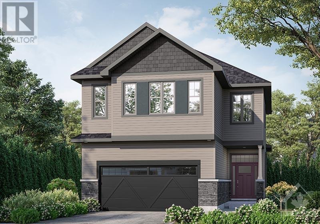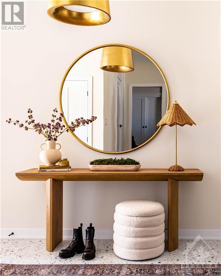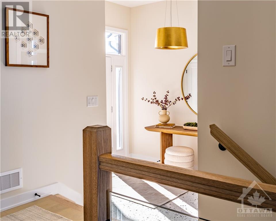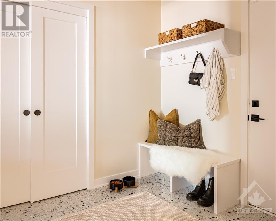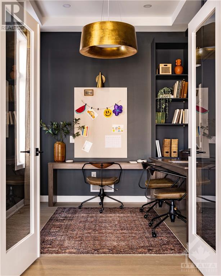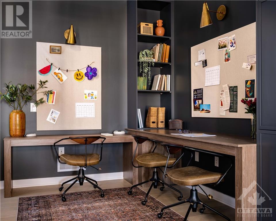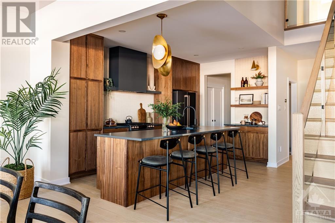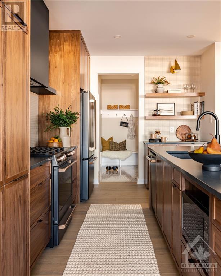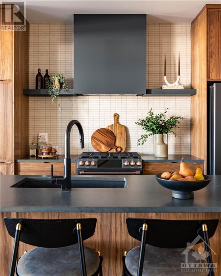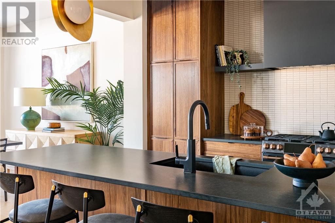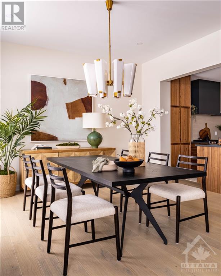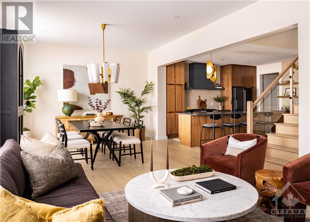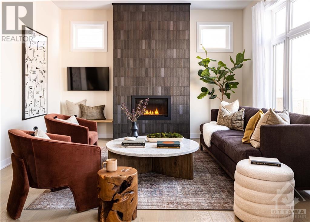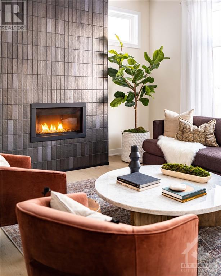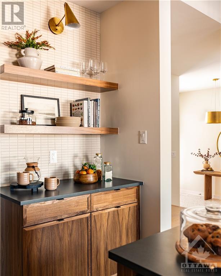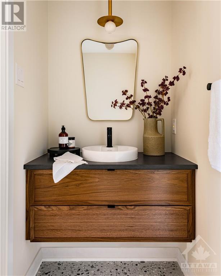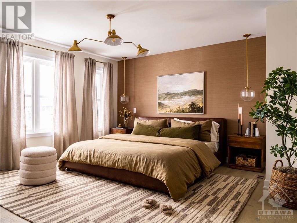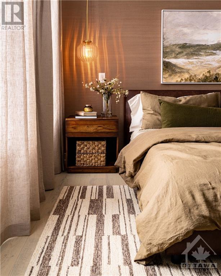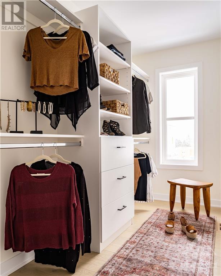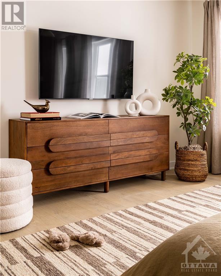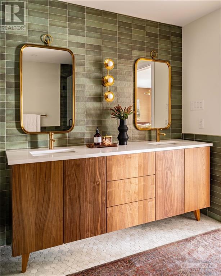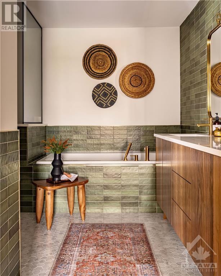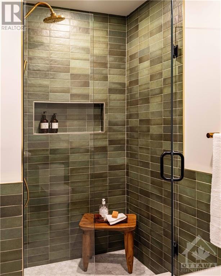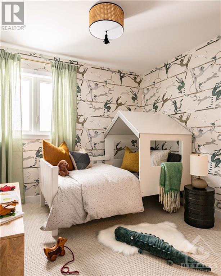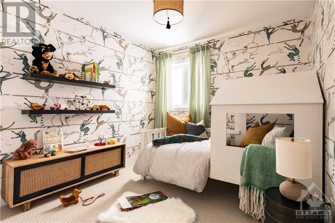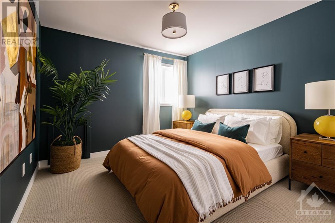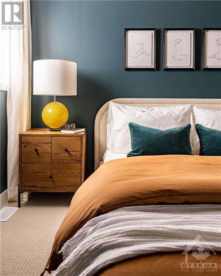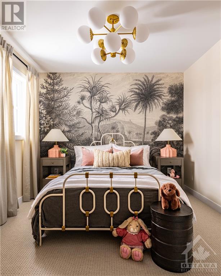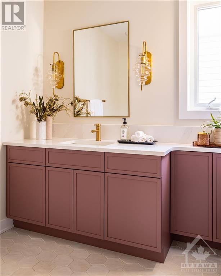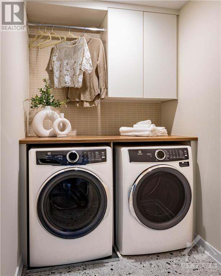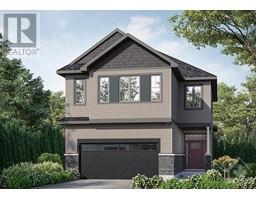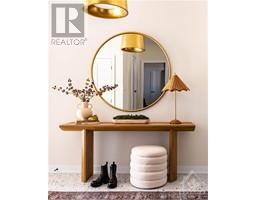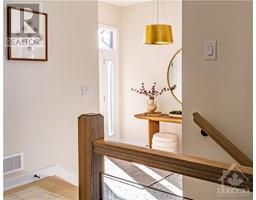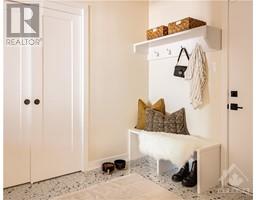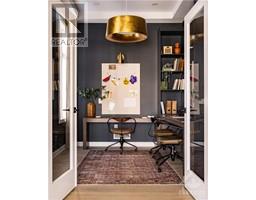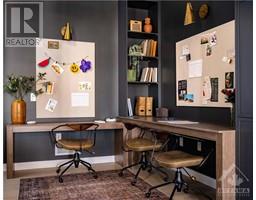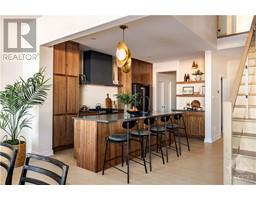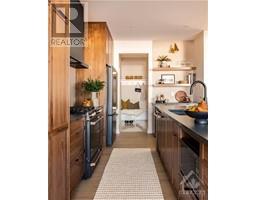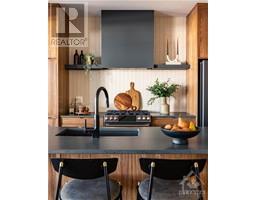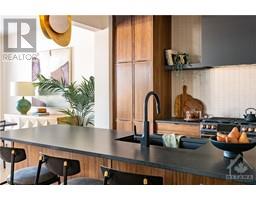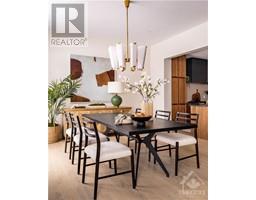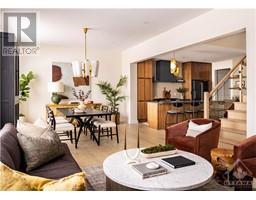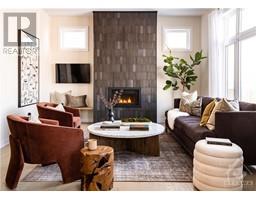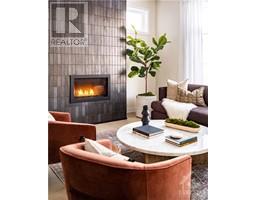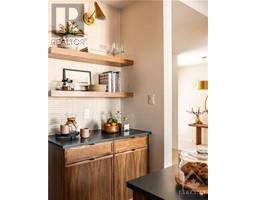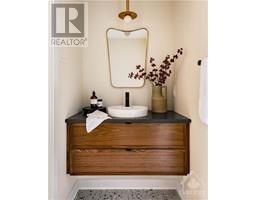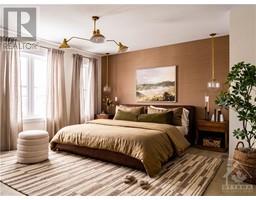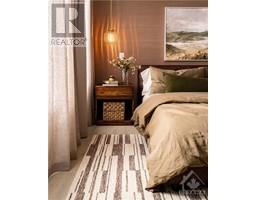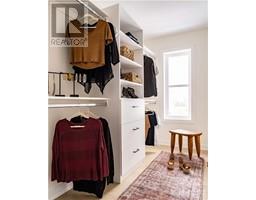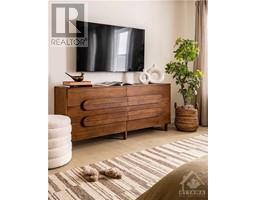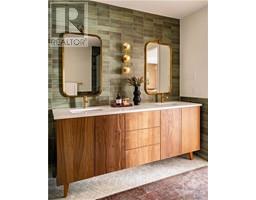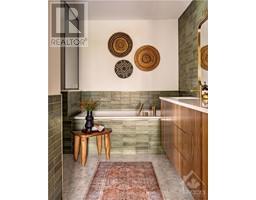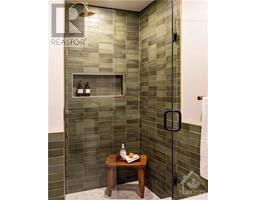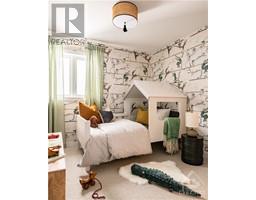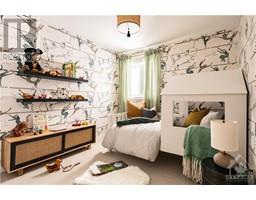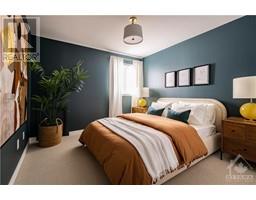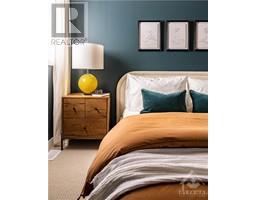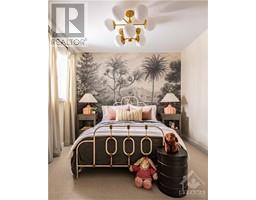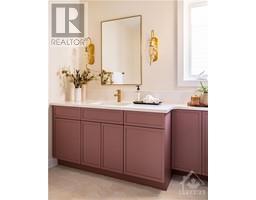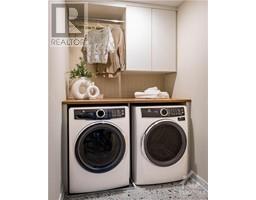213 Massalia Crescent Orleans, Ontario K4A 5L6
$970,900
*To be built - Phase 4* Amazingly located in eQ's Provence, this Piper I sitting on a 108' deep lot offers an amazing functional layout with 2242 sqft of living space + basement with exquisite finishes throughout. Families will love that this home is walking distance to parks, schools & all amenities but more importantly the quality of craftsmanship offered. Amazing first impression in the large foyer with 10ft ceiling & access to a home office, passing by a partial bathroom before entering the breathtaking main floor with stunning kitchen with large island overlooking the dining & living rooms with vaulted ceilings and huge mudroom off the double garage. Upstairs is the spacious primary bedroom with WIC + 4 piece ensuite, 3 well-sized secondary bedrooms, a full bath & laundry room. Option to finish a family room and add a 5th bedroom in the basement at additional cost. Choose all your finishes & upgrades! Photos are from Model Home - Credit: West of Main. (id:50133)
Property Details
| MLS® Number | 1361763 |
| Property Type | Single Family |
| Neigbourhood | Provence |
| Amenities Near By | Public Transit, Recreation Nearby, Shopping |
| Community Features | Family Oriented |
| Parking Space Total | 6 |
Building
| Bathroom Total | 3 |
| Bedrooms Above Ground | 4 |
| Bedrooms Total | 4 |
| Basement Development | Unfinished |
| Basement Type | Full (unfinished) |
| Constructed Date | 2023 |
| Construction Material | Wood Frame |
| Construction Style Attachment | Detached |
| Cooling Type | Central Air Conditioning |
| Exterior Finish | Brick, Vinyl |
| Fireplace Present | Yes |
| Fireplace Total | 1 |
| Flooring Type | Wall-to-wall Carpet, Hardwood, Tile |
| Foundation Type | Poured Concrete |
| Half Bath Total | 1 |
| Heating Fuel | Natural Gas |
| Heating Type | Forced Air |
| Stories Total | 2 |
| Type | House |
| Utility Water | Municipal Water |
Parking
| Attached Garage | |
| Inside Entry |
Land
| Acreage | No |
| Land Amenities | Public Transit, Recreation Nearby, Shopping |
| Sewer | Municipal Sewage System |
| Size Depth | 108 Ft |
| Size Frontage | 33 Ft |
| Size Irregular | 33 Ft X 108 Ft |
| Size Total Text | 33 Ft X 108 Ft |
| Zoning Description | Residential |
Rooms
| Level | Type | Length | Width | Dimensions |
|---|---|---|---|---|
| Second Level | Primary Bedroom | 10'7" x 12'7" | ||
| Second Level | 4pc Ensuite Bath | Measurements not available | ||
| Second Level | Other | Measurements not available | ||
| Second Level | Bedroom | 10'6" x 10'0" | ||
| Second Level | Bedroom | 9'2" x 10'0" | ||
| Second Level | Bedroom | 10'11" x 9'11" | ||
| Second Level | Full Bathroom | Measurements not available | ||
| Second Level | Laundry Room | Measurements not available | ||
| Main Level | Foyer | Measurements not available | ||
| Main Level | Partial Bathroom | Measurements not available | ||
| Main Level | Mud Room | Measurements not available | ||
| Main Level | Kitchen | 10'5" x 15'0" | ||
| Main Level | Den | 12'0" x 9'0" | ||
| Main Level | Dining Room | 13'9" x 14'0" | ||
| Main Level | Living Room | 13'9" x 14'0" |
Utilities
| Fully serviced | Available |
https://www.realtor.ca/real-estate/26089328/213-massalia-crescent-orleans-provence
Contact Us
Contact us for more information

Mathieu Gignac
Salesperson
2148 Carling Ave., Units 5 & 6
Ottawa, ON K2A 1H1
(613) 829-1818
(613) 829-3223
www.kwintegrity.ca

