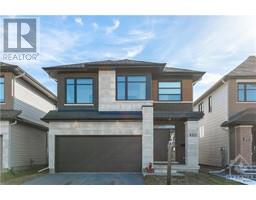213 Pingwi Place Ottawa, Ontario K1X 0G1
$999,900
Shows like a model home! This popular Richcraft Baldwin model about 3500sqft of finished space, with a fully finished basement! Luxury finish throughout with tons of upgrades and many luxurious features. Wide door coming into the house with an welcoming foyer, upgraded tiles, beautiful hardwood flooring, 9 ft ceiling and LED spotlights throughout the main level. Chef’s kitchen with stylish black S/S appliances, quartz counters and extended island with breakfast bar is open to the spacious great room with a gorgeous floor to ceiling tiled gas fireplace. The open staircase with modern railings leads to the 2nd level with 4 generous bedroom + LOFT, 2 full baths and a laundry. Bright primary room features a walk-in closet & a luxury 5-pc ensuite with water closet. Fully finished basement includes bathroom & Large recreation rm, which is great for entertaining. PVC fenced south facing backyard done by 2022. Great Location: Minutes to parks, shopping, schools, trails and daily necessities. (id:50133)
Open House
This property has open houses!
2:00 pm
Ends at:4:00 pm
Property Details
| MLS® Number | 1367895 |
| Property Type | Single Family |
| Neigbourhood | Findlay Creek |
| Amenities Near By | Public Transit, Recreation Nearby, Shopping |
| Features | Automatic Garage Door Opener |
| Parking Space Total | 4 |
Building
| Bathroom Total | 4 |
| Bedrooms Above Ground | 4 |
| Bedrooms Total | 4 |
| Appliances | Refrigerator, Dishwasher, Dryer, Hood Fan, Stove, Washer |
| Basement Development | Finished |
| Basement Type | Full (finished) |
| Constructed Date | 2020 |
| Construction Style Attachment | Detached |
| Cooling Type | Central Air Conditioning |
| Exterior Finish | Brick, Siding |
| Fireplace Present | Yes |
| Fireplace Total | 1 |
| Fixture | Drapes/window Coverings |
| Flooring Type | Wall-to-wall Carpet, Hardwood, Ceramic |
| Foundation Type | Poured Concrete |
| Half Bath Total | 2 |
| Heating Fuel | Natural Gas |
| Heating Type | Forced Air |
| Stories Total | 2 |
| Type | House |
| Utility Water | Municipal Water |
Parking
| Attached Garage |
Land
| Acreage | No |
| Land Amenities | Public Transit, Recreation Nearby, Shopping |
| Sewer | Municipal Sewage System |
| Size Depth | 105 Ft |
| Size Frontage | 35 Ft ,7 In |
| Size Irregular | 35.56 Ft X 104.99 Ft |
| Size Total Text | 35.56 Ft X 104.99 Ft |
| Zoning Description | Residential |
Rooms
| Level | Type | Length | Width | Dimensions |
|---|---|---|---|---|
| Second Level | Bedroom | 15'6" x 10'6" | ||
| Second Level | Loft | 10'3" x 8'3" | ||
| Second Level | Bedroom | 11'6" x 11'6" | ||
| Second Level | Primary Bedroom | 16'10" x 14'5" | ||
| Second Level | Bedroom | 10'0" x 14'0" | ||
| Second Level | 5pc Ensuite Bath | Measurements not available | ||
| Second Level | 4pc Bathroom | Measurements not available | ||
| Lower Level | 2pc Bathroom | Measurements not available | ||
| Lower Level | Storage | Measurements not available | ||
| Lower Level | Recreation Room | Measurements not available | ||
| Main Level | Foyer | Measurements not available | ||
| Main Level | Kitchen | 9'8" x 20'8" | ||
| Main Level | 2pc Bathroom | Measurements not available | ||
| Main Level | Den | 12'4" x 10'0" | ||
| Main Level | Mud Room | Measurements not available | ||
| Main Level | Living Room/dining Room | 16'2" x 25'0" |
https://www.realtor.ca/real-estate/26288652/213-pingwi-place-ottawa-findlay-creek
Contact Us
Contact us for more information

Shuo (Shiny) Huang
Salesperson
2148 Carling Ave., Units 5 & 6
Ottawa, ON K2A 1H1
(613) 829-1818
(613) 829-3223
www.kwintegrity.ca

Helen Tang
Salesperson
www.helentang.ca
2148 Carling Ave., Units 5 & 6
Ottawa, ON K2A 1H1
(613) 829-1818
(613) 829-3223
www.kwintegrity.ca





























































