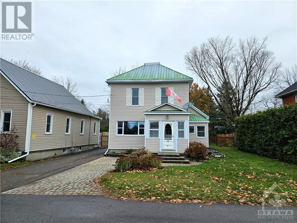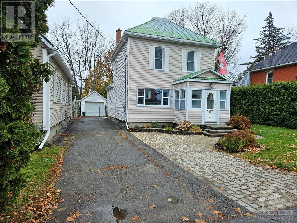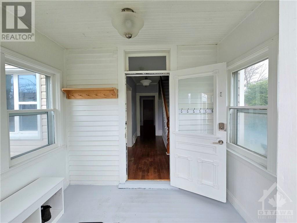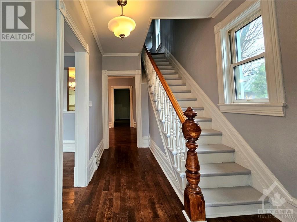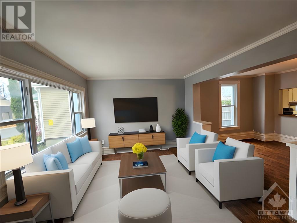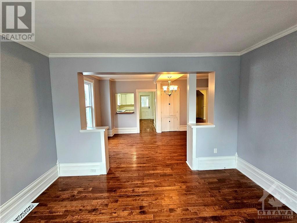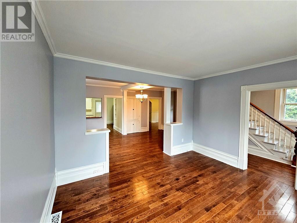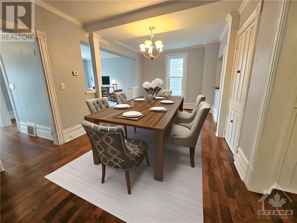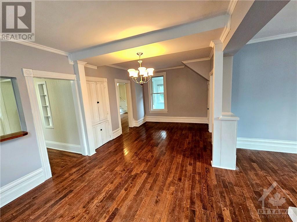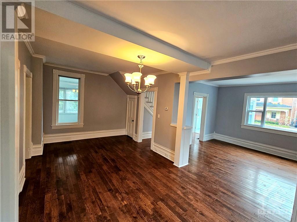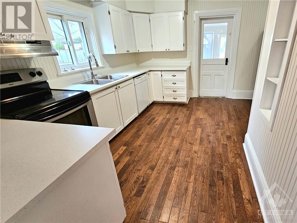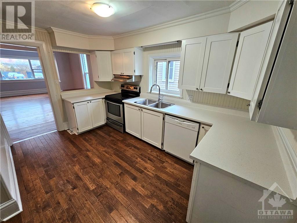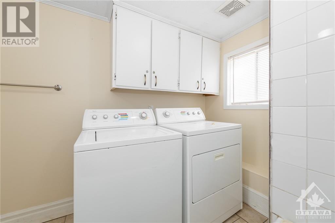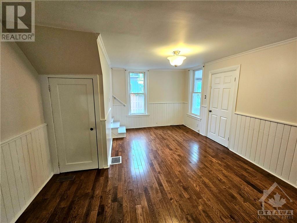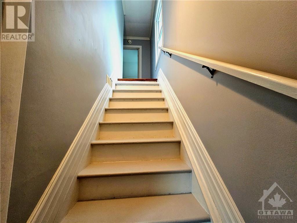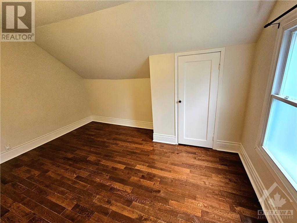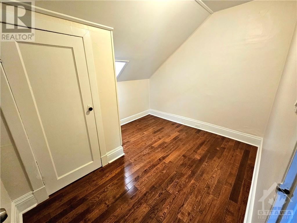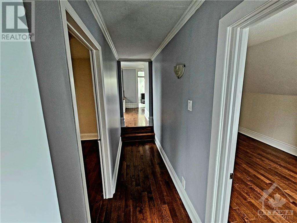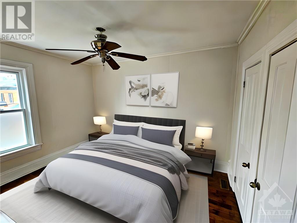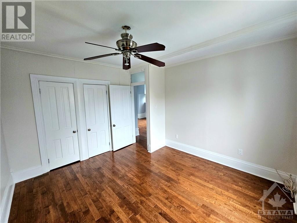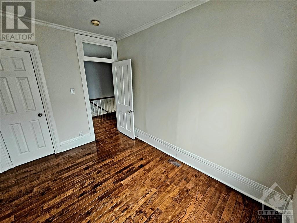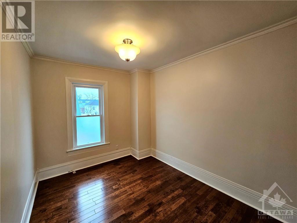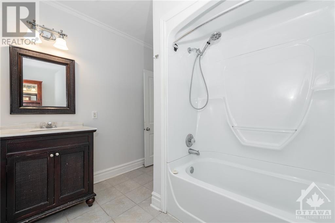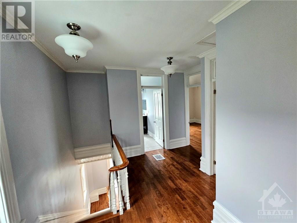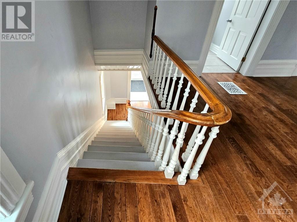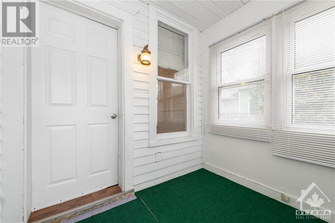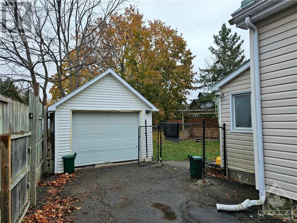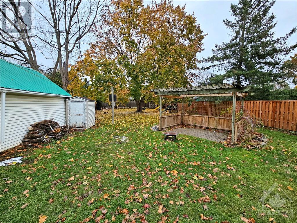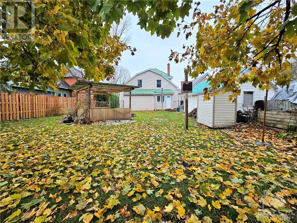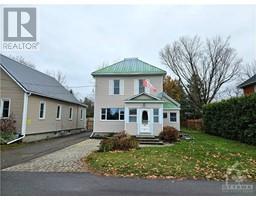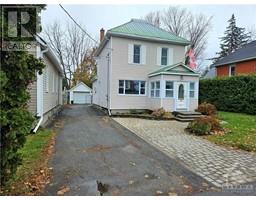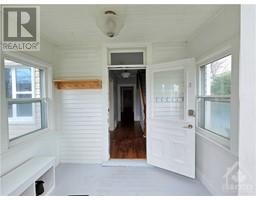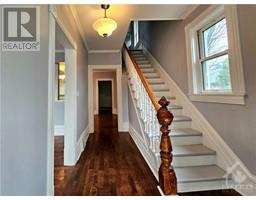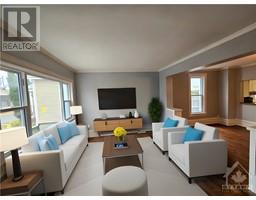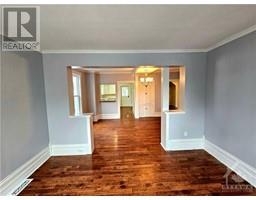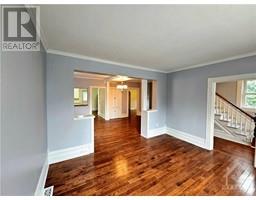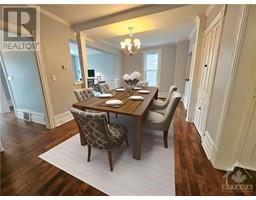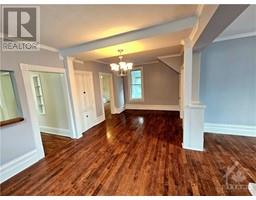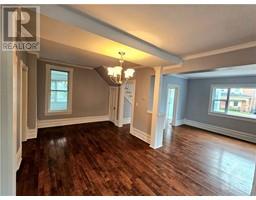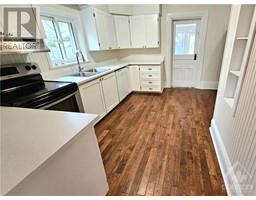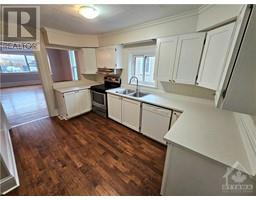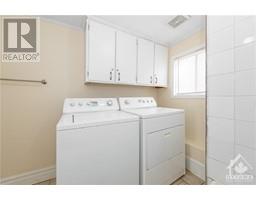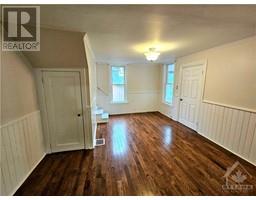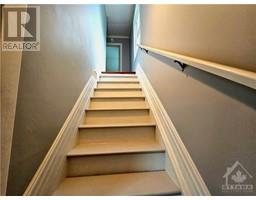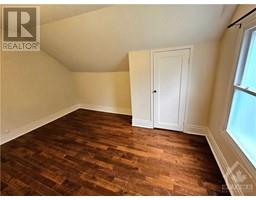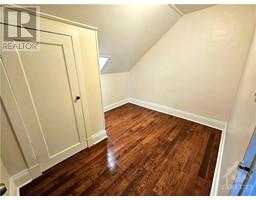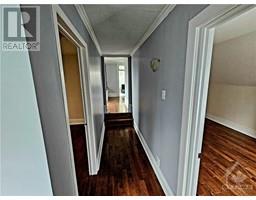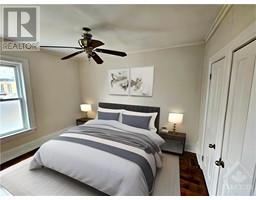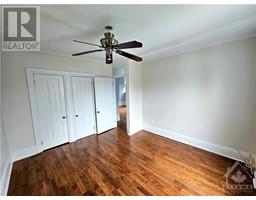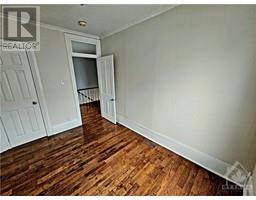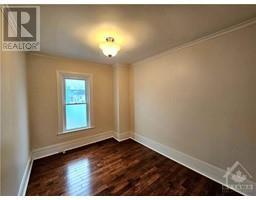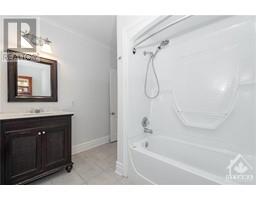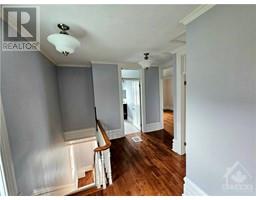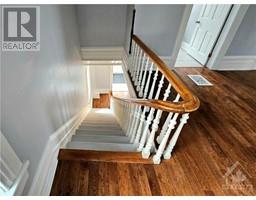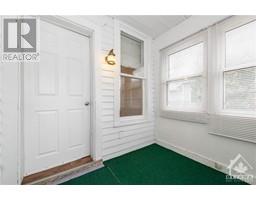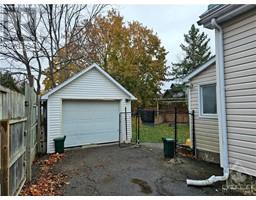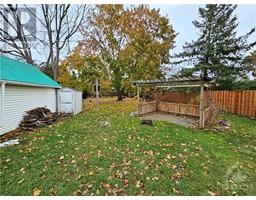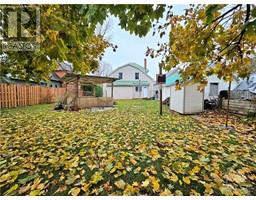213 Thomas Street Kemptville, Ontario K0G 1J0
$579,900
Welcome to the inviting community of Kemptville. This distinguished Century home presents an elegant blend of heritage and modern living with 4 bedrooms and 2 full bathrooms. Nestled on a coveted street in Kemptville, this residence boasts a large fenced backyard adorned with a pergola, patio, and a serene pond, offering a private retreat. Enhancing its appeal, a detached single-car garage adds convenience to this property. Inside, the home exudes timeless charm with hardwood flooring gracing both the main and upper floors. A comprehensive renovation in 2011 ensures a seamless fusion of classic and contemporary elements. Seize the opportunity to make this exceptional residence your own. Your next chapter begins here – don't miss the chance to call this beautiful property in Kemptville your home. Freshly painted 23', New countertops 23', New bathtub 23', New Toilet 23' (id:50133)
Property Details
| MLS® Number | 1369201 |
| Property Type | Single Family |
| Neigbourhood | Kemptville |
| Amenities Near By | Golf Nearby, Shopping, Water Nearby |
| Community Features | Family Oriented |
| Easement | None |
| Features | Automatic Garage Door Opener |
| Parking Space Total | 4 |
Building
| Bathroom Total | 2 |
| Bedrooms Above Ground | 4 |
| Bedrooms Total | 4 |
| Appliances | Refrigerator, Dishwasher, Dryer, Hood Fan, Stove, Washer |
| Basement Development | Unfinished |
| Basement Features | Low |
| Basement Type | Unknown (unfinished) |
| Constructed Date | 1920 |
| Construction Material | Wood Frame |
| Construction Style Attachment | Detached |
| Cooling Type | Central Air Conditioning |
| Exterior Finish | Siding, Vinyl |
| Flooring Type | Hardwood |
| Foundation Type | Stone |
| Heating Fuel | Natural Gas |
| Heating Type | Forced Air |
| Stories Total | 2 |
| Type | House |
| Utility Water | Municipal Water |
Parking
| Detached Garage |
Land
| Acreage | No |
| Fence Type | Fenced Yard |
| Land Amenities | Golf Nearby, Shopping, Water Nearby |
| Landscape Features | Landscaped |
| Sewer | Municipal Sewage System |
| Size Depth | 182 Ft ,6 In |
| Size Frontage | 60 Ft |
| Size Irregular | 60.01 Ft X 182.5 Ft |
| Size Total Text | 60.01 Ft X 182.5 Ft |
| Zoning Description | Residential |
Rooms
| Level | Type | Length | Width | Dimensions |
|---|---|---|---|---|
| Second Level | Primary Bedroom | 12'0" x 11'2" | ||
| Second Level | Bedroom | 13'4" x 9'6" | ||
| Second Level | Bedroom | 11'0" x 8'8" | ||
| Second Level | Bedroom | 10'0" x 9'0" | ||
| Second Level | Full Bathroom | 9'0" x 9'0" | ||
| Main Level | Kitchen | 13'5" x 13'2" | ||
| Main Level | Dining Room | 20'1" x 10'7" | ||
| Main Level | Living Room | 13'5" x 13'2" | ||
| Main Level | Family Room | 16'0" x 13'3" | ||
| Main Level | Full Bathroom | 12'4" x 6'11" | ||
| Main Level | Laundry Room | Measurements not available | ||
| Main Level | Porch | 9'5" x 6'6" | ||
| Main Level | Solarium | 7'7" x 6'3" |
https://www.realtor.ca/real-estate/26281195/213-thomas-street-kemptville-kemptville
Contact Us
Contact us for more information
Joey Van Benthem
Salesperson
www.joeysells.ca
482 Preston Street
Ottawa, Ontario K1S 4N8
(613) 231-3000
www.avenuenorth.ca

