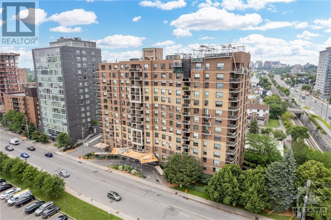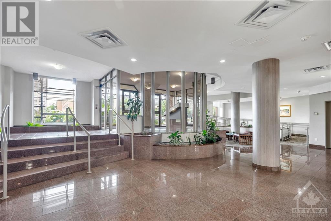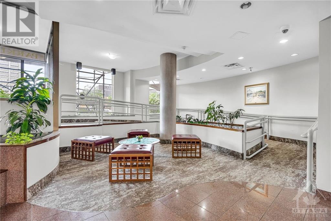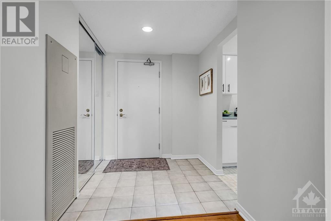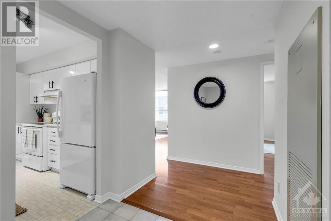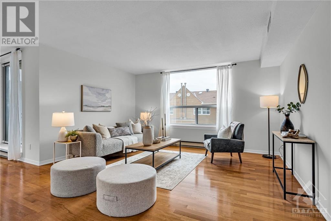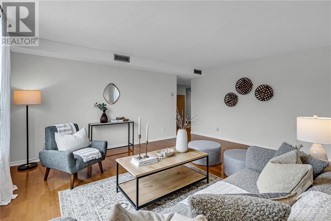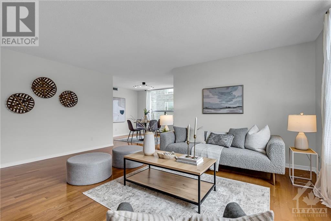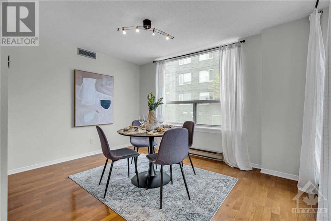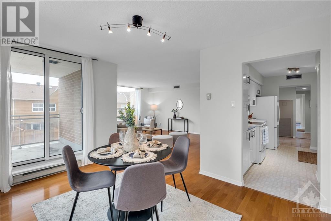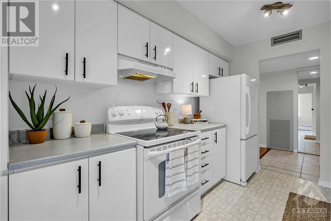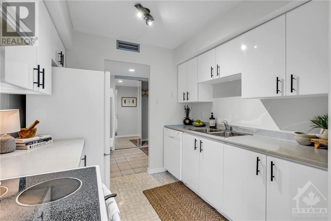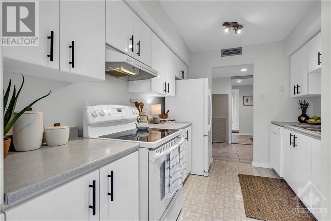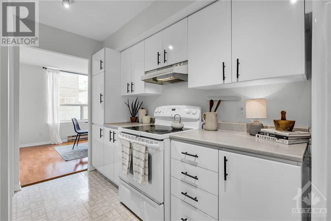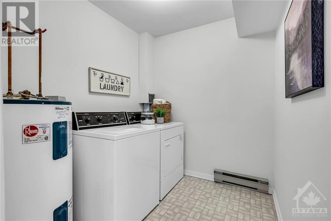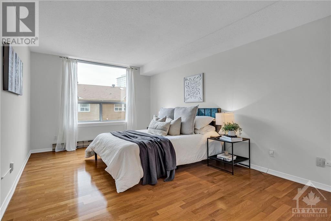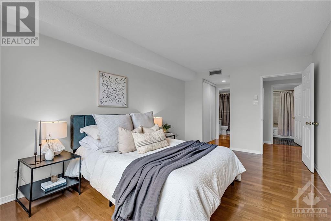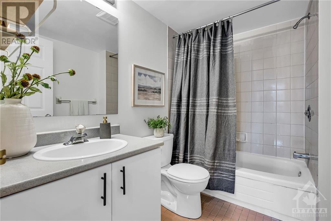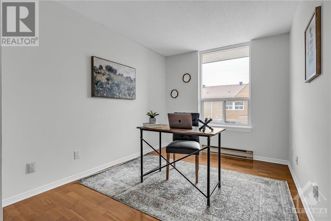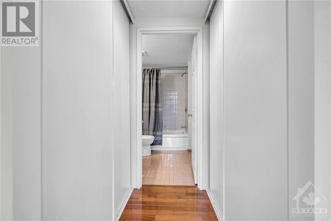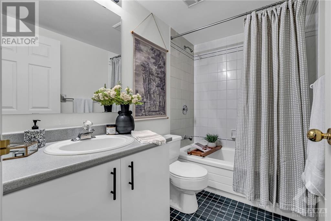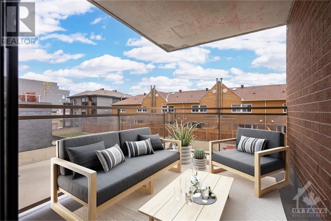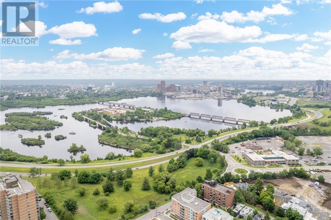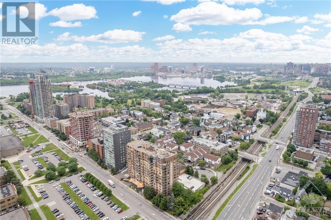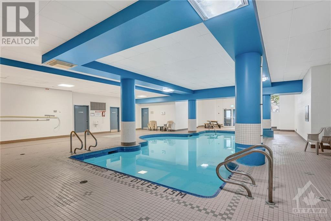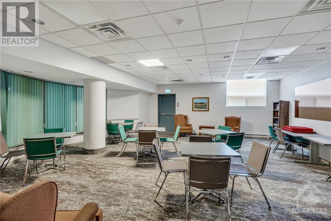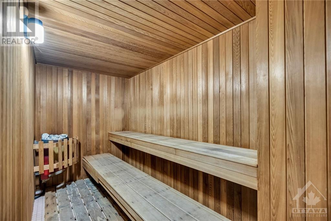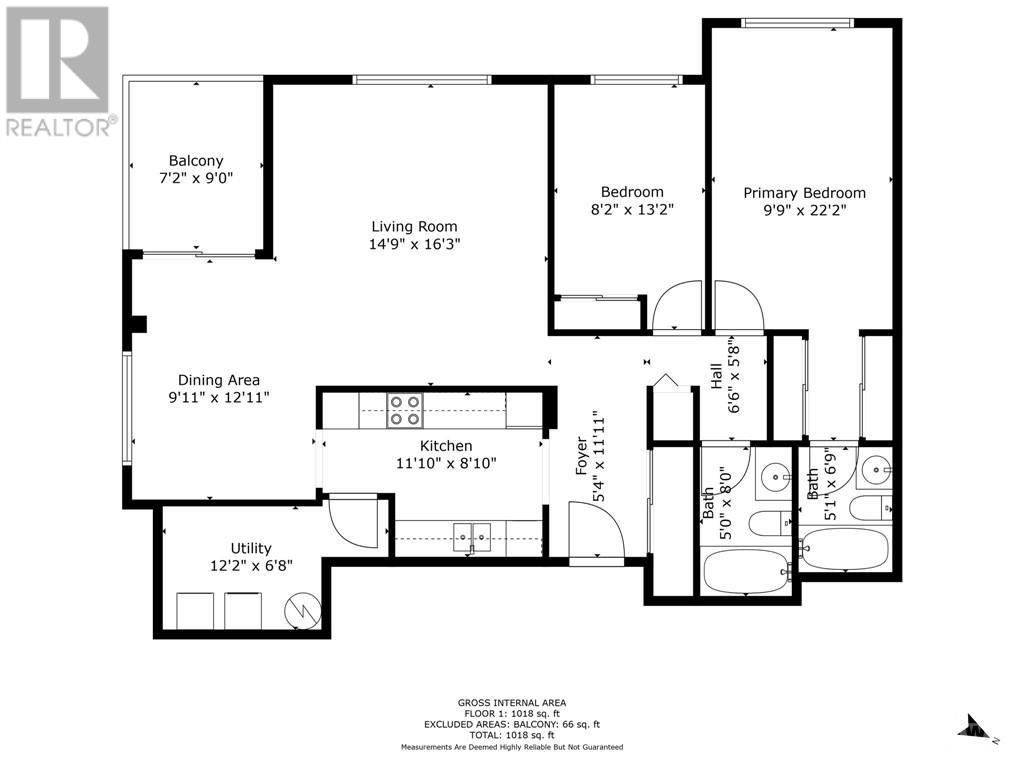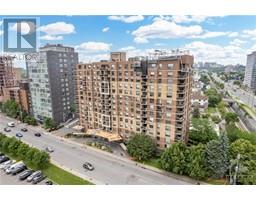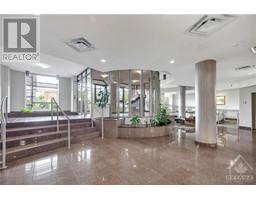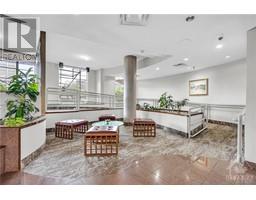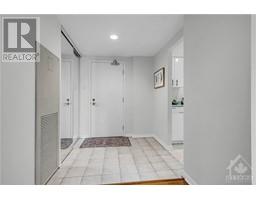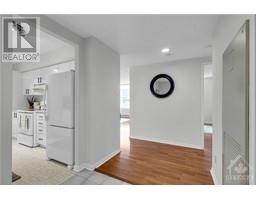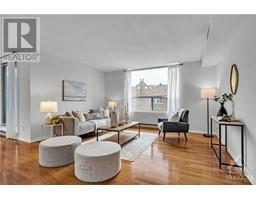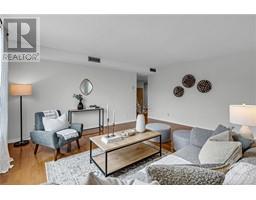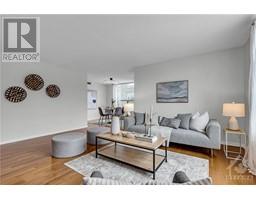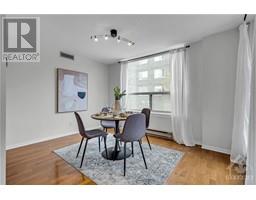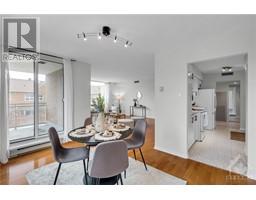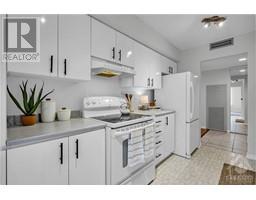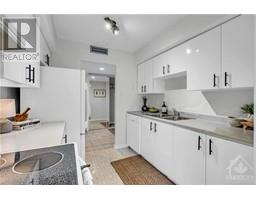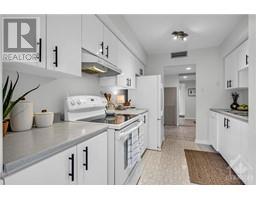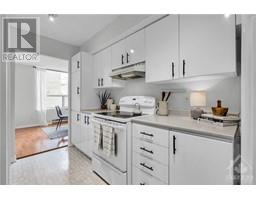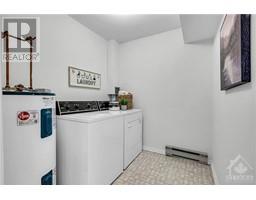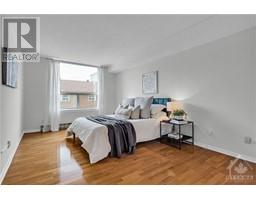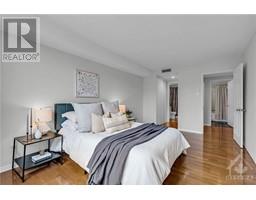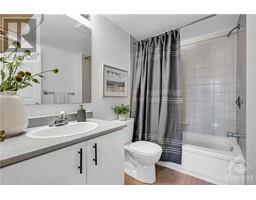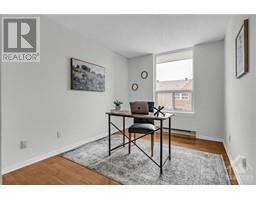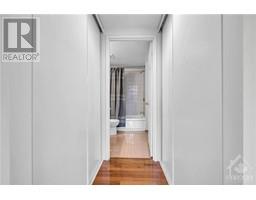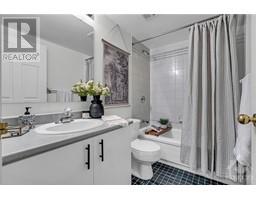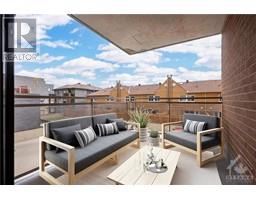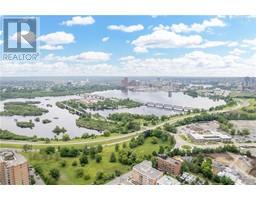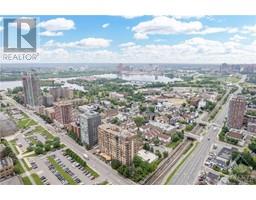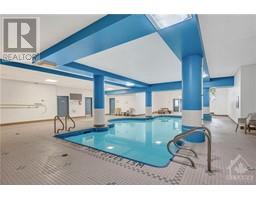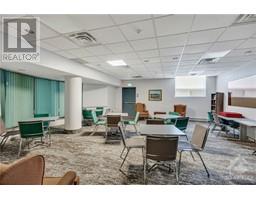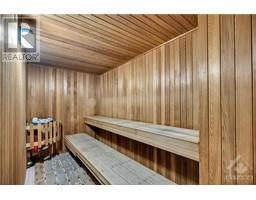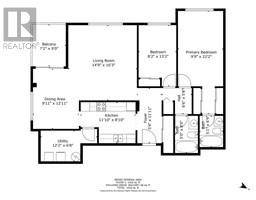215 Parkdale Avenue Unit#301 Ottawa, Ontario K1Y 4T8
$499,900Maintenance, Property Management, Caretaker, Water, Other, See Remarks, Recreation Facilities
$682 Monthly
Maintenance, Property Management, Caretaker, Water, Other, See Remarks, Recreation Facilities
$682 MonthlyAre you looking for a remarkable condominium in the heart of Ottawa's Mechanicsville? Here is it! This spacious and bright two-bedroom, two-bathroom corner unit offers a blend of comfort, convenience and style. Flooded by natural light, the open-concept living and dining spaces seamlessly flow into one another. The nearby kitchen offers plenty of counter space and cupboard storage and is only steps from the laundry/pantry room. Two large bedrooms, including a primary suite with an ensuite bathroom. Step out onto your private balcony; the perfect spot to savour your own outdoor space in the heart of the city. You'll appreciate the convenient in-suite laundry, a designated parking space, and an exclusive storage locker. Here you'll find yourself immersed in a vibrant community while also being only steps away from the LRT, public transit, renowned dining spots, and entertainment venues. It’s all within reach. Don't miss the opportunity to make 215 Parkdale Avenue your new home. (id:50133)
Property Details
| MLS® Number | 1367109 |
| Property Type | Single Family |
| Neigbourhood | Tunney's Pasture |
| Amenities Near By | Public Transit, Recreation Nearby, Shopping, Water Nearby |
| Community Features | Recreational Facilities, Pets Allowed With Restrictions |
| Features | Corner Site, Elevator, Balcony |
| Parking Space Total | 1 |
| Pool Type | Indoor Pool |
Building
| Bathroom Total | 2 |
| Bedrooms Above Ground | 2 |
| Bedrooms Total | 2 |
| Amenities | Party Room, Sauna, Storage - Locker, Laundry - In Suite |
| Appliances | Refrigerator, Dishwasher, Dryer, Hood Fan, Stove, Washer |
| Basement Development | Not Applicable |
| Basement Type | None (not Applicable) |
| Constructed Date | 1990 |
| Cooling Type | Central Air Conditioning |
| Exterior Finish | Brick |
| Flooring Type | Laminate, Linoleum, Tile |
| Foundation Type | Poured Concrete |
| Heating Fuel | Electric |
| Heating Type | Baseboard Heaters |
| Stories Total | 1 |
| Type | Apartment |
| Utility Water | Municipal Water |
Parking
| Underground |
Land
| Acreage | No |
| Land Amenities | Public Transit, Recreation Nearby, Shopping, Water Nearby |
| Sewer | Municipal Sewage System |
| Zoning Description | Residential |
Rooms
| Level | Type | Length | Width | Dimensions |
|---|---|---|---|---|
| Main Level | Foyer | 5'4" x 11'11" | ||
| Main Level | Kitchen | 11'10" x 8'10" | ||
| Main Level | Laundry Room | 12'2" x 6'8" | ||
| Main Level | Dining Room | 9'11" x 12'11" | ||
| Main Level | Living Room | 14'9" x 16'3" | ||
| Main Level | Primary Bedroom | 9'9" x 22'2" | ||
| Main Level | 4pc Ensuite Bath | 5'1" x 6'9" | ||
| Main Level | Bedroom | 8'2" x 13'2" | ||
| Main Level | 4pc Bathroom | 5'0" x 8'0" |
https://www.realtor.ca/real-estate/26223194/215-parkdale-avenue-unit301-ottawa-tunneys-pasture
Contact Us
Contact us for more information
Michelle Vankerkhoven
Salesperson
www.buyandsellwithmichelle.ca/
www.facebook.com/michellevankerkhoven
555 Legget Drive
Kanata, Ontario K2K 2X3
(613) 270-8200
(613) 270-0463
www.teamrealty.ca
Carley Hutchinson
Salesperson
555 Legget Drive
Kanata, Ontario K2K 2X3
(613) 270-8200
(613) 270-0463
www.teamrealty.ca

