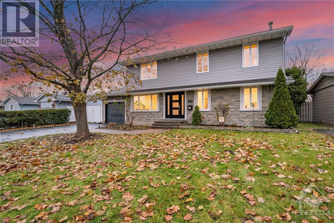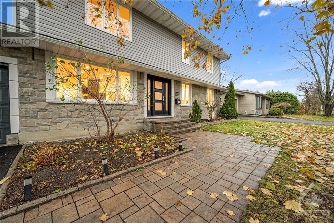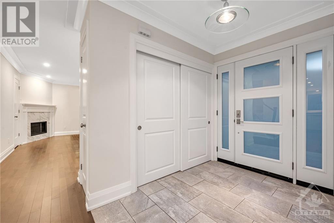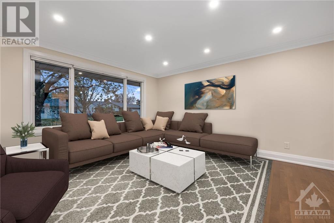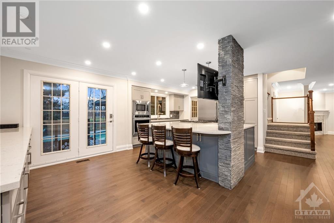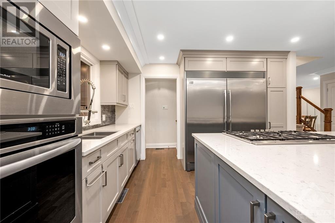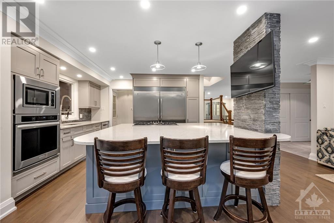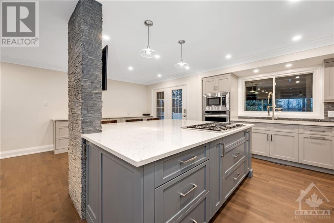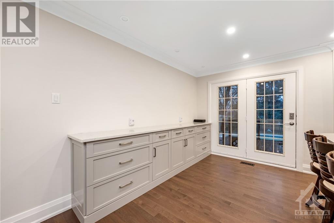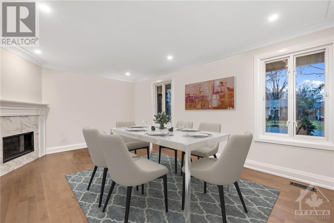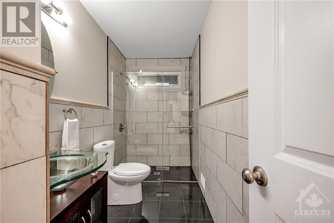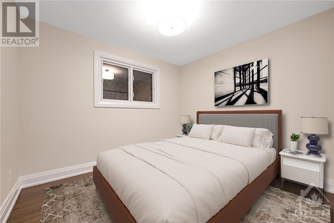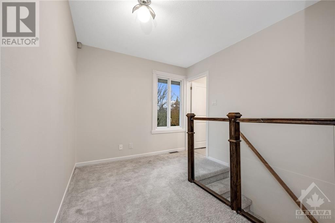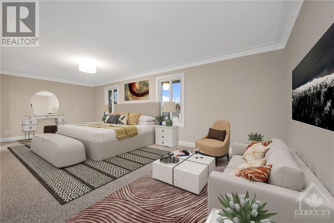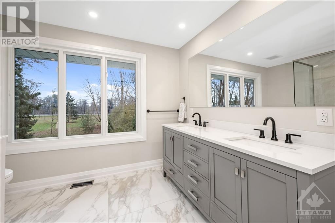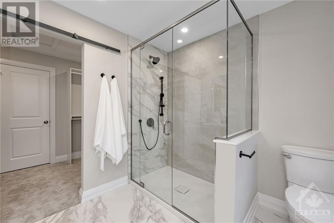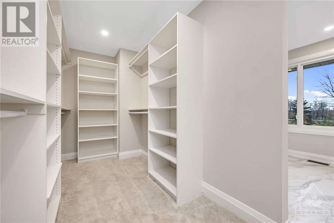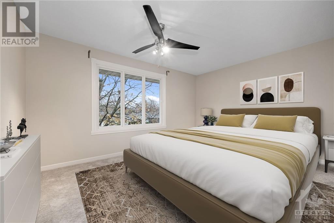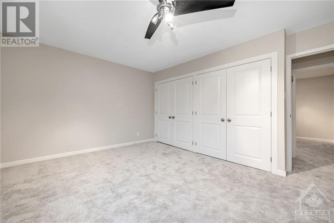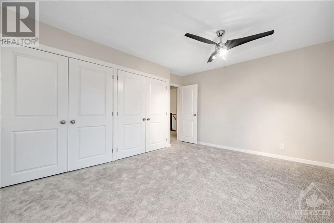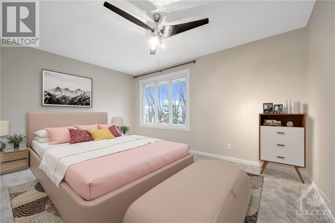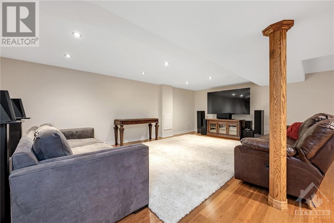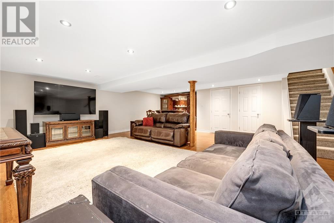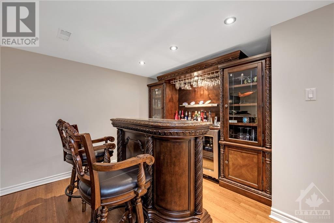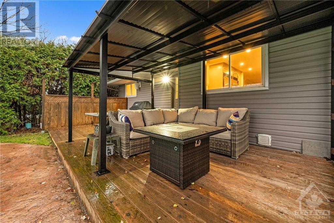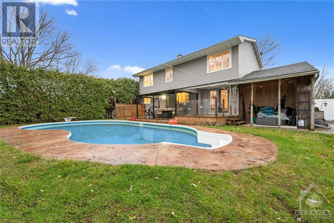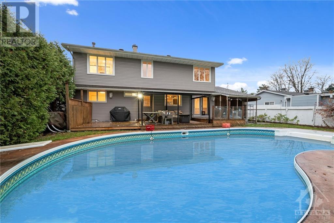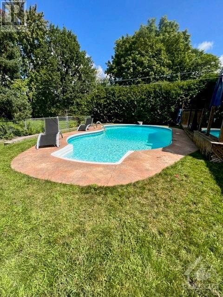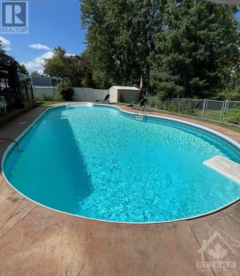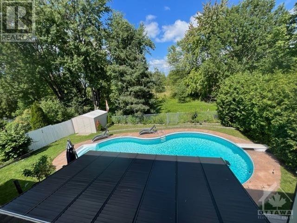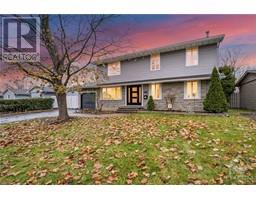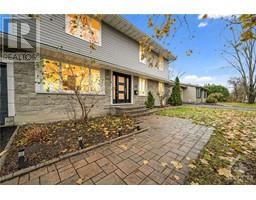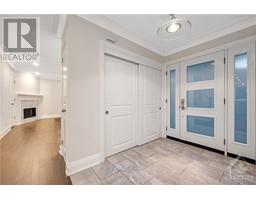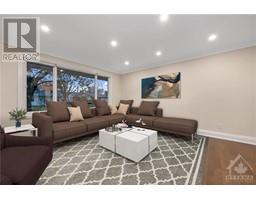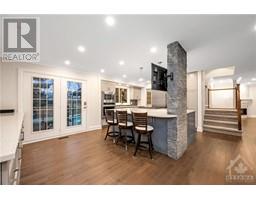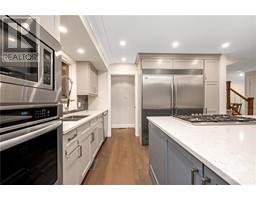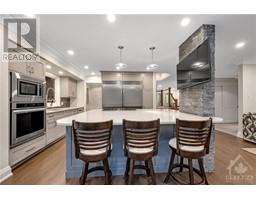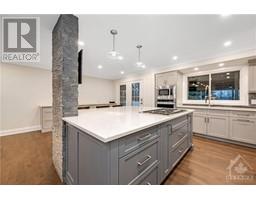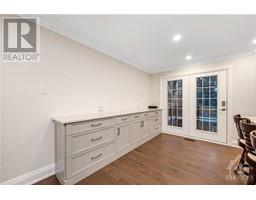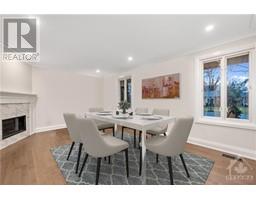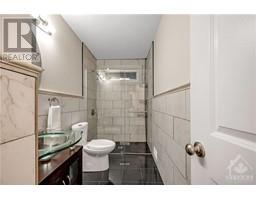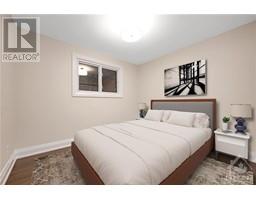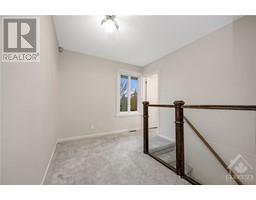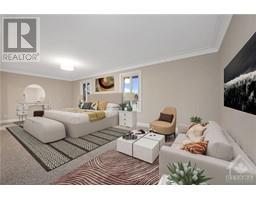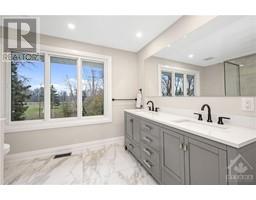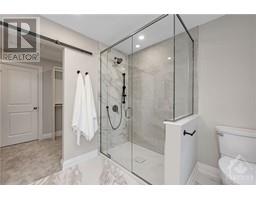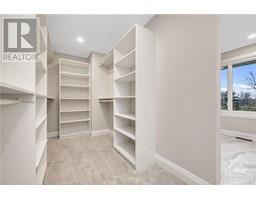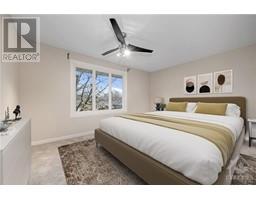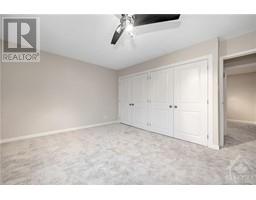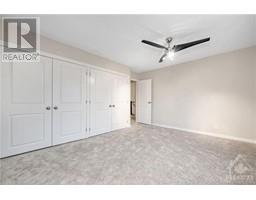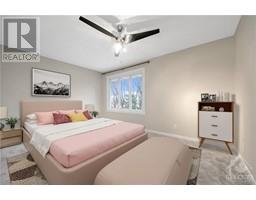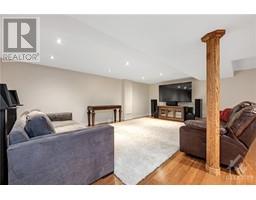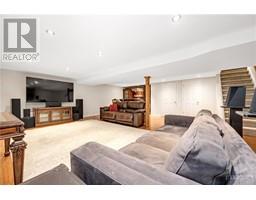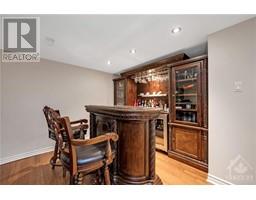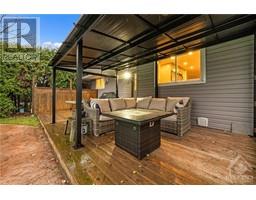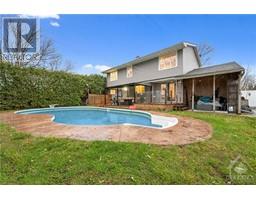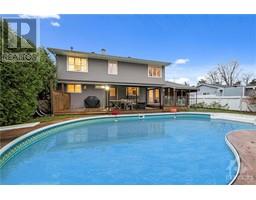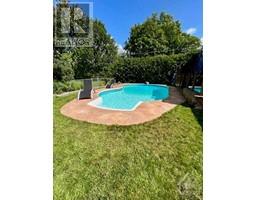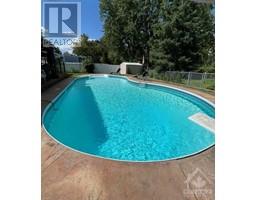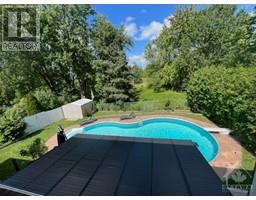2159 Fillmore Crescent Ottawa, Ontario K1J 6A1
$1,275,000
Amazingly renovated & upgraded 4 bedrm,3.5 bath 2-storey home!It’s a 10!Located on a quiet crescent backing onto NCC land w/views of Ottawa River & Gatineau Hills.Built as a bungalow,transformed to a 2-story in 1980’s, creating very large rooms on both levels.A wonderfully landscaped front yard is only the beginning of this exceptional home.Inside are newer ceramic tile floors in the entry & bathrm.Newer hardwd floors flow thru the gourmet kitchen eating area,living rm,dining rm w/gas f/p & main floor bedrm.Upstairs are 3 good sized bedrms w/ample closets & large windows for plenty of natural light.Renovated main bath.Exceptionally large principal bedrm w/walk-in closet & renovated 4-piece ensuite.LL currently has media area,bar,workout area,powder rm & laundry rm.A private backyard is what you crave on a warm summer day w/heated salt water inground pool & deck & patio areas,some shaded by a large awning.You won’t be disappointed.Some pics staged.Long list of upgrades.24 hr irrev. (id:50133)
Open House
This property has open houses!
2:00 pm
Ends at:4:00 pm
Property Details
| MLS® Number | 1369725 |
| Property Type | Single Family |
| Neigbourhood | Beacon Hill North |
| Amenities Near By | Public Transit, Recreation Nearby, Shopping, Water Nearby |
| Features | Automatic Garage Door Opener |
| Parking Space Total | 5 |
| Pool Type | Inground Pool |
| Storage Type | Storage Shed |
| Structure | Deck |
Building
| Bathroom Total | 4 |
| Bedrooms Above Ground | 4 |
| Bedrooms Total | 4 |
| Appliances | Refrigerator, Oven - Built-in, Cooktop, Dishwasher, Dryer, Microwave, Washer, Blinds |
| Basement Development | Finished |
| Basement Type | Full (finished) |
| Constructed Date | 1968 |
| Construction Style Attachment | Detached |
| Cooling Type | Central Air Conditioning |
| Exterior Finish | Stone, Siding |
| Fireplace Present | Yes |
| Fireplace Total | 1 |
| Flooring Type | Wall-to-wall Carpet, Hardwood, Tile |
| Foundation Type | Poured Concrete |
| Half Bath Total | 1 |
| Heating Fuel | Natural Gas |
| Heating Type | Forced Air |
| Stories Total | 2 |
| Type | House |
| Utility Water | Municipal Water |
Parking
| Attached Garage | |
| Surfaced |
Land
| Acreage | No |
| Fence Type | Fenced Yard |
| Land Amenities | Public Transit, Recreation Nearby, Shopping, Water Nearby |
| Landscape Features | Landscaped |
| Sewer | Municipal Sewage System |
| Size Depth | 99 Ft ,10 In |
| Size Frontage | 65 Ft ,11 In |
| Size Irregular | 65.91 Ft X 99.87 Ft |
| Size Total Text | 65.91 Ft X 99.87 Ft |
| Zoning Description | Residential |
Rooms
| Level | Type | Length | Width | Dimensions |
|---|---|---|---|---|
| Second Level | Primary Bedroom | 24'10" x 12'0" | ||
| Second Level | 4pc Ensuite Bath | 10'0" x 8'4" | ||
| Second Level | Other | 15'10" x 6'1" | ||
| Second Level | Bedroom | 14'7" x 10'4" | ||
| Second Level | Full Bathroom | 8'7" x 4'10" | ||
| Second Level | Bedroom | 14'6" x 12'0" | ||
| Lower Level | Recreation Room | 21'9" x 20'4" | ||
| Lower Level | Gym | 18'6" x 9'2" | ||
| Lower Level | 2pc Bathroom | 5'4" x 3'5" | ||
| Lower Level | Laundry Room | 18'1" x 16'2" | ||
| Main Level | Foyer | 8'0" x 5'10" | ||
| Main Level | Living Room | 15'4" x 13'2" | ||
| Main Level | Kitchen | 20'1" x 12'9" | ||
| Main Level | Dining Room | 17'6" x 11'11" | ||
| Main Level | 3pc Bathroom | 10'3" x 4'11" | ||
| Main Level | Bedroom | 10'5" x 10'4" |
https://www.realtor.ca/real-estate/26304343/2159-fillmore-crescent-ottawa-beacon-hill-north
Contact Us
Contact us for more information

Joanne Goneau
Broker of Record
www.joannegoneau.com
31 Northside Road, Suite 102
Ottawa, Ontario K2H 8S1
(613) 721-5551
(613) 721-5556
www.remaxabsolute.com

Ray Otten
Broker
www.OttawaProperties.com
www.facebook.com/pages/Living-in-Ottawa-Canada-the-Nations-Capital/233234632668?ref=hl
31 Northside Road, Suite 102
Ottawa, Ontario K2H 8S1
(613) 721-5551
(613) 721-5556
www.remaxabsolute.com

