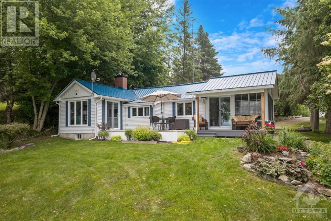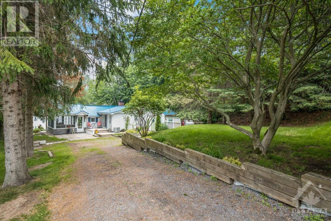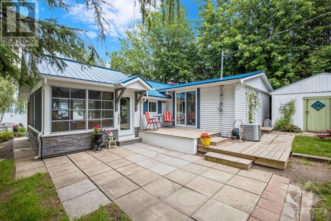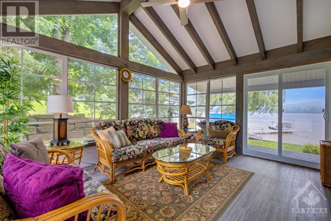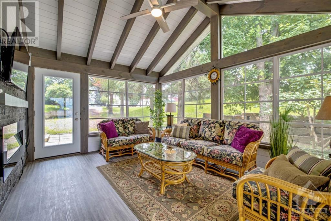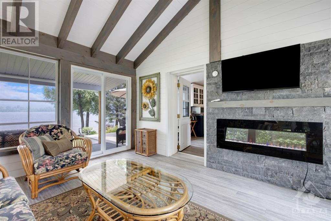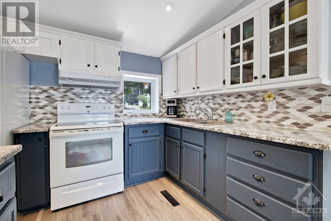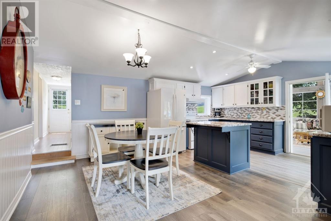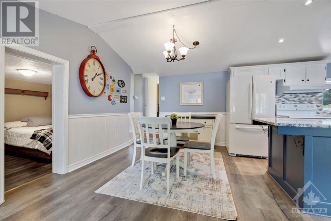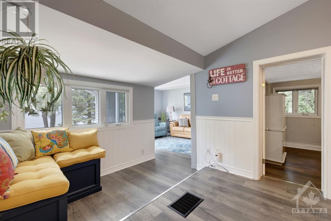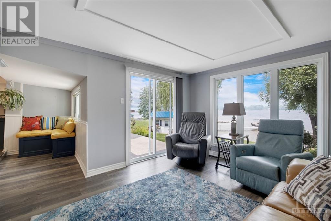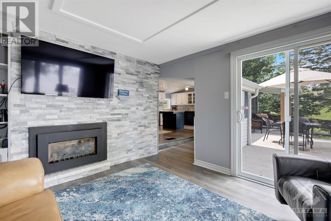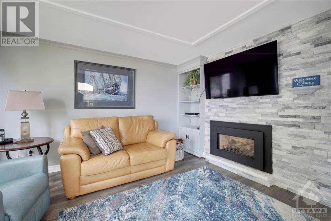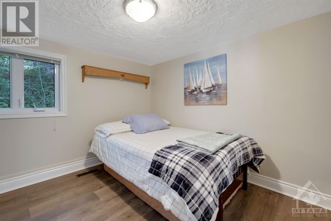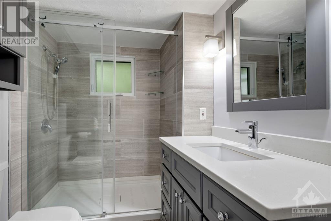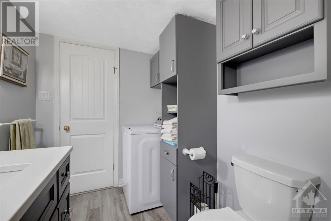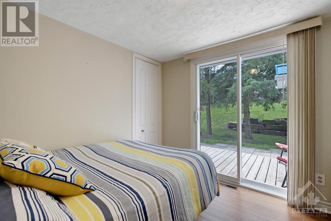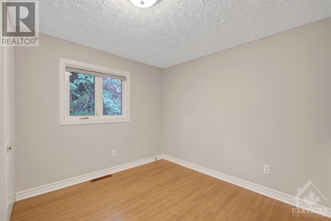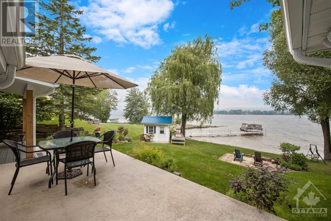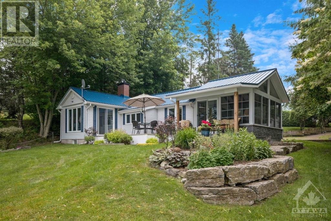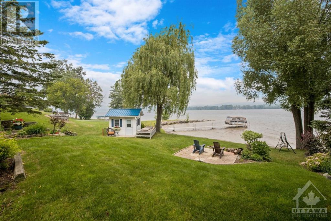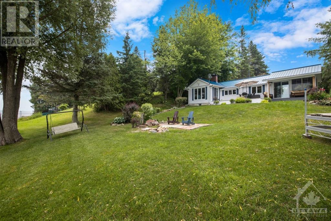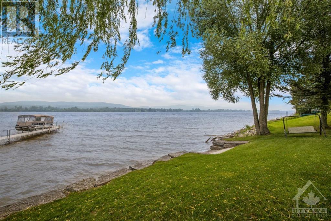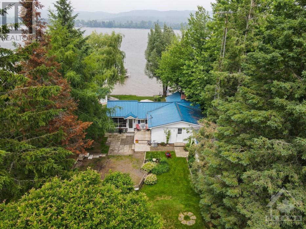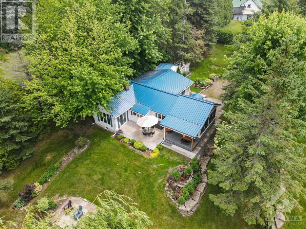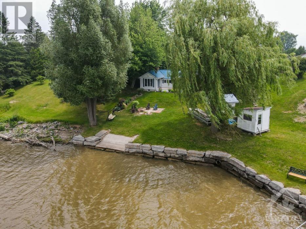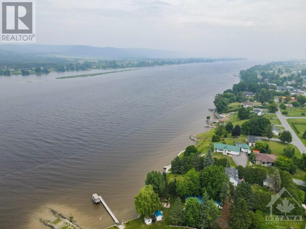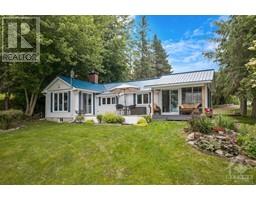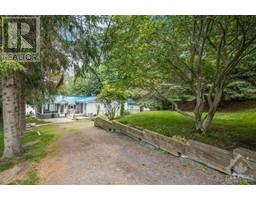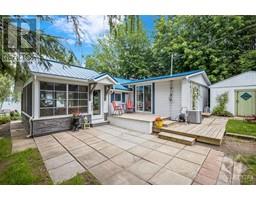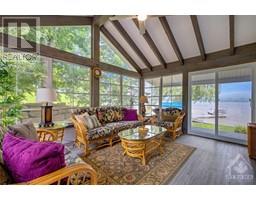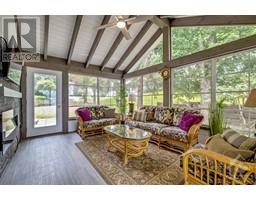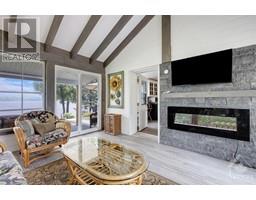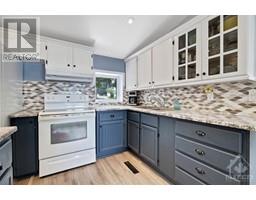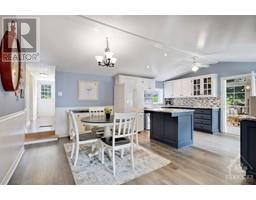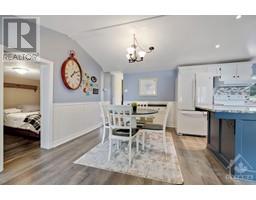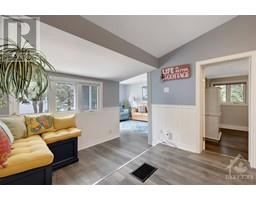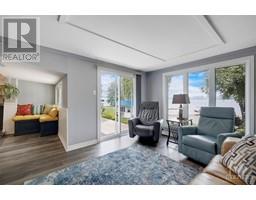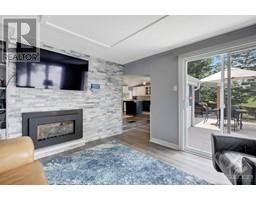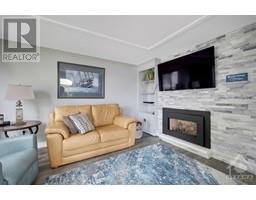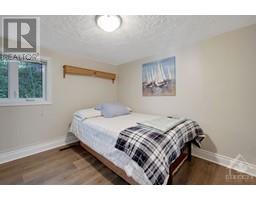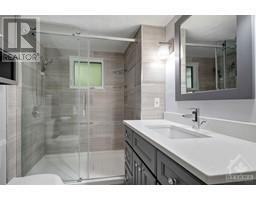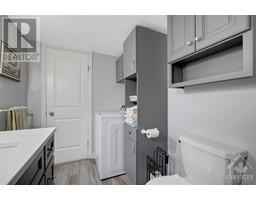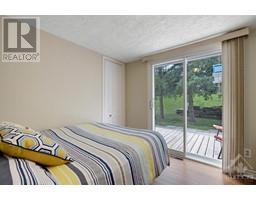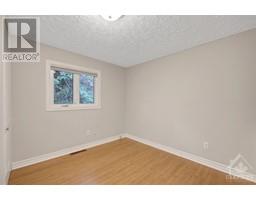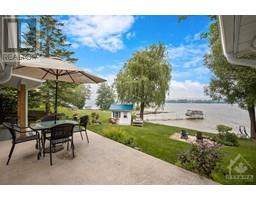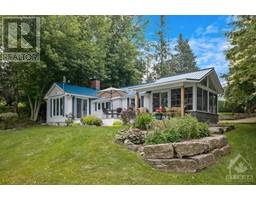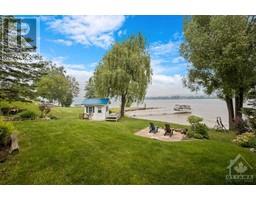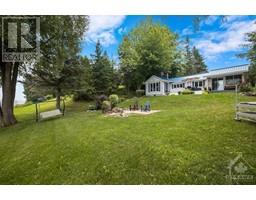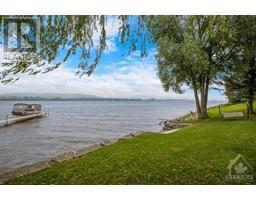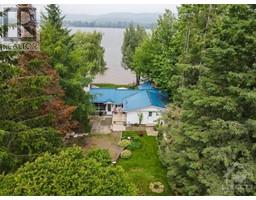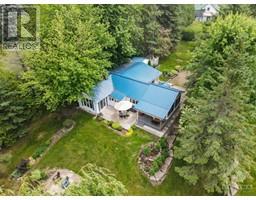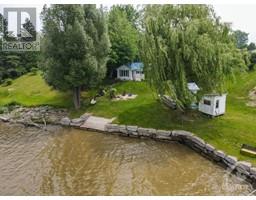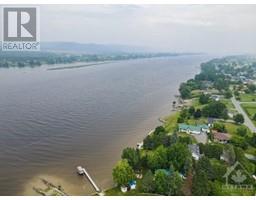2167 Joseph Street Lefaivre, Ontario K0B 1J0
$569,900
Nestled along a tranquil waterfront, this elegant three-bedroom, four-season cottage is ideal for those seeking a smaller haven, a waterfront retreat, or a short-term rental investment. As the Canadian seasons unfold, summer invites boating and leisurely days, while the three-season sunroom offers a captivating view of the Laurentian Mountains in autumn. Winter enthusiasts will find joy in skiing and skating, and spring ushers in blossoming gardens. Recently, the property has been graced with enhancements: a 2022 three-season sunroom, a metal roof, a contemporary bathroom, an upgraded furnace and air conditioning, and a kitchen adorned with granite countertops. Additional features include an electric fireplace, three storage sheds with potential for waterside conversion, and a durable metal dock. Positioned a short 45-minute drive from Ottawa and an hour from Montreal, potential buyers should note a 48-hour irrevocable on offers is required. (id:50133)
Property Details
| MLS® Number | 1356204 |
| Property Type | Single Family |
| Neigbourhood | Lefaivre |
| Amenities Near By | Recreation Nearby, Water Nearby |
| Features | Park Setting |
| Parking Space Total | 6 |
| Road Type | No Thru Road |
| Structure | Deck |
| View Type | Mountain View, River View |
| Water Front Type | Waterfront |
Building
| Bathroom Total | 1 |
| Bedrooms Above Ground | 3 |
| Bedrooms Total | 3 |
| Appliances | Refrigerator, Dryer, Hood Fan, Stove, Washer |
| Architectural Style | Bungalow |
| Basement Development | Unfinished |
| Basement Type | Full (unfinished) |
| Construction Style Attachment | Detached |
| Cooling Type | Central Air Conditioning |
| Exterior Finish | Aluminum Siding, Siding |
| Fireplace Present | Yes |
| Fireplace Total | 2 |
| Fixture | Ceiling Fans |
| Flooring Type | Laminate, Vinyl |
| Foundation Type | Block |
| Heating Fuel | Propane |
| Heating Type | Forced Air |
| Stories Total | 1 |
| Type | House |
| Utility Water | Municipal Water |
Parking
| Gravel |
Land
| Acreage | No |
| Land Amenities | Recreation Nearby, Water Nearby |
| Sewer | Septic System |
| Size Depth | 204 Ft ,2 In |
| Size Frontage | 64 Ft |
| Size Irregular | 64 Ft X 204.19 Ft (irregular Lot) |
| Size Total Text | 64 Ft X 204.19 Ft (irregular Lot) |
| Zoning Description | Residential |
Rooms
| Level | Type | Length | Width | Dimensions |
|---|---|---|---|---|
| Main Level | Living Room/fireplace | 11'11" x 11'4" | ||
| Main Level | Kitchen | 18'11" x 13'8" | ||
| Main Level | Eating Area | Measurements not available | ||
| Main Level | Sunroom | 14'10" x 11'6" | ||
| Main Level | Other | 8'10" x 4'3" | ||
| Main Level | Bedroom | 10'10" x 10'4" | ||
| Main Level | Bedroom | 10'0" x 9'3" | ||
| Main Level | Bedroom | 9'9" x 9'3" | ||
| Main Level | 3pc Bathroom | Measurements not available |
https://www.realtor.ca/real-estate/25942938/2167-joseph-street-lefaivre-lefaivre
Contact Us
Contact us for more information

Lynn Nightingale
Salesperson
1749 Woodward Drive
Ottawa, Ontario K2C 0P9
(613) 728-2664
(613) 728-0548

