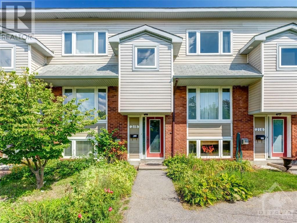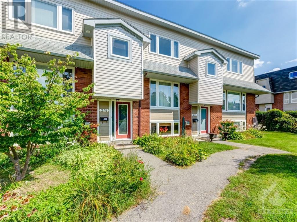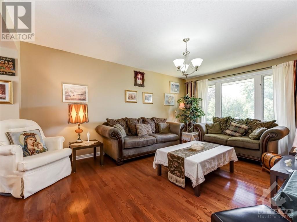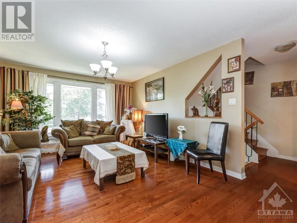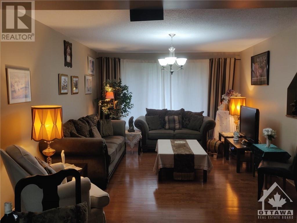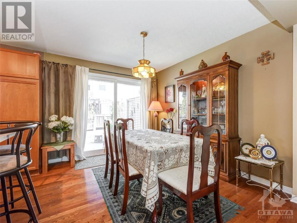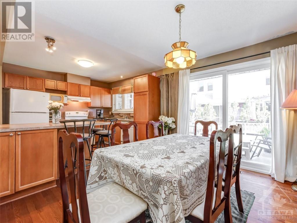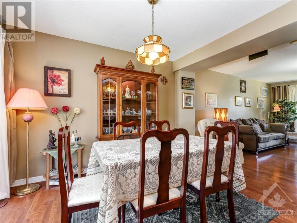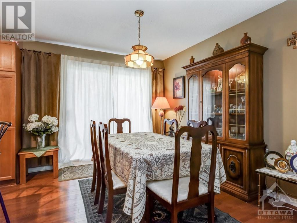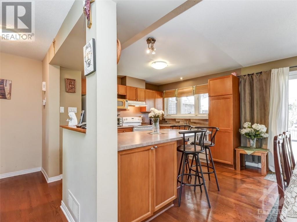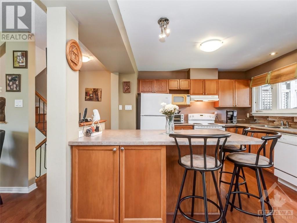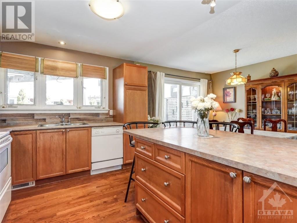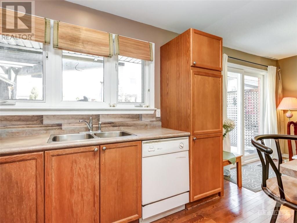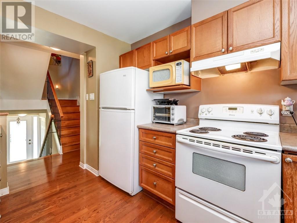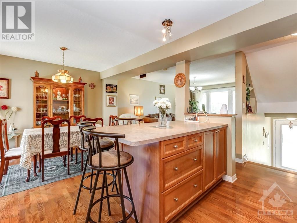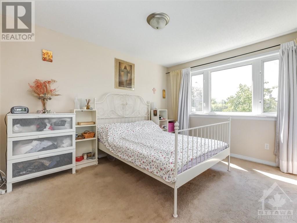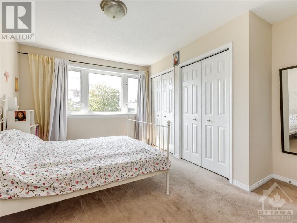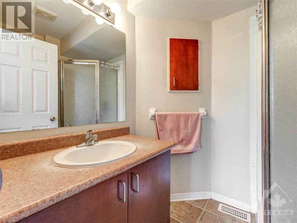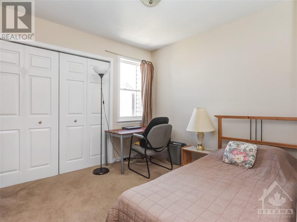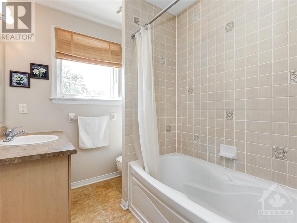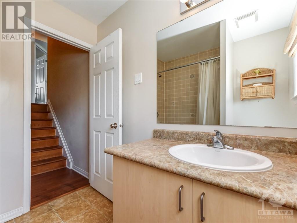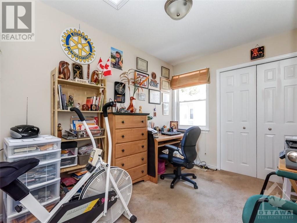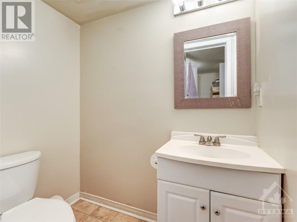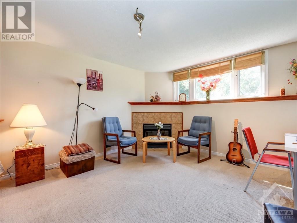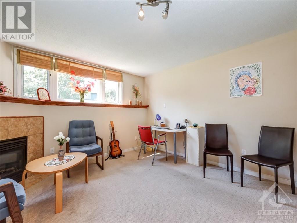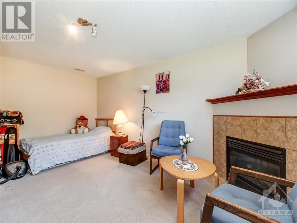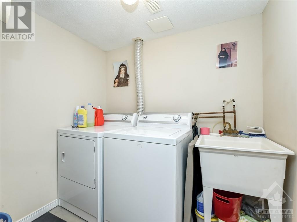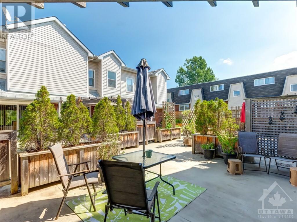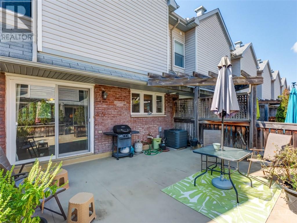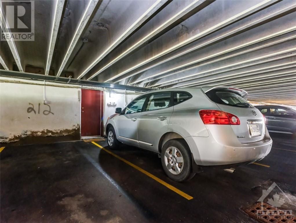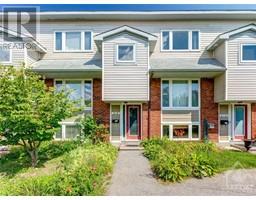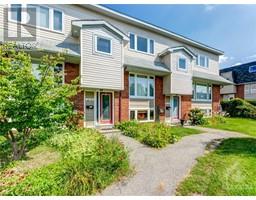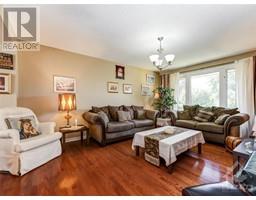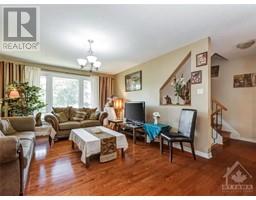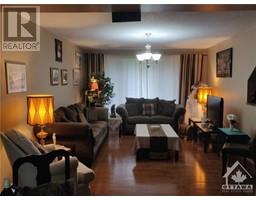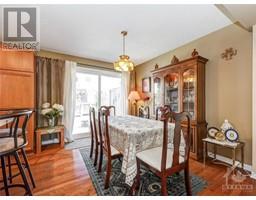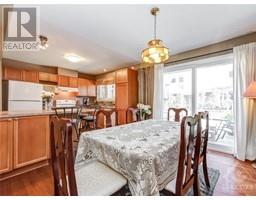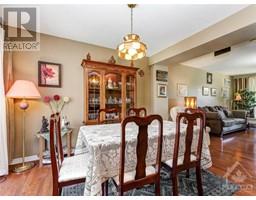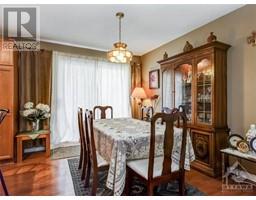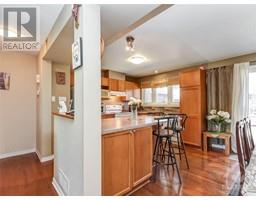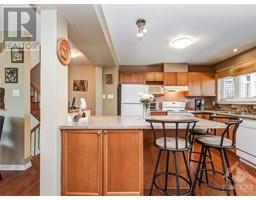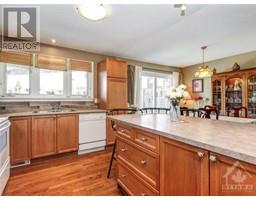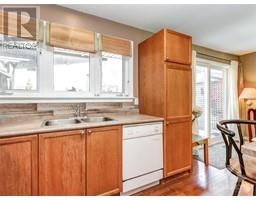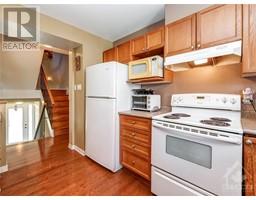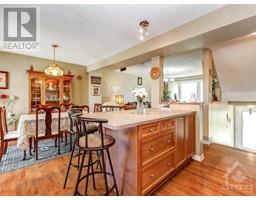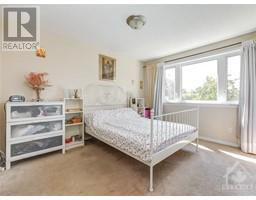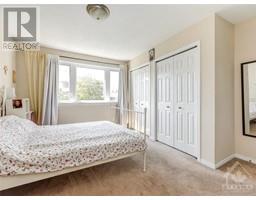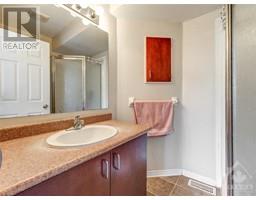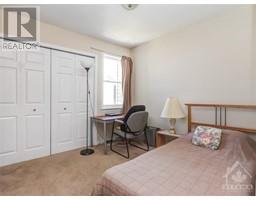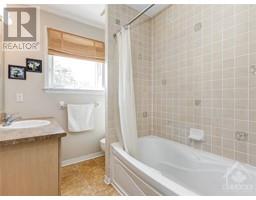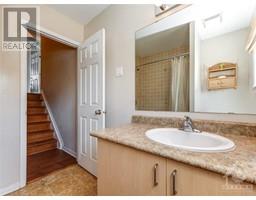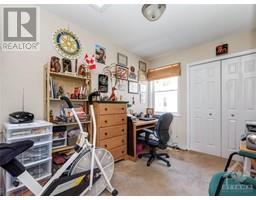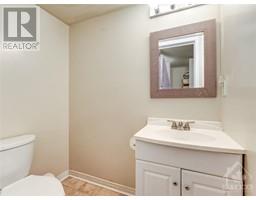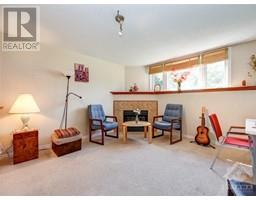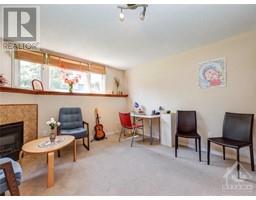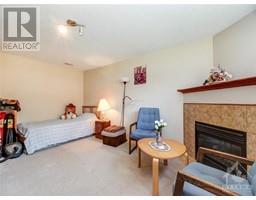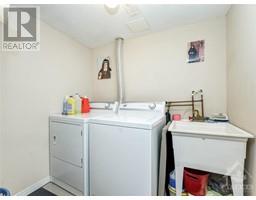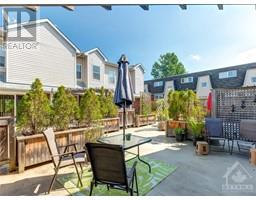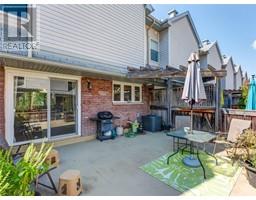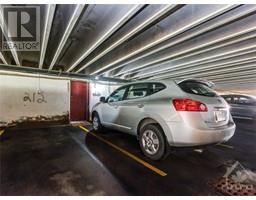218 Monterey Drive Ottawa, Ontario K2H 7A8
$459,000Maintenance, Water, Other, See Remarks, Parcel of Tied Land
$274 Monthly
Maintenance, Water, Other, See Remarks, Parcel of Tied Land
$274 MonthlyBeautiful 4 bedroom/3 bath home in the serene community of Leslie Park! This prime location is conveniently close to shopping, transit, parks, hospitals, and schools. Inside, you will love the large open-concept living areas, underground parking with inside entry, and massive storage spaces throughout the home! The main level features an open-concept living/dining room, and a bright kitchen with an island ideal for entertaining family and friends. The second level offers a spacious principal bedroom with an ensuite bath, closet, and ample storage, an additional 2 generous size bedrooms, and another full bath. The extra large fourth bedroom is in the basement, offers amazing natural light, and features closet space, a powder room, office space, and a gas fireplace. Stunning outdoor space for summer BBQs. Owner occupied. This is a pet & smoke-free home. Book your showing today! (id:50133)
Property Details
| MLS® Number | 1368902 |
| Property Type | Single Family |
| Neigbourhood | Leslie Park |
| Amenities Near By | Public Transit, Recreation Nearby, Shopping |
| Community Features | Family Oriented |
| Parking Space Total | 1 |
Building
| Bathroom Total | 3 |
| Bedrooms Above Ground | 3 |
| Bedrooms Below Ground | 1 |
| Bedrooms Total | 4 |
| Appliances | Refrigerator, Dishwasher, Dryer, Hood Fan, Stove, Washer |
| Basement Development | Partially Finished |
| Basement Type | Full (partially Finished) |
| Constructed Date | 1970 |
| Cooling Type | Central Air Conditioning |
| Exterior Finish | Brick, Siding |
| Fireplace Present | Yes |
| Fireplace Total | 1 |
| Flooring Type | Wall-to-wall Carpet, Hardwood, Tile |
| Foundation Type | Poured Concrete |
| Half Bath Total | 1 |
| Heating Fuel | Natural Gas |
| Heating Type | Forced Air |
| Stories Total | 2 |
| Type | Row / Townhouse |
| Utility Water | Municipal Water |
Parking
| Underground |
Land
| Access Type | Highway Access |
| Acreage | No |
| Land Amenities | Public Transit, Recreation Nearby, Shopping |
| Sewer | Municipal Sewage System |
| Size Depth | 48 Ft ,7 In |
| Size Frontage | 19 Ft ,11 In |
| Size Irregular | 19.95 Ft X 48.55 Ft (irregular Lot) |
| Size Total Text | 19.95 Ft X 48.55 Ft (irregular Lot) |
| Zoning Description | Residential |
Rooms
| Level | Type | Length | Width | Dimensions |
|---|---|---|---|---|
| Second Level | Primary Bedroom | 12'10" x 12'9" | ||
| Second Level | 3pc Ensuite Bath | 7'0" x 6'2" | ||
| Second Level | Bedroom | 14'7" x 7'11" | ||
| Second Level | Bedroom | 14'8" x 8'8" | ||
| Second Level | Full Bathroom | 7'10" x 5'9" | ||
| Basement | Bedroom | 15'8" x 12'9" | ||
| Basement | 2pc Bathroom | 5'9" x 3'6" | ||
| Basement | Laundry Room | 8'6" x 7'5" | ||
| Basement | Utility Room | 11'9" x 6'10" | ||
| Main Level | Foyer | 8'10" x 6'9" | ||
| Main Level | Living Room | 16'2" x 12'10" | ||
| Main Level | Dining Room | 12'10" x 9'10" | ||
| Main Level | Kitchen | 12'1" x 9'10" | ||
| Main Level | Foyer | 8'10" x 6'9" | ||
| Main Level | Other | 26'8" x 20'1" |
https://www.realtor.ca/real-estate/26272115/218-monterey-drive-ottawa-leslie-park
Contact Us
Contact us for more information

Monica Flores
Salesperson
1723 Carling Avenue, Suite 1
Ottawa, Ontario K2A 1C8
(613) 725-1171
(613) 725-3323
www.teamrealty.ca

