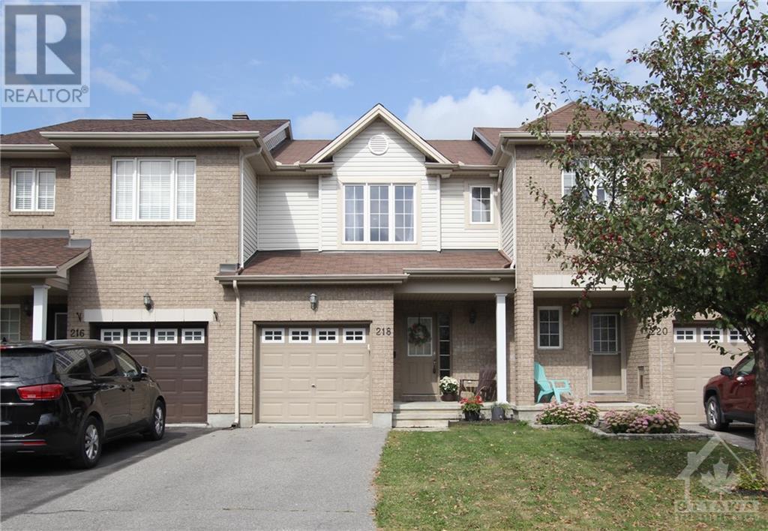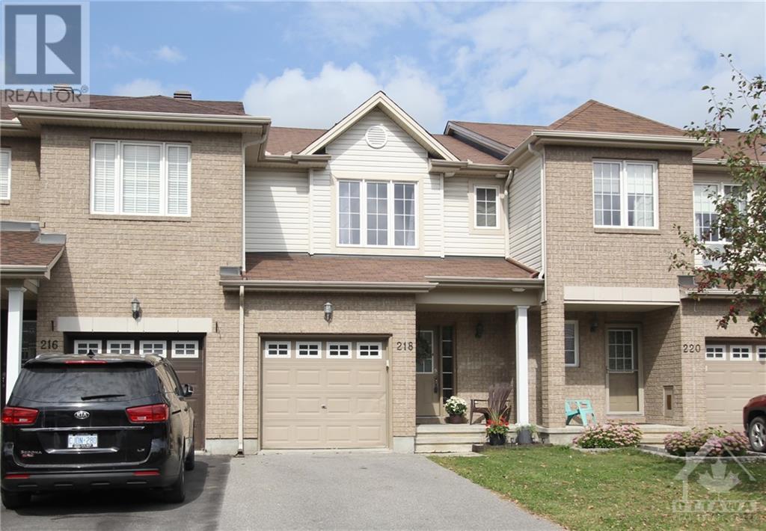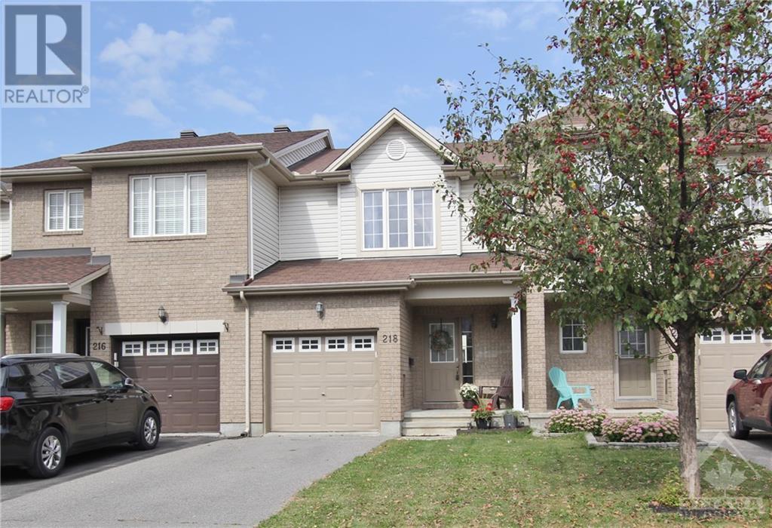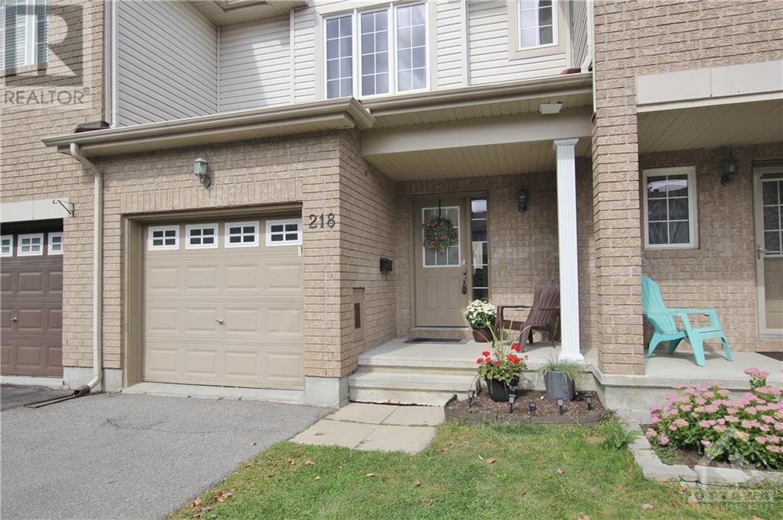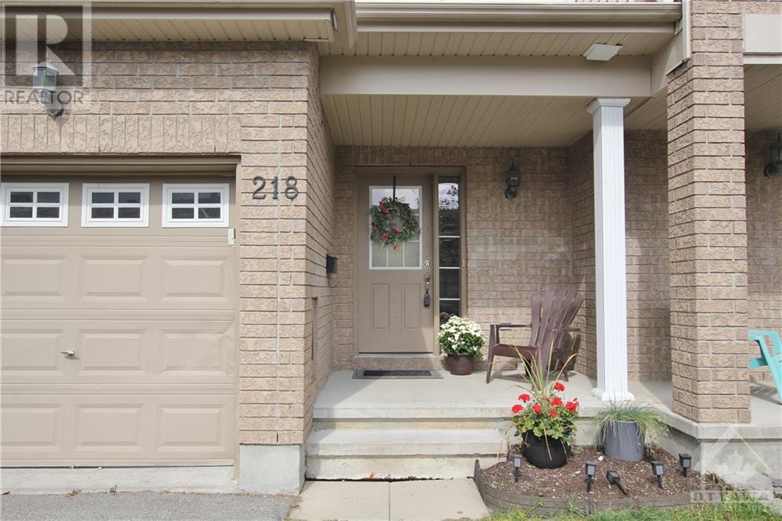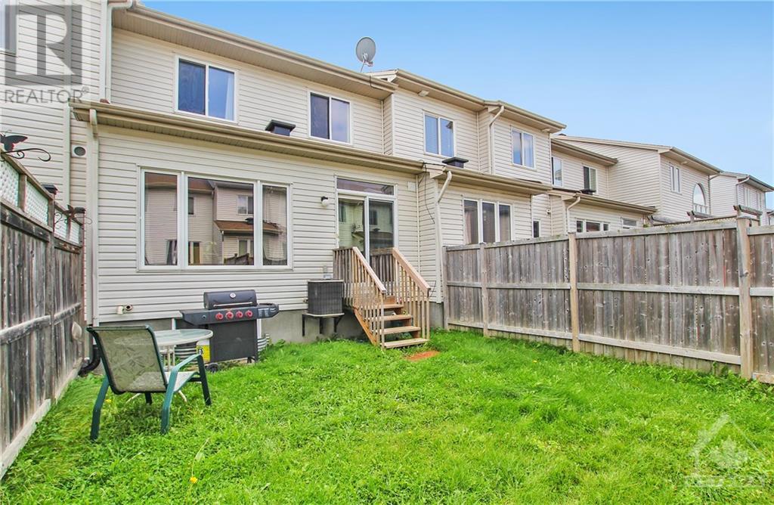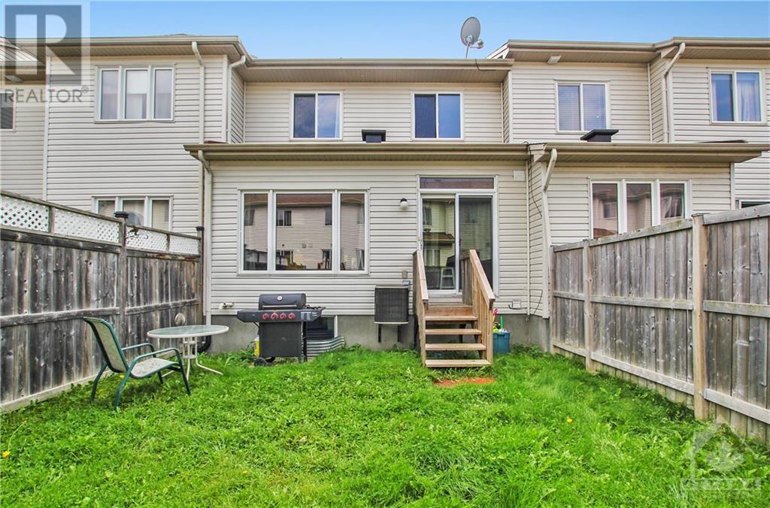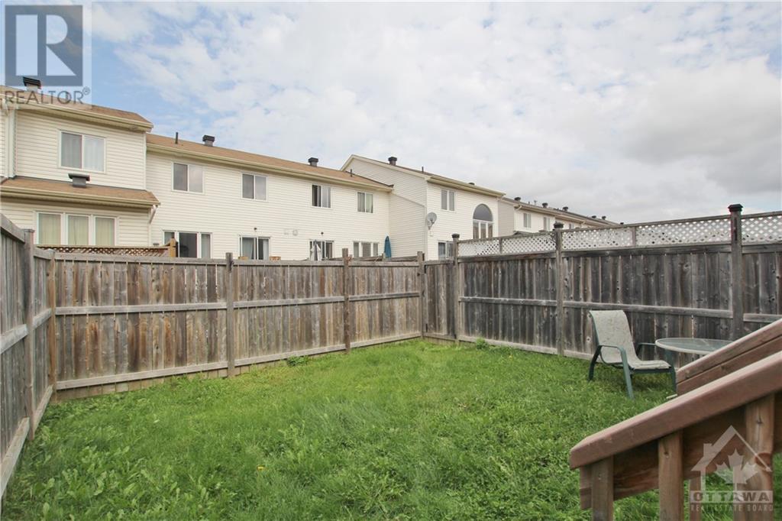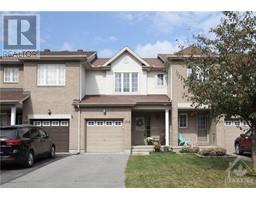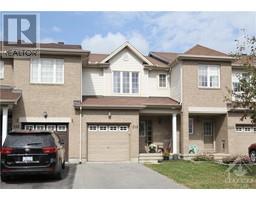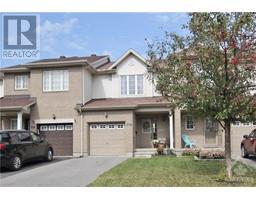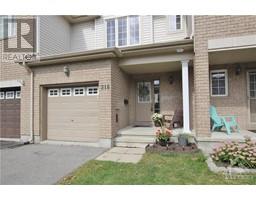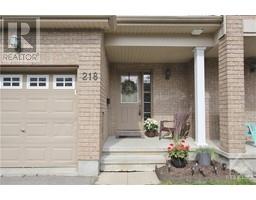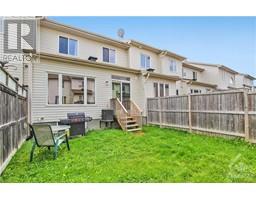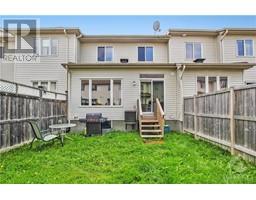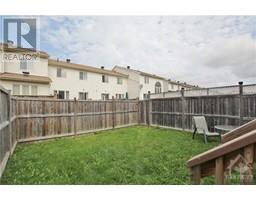218 Opus Street Ottawa, Ontario K2S 0J2
$589,900
Welcome to 218 Opus St located in family friendly neighbourhood of Bridlewood Trails! This 3-bedroom, 2.5-bathroom Claridge Queensby model with finished basement is the perfect fit for investors or growing families. Step inside where you will be greeted with spacious tile foyer and open concept living/dining room with hardwood flooring. Good sized kitchen with plenty of cabinet space and convenient eating area with patio door access to backyard. Main level is complete with partial bathroom and inside access to single car garage. Upper level hosts primary bedroom adjoined by walk-in closet and en-suite, 2 additional well sized secondary bedrooms down the hall from family bathroom. Fully finished basement includes cozy family room, laundry, storage and utility room. Fully fenced backyard. Walking distance to Brigitta Park, close to shopping and public transit. Book your showing today! (id:50133)
Property Details
| MLS® Number | 1361326 |
| Property Type | Single Family |
| Neigbourhood | Bridlewood Trails |
| Amenities Near By | Public Transit, Recreation Nearby, Shopping |
| Community Features | Family Oriented |
| Parking Space Total | 2 |
Building
| Bathroom Total | 3 |
| Bedrooms Above Ground | 3 |
| Bedrooms Total | 3 |
| Appliances | Refrigerator, Dishwasher, Dryer, Hood Fan, Stove, Washer |
| Basement Development | Finished |
| Basement Type | Full (finished) |
| Constructed Date | 2009 |
| Construction Material | Poured Concrete |
| Cooling Type | Central Air Conditioning |
| Exterior Finish | Brick, Siding |
| Flooring Type | Wall-to-wall Carpet, Mixed Flooring, Hardwood, Tile |
| Foundation Type | Poured Concrete |
| Half Bath Total | 1 |
| Heating Fuel | Natural Gas |
| Heating Type | Forced Air |
| Stories Total | 2 |
| Type | Row / Townhouse |
| Utility Water | Municipal Water |
Parking
| Attached Garage |
Land
| Acreage | No |
| Fence Type | Fenced Yard |
| Land Amenities | Public Transit, Recreation Nearby, Shopping |
| Sewer | Municipal Sewage System |
| Size Depth | 91 Ft ,10 In |
| Size Frontage | 20 Ft |
| Size Irregular | 20.01 Ft X 91.86 Ft |
| Size Total Text | 20.01 Ft X 91.86 Ft |
| Zoning Description | Residential |
Rooms
| Level | Type | Length | Width | Dimensions |
|---|---|---|---|---|
| Second Level | Primary Bedroom | 14'0" x 12'5" | ||
| Second Level | Other | Measurements not available | ||
| Second Level | 4pc Ensuite Bath | Measurements not available | ||
| Second Level | Bedroom | 11'0" x 9'4" | ||
| Second Level | Bedroom | 12'3" x 9'8" | ||
| Second Level | Full Bathroom | Measurements not available | ||
| Basement | Family Room | 18'3" x 11'9" | ||
| Main Level | Foyer | Measurements not available | ||
| Main Level | Living Room | 13'6" x 10'8" | ||
| Main Level | Dining Room | 13'0" x 10'8" | ||
| Main Level | Kitchen | 10'7" x 8'3" | ||
| Main Level | Eating Area | 8'3" x 7'6" | ||
| Main Level | Partial Bathroom | Measurements not available |
https://www.realtor.ca/real-estate/26073792/218-opus-street-ottawa-bridlewood-trails
Contact Us
Contact us for more information

Lisa Fitzpatrick
Salesperson
www.lisafitzpatrick.ca
www.facebook.com/lisafitzpatrickottawarealestate/
www.linkedin.com/in/lisa-fitzpatrick-b478754b/
484 Hazeldean Road, Unit #1
Ottawa, Ontario K2L 1V4
(613) 592-6400
(613) 592-4945
www.teamrealty.ca

