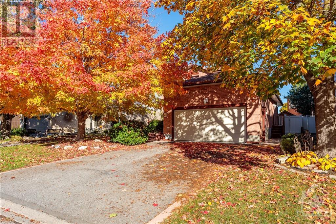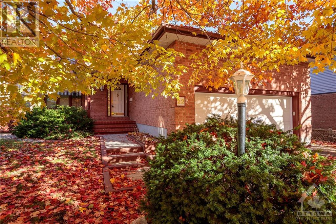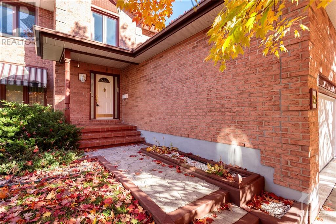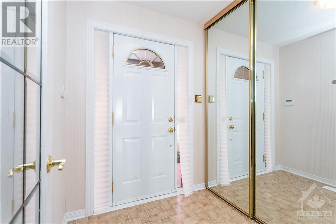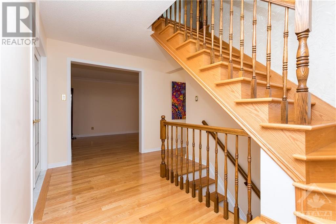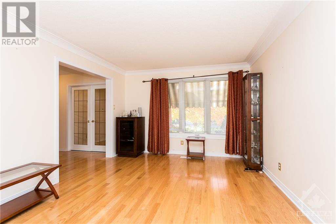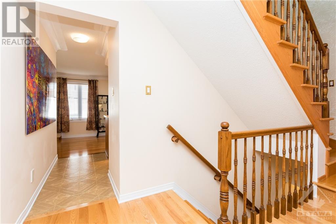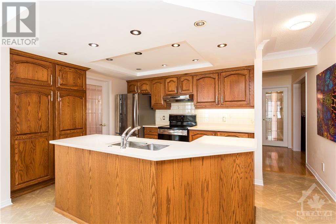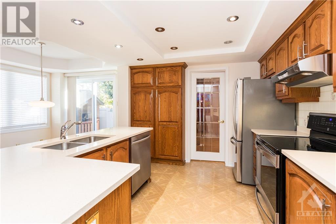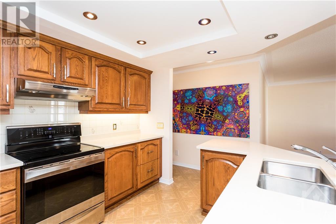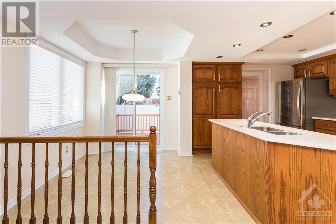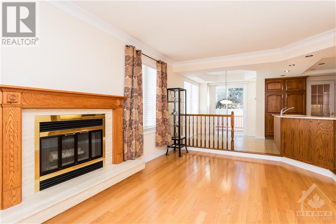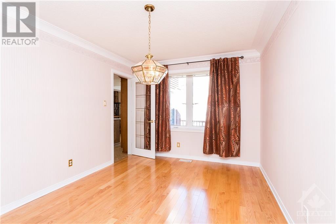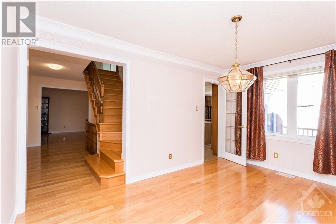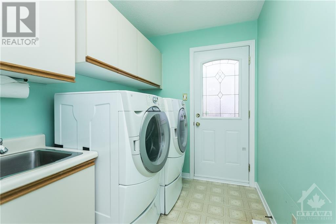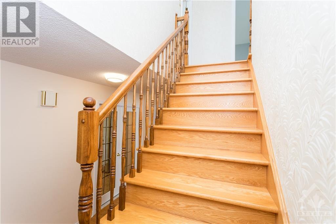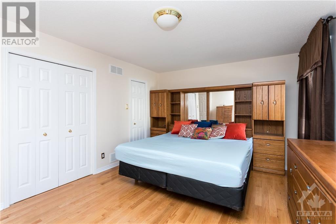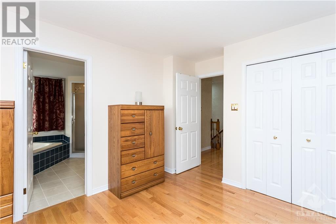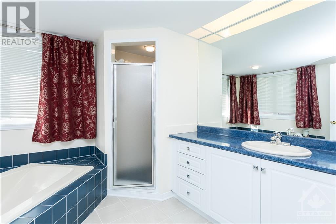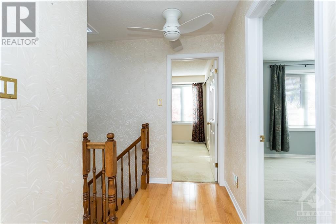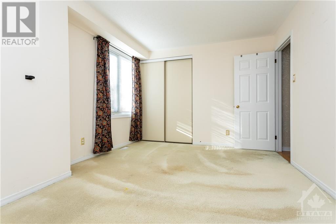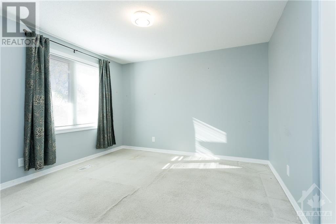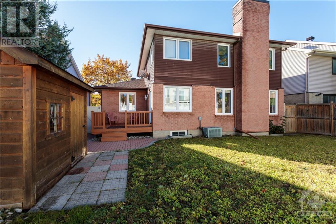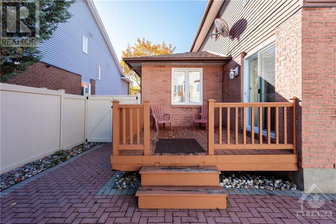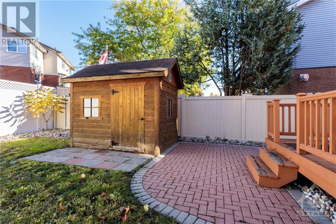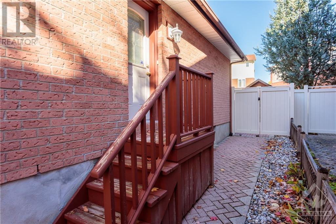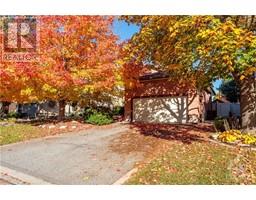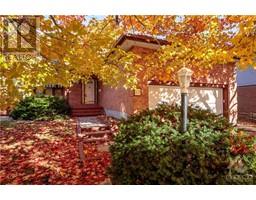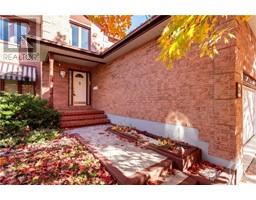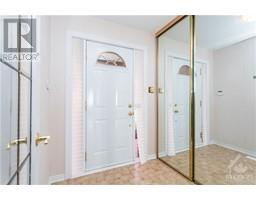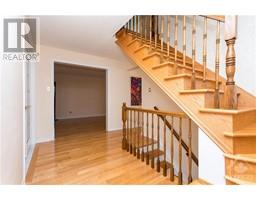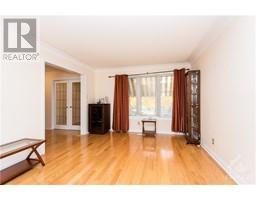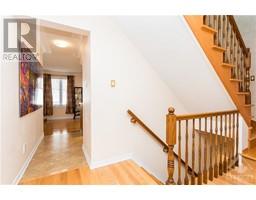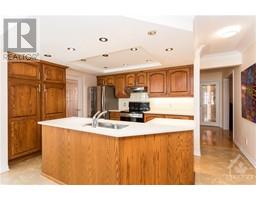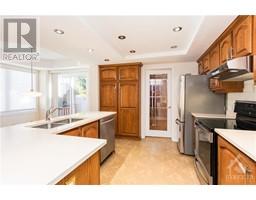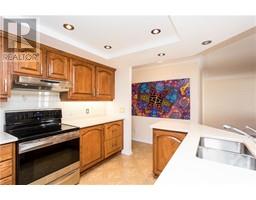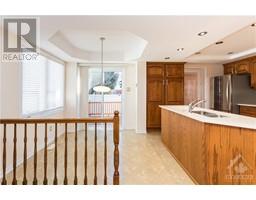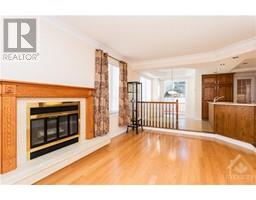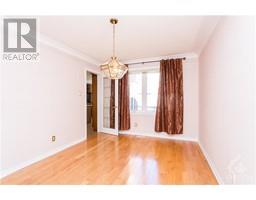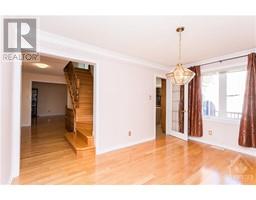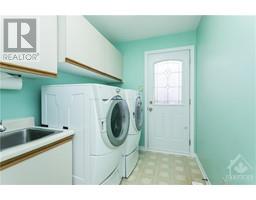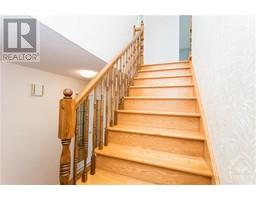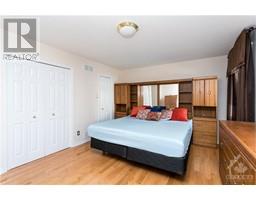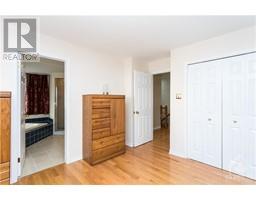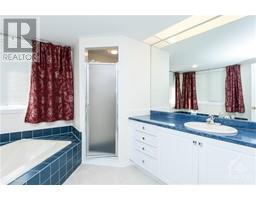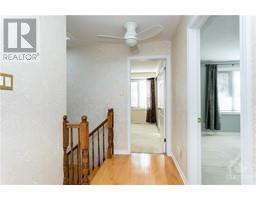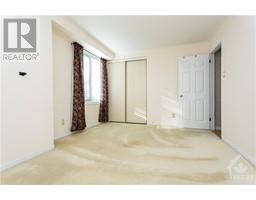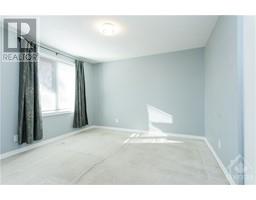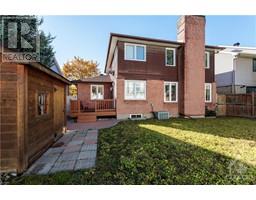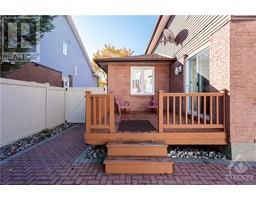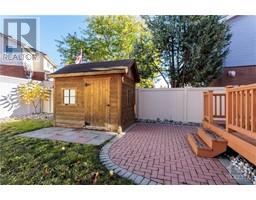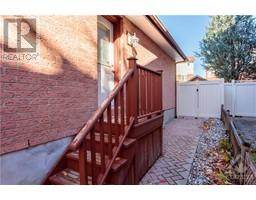22 Bluemeadow Street Kanata, Ontario K2M 1L6
$799,900
Immaculate 3 bedroom home in Bridlewood with easy access from Eagleson. This lovely home sits on a mature raised lot in one of Kanata's prime residential area's. Upon entering the home you will be met with a private enclosed Foyer keeping winter gales out air-conditioned air in. Immediately to the left a spacious living room with oak flooring. Head straight in to the rear family room, your friends and family will love those winter evenings in front of the wood burning fireplace. Invite your friends over for dinner and entertain in the beautiful dining room. The back yard is private and completely fenced, perfect for your family pet or chilling with the kids. Escape to the primary bedroom with its large ensuite, put your music play list on and soak in the corner tub with a glass of your favorite beverage. Large open basement waiting for your personal touch. Estate sale, sold AS-Is with no Warranties Expressed or Implied. (id:50133)
Property Details
| MLS® Number | 1366635 |
| Property Type | Single Family |
| Neigbourhood | Bridlewood |
| Amenities Near By | Public Transit, Shopping |
| Communication Type | Internet Access |
| Easement | Unknown |
| Features | Automatic Garage Door Opener |
| Parking Space Total | 4 |
| Storage Type | Storage Shed |
| Structure | Deck |
Building
| Bathroom Total | 3 |
| Bedrooms Above Ground | 3 |
| Bedrooms Total | 3 |
| Appliances | Refrigerator, Dishwasher, Dryer, Hood Fan, Stove, Washer, Alarm System, Blinds |
| Basement Development | Partially Finished |
| Basement Type | Full (partially Finished) |
| Constructed Date | 1986 |
| Construction Material | Wood Frame |
| Construction Style Attachment | Detached |
| Cooling Type | Central Air Conditioning |
| Exterior Finish | Brick, Siding |
| Fireplace Present | Yes |
| Fireplace Total | 1 |
| Fixture | Drapes/window Coverings, Ceiling Fans |
| Flooring Type | Wall-to-wall Carpet, Hardwood, Vinyl |
| Foundation Type | Poured Concrete |
| Half Bath Total | 1 |
| Heating Fuel | Natural Gas |
| Heating Type | Forced Air |
| Stories Total | 2 |
| Type | House |
| Utility Water | Municipal Water |
Parking
| Attached Garage | |
| Inside Entry | |
| Surfaced |
Land
| Acreage | No |
| Fence Type | Fenced Yard |
| Land Amenities | Public Transit, Shopping |
| Sewer | Municipal Sewage System |
| Size Depth | 111 Ft ,6 In |
| Size Frontage | 50 Ft |
| Size Irregular | 50.03 Ft X 111.54 Ft |
| Size Total Text | 50.03 Ft X 111.54 Ft |
| Zoning Description | Residential |
Rooms
| Level | Type | Length | Width | Dimensions |
|---|---|---|---|---|
| Second Level | Primary Bedroom | 16'5" x 11'1" | ||
| Second Level | Bedroom | 14'2" x 10'7" | ||
| Second Level | Bedroom | 11'11" x 11'9" | ||
| Second Level | 4pc Ensuite Bath | 10'10" x 10'11" | ||
| Second Level | Other | 5'11" x 4'3" | ||
| Second Level | Full Bathroom | 8'1" x 7'3" | ||
| Basement | Utility Room | 30'0" x 23'0" | ||
| Basement | Office | 15'3" x 6'4" | ||
| Main Level | Foyer | 6'1" x 5'9" | ||
| Main Level | Living Room | 16'8" x 11'7" | ||
| Main Level | Kitchen | 11'0" x 9'6" | ||
| Main Level | Eating Area | 9'0" x 8'0" | ||
| Main Level | Family Room/fireplace | 17'9" x 11'4" | ||
| Main Level | Dining Room | 13'11" x 10'0" | ||
| Main Level | Laundry Room | 10'2" x 6'1" | ||
| Main Level | Partial Bathroom | 4'11" x 4'6" |
Utilities
| Fully serviced | Available |
https://www.realtor.ca/real-estate/26209259/22-bluemeadow-street-kanata-bridlewood
Contact Us
Contact us for more information

Michael Mccue
Salesperson
www.mikemccue.ca
145 Bridge Street
Carleton Place, ON K7C 2V6
(613) 253-2121
(613) 253-2109

