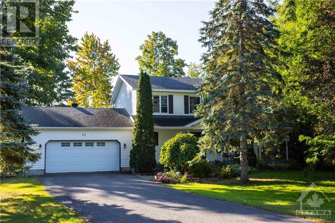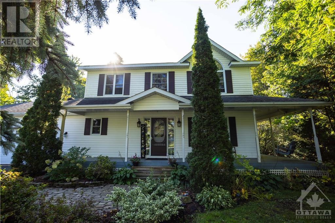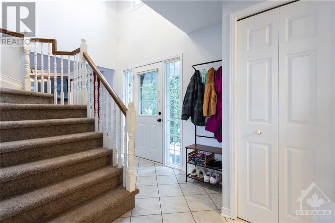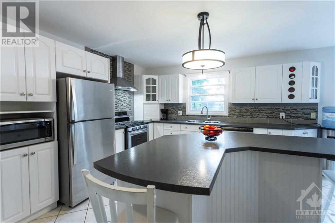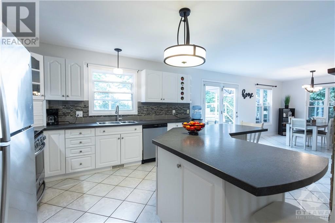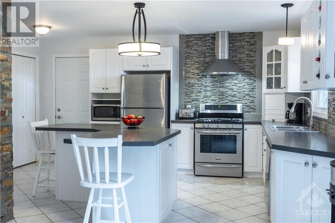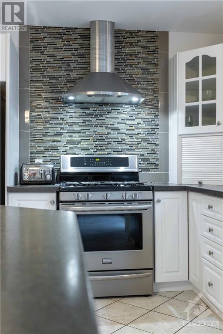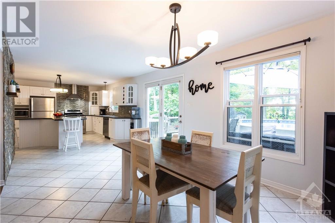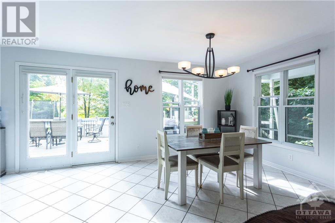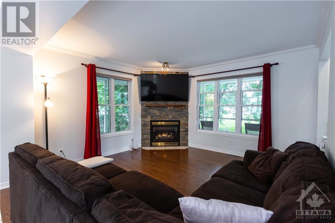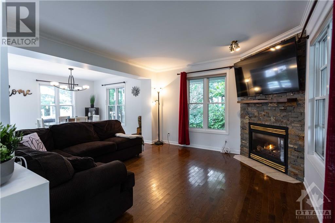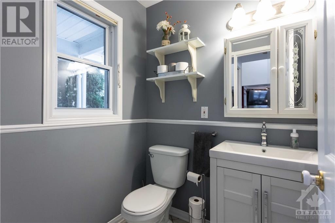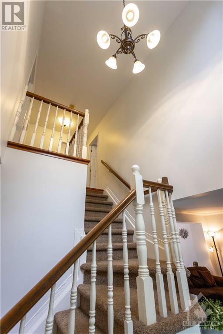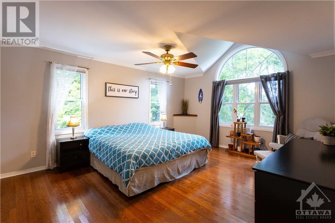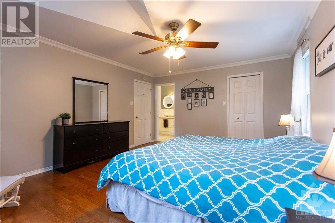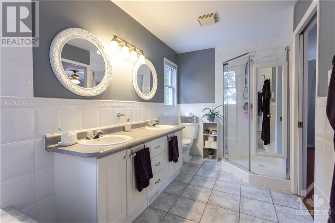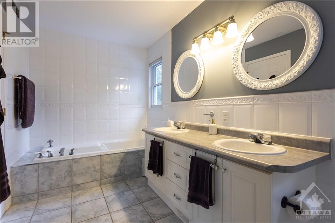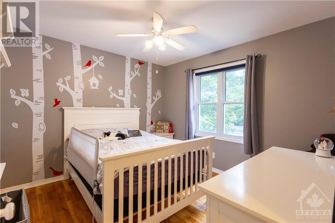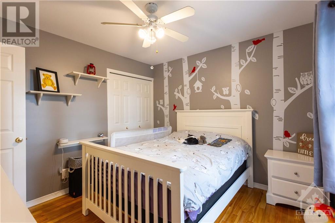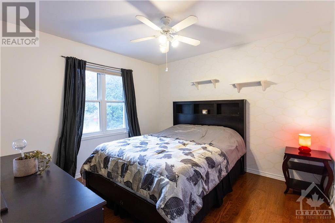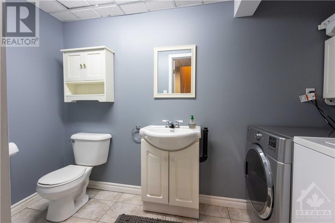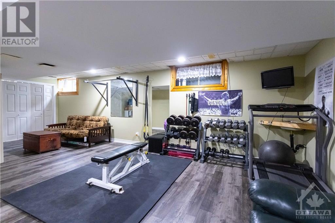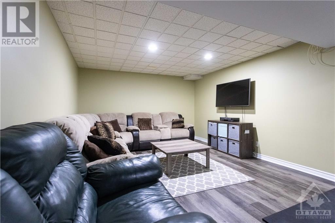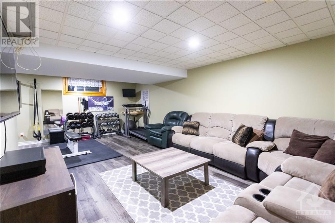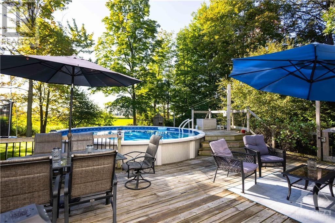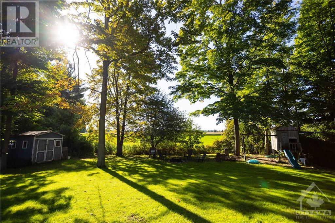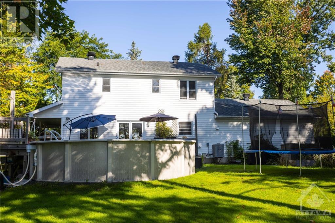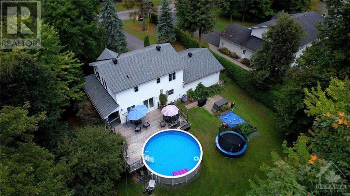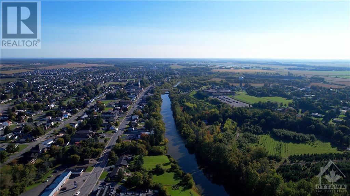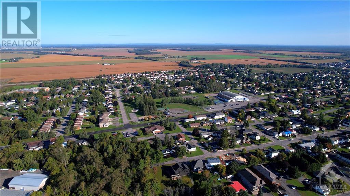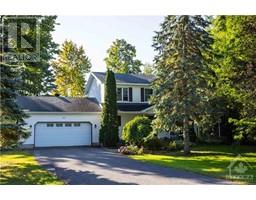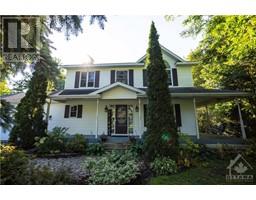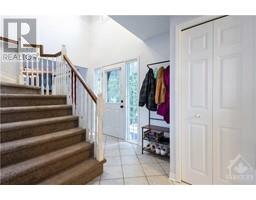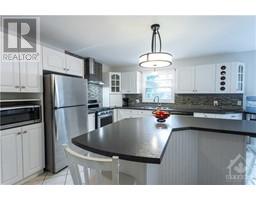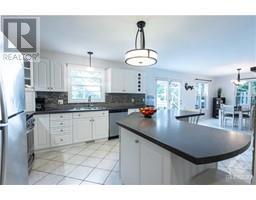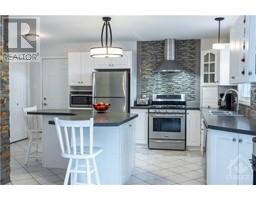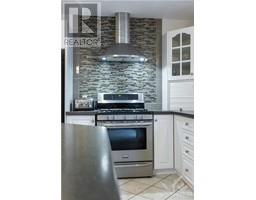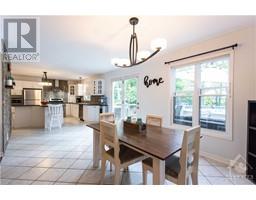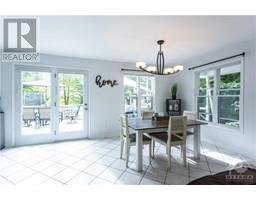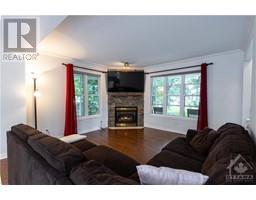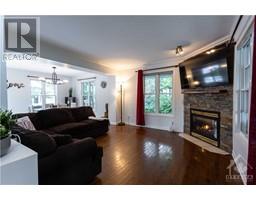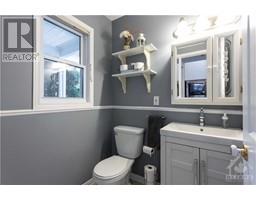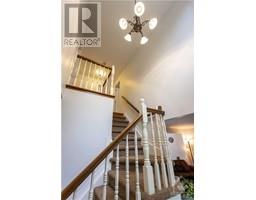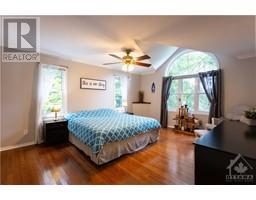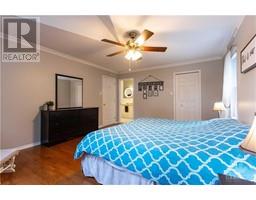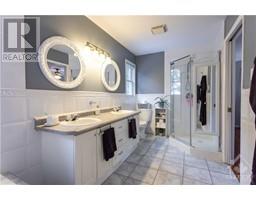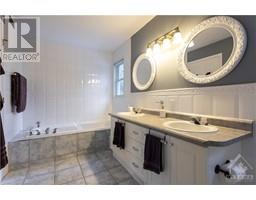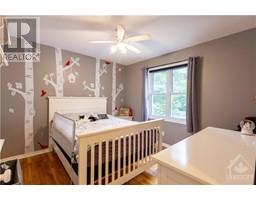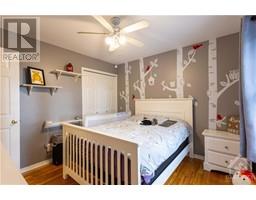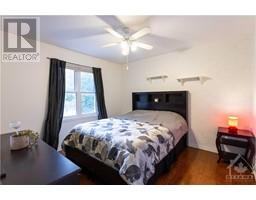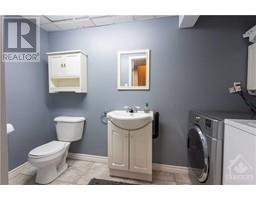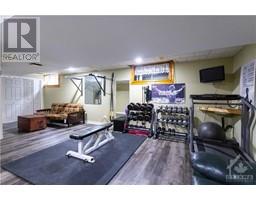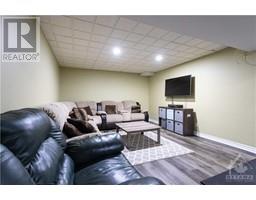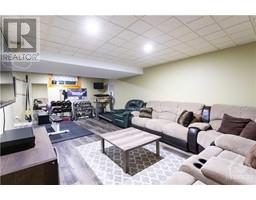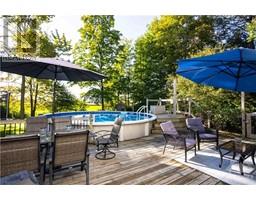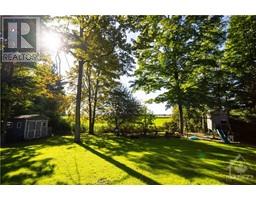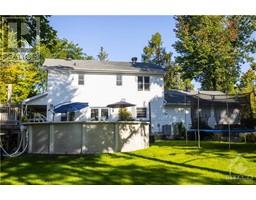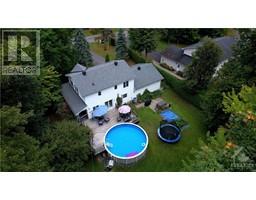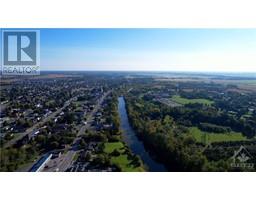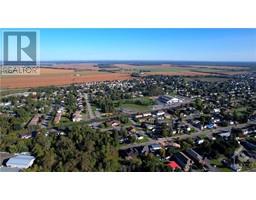22 Cloutier Drive Embrun, Ontario K0A 1W0
$699,900
Welcome to this stunning Embrun home, offering the perfect blend of country charm and in-town convenience. Situated near parks, schools and local shopping, this property is ideal for those seeking a relaxed yet connected lifestyle. This home welcomes you with a wrap around porch upon entering the main level. A cozy gas fireplace graces the living room, creating a warm ambiance. Enjoy your meals in the sun-filled dining room and a chef's kitchen with a sit-at island, abundant cabinetry and patio doors to the deck. Additionally, you'll find a convenient partial bathroom and garage access on this level. Upstairs, three bedrooms await along with a tasteful bathroom. The primary bedroom boasts bright windows, a walk-in closet and a cheater ensuite. The fully finished lower level provides extra living space and storage, along with a partial bathroom and laundry. Outside presents a large back deck, above-ground pool and no rear neighbors, perfect for entertaining and unwinding. Don't miss it! (id:50133)
Property Details
| MLS® Number | 1369913 |
| Property Type | Single Family |
| Neigbourhood | Embrun |
| Amenities Near By | Recreation Nearby, Shopping |
| Communication Type | Internet Access |
| Community Features | Family Oriented, School Bus |
| Features | Park Setting, Private Setting, Automatic Garage Door Opener |
| Parking Space Total | 6 |
| Pool Type | Above Ground Pool |
| Storage Type | Storage Shed |
| Structure | Porch |
Building
| Bathroom Total | 3 |
| Bedrooms Above Ground | 3 |
| Bedrooms Total | 3 |
| Appliances | Refrigerator, Dishwasher, Dryer, Hood Fan, Stove, Washer, Blinds |
| Basement Development | Finished |
| Basement Type | Full (finished) |
| Constructed Date | 1997 |
| Construction Style Attachment | Detached |
| Cooling Type | Central Air Conditioning |
| Exterior Finish | Vinyl |
| Fire Protection | Smoke Detectors |
| Fireplace Present | Yes |
| Fireplace Total | 1 |
| Fixture | Drapes/window Coverings |
| Flooring Type | Hardwood, Tile |
| Foundation Type | Poured Concrete |
| Half Bath Total | 2 |
| Heating Fuel | Natural Gas |
| Heating Type | Forced Air |
| Stories Total | 2 |
| Type | House |
| Utility Water | Drilled Well |
Parking
| Attached Garage |
Land
| Acreage | No |
| Land Amenities | Recreation Nearby, Shopping |
| Sewer | Septic System |
| Size Depth | 216 Ft ,6 In |
| Size Frontage | 115 Ft ,6 In |
| Size Irregular | 115.52 Ft X 216.54 Ft (irregular Lot) |
| Size Total Text | 115.52 Ft X 216.54 Ft (irregular Lot) |
| Zoning Description | Residental |
Rooms
| Level | Type | Length | Width | Dimensions |
|---|---|---|---|---|
| Second Level | Primary Bedroom | 16'10" x 12'11" | ||
| Second Level | Bedroom | 10'11" x 10'7" | ||
| Second Level | Bedroom | 10'7" x 10'3" | ||
| Second Level | 5pc Bathroom | 17'0" x 6'6" | ||
| Basement | Recreation Room | 22'8" x 12'4" | ||
| Basement | Sitting Room | 13'9" x 10'3" | ||
| Basement | 2pc Bathroom | 10'8" x 4'7" | ||
| Basement | Laundry Room | Measurements not available | ||
| Main Level | Kitchen | 16'1" x 13'1" | ||
| Main Level | Dining Room | 18'4" x 10'6" | ||
| Main Level | Living Room/fireplace | 12'11" x 13'3" | ||
| Main Level | 2pc Bathroom | 5'2" x 4'8" |
https://www.realtor.ca/real-estate/26300222/22-cloutier-drive-embrun-embrun
Contact Us
Contact us for more information

Justin Wrigley
Salesperson
www.justinwrigley.com
www.facebook.com/thetessierteam
ca.linkedin.com/pub/justin-wrigley/25/2a2/264
twitter.com/tessierteam
785 Notre Dame St, Po Box 1345
Embrun, Ontario K0A 1W0
(613) 443-4300
(613) 443-5743
www.exitottawa.com

