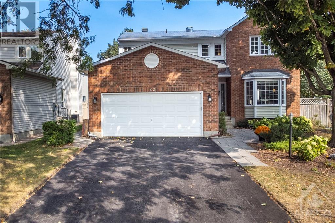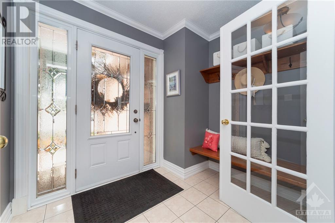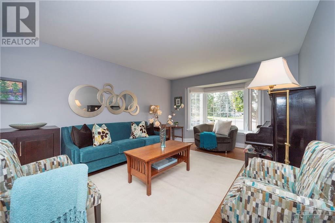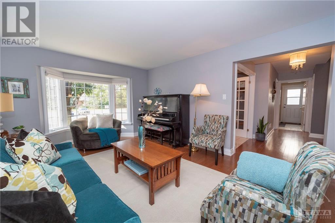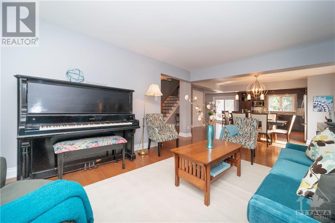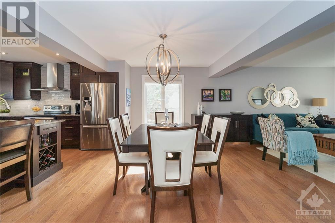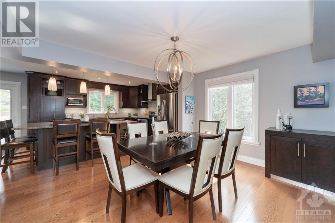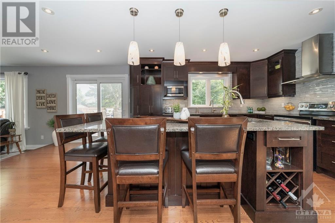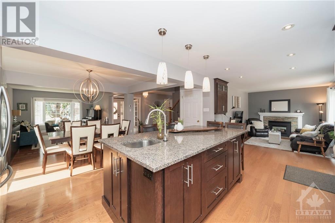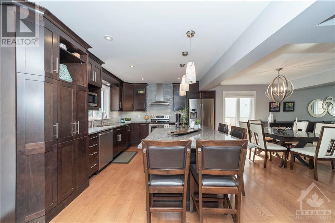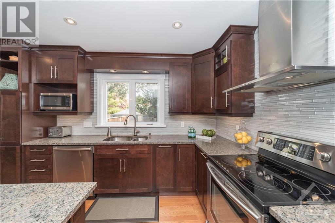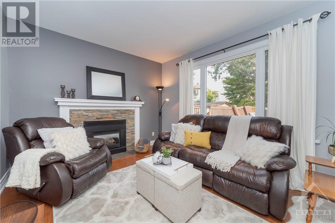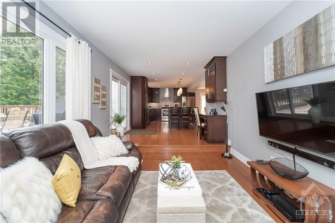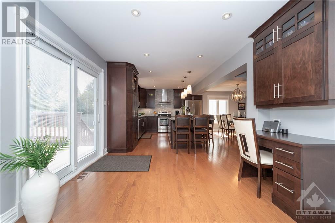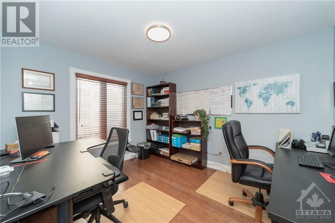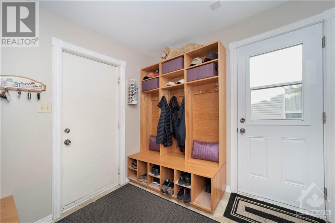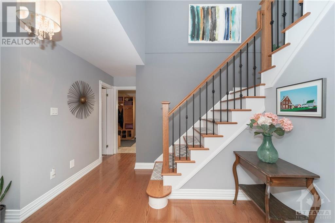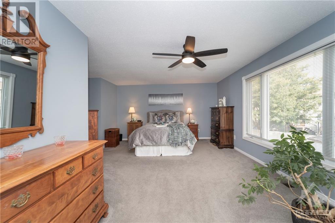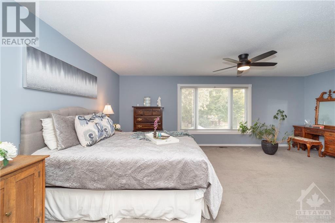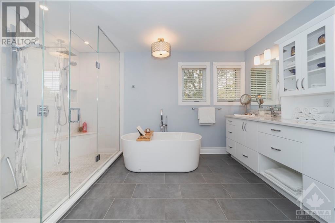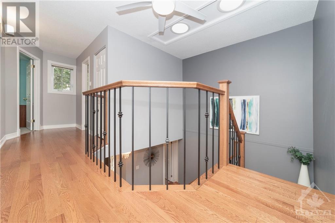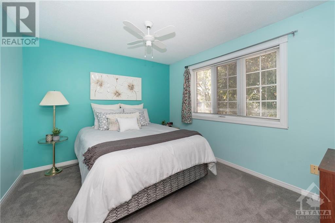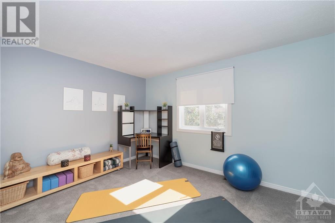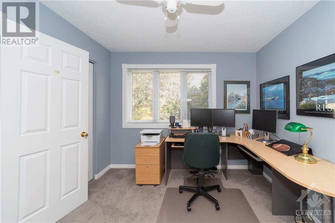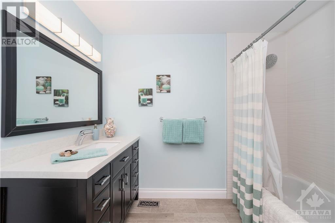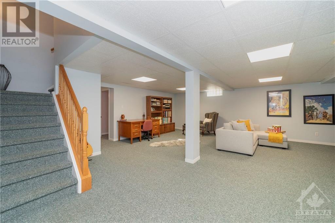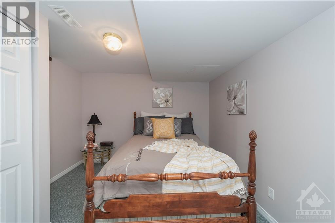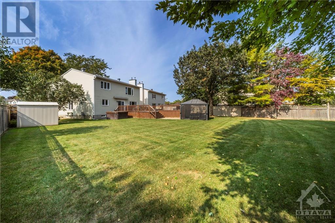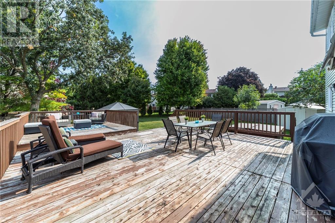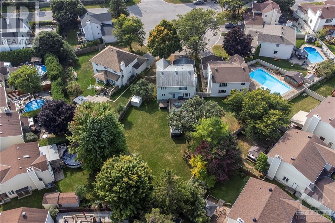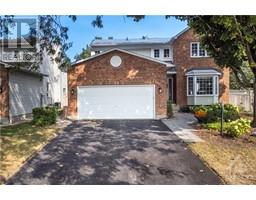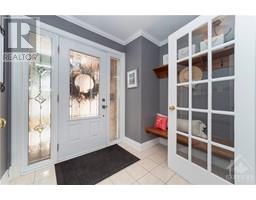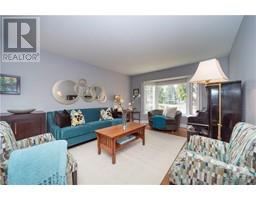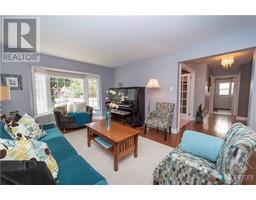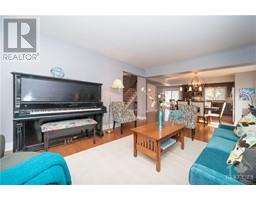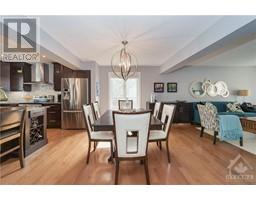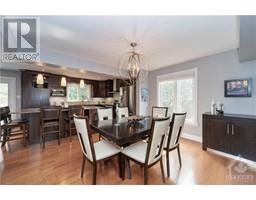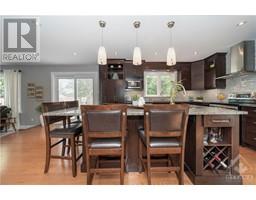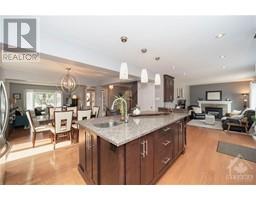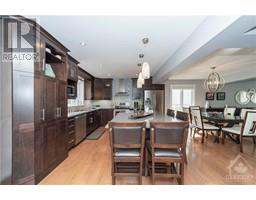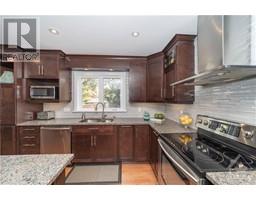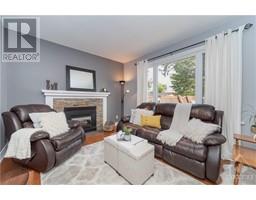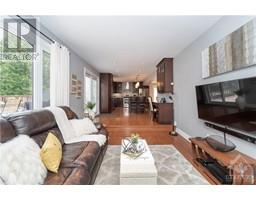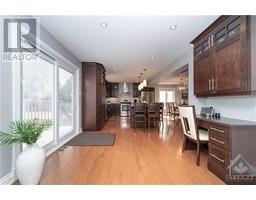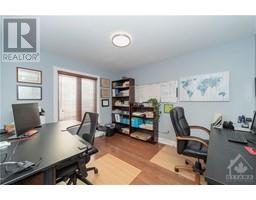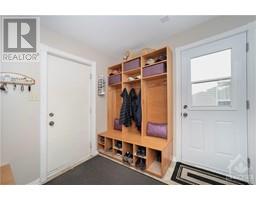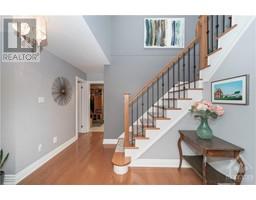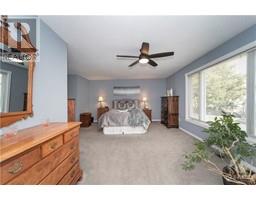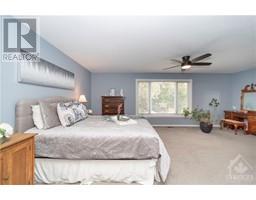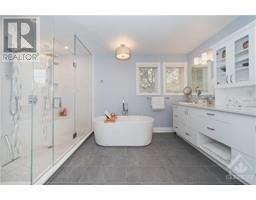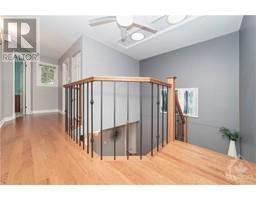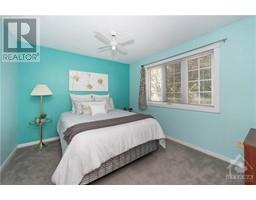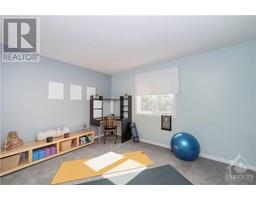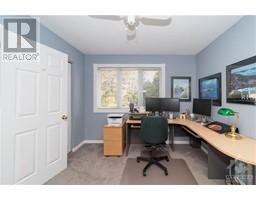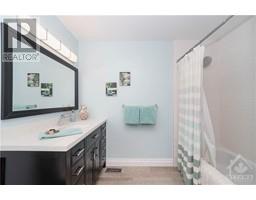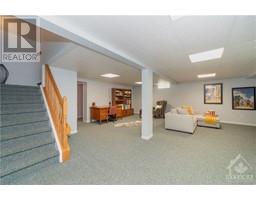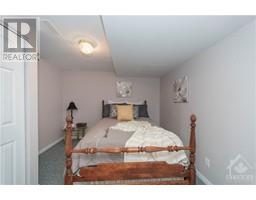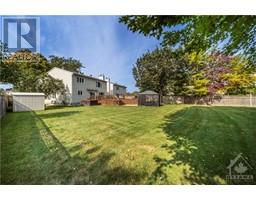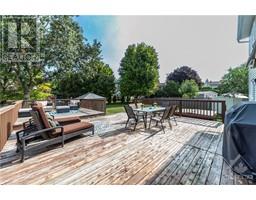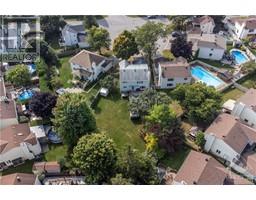22 Hennepin Street Nepean, Ontario K2J 3Z4
$950,000
Spectacular family home located in the heart of Barrhaven! This majestic home boasts 4+1 Bedrms, 4 Baths, beautifully renovated & updated thruout. Boasts a fabulous open concept layout, gourmet Kitchen w/stunning granite countertops & sprawling breakfast bar, entertainment sized Living & Dining room, gleaming hardwd flrs, cozy Family room with gas fireplace and a view of gorgeous backyard, plus main floor Den. Huge Primary Bedroom offers luxurious & beautifully appointed ensuite Bath w/oversize shower, plus double walk-in closets. Large Bedrooms w/ample closet space, fully finished Basement complete w/5th Bedrm, 3 pc Bath, spacious Recroom, convenient Laundry rm, plus tons of storage space. This wonderful home offers incredible curb appeal with its own private enclave, plus rarely found enormous backyard, decks & hot tub! One block from the elementary school, close to all amenities & transit. 24 hour Irrevocable on all offers. (id:50133)
Property Details
| MLS® Number | 1365953 |
| Property Type | Single Family |
| Neigbourhood | Barrhaven |
| Amenities Near By | Golf Nearby, Public Transit, Recreation Nearby, Shopping |
| Features | Cul-de-sac, Automatic Garage Door Opener |
| Parking Space Total | 4 |
| Structure | Deck |
Building
| Bathroom Total | 4 |
| Bedrooms Above Ground | 4 |
| Bedrooms Below Ground | 1 |
| Bedrooms Total | 5 |
| Appliances | Refrigerator, Dishwasher, Dryer, Hood Fan, Stove, Washer, Hot Tub, Blinds |
| Basement Development | Finished |
| Basement Type | Full (finished) |
| Constructed Date | 1989 |
| Construction Style Attachment | Detached |
| Cooling Type | Central Air Conditioning |
| Exterior Finish | Brick, Siding |
| Fireplace Present | Yes |
| Fireplace Total | 1 |
| Fixture | Drapes/window Coverings, Ceiling Fans |
| Flooring Type | Wall-to-wall Carpet, Hardwood, Ceramic |
| Foundation Type | Poured Concrete |
| Half Bath Total | 1 |
| Heating Fuel | Natural Gas |
| Heating Type | Forced Air |
| Stories Total | 2 |
| Type | House |
| Utility Water | Municipal Water |
Parking
| Attached Garage |
Land
| Acreage | No |
| Land Amenities | Golf Nearby, Public Transit, Recreation Nearby, Shopping |
| Landscape Features | Landscaped |
| Sewer | Municipal Sewage System |
| Size Depth | 145 Ft ,3 In |
| Size Frontage | 39 Ft ,9 In |
| Size Irregular | 39.71 Ft X 145.28 Ft (irregular Lot) |
| Size Total Text | 39.71 Ft X 145.28 Ft (irregular Lot) |
| Zoning Description | Residential |
Rooms
| Level | Type | Length | Width | Dimensions |
|---|---|---|---|---|
| Second Level | Primary Bedroom | 21'3" x 14'5" | ||
| Second Level | Other | Measurements not available | ||
| Second Level | Other | Measurements not available | ||
| Second Level | 5pc Ensuite Bath | Measurements not available | ||
| Second Level | Bedroom | 13'6" x 12'0" | ||
| Second Level | Bedroom | 12'0" x 10'0" | ||
| Second Level | Bedroom | 11'6" x 10'0" | ||
| Second Level | 4pc Bathroom | Measurements not available | ||
| Lower Level | Recreation Room | 22'9" x 22'5" | ||
| Lower Level | Laundry Room | 11'6" x 7'11" | ||
| Lower Level | Bedroom | 10'5" x 10'4" | ||
| Lower Level | 3pc Bathroom | Measurements not available | ||
| Lower Level | Storage | Measurements not available | ||
| Main Level | Foyer | 6'6" x 5'10" | ||
| Main Level | Living Room | 16'2" x 11'7" | ||
| Main Level | Dining Room | 16'2" x 9'0" | ||
| Main Level | Kitchen | 21'6" x 13'0" | ||
| Main Level | Family Room/fireplace | 15'0" x 11'0" | ||
| Main Level | 2pc Bathroom | Measurements not available | ||
| Main Level | Den | 12'0" x 10'0" | ||
| Main Level | Mud Room | 7'0" x 6'0" |
https://www.realtor.ca/real-estate/26192608/22-hennepin-street-nepean-barrhaven
Contact Us
Contact us for more information

Danine May
Salesperson
www.danine.com
8221 Campeau Drive, Unit B
Kanata, Ontario K2T 0A2
(613) 755-2278
(613) 755-2279
www.innovationrealty.ca

