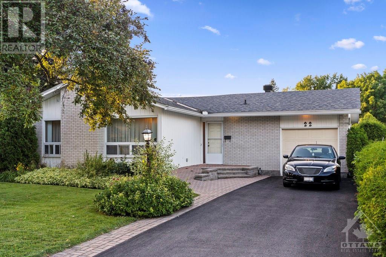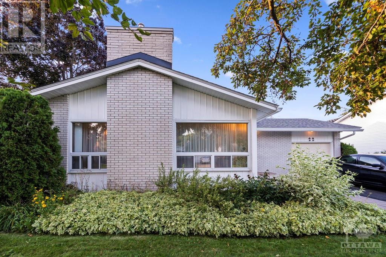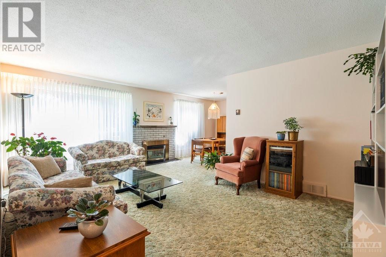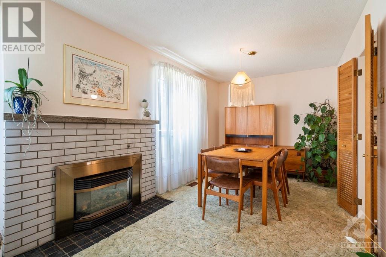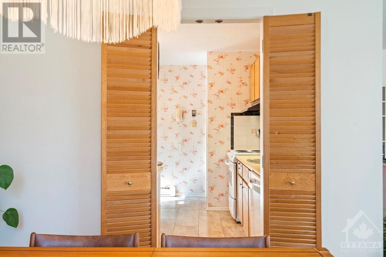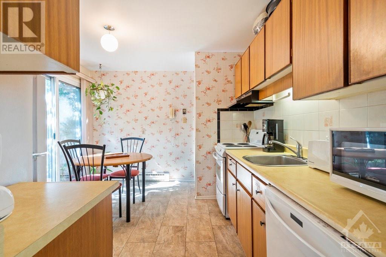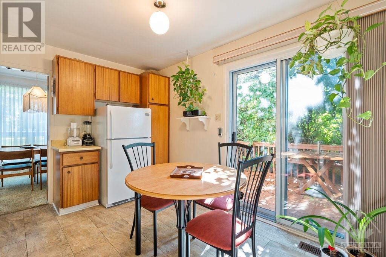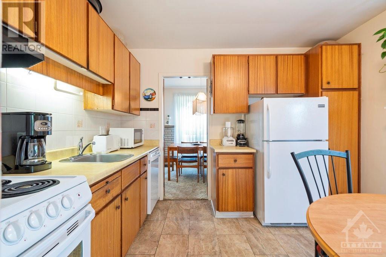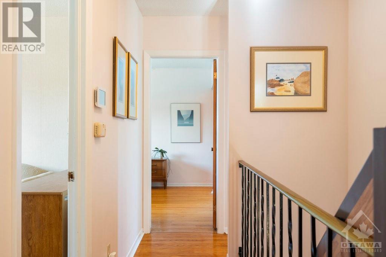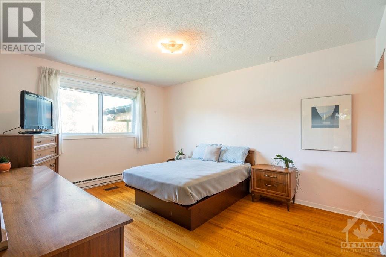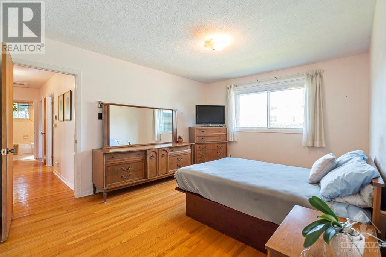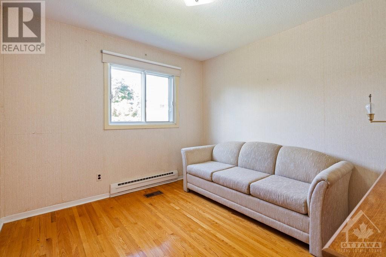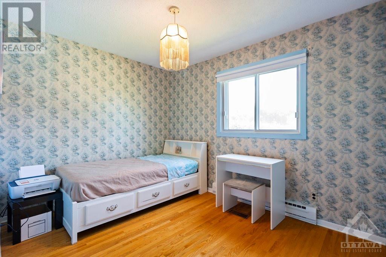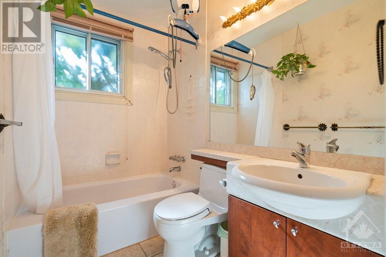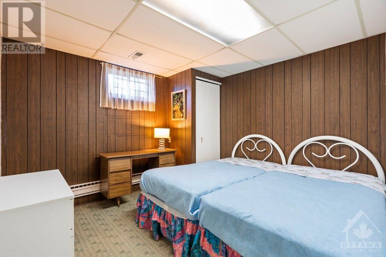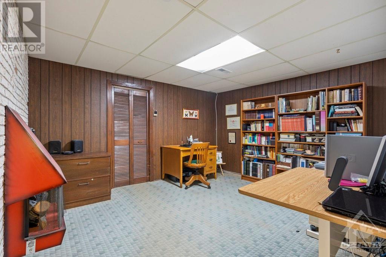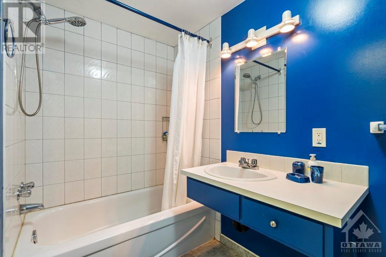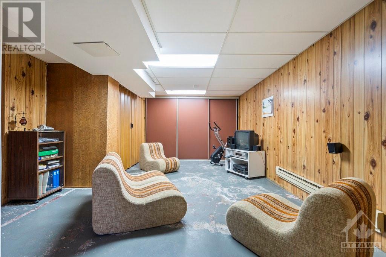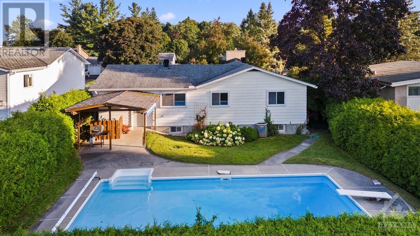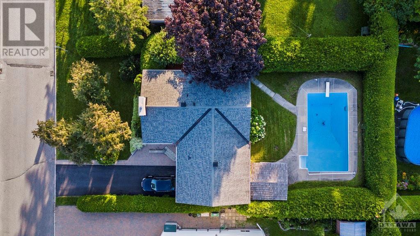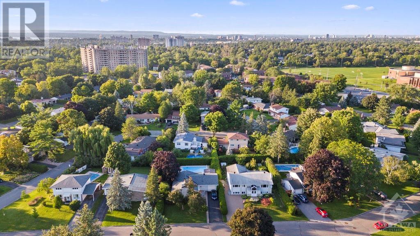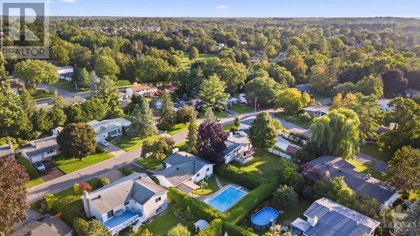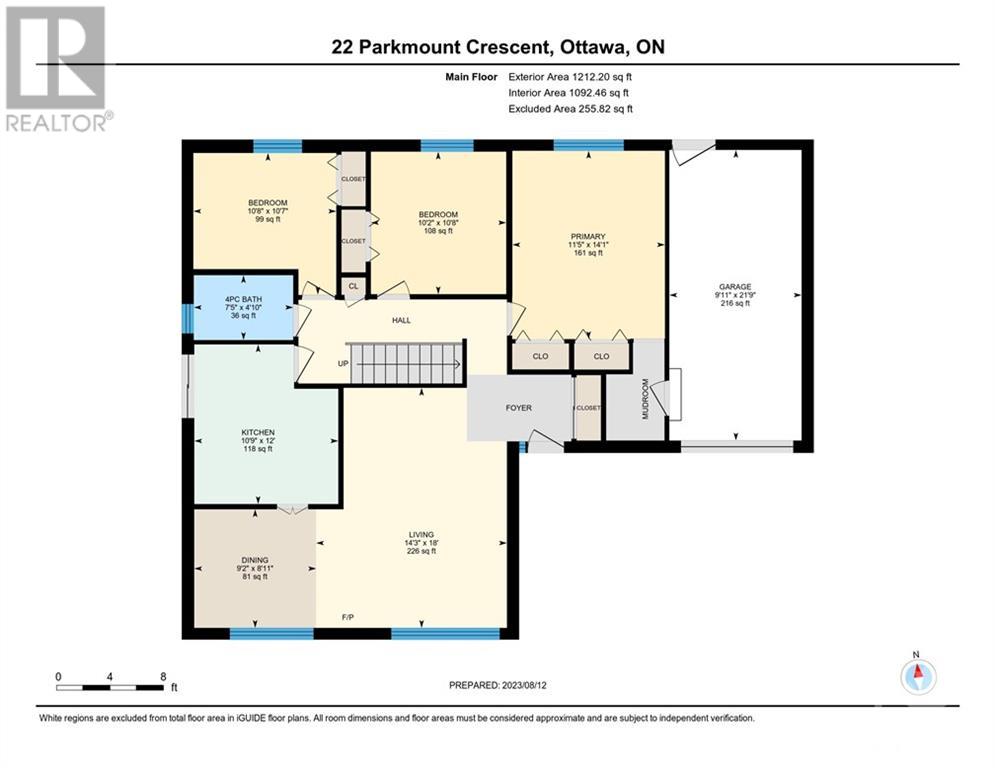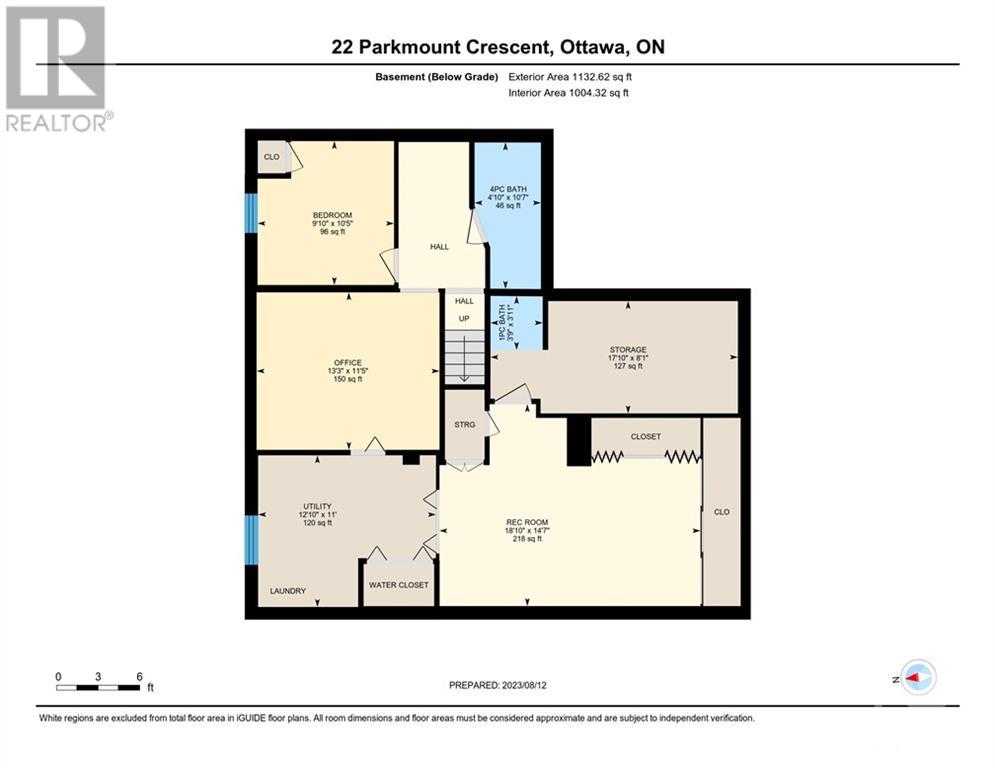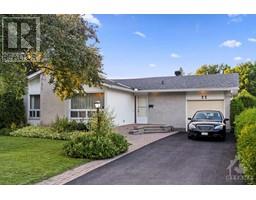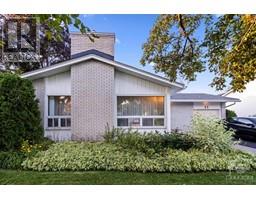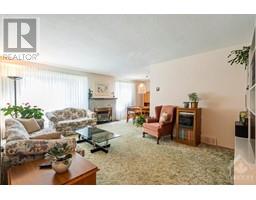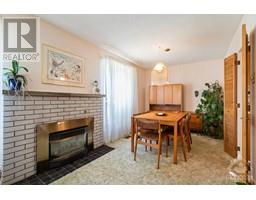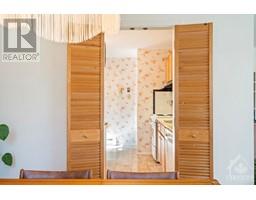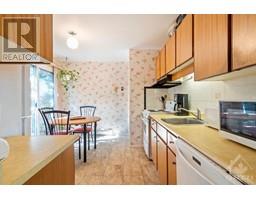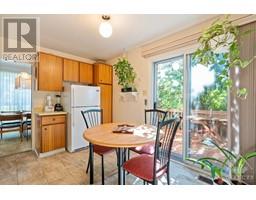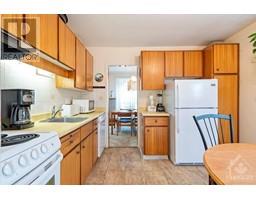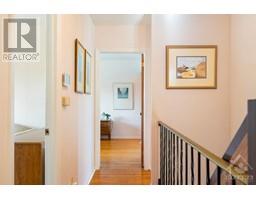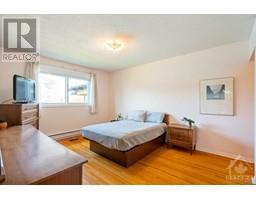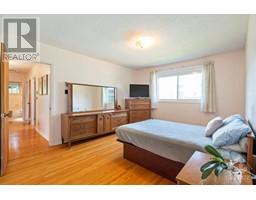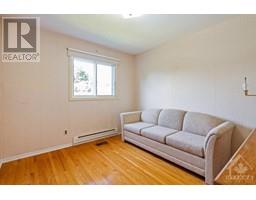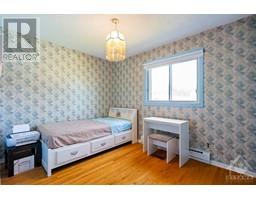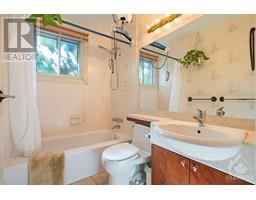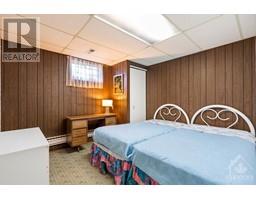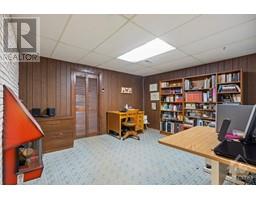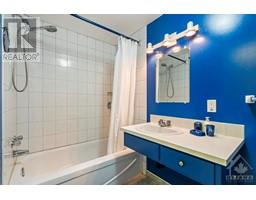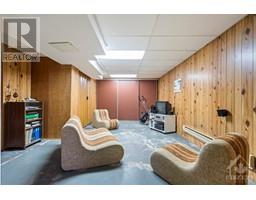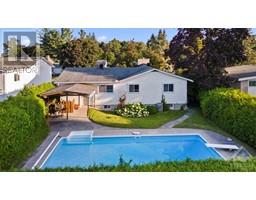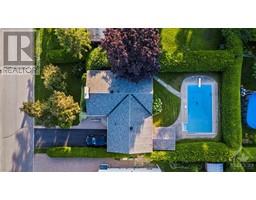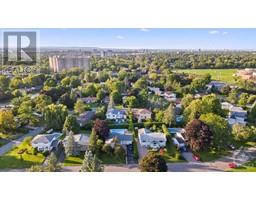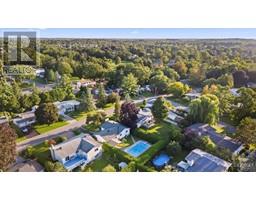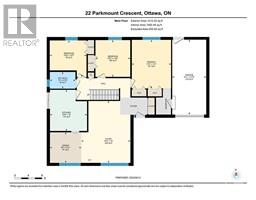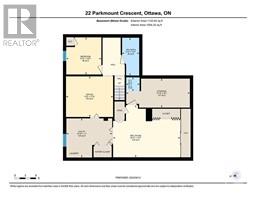22 Parkmount Crescent Ottawa, Ontario K2H 5T4
$750,000
Welcome to this charming bungalow in the desirable neighbourhood of Trend Village. The home sits on a 65x110' lot with mature trees and features an inground pool. The layout is very functional but has a ton of potential to be an open concept with the removal of a wall or two. There is original hardwood under the carpet and the ones that are already exposed are in great shape. With light renovations, the garage foyer can be connected to the main entry and would allow for some beautiful built-in cabinets and bench seating. The home is fully functional for someone with mobility issues. Features include a main entry ramp, wheelchair lift to the basement and a wheelchair accessible shower with lift. This home is ready for your personal touch! (id:50133)
Property Details
| MLS® Number | 1354409 |
| Property Type | Single Family |
| Neigbourhood | Trend Village |
| Amenities Near By | Airport, Public Transit, Shopping |
| Parking Space Total | 3 |
| Pool Type | Inground Pool |
Building
| Bathroom Total | 2 |
| Bedrooms Above Ground | 3 |
| Bedrooms Below Ground | 1 |
| Bedrooms Total | 4 |
| Appliances | Refrigerator, Dishwasher, Dryer, Freezer, Stove, Washer |
| Architectural Style | Bungalow |
| Basement Development | Finished |
| Basement Type | Full (finished) |
| Constructed Date | 1965 |
| Construction Style Attachment | Detached |
| Cooling Type | Central Air Conditioning |
| Exterior Finish | Brick, Vinyl |
| Fireplace Present | Yes |
| Fireplace Total | 1 |
| Fixture | Drapes/window Coverings |
| Flooring Type | Wall-to-wall Carpet, Mixed Flooring, Hardwood, Ceramic |
| Foundation Type | Poured Concrete |
| Heating Fuel | Electric, Natural Gas |
| Heating Type | Baseboard Heaters, Forced Air |
| Stories Total | 1 |
| Type | House |
| Utility Water | Municipal Water |
Parking
| Attached Garage |
Land
| Acreage | No |
| Land Amenities | Airport, Public Transit, Shopping |
| Landscape Features | Land / Yard Lined With Hedges |
| Size Depth | 110 Ft |
| Size Frontage | 64 Ft ,11 In |
| Size Irregular | 64.93 Ft X 110.03 Ft (irregular Lot) |
| Size Total Text | 64.93 Ft X 110.03 Ft (irregular Lot) |
| Zoning Description | Residential |
Rooms
| Level | Type | Length | Width | Dimensions |
|---|---|---|---|---|
| Basement | Recreation Room | 18'10" x 14'7" | ||
| Basement | Storage | 17'10" x 8'1" | ||
| Basement | 4pc Bathroom | 10'7" x 4'10" | ||
| Basement | Bedroom | 10'5" x 9'10" | ||
| Basement | Office | 13'3" x 11'5" | ||
| Basement | Utility Room | 12'10" x 11'0" | ||
| Main Level | Living Room | 18'0" x 14'3" | ||
| Main Level | Dining Room | 8'11" x 9'2" | ||
| Main Level | Kitchen | 12'0" x 10'9" | ||
| Main Level | 4pc Bathroom | 7'5" x 4'10" | ||
| Main Level | Primary Bedroom | 14'1" x 11'5" | ||
| Main Level | Bedroom | 10'8" x 10'2" | ||
| Main Level | Bedroom | 10'8" x 10'7" |
https://www.realtor.ca/real-estate/25944614/22-parkmount-crescent-ottawa-trend-village
Contact Us
Contact us for more information
Danny Dawson
Broker
www.dannydawson.ca
www.facebook.com/Danny.Dawson.Real.Estate/
ca.linkedin.com/in/danny-dawson-315867a9
165 Pretoria Avenue
Ottawa, Ontario K1S 1X1
(613) 238-2801
(613) 238-4583

