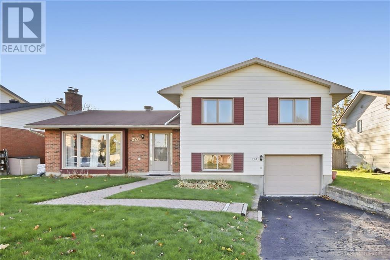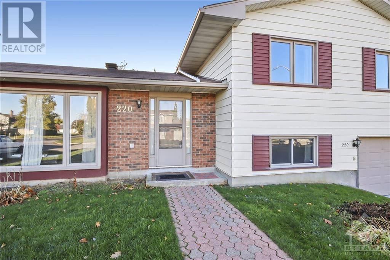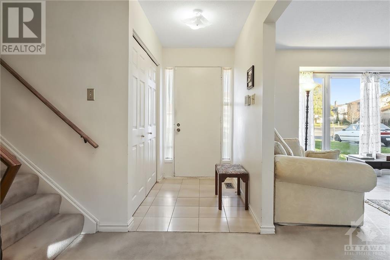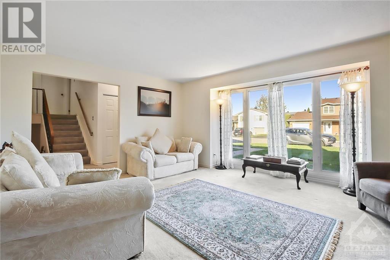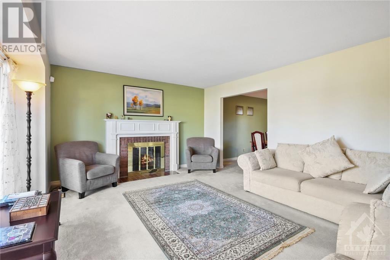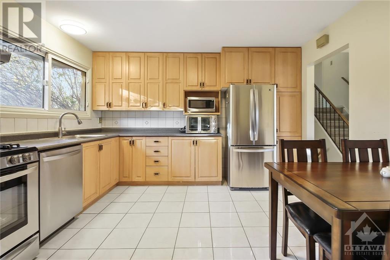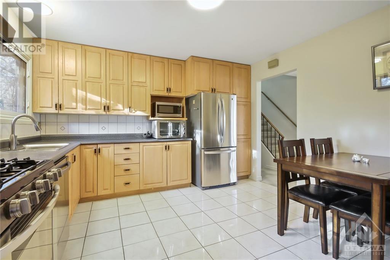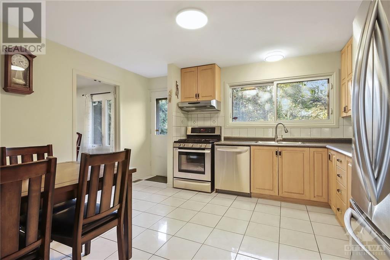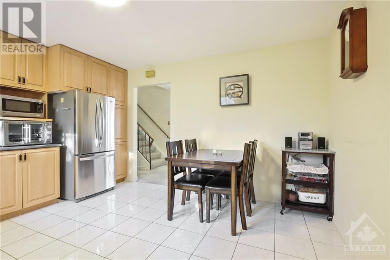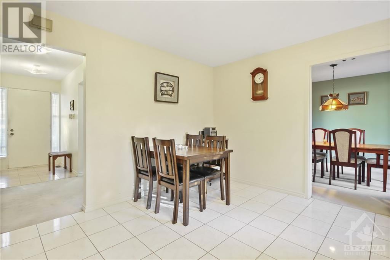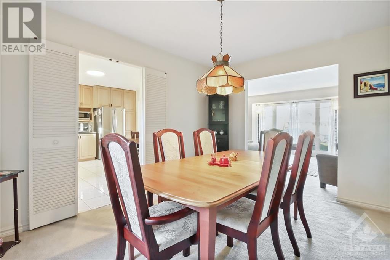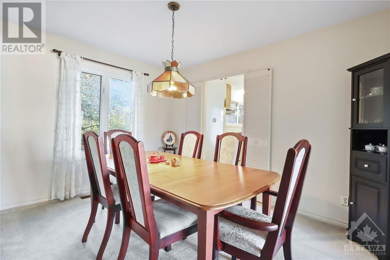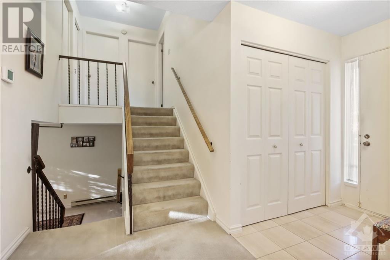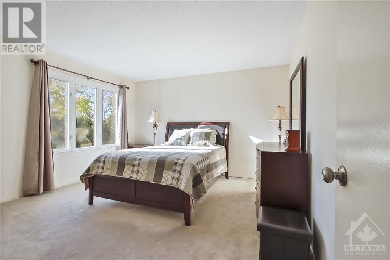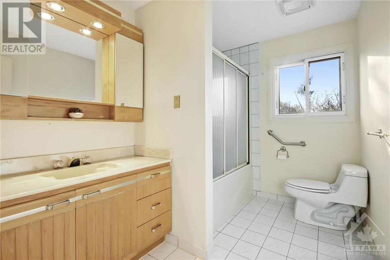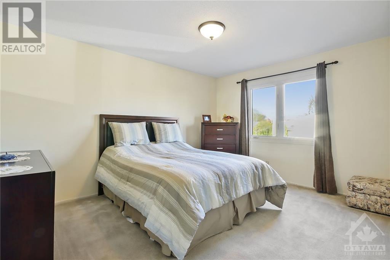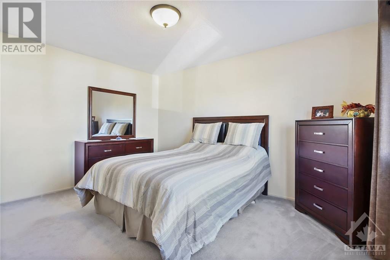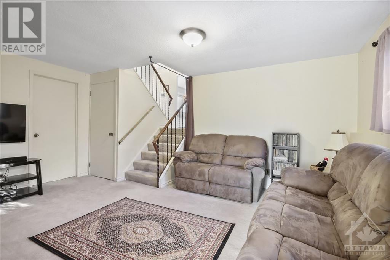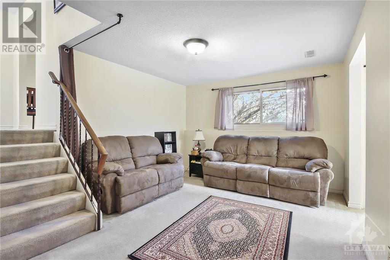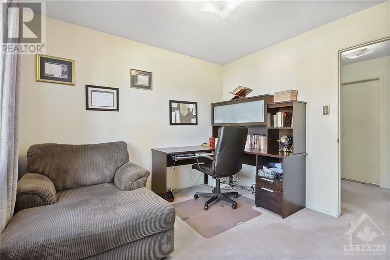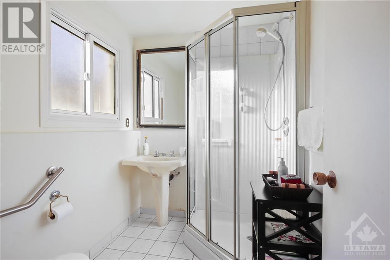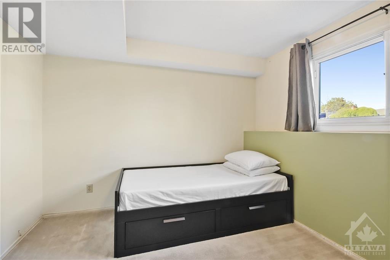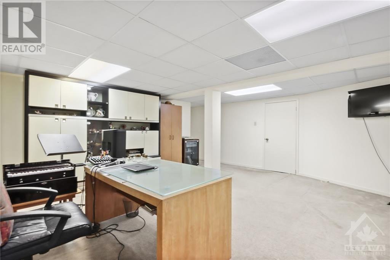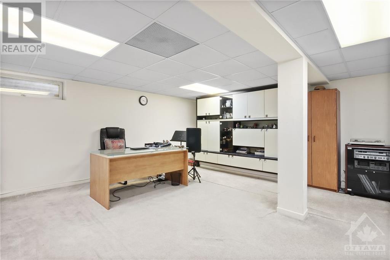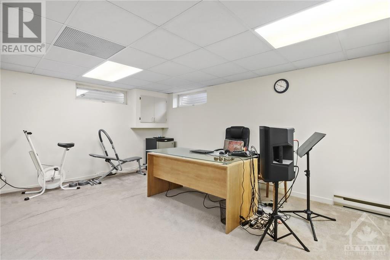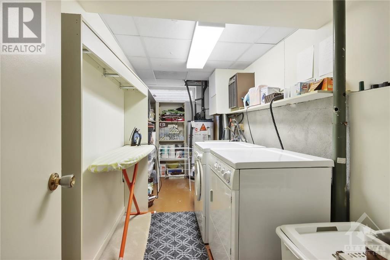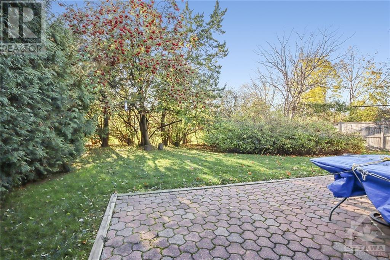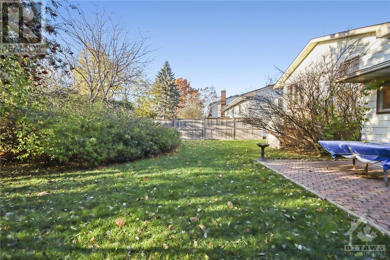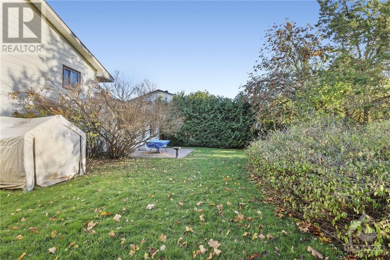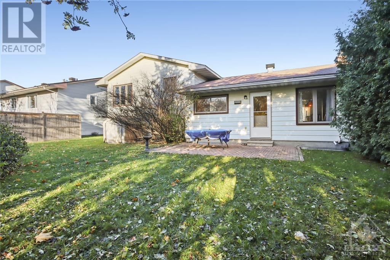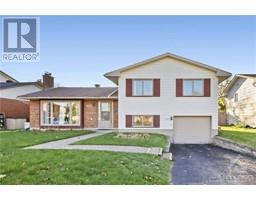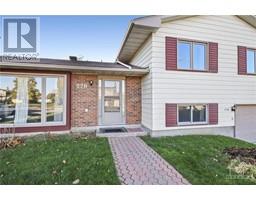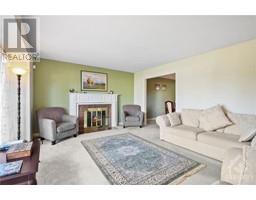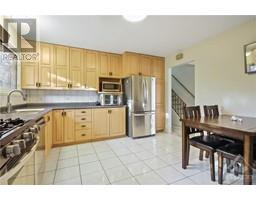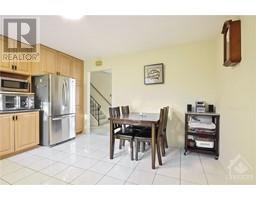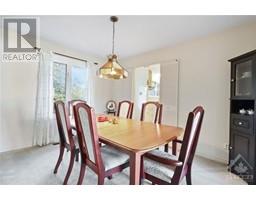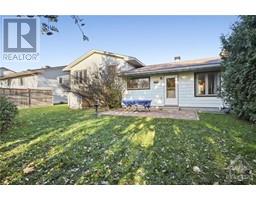220 Bourbon Street Ottawa, Ontario K1V 9K2
$699,000
Welcome to 220 Bourbon Street! An exceptional split level detached home backing on to a park nestled in the heart of the coveted Hunt Club neighbourhood. Situated on a spacious 60 ft by 100 ft lot, this property boasts the rare advantage of having NO REAR NEIGHBOURS. The main floor welcomes you with a stylish kitchen, seamlessly connected to both the inviting living and family room. Ascend to the second level, where three bedrooms await, accompanied by a well-appointed washroom. The lower level unveils a private retreat perfect for in-laws or a teenager—a fourth bedroom, a versatile recreation room, and a full bathroom—creating a harmonious balance of comfort and convenience throughout this exceptional home. Located in the Hunt Club neighborhood, you'll enjoy walking access to South Keys Shopping Centre, Holy Family School, Bayview Public School, Owl Park, and easy access to Greenboro Park & Ride. Everything you need is just a short distance away! (id:50133)
Property Details
| MLS® Number | 1368468 |
| Property Type | Single Family |
| Neigbourhood | Hunt Club / Western Community |
| Parking Space Total | 3 |
Building
| Bathroom Total | 2 |
| Bedrooms Above Ground | 3 |
| Bedrooms Below Ground | 1 |
| Bedrooms Total | 4 |
| Appliances | Dishwasher, Dryer, Freezer, Stove, Washer |
| Basement Development | Finished |
| Basement Type | Full (finished) |
| Constructed Date | 1976 |
| Construction Style Attachment | Detached |
| Cooling Type | Central Air Conditioning |
| Exterior Finish | Brick |
| Fireplace Present | Yes |
| Fireplace Total | 1 |
| Flooring Type | Wall-to-wall Carpet |
| Foundation Type | Block |
| Heating Fuel | Natural Gas |
| Heating Type | Forced Air |
| Type | House |
| Utility Water | Municipal Water |
Parking
| Attached Garage |
Land
| Acreage | No |
| Sewer | Municipal Sewage System |
| Size Depth | 99 Ft ,11 In |
| Size Frontage | 59 Ft ,11 In |
| Size Irregular | 59.93 Ft X 99.88 Ft |
| Size Total Text | 59.93 Ft X 99.88 Ft |
| Zoning Description | Residential |
Rooms
| Level | Type | Length | Width | Dimensions |
|---|---|---|---|---|
| Second Level | Primary Bedroom | 16'0" x 13'0" | ||
| Second Level | Bedroom | 10'0" x 9'4" | ||
| Basement | Recreation Room | 22'6" x 17'0" | ||
| Basement | Laundry Room | 6'5" x 6'3" | ||
| Lower Level | Bedroom | 13'7" x 11'2" | ||
| Lower Level | Bedroom | 10'3" x 10'3" | ||
| Lower Level | Family Room | 16'0" x 11'1" | ||
| Main Level | Family Room | 14'0" x 17'0" | ||
| Main Level | Dining Room | 12'4" x 10'0" | ||
| Main Level | Living Room | 17'0" x 12'8" | ||
| Main Level | Foyer | 5'11" x 4'3" | ||
| Main Level | Kitchen | 14'0" x 12'4" |
https://www.realtor.ca/real-estate/26275393/220-bourbon-street-ottawa-hunt-club-western-community
Contact Us
Contact us for more information

Raj Sidhu
Broker
RAJ SIDHU
3101 Strandherd Drive, Suite 4
Ottawa, Ontario K2G 4R9
(613) 825-7653
(613) 825-8762
www.teamrealty.ca

