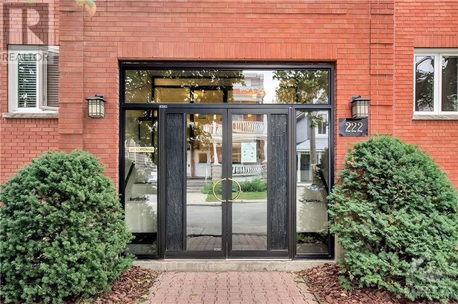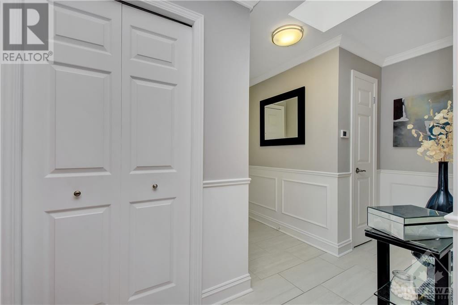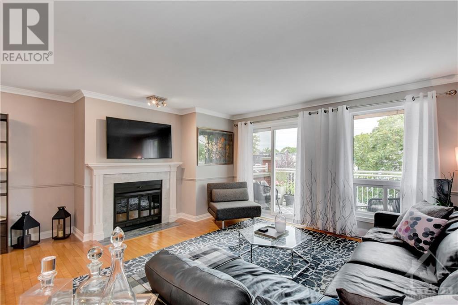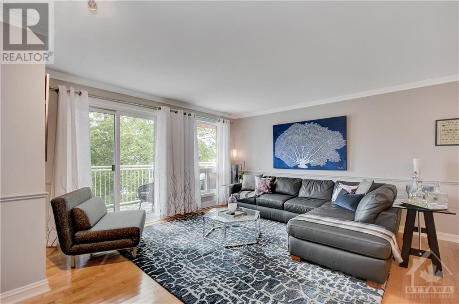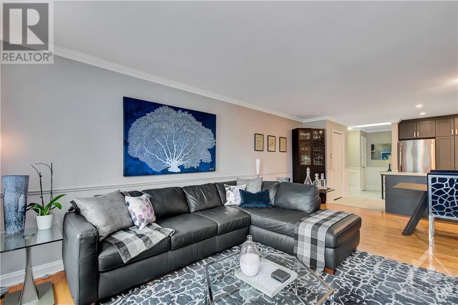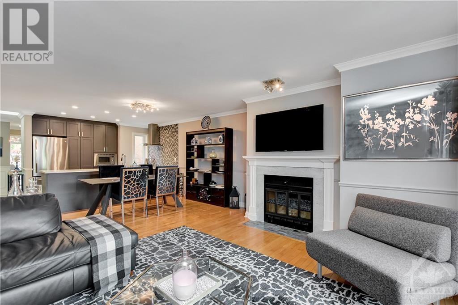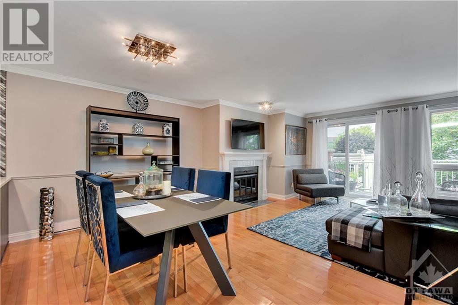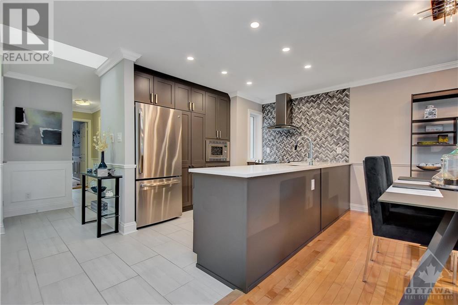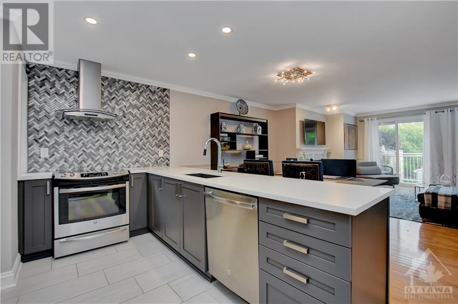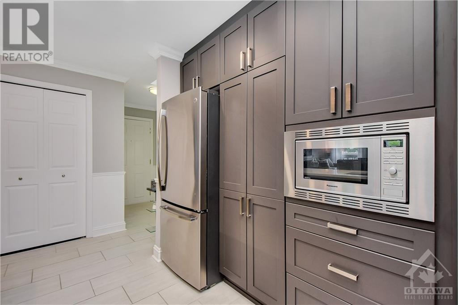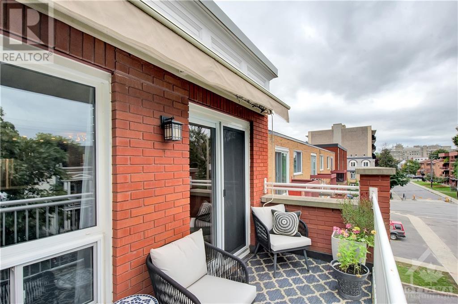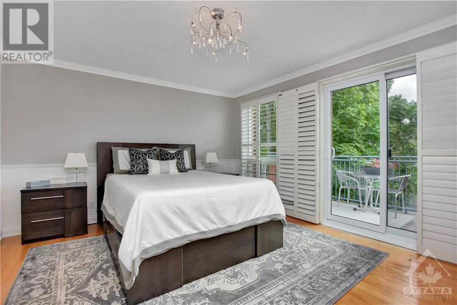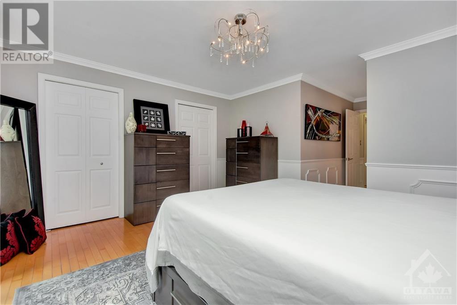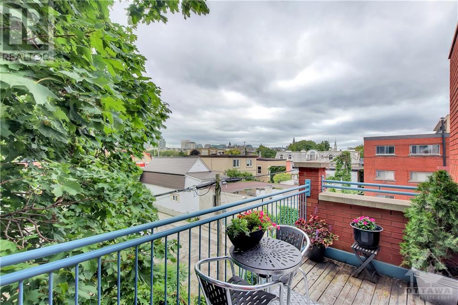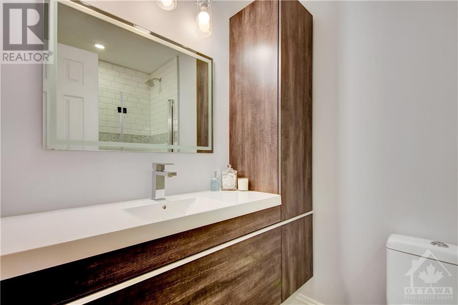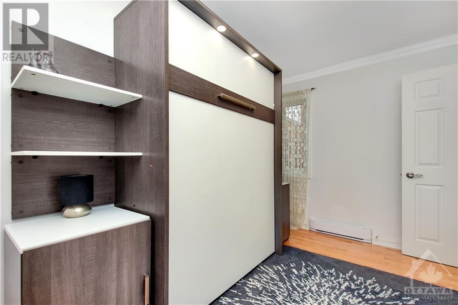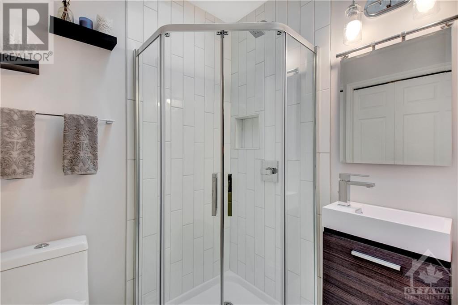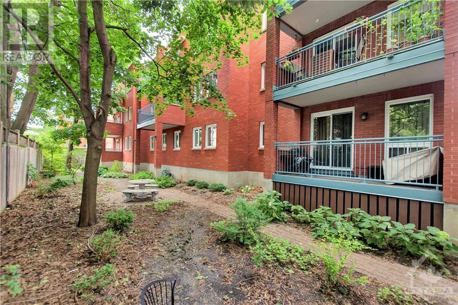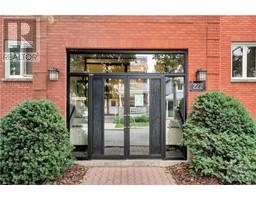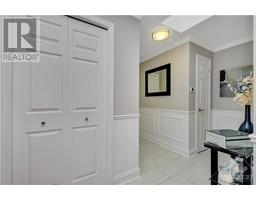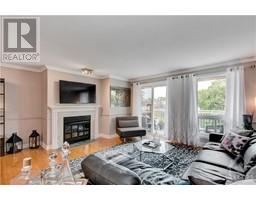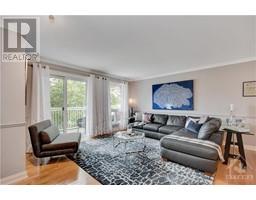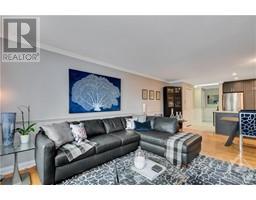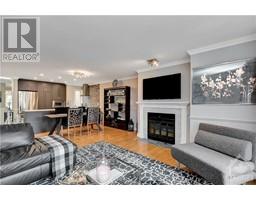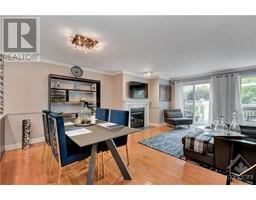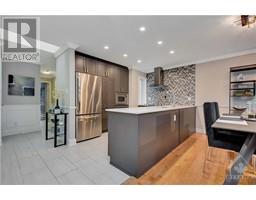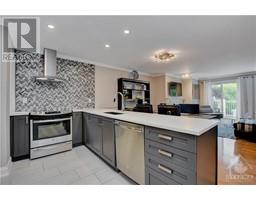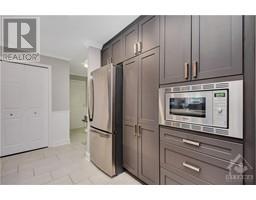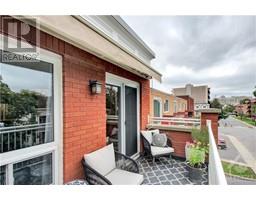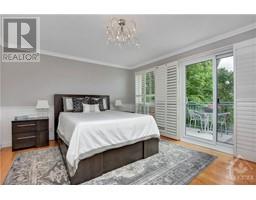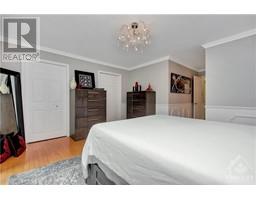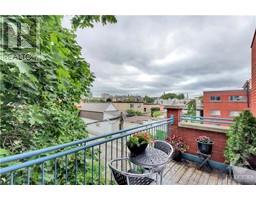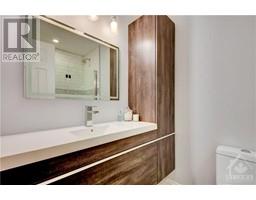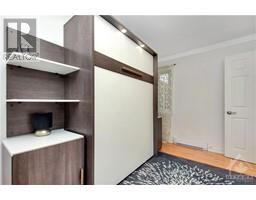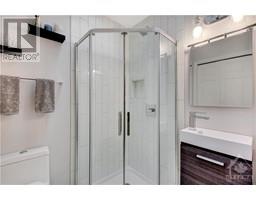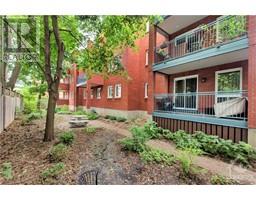222 Bruyere Street Unit#305 Ottawa, Ontario K1N 5E3
$2,800 Monthly
Welcome home! This spacious and open condo suite features hardwood and tile floors, stainless steel appliances, quartz countertops, in-suite laundry, and 2 private balconies. Only minutes to all the amenities that the Byward Market has to offer, this updated 2 bedroom unit features large windows that enjoy a view of a mature neighbourhood. The Principal bedroom offers ample closet space and a luxurious ensuite while the 2nd bedroom comes with a murphy bed, perfect for that drop-in guest! . [Heated underground parking is included, as well as a private locker for additional storage] *note: fireplace is for decorative purposes only, not intended for use. *Tenant[s] pay hot water tank rental, electricity, and technology utilities* (id:50133)
Property Details
| MLS® Number | 1370718 |
| Property Type | Single Family |
| Neigbourhood | Lower Town |
| Amenities Near By | Public Transit, Recreation Nearby, Shopping |
| Features | Balcony |
| Parking Space Total | 1 |
| Road Type | No Thru Road |
Building
| Bathroom Total | 2 |
| Bedrooms Above Ground | 2 |
| Bedrooms Total | 2 |
| Amenities | Laundry - In Suite |
| Appliances | Refrigerator, Dishwasher, Dryer, Hood Fan, Microwave, Stove, Washer |
| Basement Development | Not Applicable |
| Basement Type | None (not Applicable) |
| Constructed Date | 1985 |
| Cooling Type | Unknown |
| Exterior Finish | Brick |
| Fireplace Present | Yes |
| Fireplace Total | 1 |
| Flooring Type | Hardwood, Tile |
| Heating Fuel | Electric |
| Heating Type | Baseboard Heaters |
| Stories Total | 1 |
| Type | Apartment |
| Utility Water | Municipal Water |
Parking
| Underground |
Land
| Acreage | No |
| Land Amenities | Public Transit, Recreation Nearby, Shopping |
| Sewer | Municipal Sewage System |
| Size Irregular | * Ft X * Ft |
| Size Total Text | * Ft X * Ft |
| Zoning Description | Residential |
Rooms
| Level | Type | Length | Width | Dimensions |
|---|---|---|---|---|
| Main Level | Foyer | 5'6" x 3'11" | ||
| Main Level | Kitchen | 11'0" x 7'1" | ||
| Main Level | Dining Room | 10'8" x 10'3" | ||
| Main Level | Living Room | 14'10" x 10'0" | ||
| Main Level | Bedroom | 12'1" x 7'10" | ||
| Main Level | Primary Bedroom | 14'6" x 12'4" | ||
| Main Level | 3pc Ensuite Bath | 7'1" x 5'0" | ||
| Main Level | 3pc Bathroom | 5'10" x 5'0" | ||
| Main Level | Storage | 6'1" x 3'10" |
https://www.realtor.ca/real-estate/26322980/222-bruyere-street-unit305-ottawa-lower-town
Contact Us
Contact us for more information
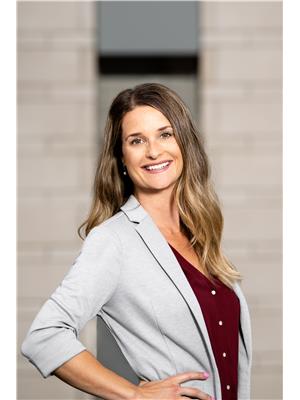
Erica Maiorino
Salesperson
5 Corvus Court
Ottawa, Ontario K2E 7Z4
(855) 484-6042
(613) 733-3435

