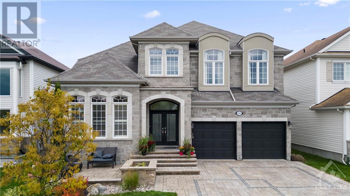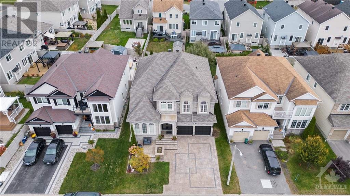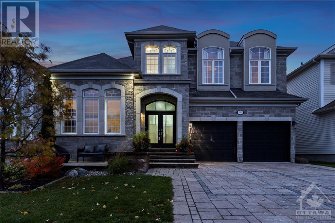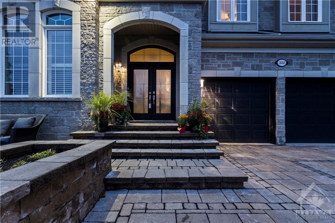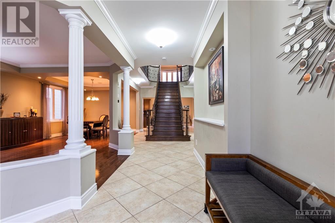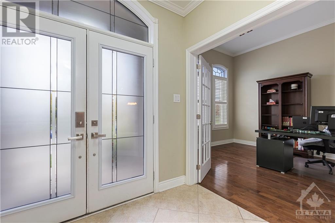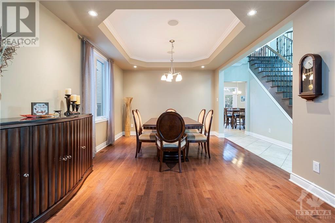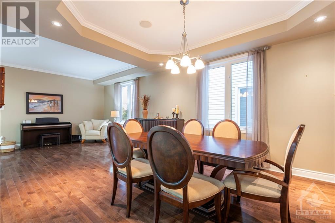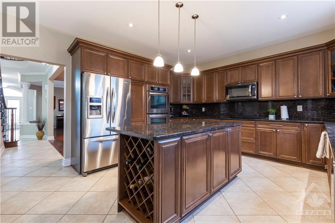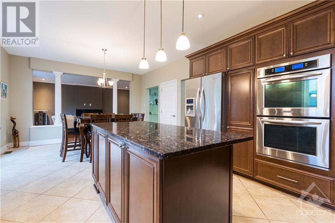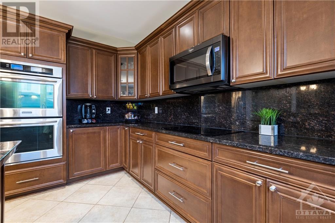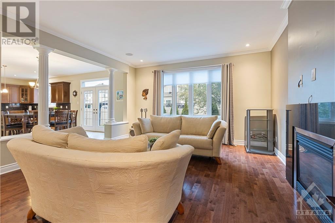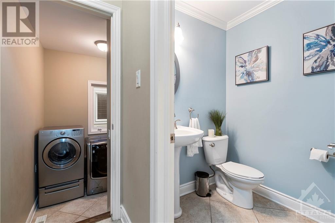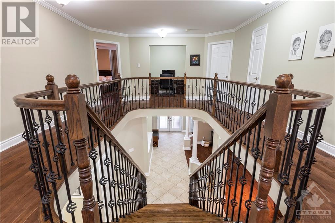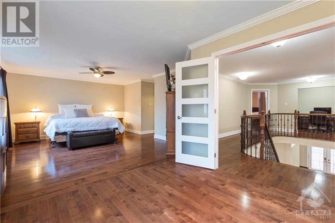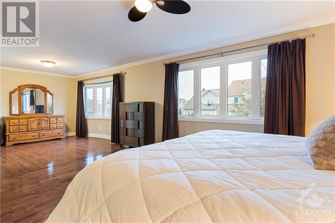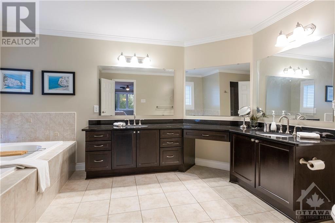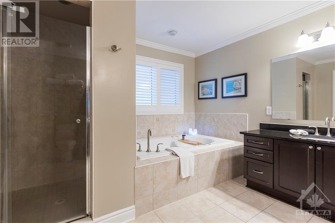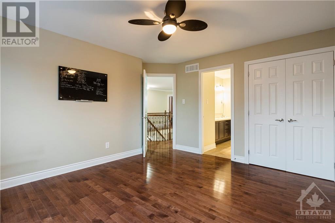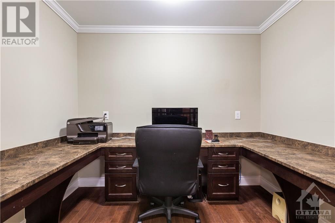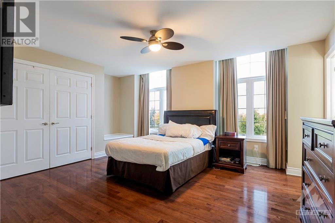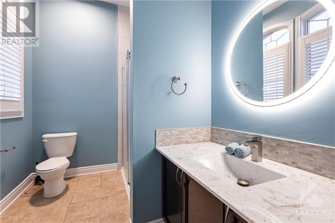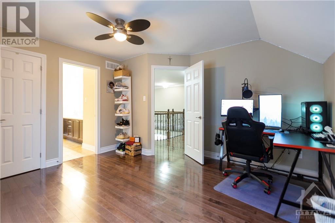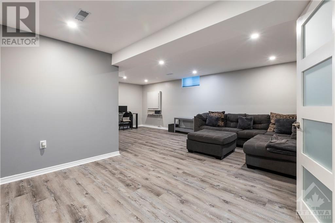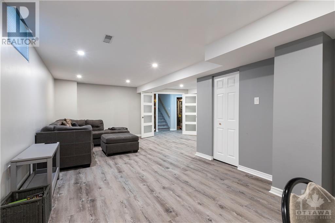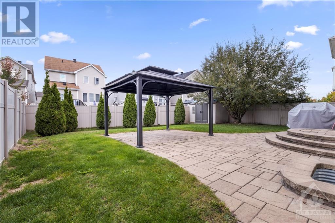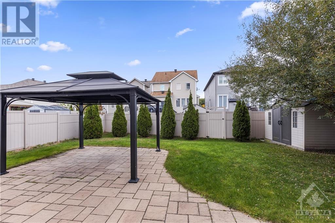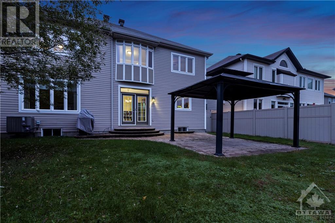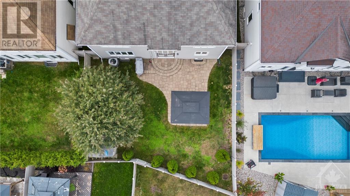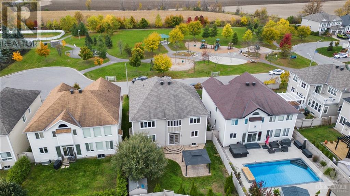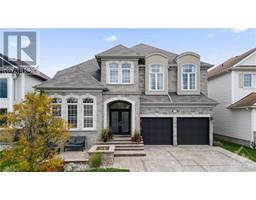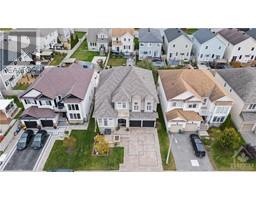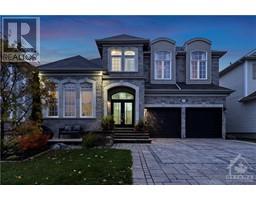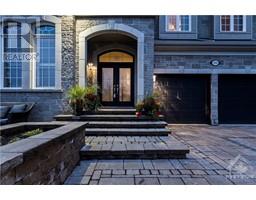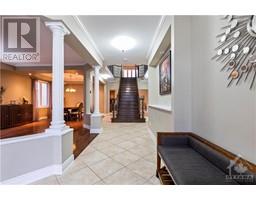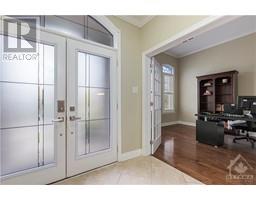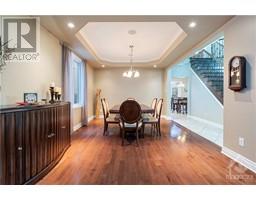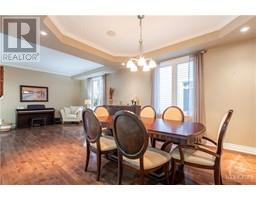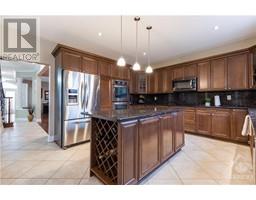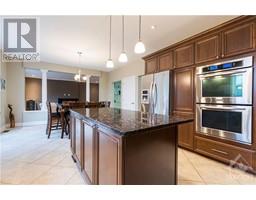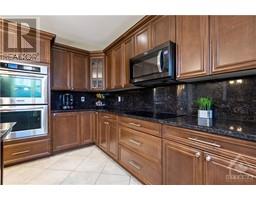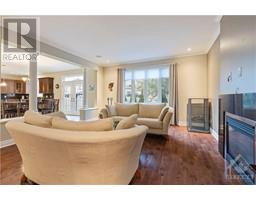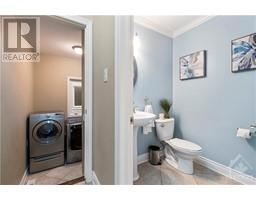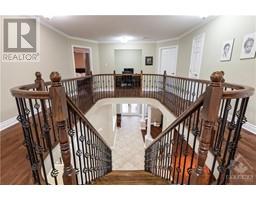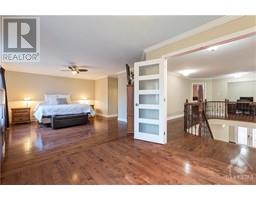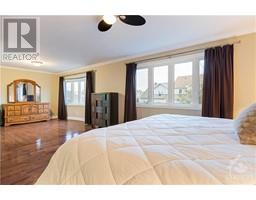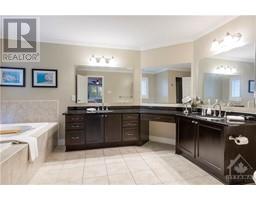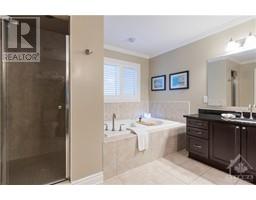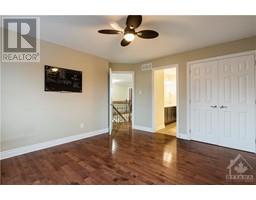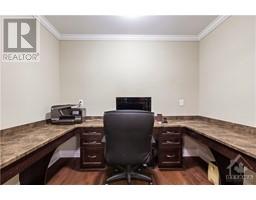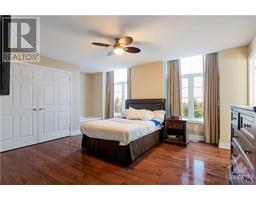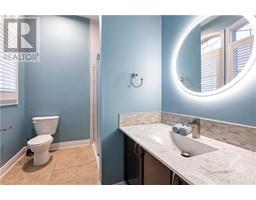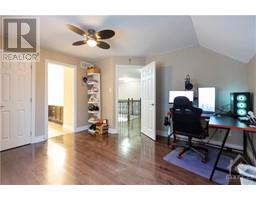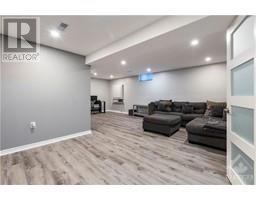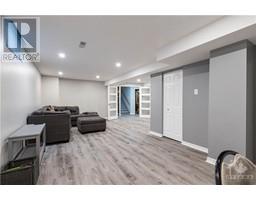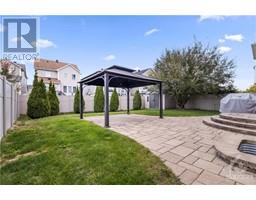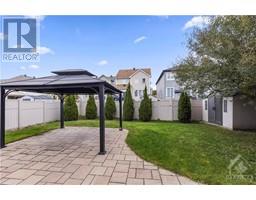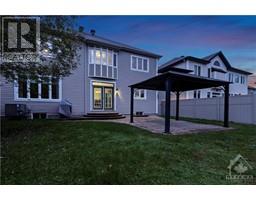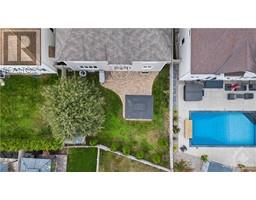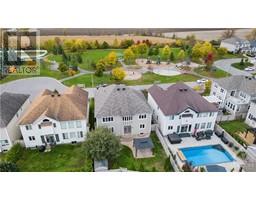222 Radhika Court Ottawa, Ontario K1W 0B3
$1,250,000
This exceptional 4-bed, 4-bath, 3500+ sqft home in the sought-after Bradley Estate in a cul de sac, with view of the park. Inside a spacious foyer guides you to a private home office, a spacious living rm, a dining area adorned with a coffered ceiling, and a remarkable staircase. The beautiful Chef's kitchen with a large island, granite countertops, and built-in appliances seamlessly connects to the family rm and dinette, creating an ideal entertaining space. Upstairs, the primary bedrm offers 2 walk-in closets and a spa-like ensuite with a glass-enclosed shower. 3 additional bedrms include one with its ensuite, while the 3rd and 4th bedrooms share a connected bathrm. To round off the 2nd flr, there's a dedicated computer/office space. The partially finished basement is perfect for entertainment, featuring a games rm/home theater, and ample storage. The beautifully designed outdoor area and the impressive entrance to the property add the finishing touches to this luxurious way of life. (id:50133)
Property Details
| MLS® Number | 1370150 |
| Property Type | Single Family |
| Neigbourhood | Bradley Estate |
| Amenities Near By | Public Transit, Recreation Nearby |
| Community Features | Family Oriented |
| Easement | None |
| Features | Cul-de-sac, Gazebo, Automatic Garage Door Opener |
| Parking Space Total | 4 |
| Storage Type | Storage Shed |
Building
| Bathroom Total | 4 |
| Bedrooms Above Ground | 4 |
| Bedrooms Total | 4 |
| Appliances | Refrigerator, Oven - Built-in, Cooktop, Dishwasher, Dryer, Microwave Range Hood Combo, Stove, Washer, Blinds |
| Basement Development | Partially Finished |
| Basement Type | Full (partially Finished) |
| Constructed Date | 2009 |
| Construction Style Attachment | Detached |
| Cooling Type | Central Air Conditioning |
| Exterior Finish | Brick, Siding, Stucco |
| Fireplace Present | Yes |
| Fireplace Total | 1 |
| Flooring Type | Hardwood, Tile, Ceramic |
| Foundation Type | Poured Concrete |
| Half Bath Total | 1 |
| Heating Fuel | Natural Gas |
| Heating Type | Forced Air |
| Stories Total | 2 |
| Type | House |
| Utility Water | Municipal Water |
Parking
| Attached Garage |
Land
| Acreage | No |
| Fence Type | Fenced Yard |
| Land Amenities | Public Transit, Recreation Nearby |
| Landscape Features | Landscaped |
| Sewer | Municipal Sewage System |
| Size Depth | 105 Ft ,2 In |
| Size Frontage | 50 Ft |
| Size Irregular | 50 Ft X 105.15 Ft |
| Size Total Text | 50 Ft X 105.15 Ft |
| Zoning Description | Residential |
Rooms
| Level | Type | Length | Width | Dimensions |
|---|---|---|---|---|
| Second Level | Primary Bedroom | 16'0" x 14'0" | ||
| Second Level | Primary Bedroom | 11'7" x 10'6" | ||
| Second Level | Bedroom | 12'0" x 14'0" | ||
| Second Level | Bedroom | 12'7" x 13'0" | ||
| Second Level | Bedroom | 15'0" x 12'0" | ||
| Second Level | 4pc Ensuite Bath | Measurements not available | ||
| Second Level | 4pc Ensuite Bath | Measurements not available | ||
| Second Level | 3pc Ensuite Bath | Measurements not available | ||
| Second Level | Computer Room | Measurements not available | ||
| Second Level | Other | Measurements not available | ||
| Main Level | Living Room | 14'0" x 11'10" | ||
| Main Level | Dining Room | 11'8" x 13'10" | ||
| Main Level | Kitchen | 12'0" x 14'0" | ||
| Main Level | Eating Area | 12'0" x 14'0" | ||
| Main Level | Family Room/fireplace | 15'0" x 18'6" | ||
| Main Level | Laundry Room | Measurements not available | ||
| Main Level | 2pc Bathroom | Measurements not available | ||
| Main Level | Office | 12'0" x 11'0" |
https://www.realtor.ca/real-estate/26308861/222-radhika-court-ottawa-bradley-estate
Contact Us
Contact us for more information

Maxime Grondin
Salesperson
www.teamgrondin.com
787 Bank St Unit 2nd Floor
Ottawa, Ontario K1S 3V5
(613) 422-8688
(613) 422-6200
www.ottawacentral.evrealestate.com

Liliane Chalhoub
Salesperson
787 Bank St Unit 2nd Floor
Ottawa, Ontario K1S 3V5
(613) 422-8688
(613) 422-6200
www.ottawacentral.evrealestate.com

