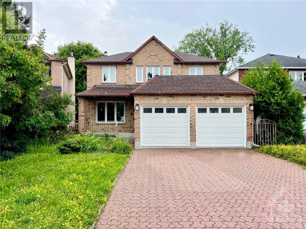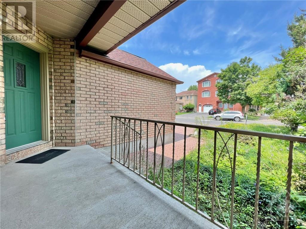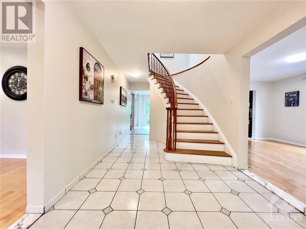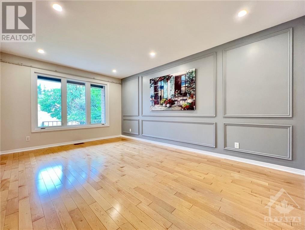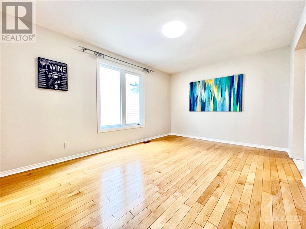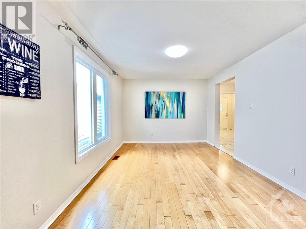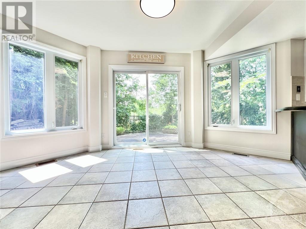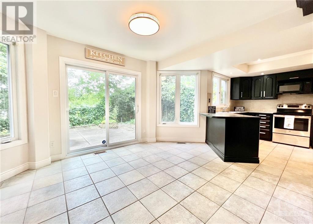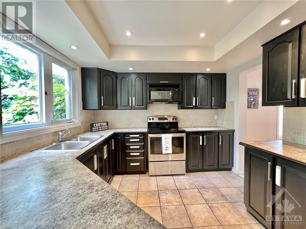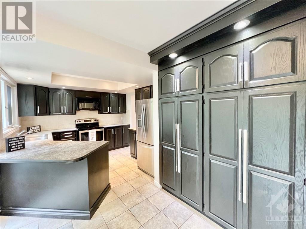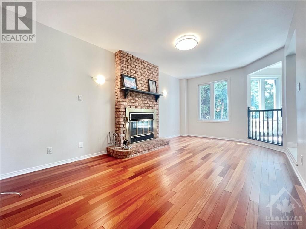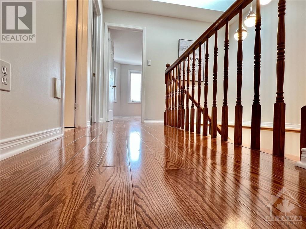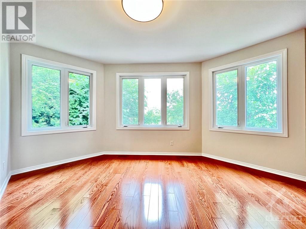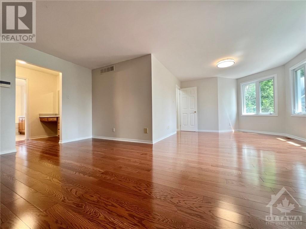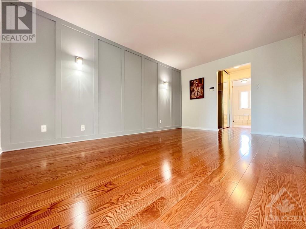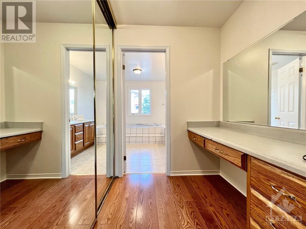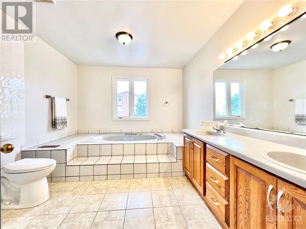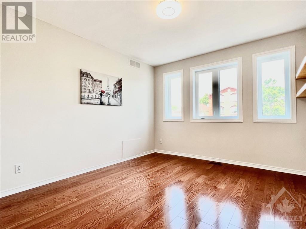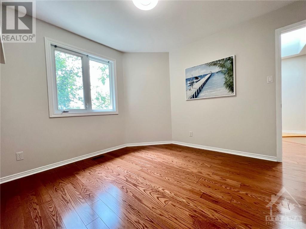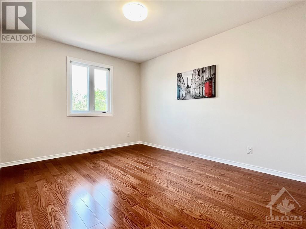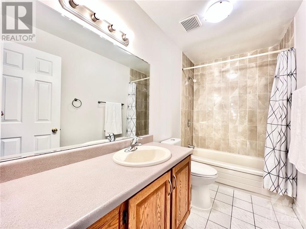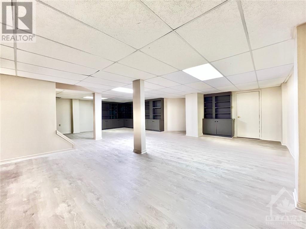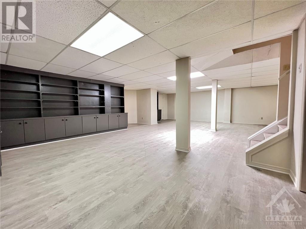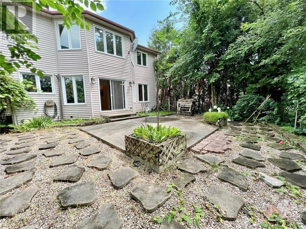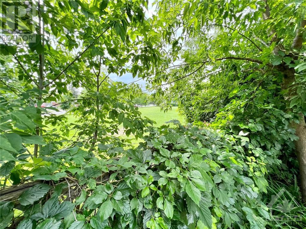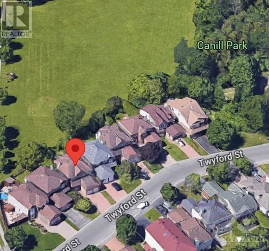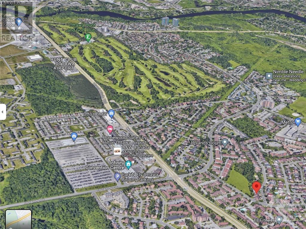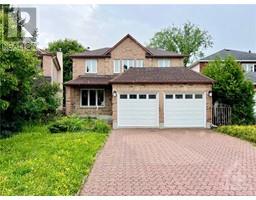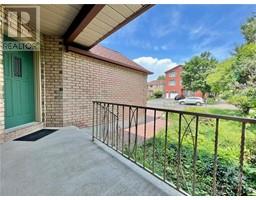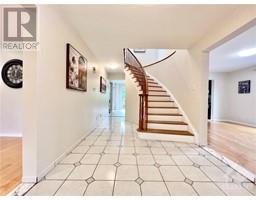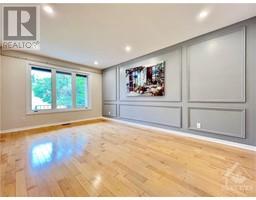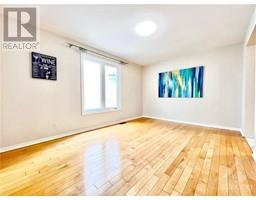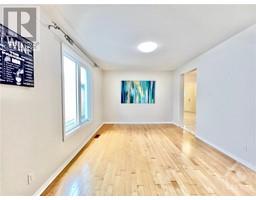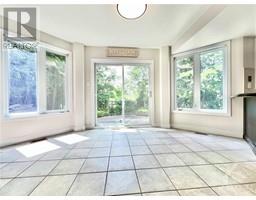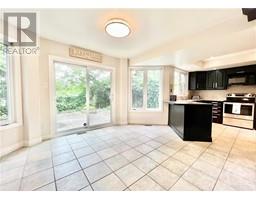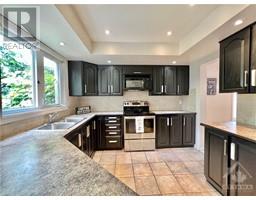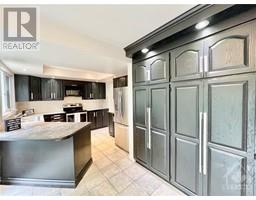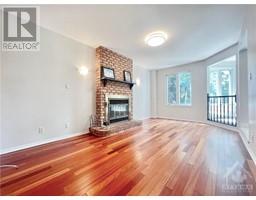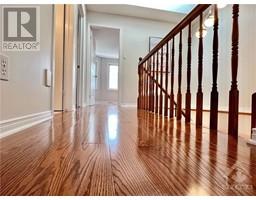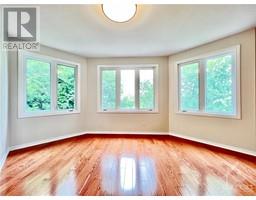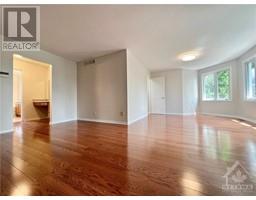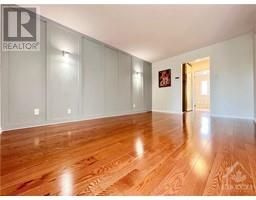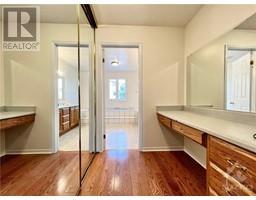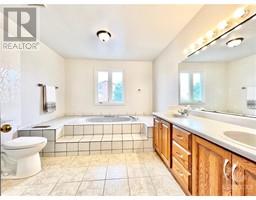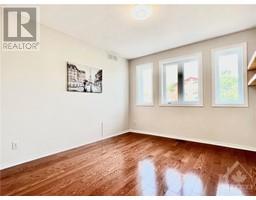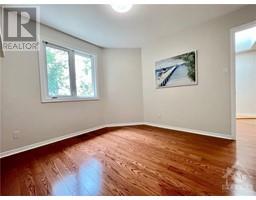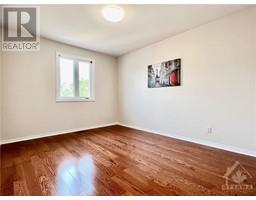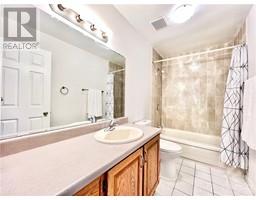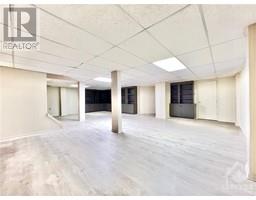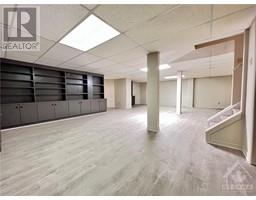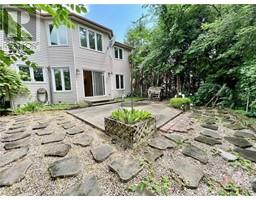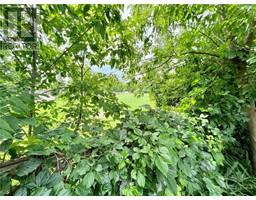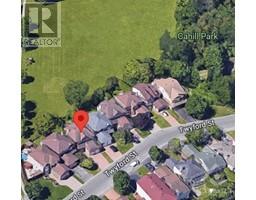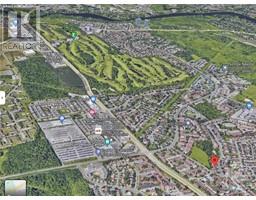222 Twyford Street Ottawa, Ontario K1V 0V9
$799,900
Great price for this beautiful 4 bedroom home in the heart of Hunt Club. Backing to South to the park. No rear neighbors. Hardwood floor throughout. Freshly painted. This home is full of great features; Beautiful foyer lead to a grand circular hardwood staircase! The main floor features a living, dining and family room. all very spacious. Bright and sunny eating area. Open concept kitchen surrounded by natural light, all stainless steel appliances. Main floor laundry! The primary bedroom boasts a large sunny sitting room, a makeup area and a large ensuite bathroom - with jacuzzi tub, shower and double sinks. 3 other generously sized rooms plus a full bath room completes the upstairs. The basement is fully finished with hardwood floor, build-in bookshelf and a office! Brand new hardwood on 2nd floor, both stairways and the basement. Located close to all amenities, as well as walking trails, and Golf Club! This location can't get any better! roof 2018, furnace 2020, window 2013. (id:50133)
Open House
This property has open houses!
2:00 pm
Ends at:4:00 pm
Property Details
| MLS® Number | 1366062 |
| Property Type | Single Family |
| Neigbourhood | Hunt Club |
| Amenities Near By | Public Transit, Recreation Nearby, Shopping |
| Features | Automatic Garage Door Opener |
| Parking Space Total | 4 |
Building
| Bathroom Total | 3 |
| Bedrooms Above Ground | 4 |
| Bedrooms Total | 4 |
| Appliances | Refrigerator, Dishwasher, Dryer, Microwave Range Hood Combo, Stove, Washer |
| Basement Development | Finished |
| Basement Type | Full (finished) |
| Constructed Date | 1988 |
| Construction Style Attachment | Detached |
| Cooling Type | Central Air Conditioning |
| Exterior Finish | Brick, Siding |
| Fireplace Present | Yes |
| Fireplace Total | 1 |
| Flooring Type | Hardwood, Tile |
| Foundation Type | Poured Concrete |
| Half Bath Total | 1 |
| Heating Fuel | Natural Gas |
| Heating Type | Forced Air |
| Stories Total | 2 |
| Type | House |
| Utility Water | Municipal Water |
Parking
| Attached Garage |
Land
| Acreage | No |
| Land Amenities | Public Transit, Recreation Nearby, Shopping |
| Sewer | Municipal Sewage System |
| Size Depth | 103 Ft ,6 In |
| Size Frontage | 40 Ft ,1 In |
| Size Irregular | 40.08 Ft X 103.51 Ft |
| Size Total Text | 40.08 Ft X 103.51 Ft |
| Zoning Description | Residential |
Rooms
| Level | Type | Length | Width | Dimensions |
|---|---|---|---|---|
| Second Level | Primary Bedroom | 15'11" x 20'8" | ||
| Second Level | Sitting Room | 11'11" x 10'6" | ||
| Second Level | 5pc Ensuite Bath | Measurements not available | ||
| Second Level | Bedroom | 13'0" x 10'1" | ||
| Second Level | Bedroom | 11'11" x 10'7" | ||
| Second Level | Bedroom | 10'0" x 10'0" | ||
| Second Level | 4pc Bathroom | Measurements not available | ||
| Basement | Recreation Room | 30'0" x 17'0" | ||
| Basement | Den | 10'0" x 9'0" | ||
| Basement | Wine Cellar | Measurements not available | ||
| Basement | Utility Room | Measurements not available | ||
| Main Level | Foyer | Measurements not available | ||
| Main Level | Living Room | 16'7" x 10'11" | ||
| Main Level | Dining Room | 14'5" x 10'6" | ||
| Main Level | Family Room | 18'6" x 10'9" | ||
| Main Level | Kitchen | 11'0" x 10'1" | ||
| Main Level | Eating Area | 10'11" x 9'7" | ||
| Main Level | Laundry Room | Measurements not available | ||
| Main Level | Partial Bathroom | Measurements not available |
https://www.realtor.ca/real-estate/26194879/222-twyford-street-ottawa-hunt-club
Contact Us
Contact us for more information

Jin Chen
Salesperson
www.greatpost.com
610 Bronson Avenue
Ottawa, ON K1S 4E6
(613) 236-5959
(613) 236-1515
www.hallmarkottawa.com

