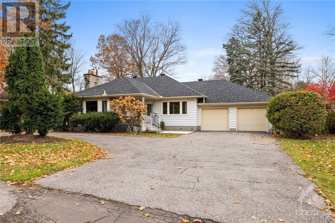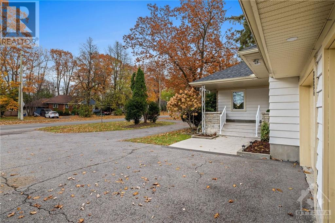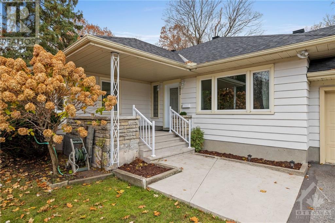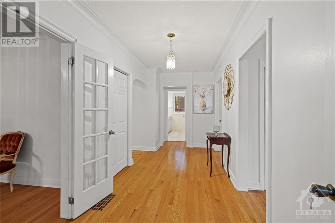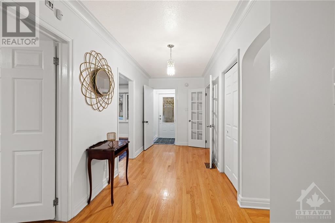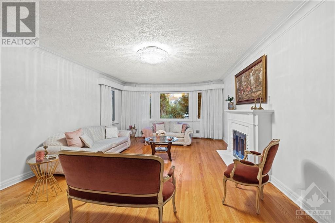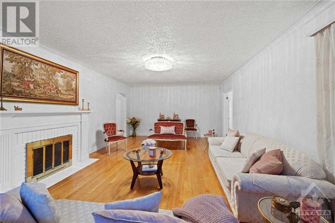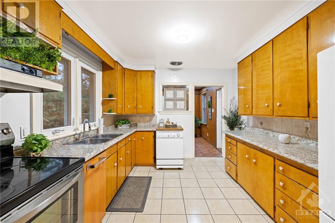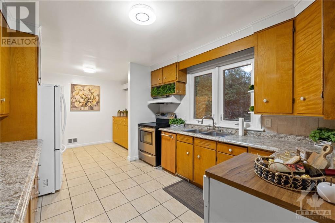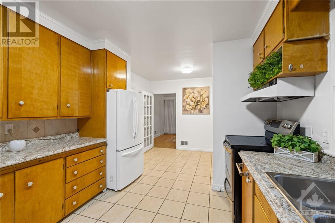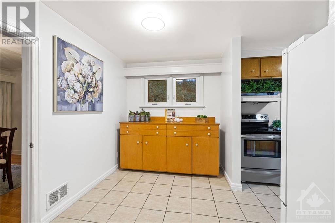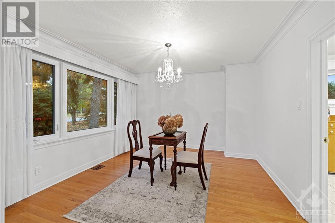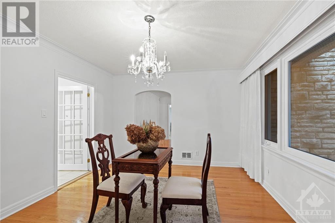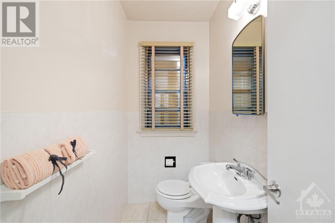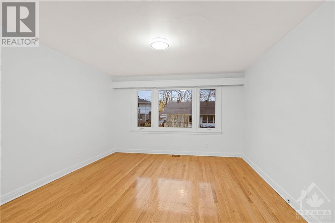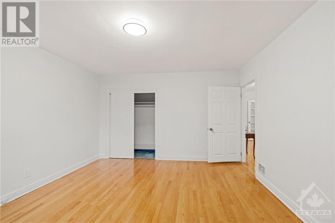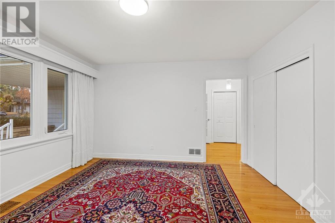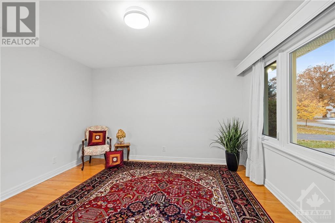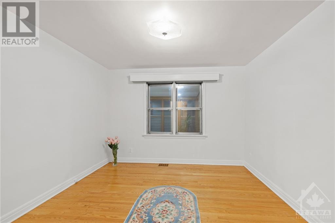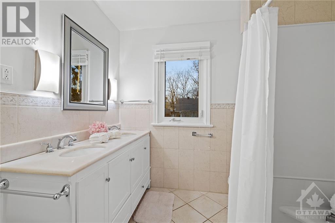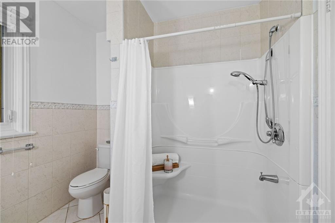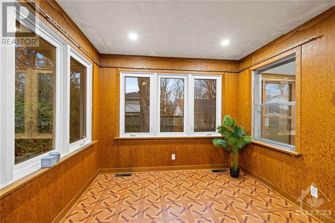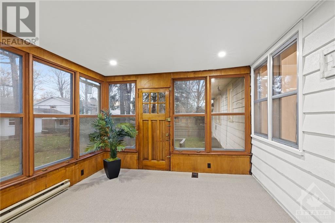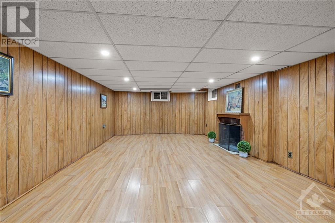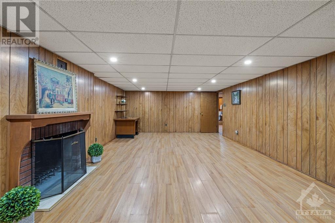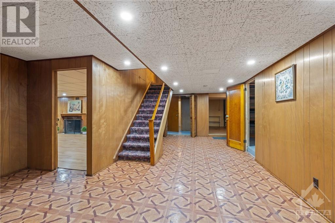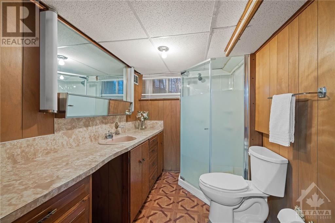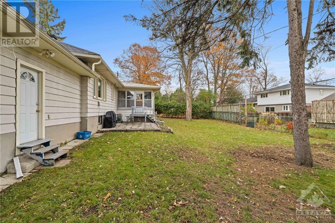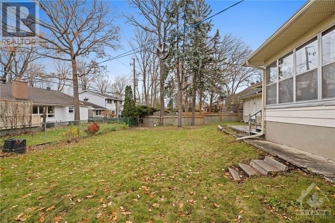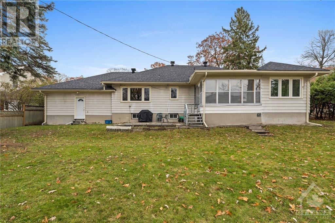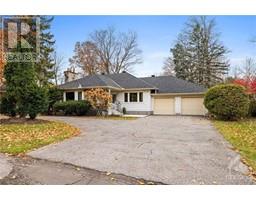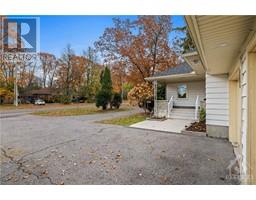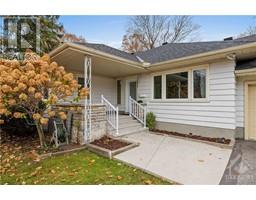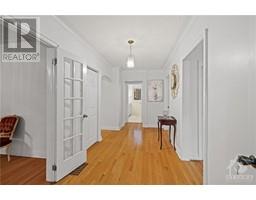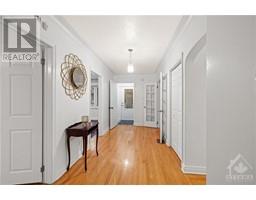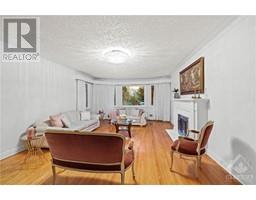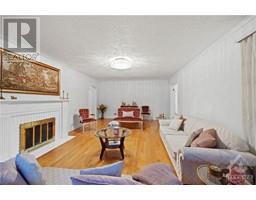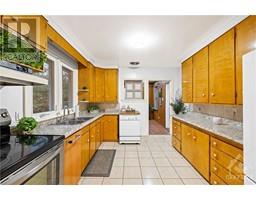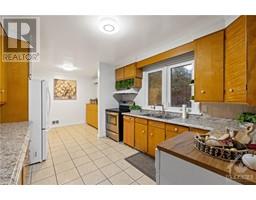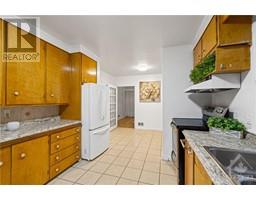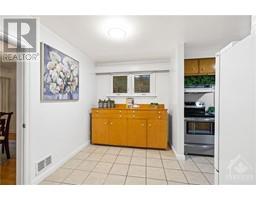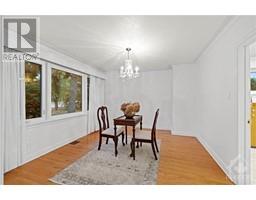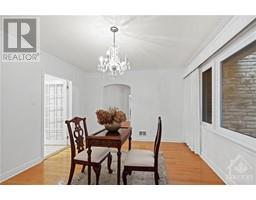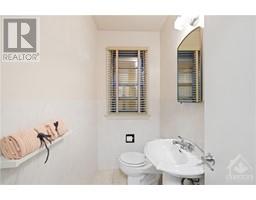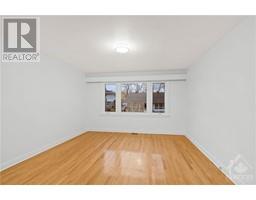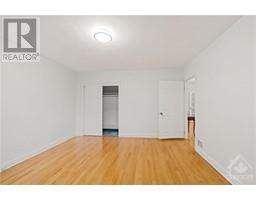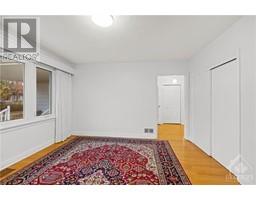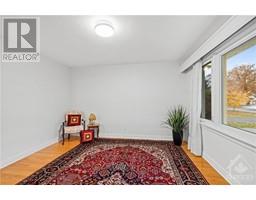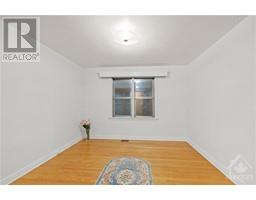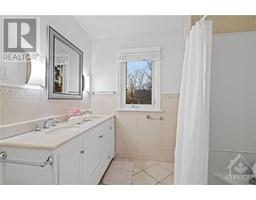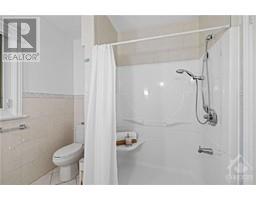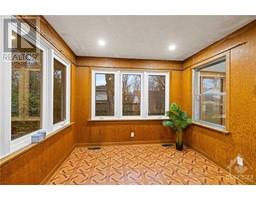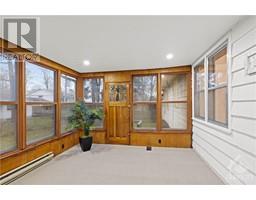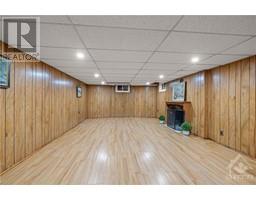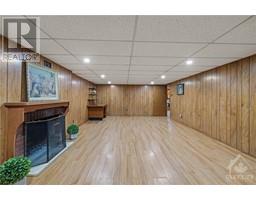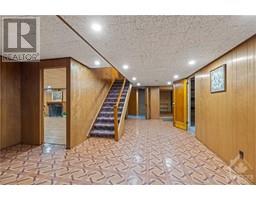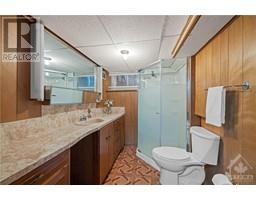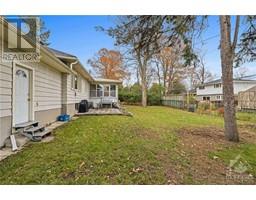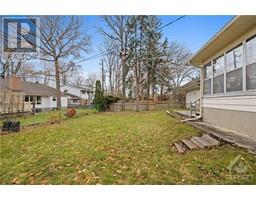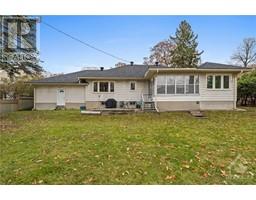2224 Alta Vista Drive Ottawa, Ontario K1H 7M1
$949,000
Large 3-bedroom bungalow on an OVERSIZED 89 by 123-foot lot (approx.). Main floor large eat-in kitchen open to a den and sunroom. Very large family room with a bay window, and fireplace, great for entertaining. 3 great-sized principle bedrooms, full 4 pc bath, and 2 pc bath to compliment the main level. Hardwood flooring throughout the main level. Lower level huge living room, plenty of storage rooms, 3 pc bath and access to the 2 car garage. Bonus circular driveway for easy in and out access. The roof is 2021. Super close to the General, Riverside and Children's hospital, transit, amenities, and much more. Very hard to find a large lot like this one in Alta Vista. Come take a look! (id:50133)
Property Details
| MLS® Number | 1364449 |
| Property Type | Single Family |
| Neigbourhood | Applewood Acres |
| Amenities Near By | Public Transit, Recreation Nearby, Shopping |
| Parking Space Total | 6 |
| Structure | Patio(s) |
Building
| Bathroom Total | 3 |
| Bedrooms Above Ground | 3 |
| Bedrooms Total | 3 |
| Appliances | Refrigerator, Dishwasher, Dryer, Hood Fan, Stove, Washer |
| Architectural Style | Bungalow |
| Basement Development | Partially Finished |
| Basement Type | Full (partially Finished) |
| Constructed Date | 1956 |
| Construction Style Attachment | Detached |
| Cooling Type | Central Air Conditioning |
| Exterior Finish | Siding |
| Flooring Type | Hardwood, Tile, Vinyl |
| Foundation Type | Poured Concrete |
| Half Bath Total | 1 |
| Heating Fuel | Natural Gas |
| Heating Type | Forced Air |
| Stories Total | 1 |
| Type | House |
| Utility Water | Municipal Water |
Parking
| Attached Garage | |
| Inside Entry | |
| Surfaced |
Land
| Acreage | No |
| Fence Type | Fenced Yard |
| Land Amenities | Public Transit, Recreation Nearby, Shopping |
| Sewer | Municipal Sewage System |
| Size Depth | 123 Ft ,3 In |
| Size Frontage | 89 Ft ,11 In |
| Size Irregular | 89.89 Ft X 123.25 Ft |
| Size Total Text | 89.89 Ft X 123.25 Ft |
| Zoning Description | Residential |
Rooms
| Level | Type | Length | Width | Dimensions |
|---|---|---|---|---|
| Lower Level | Family Room | 24'7" x 14'6" | ||
| Lower Level | 3pc Bathroom | 8'11" x 6'7" | ||
| Lower Level | Laundry Room | 12'3" x 12'2" | ||
| Lower Level | Storage | 15'4" x 8'11" | ||
| Lower Level | Storage | 9'8" x 8'4" | ||
| Lower Level | Utility Room | 14'7" x 8'11" | ||
| Lower Level | Utility Room | 7'5" x 6'1" | ||
| Main Level | Foyer | 4'2" x 3'11" | ||
| Main Level | Living Room | 25'0" x 14'6" | ||
| Main Level | Kitchen | 19'8" x 10'9" | ||
| Main Level | Dining Room | 14'7" x 12'0" | ||
| Main Level | Sunroom | 11'9" x 10'2" | ||
| Main Level | 2pc Bathroom | 6'4" x 3'7" | ||
| Main Level | Primary Bedroom | 15'4" x 13'6" | ||
| Main Level | Bedroom | 13'6" x 13'2" | ||
| Main Level | Bedroom | 12'6" x 11'5" | ||
| Main Level | 4pc Bathroom | 7'11" x 7'11" | ||
| Main Level | Porch | 13'0" x 11'9" |
https://www.realtor.ca/real-estate/26270406/2224-alta-vista-drive-ottawa-applewood-acres
Contact Us
Contact us for more information

Sam Moussa
Broker of Record
www.sammoussa.com
31 Northside Road, Unit 102b
Ottawa, ON K2H 8S1
(613) 721-5551
(613) 721-5556

