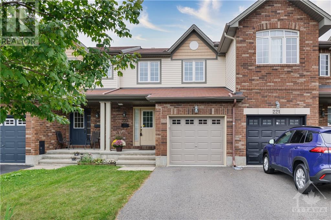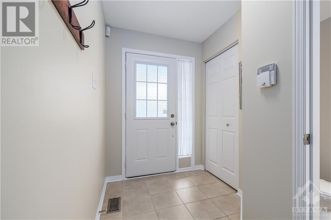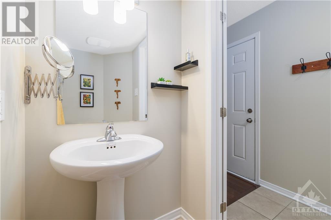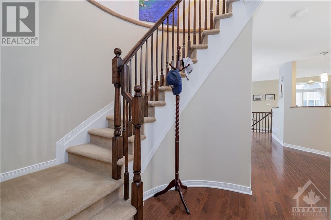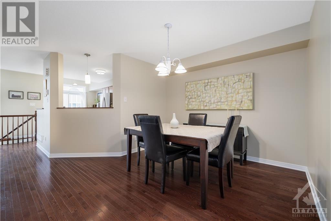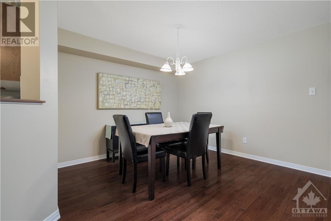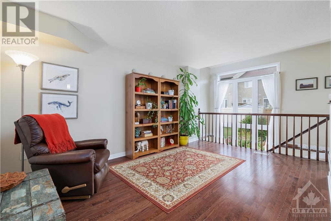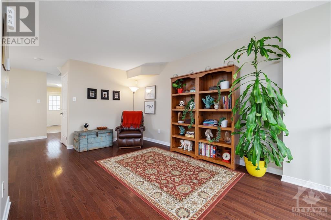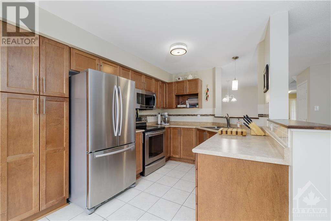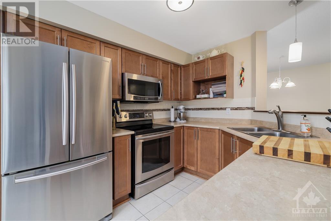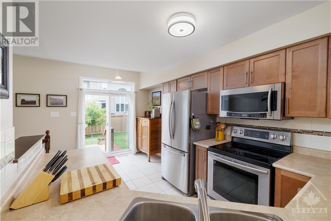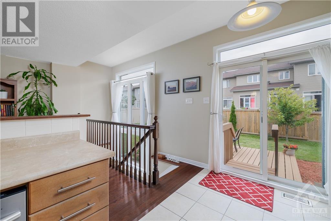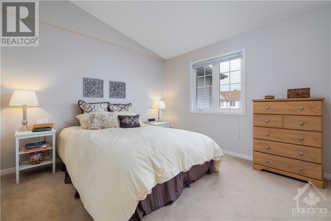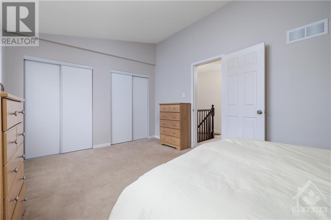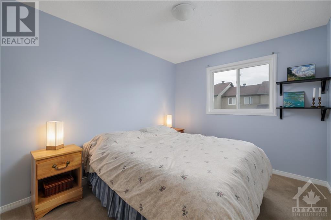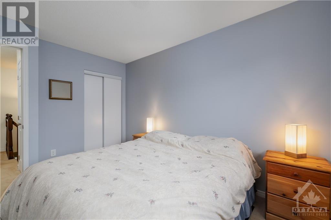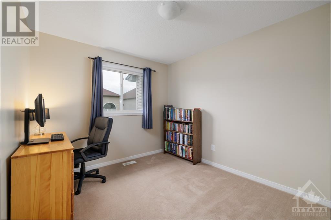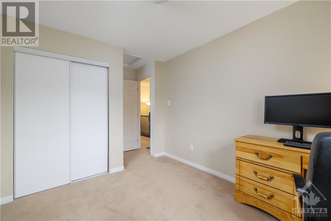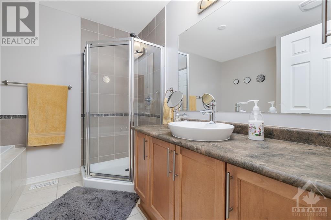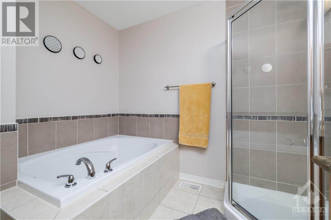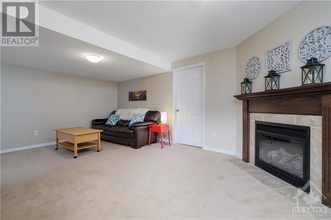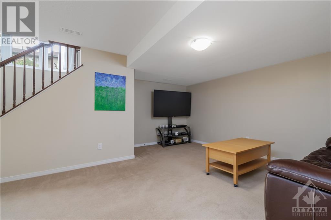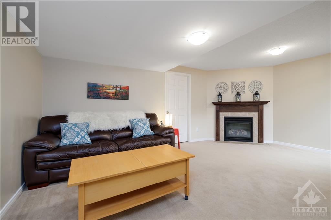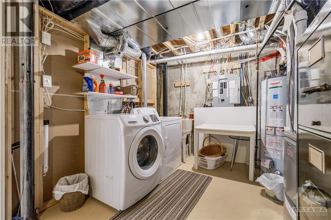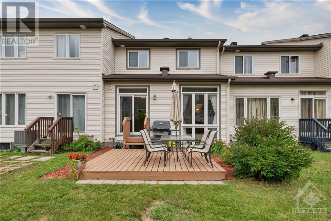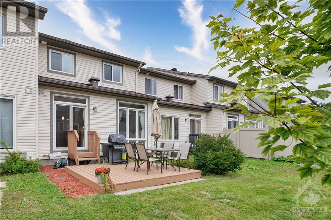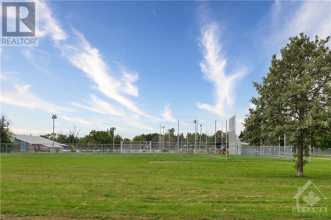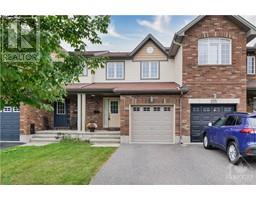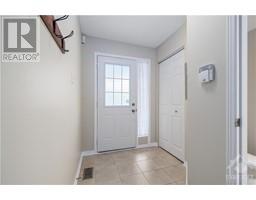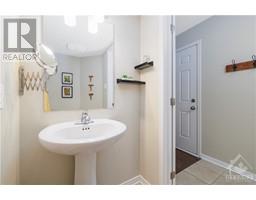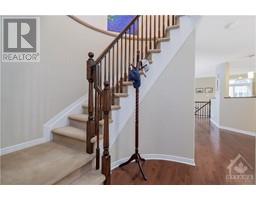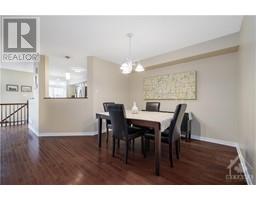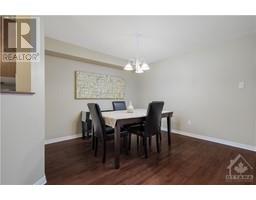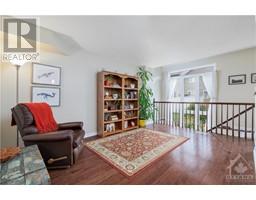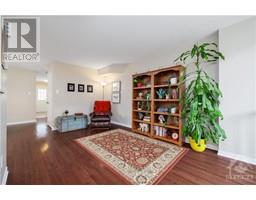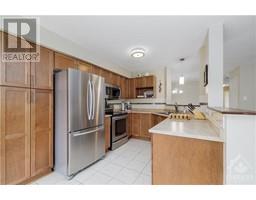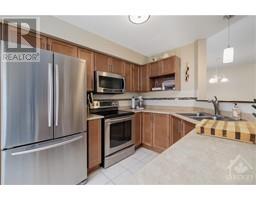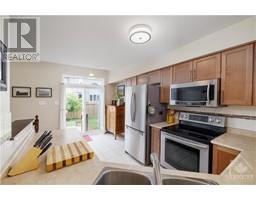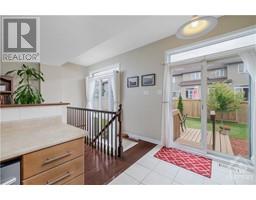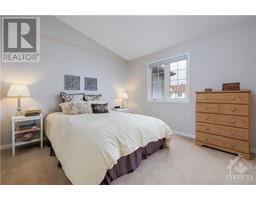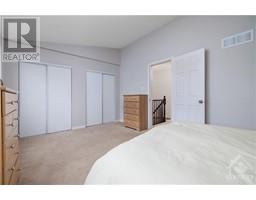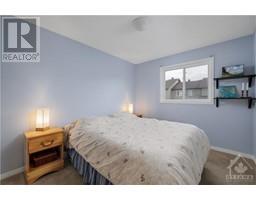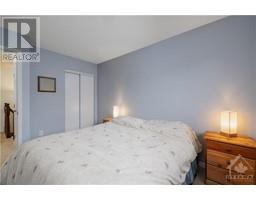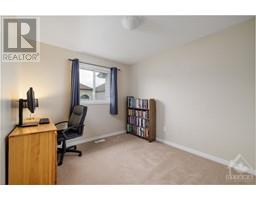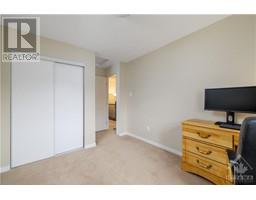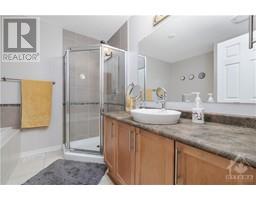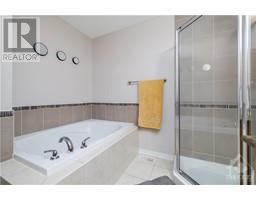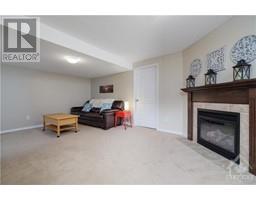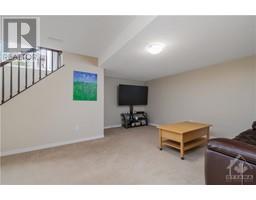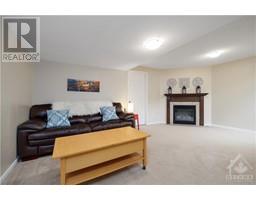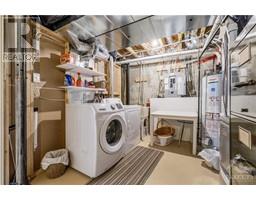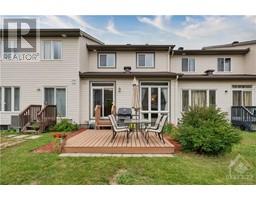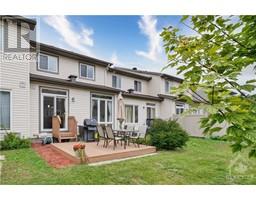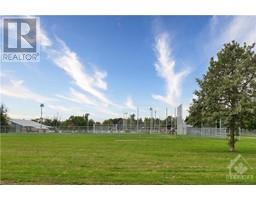223 Kingswell Street Ottawa, Ontario K1T 0L1
$597,000
Welcome to 223 Kingswell St, your ideal home awaits! This meticulously maintained 3-bedroom, 2-bathroom townhome offers far more than mere move-in readiness; it presents a tranquil haven in the heart of the family-friendly Bank & Leitrim neighborhood. As you step inside, an elegant formal dining room and a sun-kissed living area welcome you, with natural light pouring through the expansive windows. The gracefully curved staircase adds a touch of sophistication to the overall ambiance. The kitchen is expertly designed, boasting stainless steel appliances and abundant cabinetry, catering to all your culinary desires. Upstairs, three generously sized bedrooms and a spotless full bathroom await, ensuring comfort for your entire family. The basement is bathed in natural light, thanks to its generously sized windows and open stairwell design. This space is perfect for your family to unwind, complete with a cozy gas fireplace and a spacious storage room equipped with laundry facilities. (id:50133)
Property Details
| MLS® Number | 1360372 |
| Property Type | Single Family |
| Neigbourhood | Findlay Creek |
| Amenities Near By | Public Transit, Recreation Nearby, Shopping |
| Community Features | Family Oriented |
| Parking Space Total | 3 |
| Structure | Deck |
Building
| Bathroom Total | 2 |
| Bedrooms Above Ground | 3 |
| Bedrooms Total | 3 |
| Appliances | Refrigerator, Dishwasher, Dryer, Microwave Range Hood Combo, Stove, Washer, Blinds |
| Basement Development | Finished |
| Basement Type | Full (finished) |
| Constructed Date | 2013 |
| Construction Material | Wood Frame |
| Cooling Type | Central Air Conditioning |
| Exterior Finish | Brick, Siding |
| Fire Protection | Smoke Detectors |
| Fireplace Present | Yes |
| Fireplace Total | 1 |
| Fixture | Drapes/window Coverings |
| Flooring Type | Wall-to-wall Carpet, Hardwood, Tile |
| Foundation Type | Poured Concrete |
| Half Bath Total | 1 |
| Heating Fuel | Natural Gas |
| Heating Type | Forced Air |
| Stories Total | 2 |
| Type | Row / Townhouse |
| Utility Water | Municipal Water |
Parking
| Attached Garage | |
| Surfaced |
Land
| Acreage | No |
| Land Amenities | Public Transit, Recreation Nearby, Shopping |
| Sewer | Municipal Sewage System |
| Size Depth | 98 Ft ,5 In |
| Size Frontage | 20 Ft |
| Size Irregular | 20.01 Ft X 98.43 Ft |
| Size Total Text | 20.01 Ft X 98.43 Ft |
| Zoning Description | R3z |
Rooms
| Level | Type | Length | Width | Dimensions |
|---|---|---|---|---|
| Second Level | Primary Bedroom | 17'0" x 11'0" | ||
| Second Level | Bedroom | 13'0" x 10'0" | ||
| Second Level | Bedroom | 11'0" x 9'0" | ||
| Second Level | Full Bathroom | Measurements not available | ||
| Lower Level | Recreation Room | 19'0" x 15'0" | ||
| Lower Level | Laundry Room | Measurements not available | ||
| Main Level | Foyer | Measurements not available | ||
| Main Level | Dining Room | 11'0" x 11'0" | ||
| Main Level | Kitchen | 16'0" x 9'0" | ||
| Main Level | Living Room | 16'0" x 10'0" | ||
| Main Level | 2pc Bathroom | Measurements not available |
https://www.realtor.ca/real-estate/26079000/223-kingswell-street-ottawa-findlay-creek
Contact Us
Contact us for more information

Keith Bray
Salesperson
www.thetulipteam.com
www.facebook.com/keith.bray.58
ca.linkedin.com/pub/keith-bray/18/a2/b85
www.twitter.com/thetulipteam
610 Bronson Avenue
Ottawa, ON K1S 4E6
(613) 236-5959
(613) 236-1515
www.hallmarkottawa.com

Bill Meyer
Salesperson
www.TheTulipTeam.com
www.facebook.com/RealEstateAgentBill
ca.linkedin.com/pub/bill-meyer/10/321/220
wwww.twitter.com/thetulipteam
610 Bronson Avenue
Ottawa, ON K1S 4E6
(613) 236-5959
(613) 236-1515
www.hallmarkottawa.com

