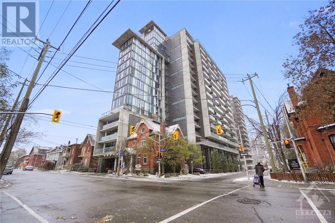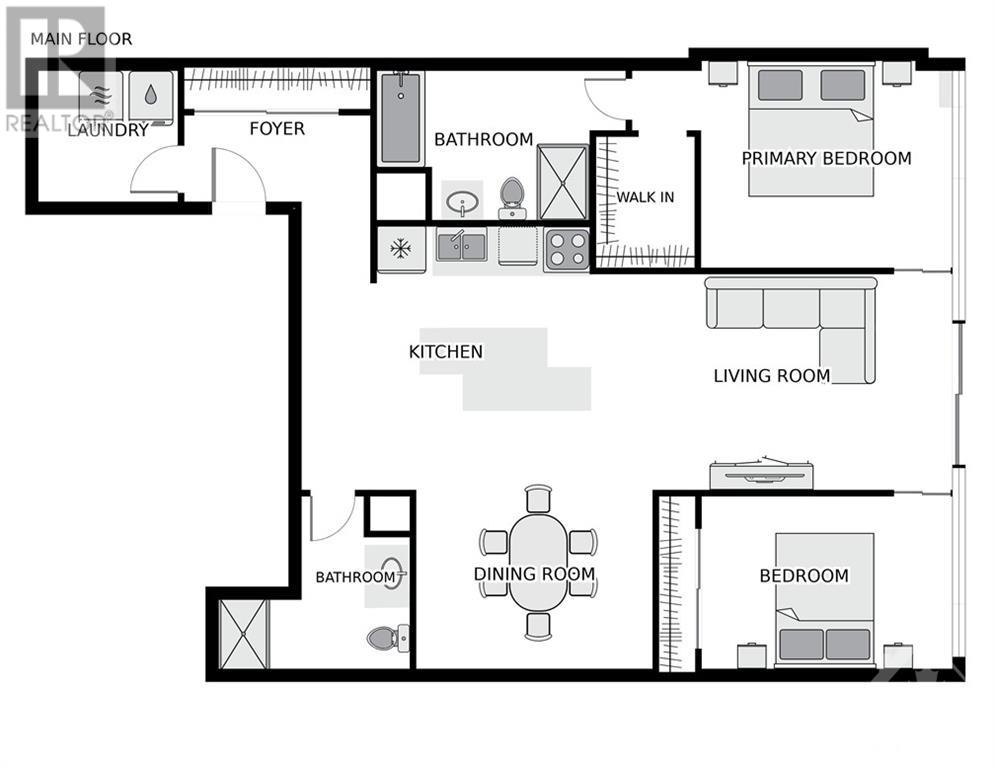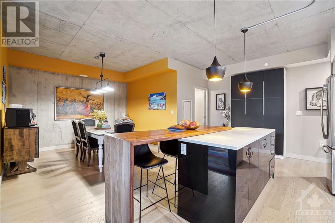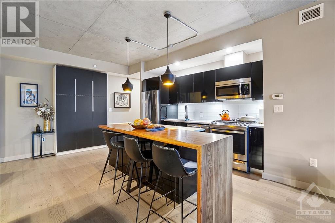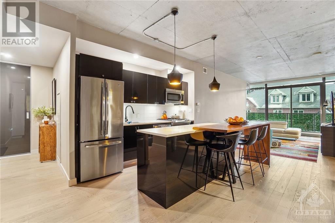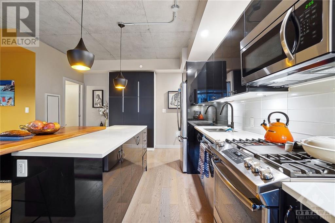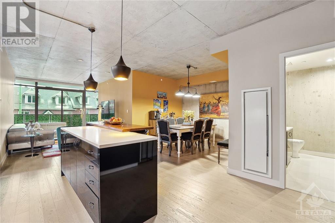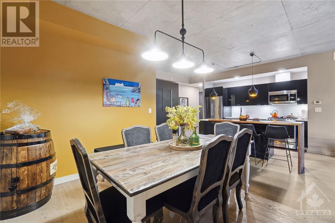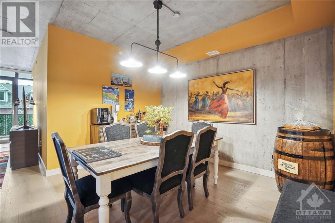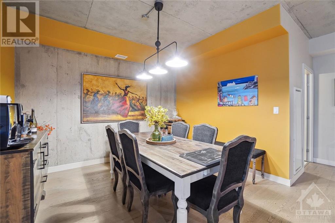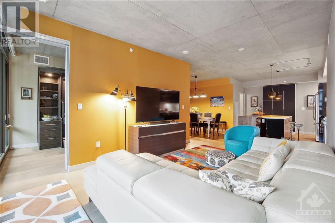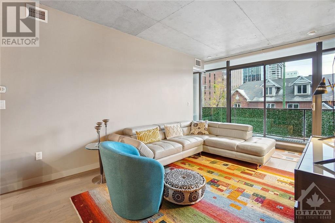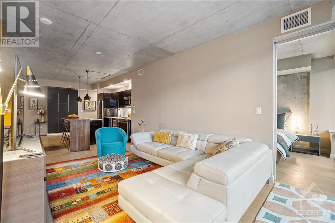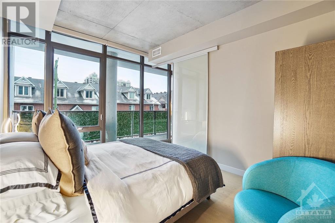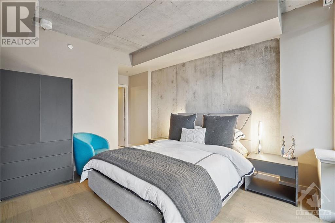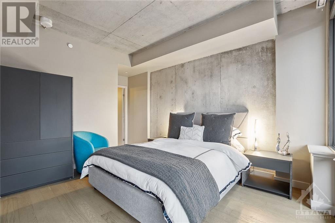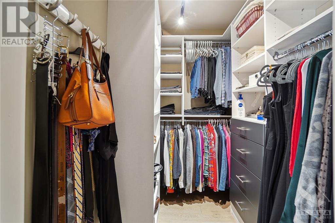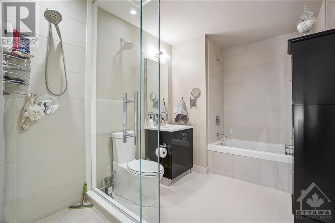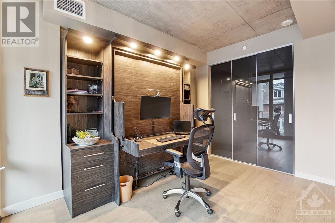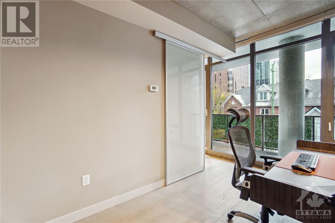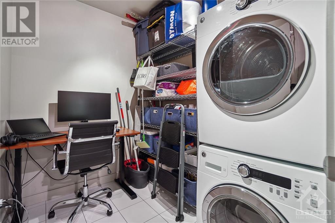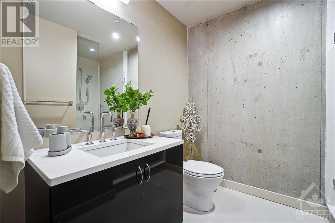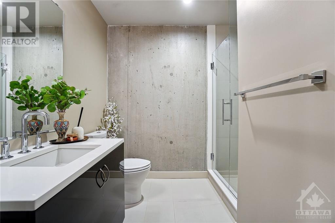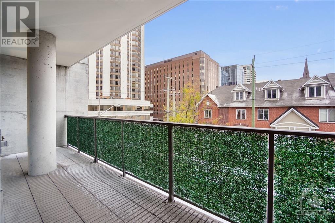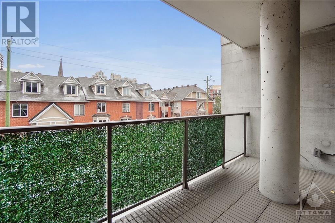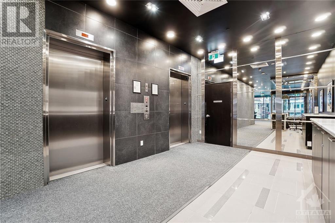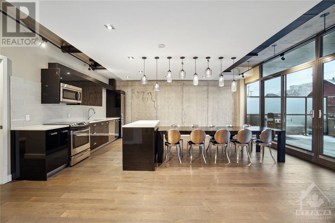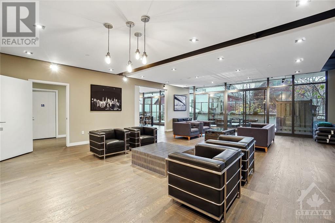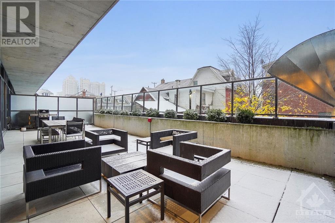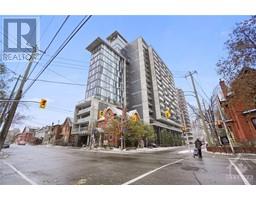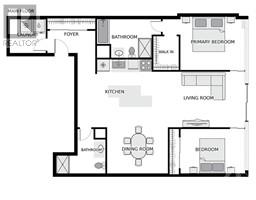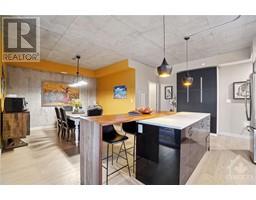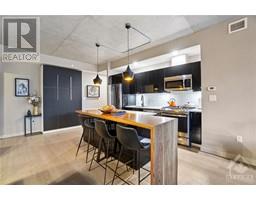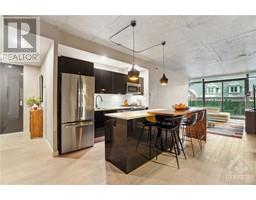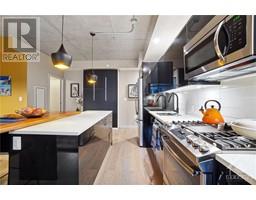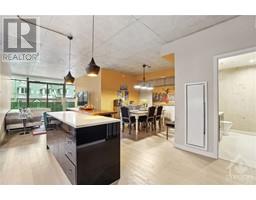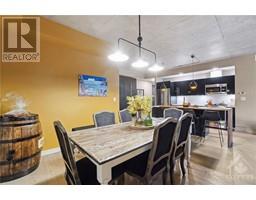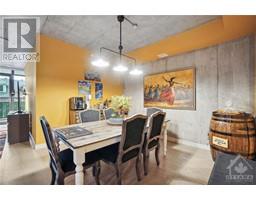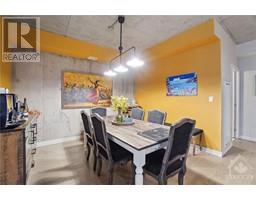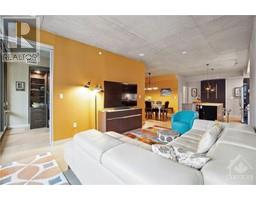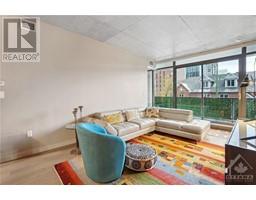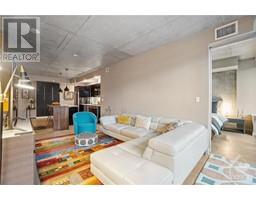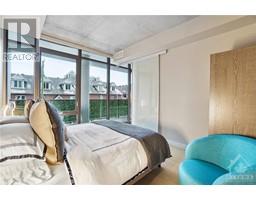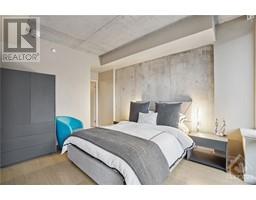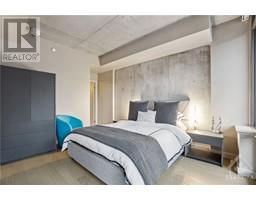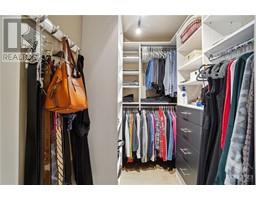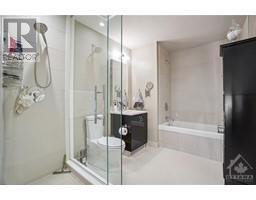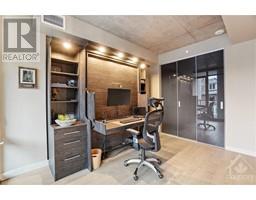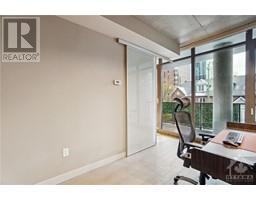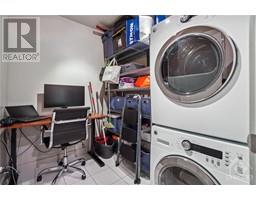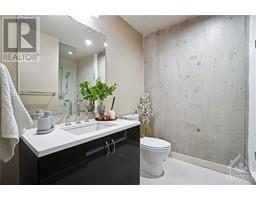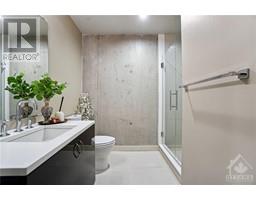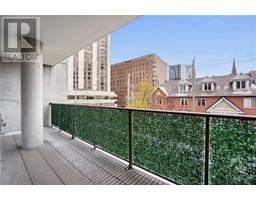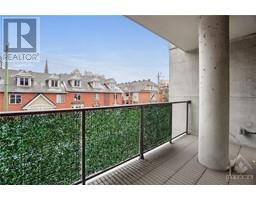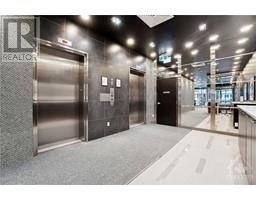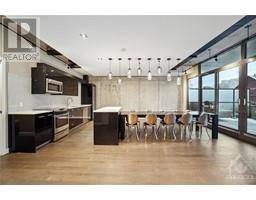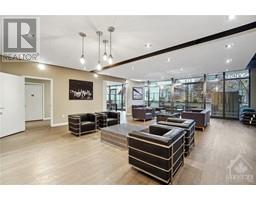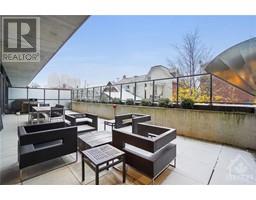224 Lyon Street N Unit#316 Ottawa, Ontario K1R 0C1
$699,000Maintenance, Property Management, Caretaker, Electricity, Water, Other, See Remarks, Condominium Amenities, Recreation Facilities
$1,017 Monthly
Maintenance, Property Management, Caretaker, Electricity, Water, Other, See Remarks, Condominium Amenities, Recreation Facilities
$1,017 MonthlyWelcome to Gotham, a 17-storey modern masterpiece in Ottawa's skyline. This stylish 2-bedroom unit is one of a kind and offers over 1,300 sqft of contemporary living space. Features include large floor-to-ceiling windows equipped with remote floor-to-ceiling blinds, exposed concrete ceilings and walls, hardwood floors, and privacy as this unit is uniquely positioned in the building. The kitchen is a chef's dream, equipped with a gas stove, quartz countertops, an island, and modern cabinets. The second bedroom is versatile, equipped with a Murphy Bed that effortlessly transforms into a stylish office space. Step onto the expansive 181 sqft balcony to unwind and take in the surroundings. Security is a priority at Gotham, with a concierge, surveillance cameras, and key fob entry. Additional amenities include a spacious party room with a full kitchen, a terrace, and a separate seating area for socializing. Elevate your lifestyle in this iconic Ottawa landmark. Book a showing now! (id:50133)
Property Details
| MLS® Number | 1369204 |
| Property Type | Single Family |
| Neigbourhood | Ottawa Centre |
| Amenities Near By | Public Transit, Recreation Nearby, Shopping |
| Community Features | Recreational Facilities, Pets Allowed |
| Features | Elevator, Balcony |
| Parking Space Total | 1 |
Building
| Bathroom Total | 2 |
| Bedrooms Above Ground | 2 |
| Bedrooms Total | 2 |
| Amenities | Party Room, Laundry - In Suite |
| Appliances | Refrigerator, Dishwasher, Dryer, Microwave Range Hood Combo, Stove, Washer, Blinds |
| Basement Development | Not Applicable |
| Basement Type | None (not Applicable) |
| Constructed Date | 2015 |
| Construction Material | Poured Concrete |
| Cooling Type | Central Air Conditioning |
| Exterior Finish | Concrete |
| Fire Protection | Security |
| Flooring Type | Hardwood, Tile |
| Foundation Type | Poured Concrete |
| Heating Fuel | Natural Gas |
| Heating Type | Forced Air |
| Stories Total | 17 |
| Type | Apartment |
| Utility Water | Municipal Water |
Parking
| Underground |
Land
| Acreage | No |
| Land Amenities | Public Transit, Recreation Nearby, Shopping |
| Sewer | Municipal Sewage System |
| Zoning Description | R5 |
Rooms
| Level | Type | Length | Width | Dimensions |
|---|---|---|---|---|
| Main Level | Laundry Room | 7'0" x 6'7" | ||
| Main Level | Foyer | 9'5" x 6'9" | ||
| Main Level | Kitchen | 14'9" x 13'4" | ||
| Main Level | 3pc Bathroom | 5'6" x 8'9" | ||
| Main Level | Dining Room | 11'11" x 9'0" | ||
| Main Level | Living Room | 18'3" x 10'11" | ||
| Main Level | Bedroom | 15'0" x 8'9" | ||
| Main Level | Primary Bedroom | 12'8" x 10'6" | ||
| Main Level | Other | 5'0" x 6'8" | ||
| Main Level | 4pc Ensuite Bath | 10'10" x 7'6" |
https://www.realtor.ca/real-estate/26283945/224-lyon-street-n-unit316-ottawa-ottawa-centre
Contact Us
Contact us for more information
Daniel Hale
Salesperson
2934 Baseline Rd Unit 402
Ottawa, Ontario K2H 1B2
(855) 408-9468

