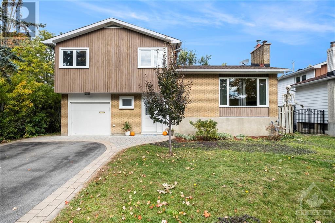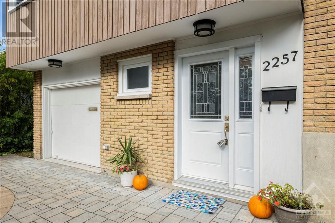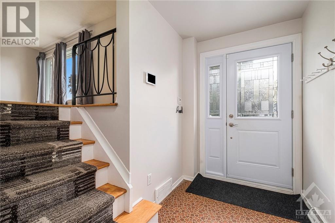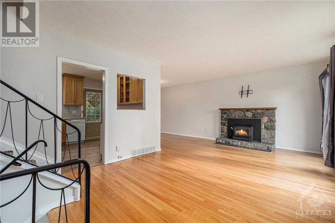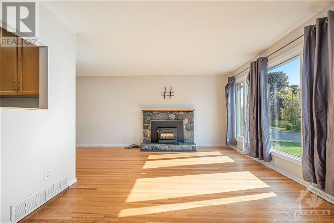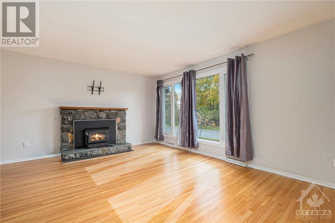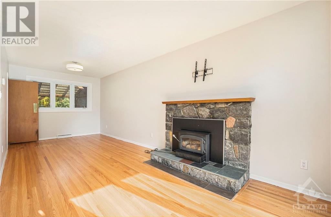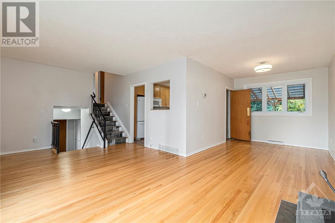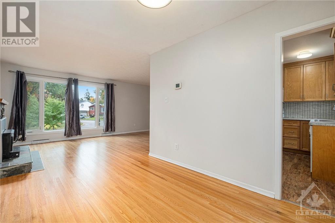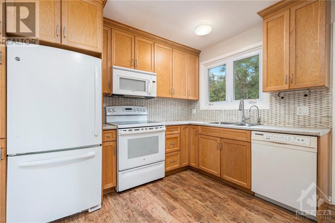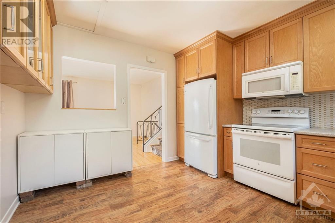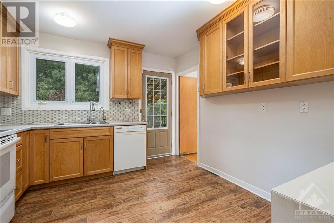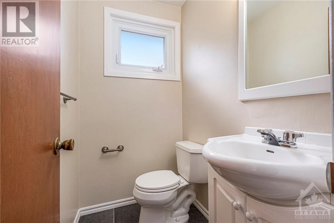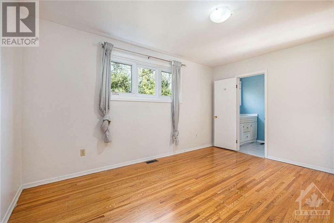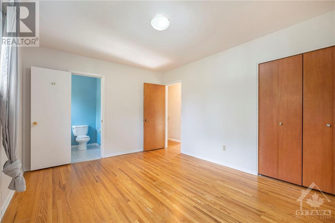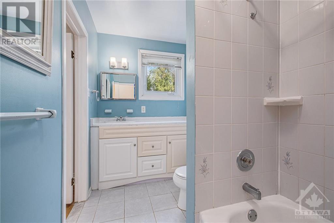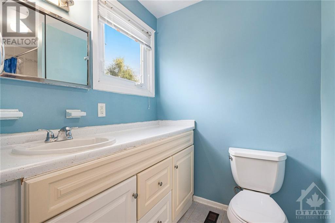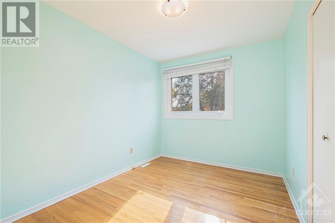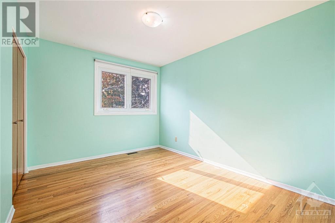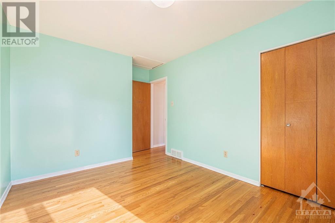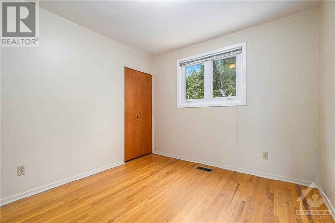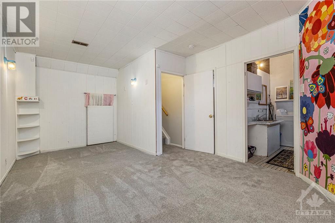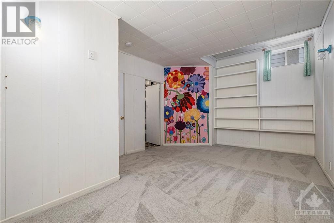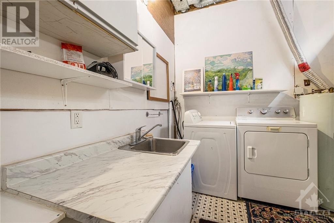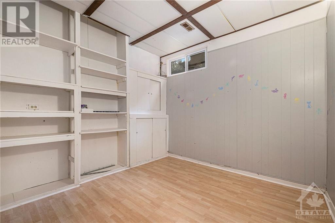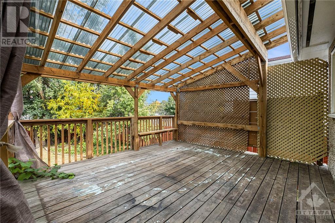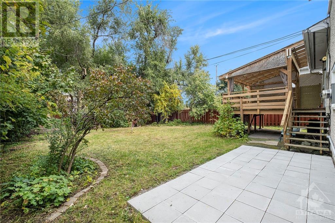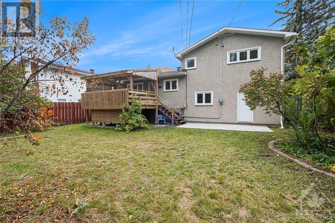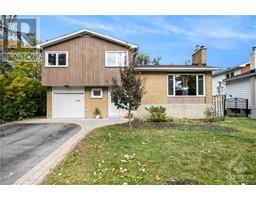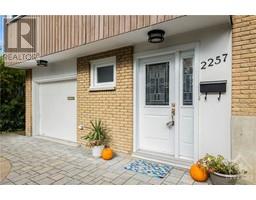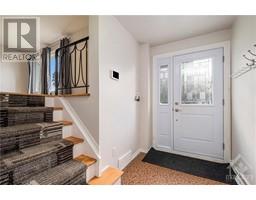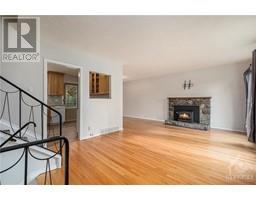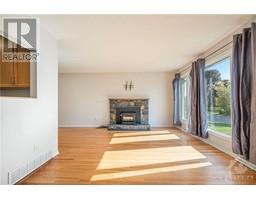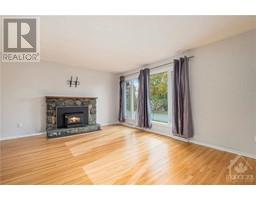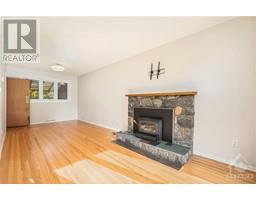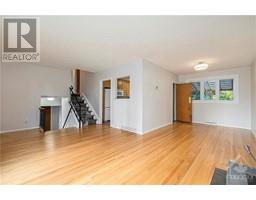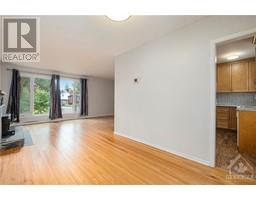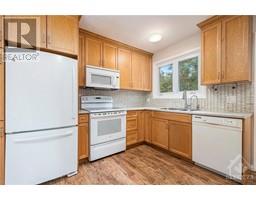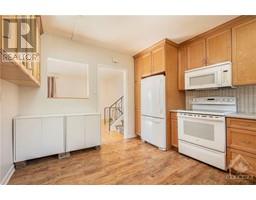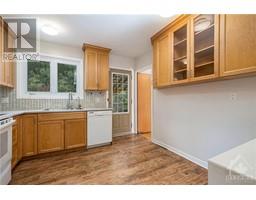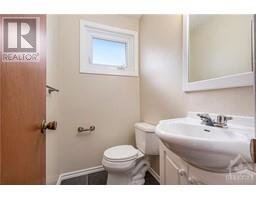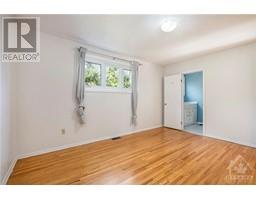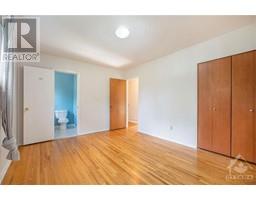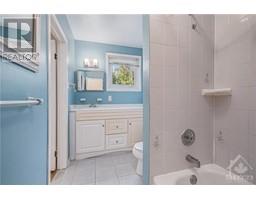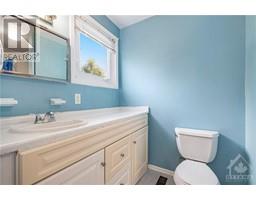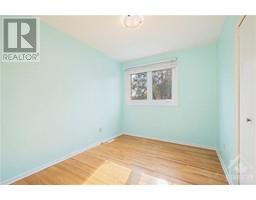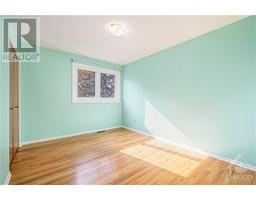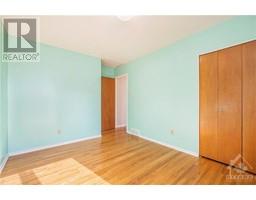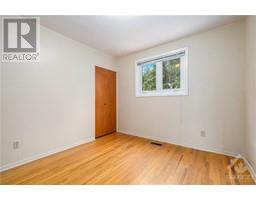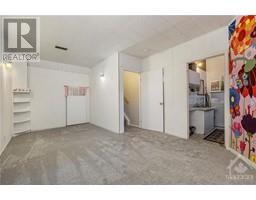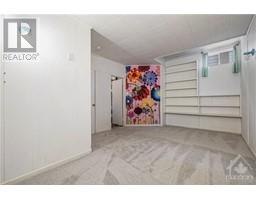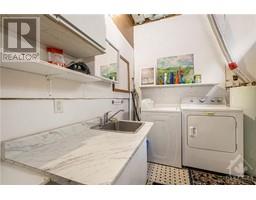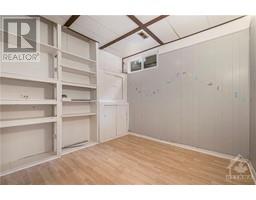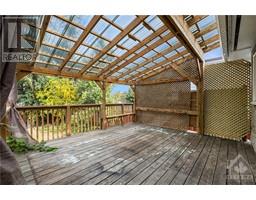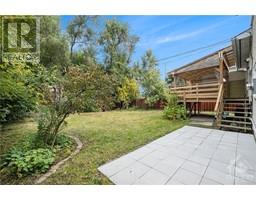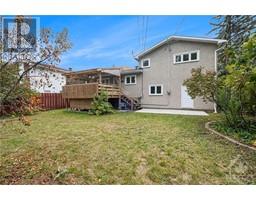2257 Samuel Drive Ottawa, Ontario K1G 3C3
$709,900
Lovely split level nestled on a quiet street with no rear neighbors, in Elmvale Acres. Enter up the charming stone walkway into this beautiful home where you are met by an inviting foyer with an adjacent bedroom and 2-pc bath. Newly refinished hardwood flows through the dining area and sun-filled living room with a cozy wood burning fireplace. The bright, fully equipped kitchen offers tons of cabinet/counter space. 3 additional great sized bedrooms including the primary with cheater access to the full bath are located on the 2nd floor. The finished lower level rec room is a great place to relax with the family, with newer carpet and a den, perfect for a home office. Enjoy hosting barbecues on the large covered deck in the fully fenced, private backyard. Located in a wonderful neighborhood less than 5 mins walk to a preschool, middle school & high school. Back fence gate leads to Canterbury Recreation complex, which hosts a covered public outdoor hockey rink, parks, splash pad and more! (id:50133)
Property Details
| MLS® Number | 1366350 |
| Property Type | Single Family |
| Neigbourhood | Elmvale Acres |
| Amenities Near By | Public Transit, Recreation Nearby, Shopping |
| Community Features | Family Oriented |
| Parking Space Total | 4 |
| Structure | Deck, Patio(s) |
Building
| Bathroom Total | 2 |
| Bedrooms Above Ground | 4 |
| Bedrooms Total | 4 |
| Appliances | Refrigerator, Dishwasher, Dryer, Microwave Range Hood Combo, Stove, Washer |
| Basement Development | Finished |
| Basement Type | Full (finished) |
| Constructed Date | 1962 |
| Construction Style Attachment | Detached |
| Cooling Type | Central Air Conditioning |
| Exterior Finish | Brick, Stucco, Wood |
| Fireplace Present | Yes |
| Fireplace Total | 1 |
| Flooring Type | Wall-to-wall Carpet, Hardwood, Tile |
| Foundation Type | Poured Concrete |
| Half Bath Total | 1 |
| Heating Fuel | Natural Gas |
| Heating Type | Forced Air |
| Type | House |
| Utility Water | Municipal Water |
Parking
| Attached Garage | |
| Inside Entry | |
| Surfaced |
Land
| Acreage | No |
| Fence Type | Fenced Yard |
| Land Amenities | Public Transit, Recreation Nearby, Shopping |
| Sewer | Municipal Sewage System |
| Size Depth | 99 Ft ,11 In |
| Size Frontage | 54 Ft ,11 In |
| Size Irregular | 54.93 Ft X 99.88 Ft |
| Size Total Text | 54.93 Ft X 99.88 Ft |
| Zoning Description | Residebtual-r10 |
Rooms
| Level | Type | Length | Width | Dimensions |
|---|---|---|---|---|
| Second Level | Primary Bedroom | 14'5" x 10'11" | ||
| Second Level | Bedroom | 14'5" x 9'5" | ||
| Second Level | Bedroom | 10'11" x 9'9" | ||
| Second Level | Full Bathroom | Measurements not available | ||
| Lower Level | Recreation Room | 11'8" x 19'6" | ||
| Lower Level | Den | 10'4" x 10'11" | ||
| Lower Level | Laundry Room | Measurements not available | ||
| Main Level | Living Room/fireplace | 20'4" x 12'0" | ||
| Main Level | Dining Room | 12'2" x 8'11" | ||
| Main Level | Kitchen | 11'1" x 11'0" | ||
| Main Level | Partial Bathroom | Measurements not available | ||
| Main Level | Bedroom | 11'0" x 8'6" |
https://www.realtor.ca/real-estate/26206575/2257-samuel-drive-ottawa-elmvale-acres
Contact Us
Contact us for more information

Francois Tessier
Salesperson
www.completerealestatepros.com/
2733 Lancaster Road, Unit 121
Ottawa, Ontario K1B 0A9
(613) 317-2121
(613) 903-7703
www.c21synergy.ca

Bradley Corrigan
Salesperson
2733 Lancaster Road, Unit 121
Ottawa, Ontario K1B 0A9
(613) 317-2121
(613) 903-7703
www.c21synergy.ca

