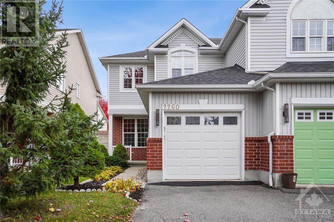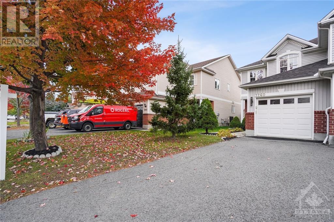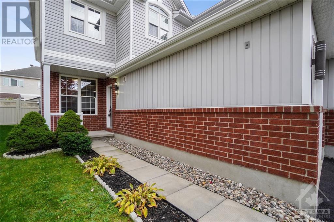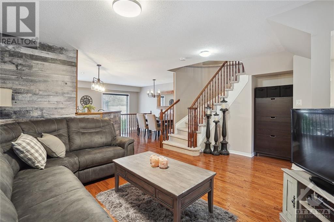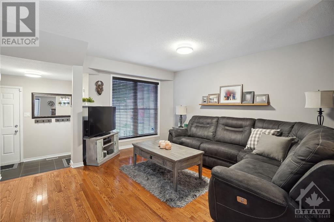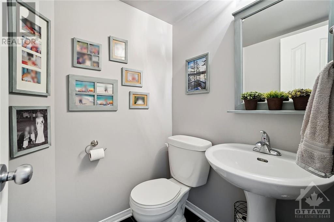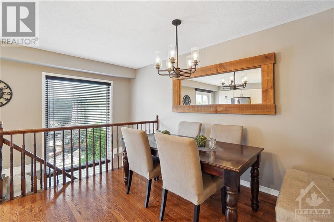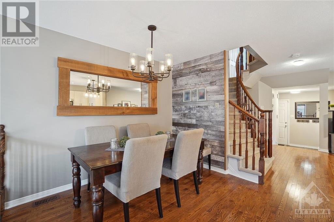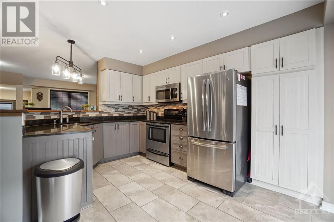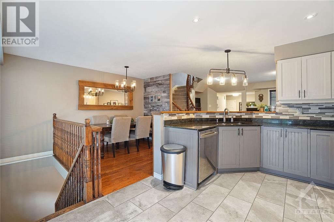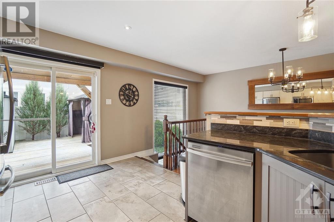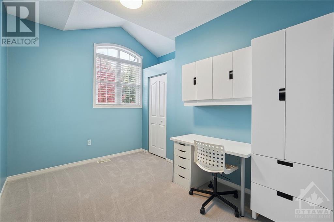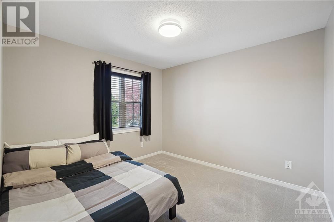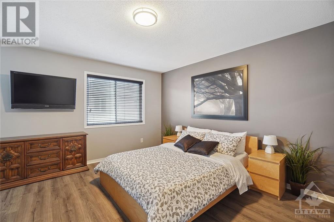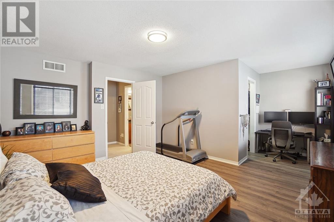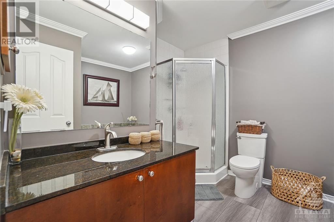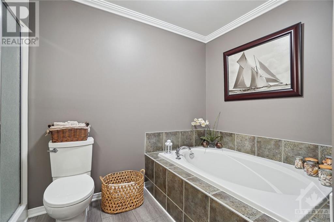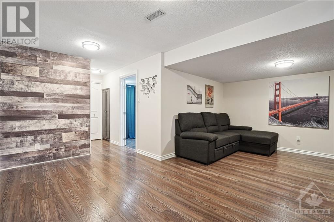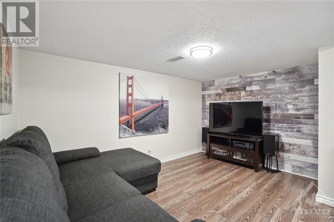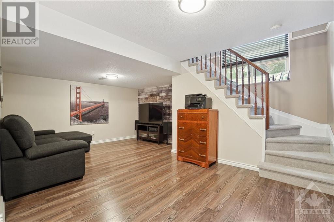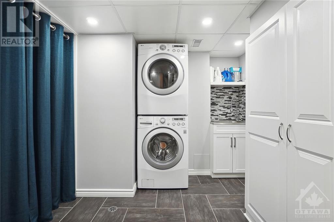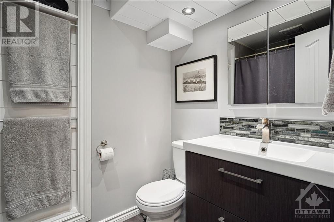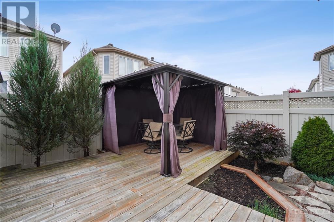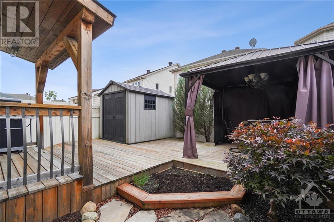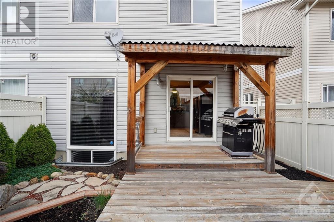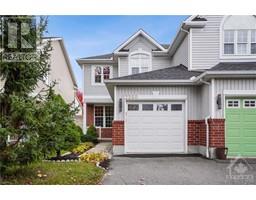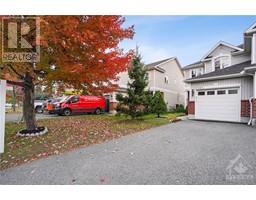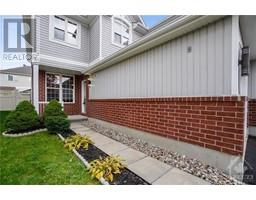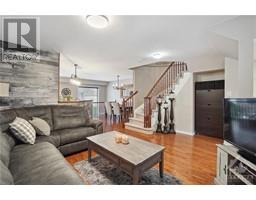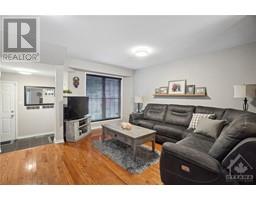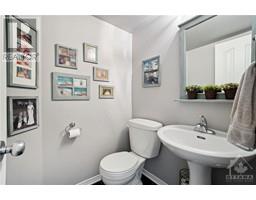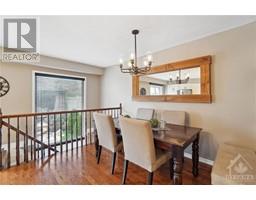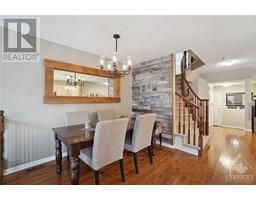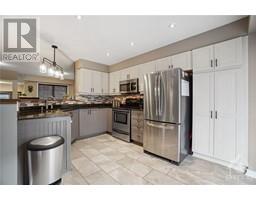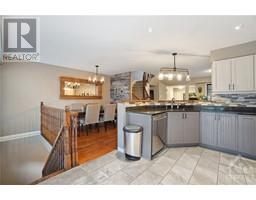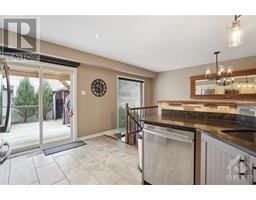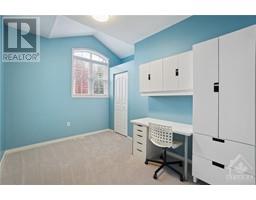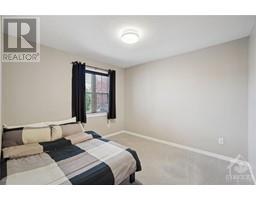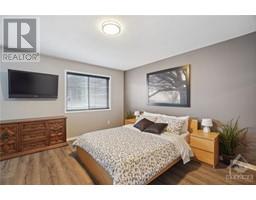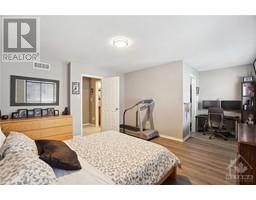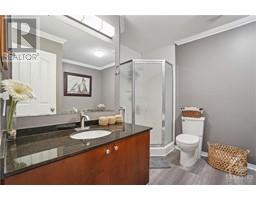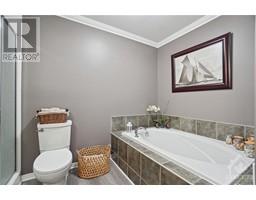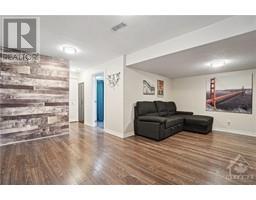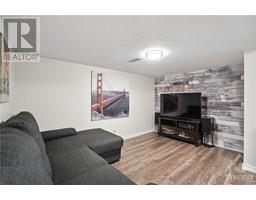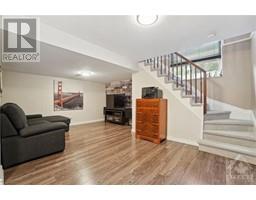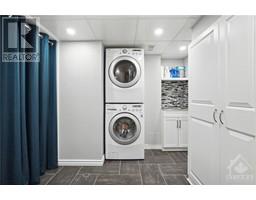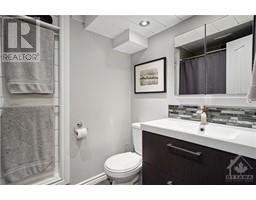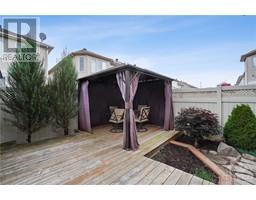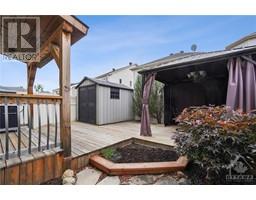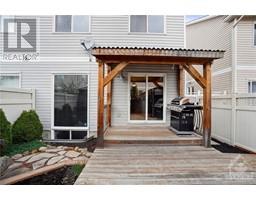2260 Mondavi Street Ottawa, Ontario K4A 4S5
$624,900
Don't miss the opportunity to make this charming semi-detached home in Orleans your own! This 3-bed, 3-bathroom home offers the ideal retreat for first-time homebuyers & down-sizers alike. From the moment you approach this home, you'll be captivated by its charming curb appeal. The warm exterior & well-maintained landscaping provide a welcoming invitation. As soon as you walk in you'll discover an open concept layout with hardwood floorings throughout the main floor, upgraded kitchen, with tile flooring & granite countertops. Upstairs you will find 3 generously-sized bedrooms with a full 4-piece bathroom. The spacious lower level has been thoughtfully designed to meet the needs of anyone with a fully updated 3-piece bathroom, a good sized family room area that's ideal for family hangouts, game nights & those cozy movie marathons. The fully upgraded laundry room is a game-changer, featuring modern appliances, ample storage, & a well-organized layout that makes laundry a breeze. (id:50133)
Property Details
| MLS® Number | 1365734 |
| Property Type | Single Family |
| Neigbourhood | Springridge |
| Amenities Near By | Public Transit, Recreation Nearby, Shopping |
| Community Features | Family Oriented |
| Parking Space Total | 3 |
| Storage Type | Storage Shed |
Building
| Bathroom Total | 3 |
| Bedrooms Above Ground | 3 |
| Bedrooms Total | 3 |
| Appliances | Refrigerator, Dishwasher, Dryer, Microwave Range Hood Combo, Stove, Washer |
| Basement Development | Finished |
| Basement Type | Full (finished) |
| Constructed Date | 2006 |
| Construction Style Attachment | Semi-detached |
| Cooling Type | Central Air Conditioning |
| Exterior Finish | Brick, Siding |
| Fixture | Drapes/window Coverings |
| Flooring Type | Wall-to-wall Carpet, Hardwood, Laminate |
| Foundation Type | Poured Concrete |
| Half Bath Total | 1 |
| Heating Fuel | Natural Gas |
| Heating Type | Forced Air |
| Stories Total | 2 |
| Type | House |
| Utility Water | Municipal Water |
Parking
| Attached Garage | |
| Surfaced |
Land
| Acreage | No |
| Land Amenities | Public Transit, Recreation Nearby, Shopping |
| Sewer | Municipal Sewage System |
| Size Depth | 98 Ft ,5 In |
| Size Frontage | 24 Ft ,8 In |
| Size Irregular | 24.7 Ft X 98.43 Ft |
| Size Total Text | 24.7 Ft X 98.43 Ft |
| Zoning Description | Residential |
Rooms
| Level | Type | Length | Width | Dimensions |
|---|---|---|---|---|
| Second Level | Bedroom | 12'8" x 9'1" | ||
| Second Level | Bedroom | 11'5" x 10'9" | ||
| Second Level | Full Bathroom | 11'9" x 9'3" | ||
| Second Level | Primary Bedroom | 14'4" x 20'3" | ||
| Basement | Family Room | 18'11" x 19'2" | ||
| Basement | Laundry Room | 11'0" x 9'10" | ||
| Basement | Storage | 8'6" x 15'5" | ||
| Basement | 3pc Bathroom | 8'5" x 5'3" | ||
| Main Level | Foyer | 7'5" x 5'9" | ||
| Main Level | Partial Bathroom | 4'10" x 4'10" | ||
| Main Level | Living Room | 14'8" x 20'2" | ||
| Main Level | Dining Room | 10'5" x 9'11" | ||
| Main Level | Kitchen | 14'9" x 10'0" |
https://www.realtor.ca/real-estate/26187975/2260-mondavi-street-ottawa-springridge
Contact Us
Contact us for more information
Jen Donnelly
Salesperson
2934 Baseline Rd Unit 402
Ottawa, Ontario K2H 1B2
(855) 408-9468

