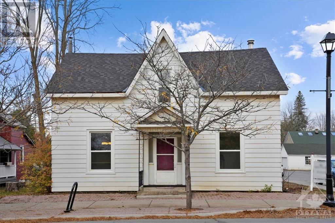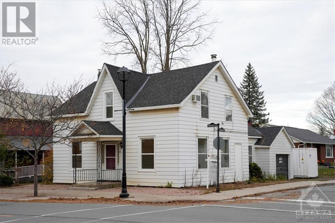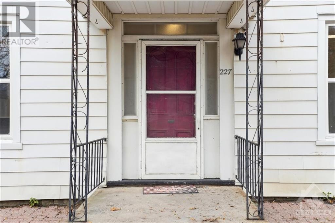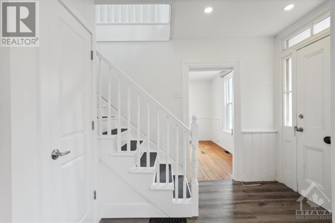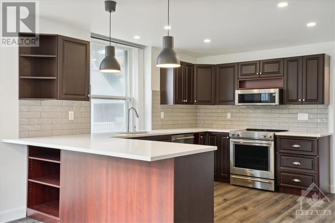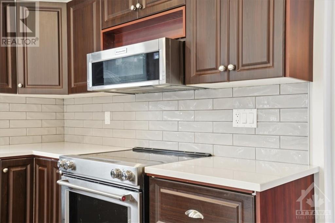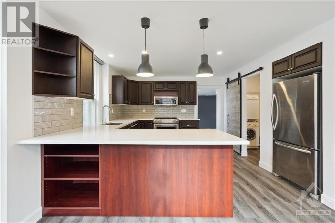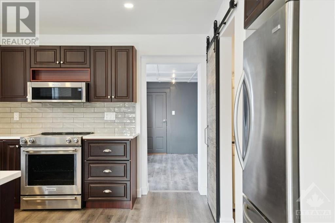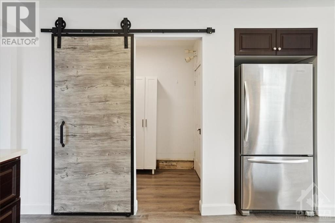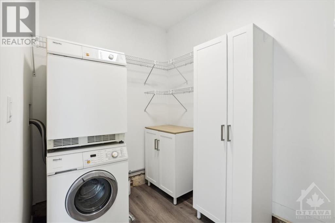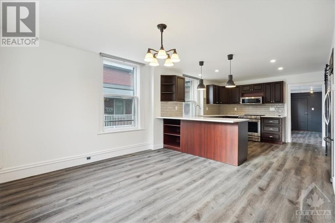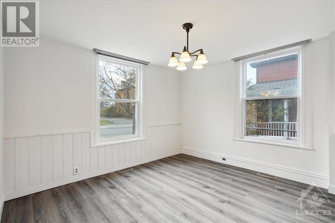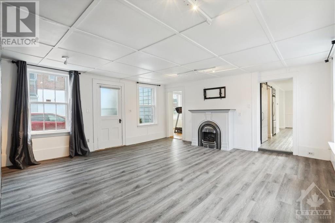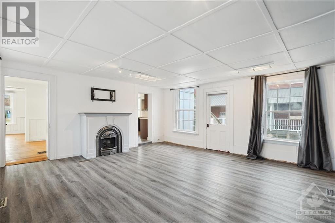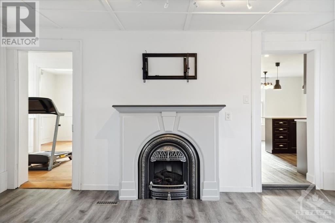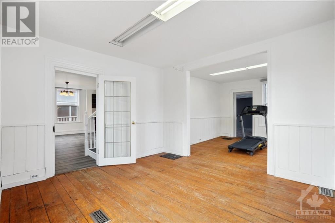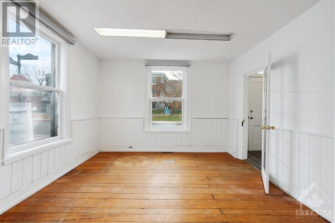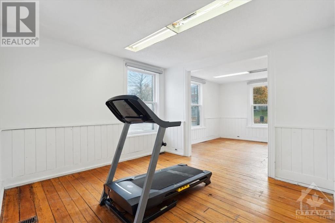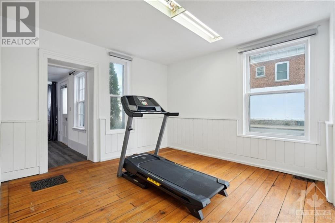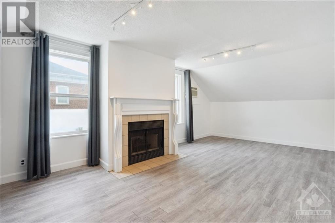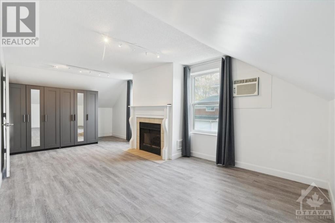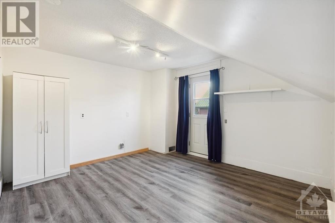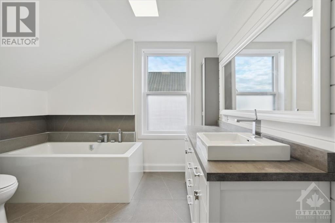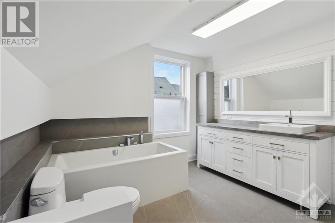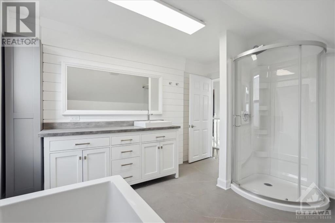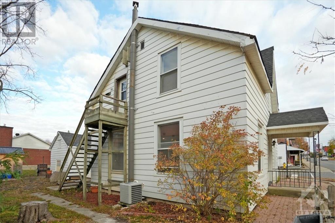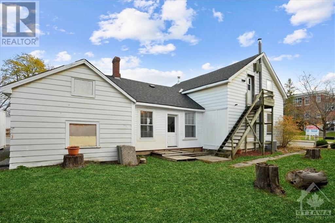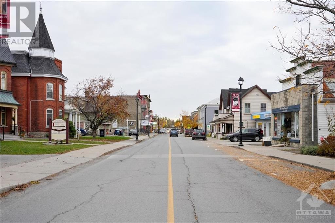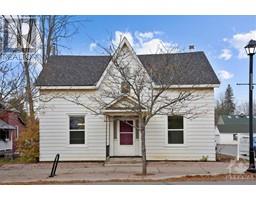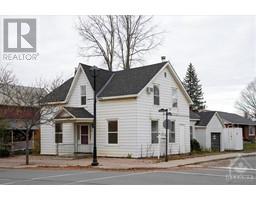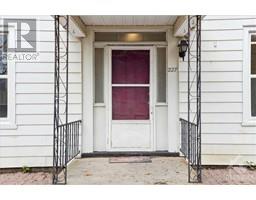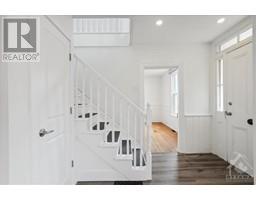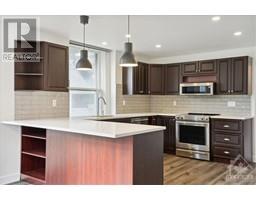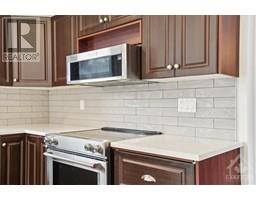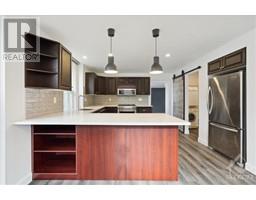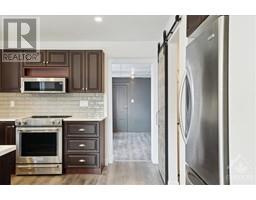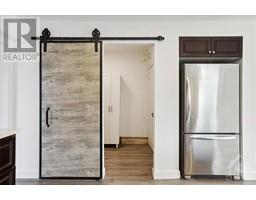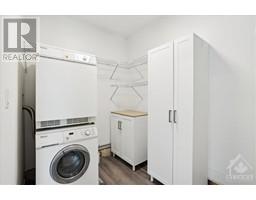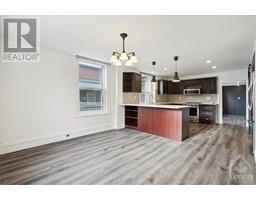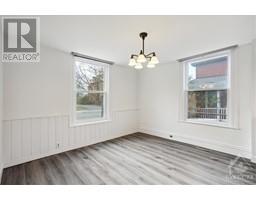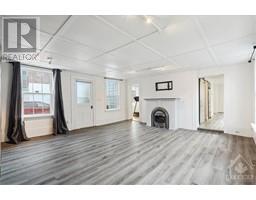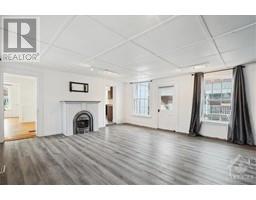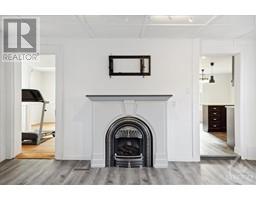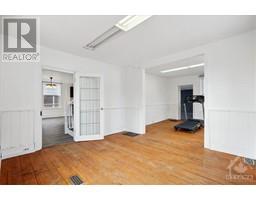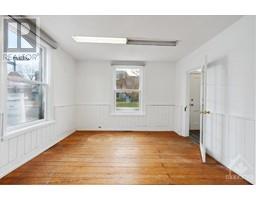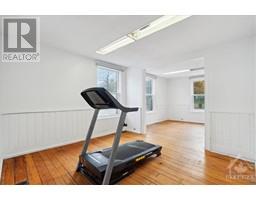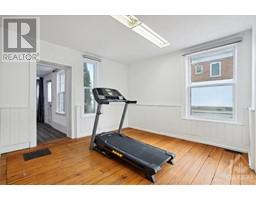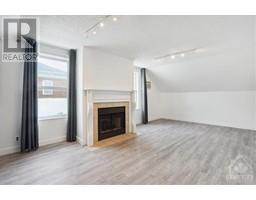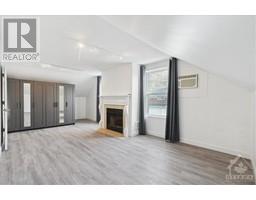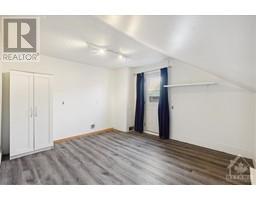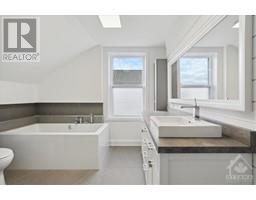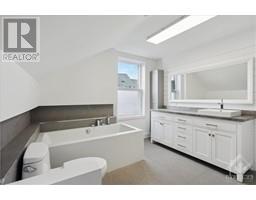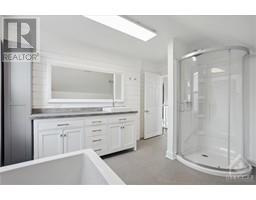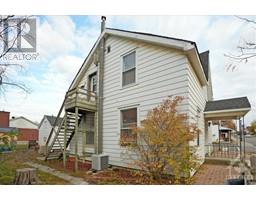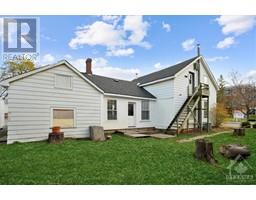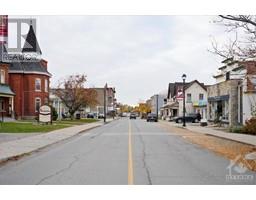227 Prescott Street Kemptville, Ontario K0G 1J9
$444,000
Open House Sun Nov 26th 2-4pm. An excellent income-generating property located in the heart of Kemptville! Commercially zoned-previously a commercial/residential duplex transformed into a single-family home. A bright & spacious layout, features a central staircase & large windows. The mn level incl: principal rms w/beautiful pine flrs in the living rm & updated laminate flooring in the spacious renovated kitchen & dining area. The eat-in kitchen offers ample luxury cabinetry & a beautiful quartz countertop w/a large peninsula. The laundry rm is off the kitchen. The rear of the house features a family rm w/an electric fireplace & access to the garage. The 2nd floor spacious primary bedrm offers expansive windows & a gas fireplace insert(not connected). The 2nd bedrm is also well sized. The modern, luxurious mn bath has been totally updated-2023 w/a soaker tub & shower stall. There is potential for a deck off the family room, providing access to the yard. 24 hr irrev on offers please. (id:50133)
Property Details
| MLS® Number | 1370094 |
| Property Type | Single Family |
| Neigbourhood | Kemptville |
| Parking Space Total | 2 |
Building
| Bathroom Total | 1 |
| Bedrooms Above Ground | 2 |
| Bedrooms Total | 2 |
| Appliances | Refrigerator, Dishwasher, Dryer, Hood Fan, Microwave, Stove, Washer |
| Basement Development | Unfinished |
| Basement Features | Low |
| Basement Type | Unknown (unfinished) |
| Constructed Date | 1900 |
| Construction Style Attachment | Detached |
| Cooling Type | Central Air Conditioning |
| Exterior Finish | Siding |
| Fireplace Present | Yes |
| Fireplace Total | 2 |
| Fixture | Drapes/window Coverings |
| Flooring Type | Laminate, Wood, Tile |
| Foundation Type | Stone |
| Heating Fuel | Natural Gas |
| Heating Type | Forced Air |
| Stories Total | 2 |
| Type | House |
| Utility Water | Municipal Water |
Parking
| Attached Garage |
Land
| Acreage | No |
| Sewer | Municipal Sewage System |
| Size Depth | 84 Ft ,6 In |
| Size Frontage | 59 Ft ,7 In |
| Size Irregular | 59.6 Ft X 84.5 Ft |
| Size Total Text | 59.6 Ft X 84.5 Ft |
| Zoning Description | Residential |
Rooms
| Level | Type | Length | Width | Dimensions |
|---|---|---|---|---|
| Second Level | Primary Bedroom | 24'0" x 12'0" | ||
| Second Level | Bedroom | 12'6" x 12'0" | ||
| Second Level | 4pc Bathroom | 11'0" x 10'0" | ||
| Main Level | Living Room | 12'0" x 12'0" | ||
| Main Level | Dining Room | 12'0" x 11'6" | ||
| Main Level | Kitchen | 13'0" x 11'6" | ||
| Main Level | Eating Area | 12'0" x 10'0" | ||
| Main Level | Family Room | 17'6" x 17'0" |
https://www.realtor.ca/real-estate/26305346/227-prescott-street-kemptville-kemptville
Contact Us
Contact us for more information

Daniel E Oakes
Salesperson
www.oteam.ca
2148 Carling Ave., Units 5 & 6
Ottawa, ON K2A 1H1
(613) 829-1818
(613) 829-3223
www.kwintegrity.ca
Chris Oakes
Salesperson
www.oteam.ca
787 Bank St Unit 2nd Floor
Ottawa, Ontario K1S 3V5
(613) 422-8688
(613) 422-6200
www.ottawacentral.evrealestate.com

