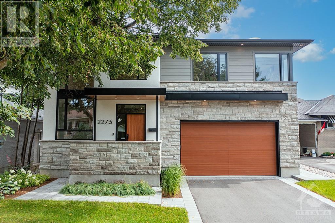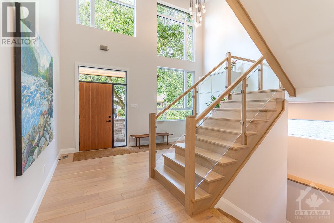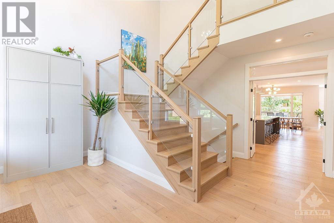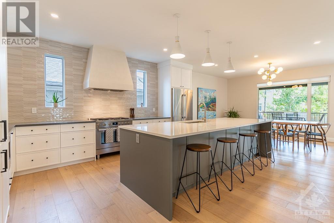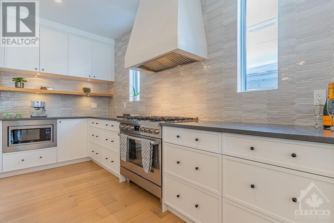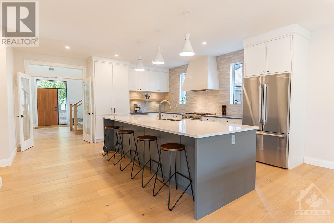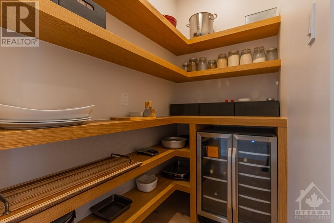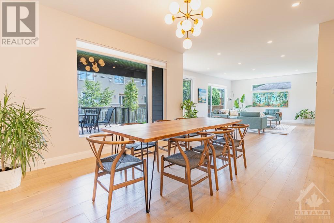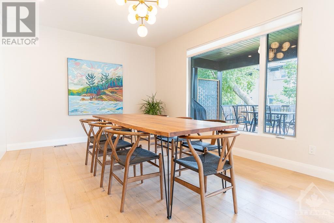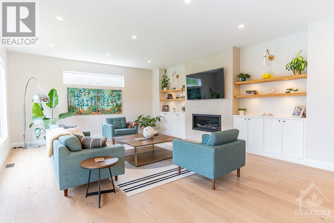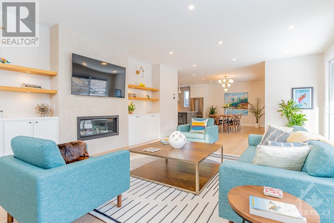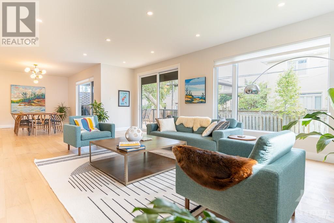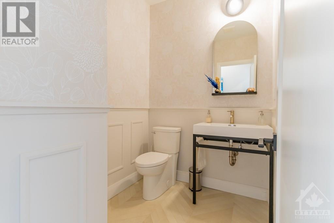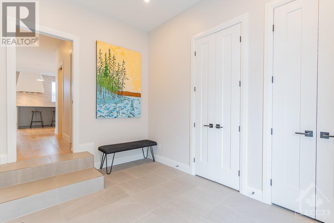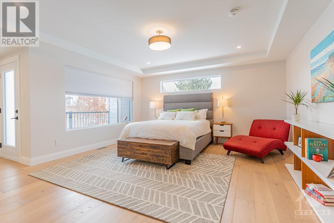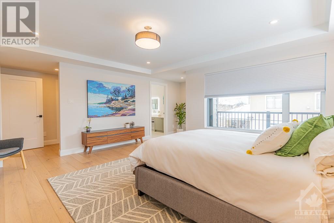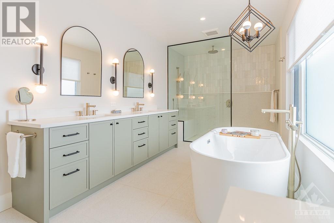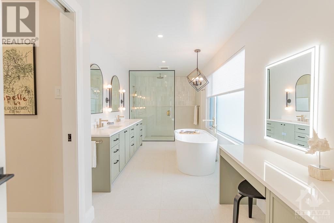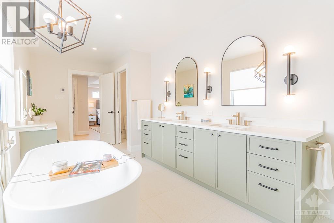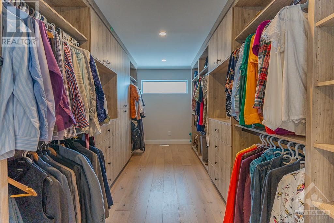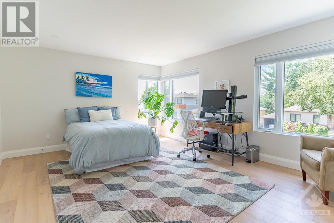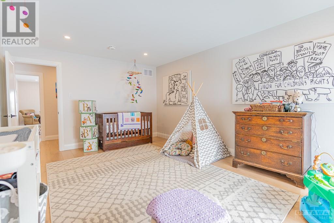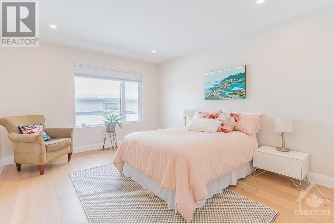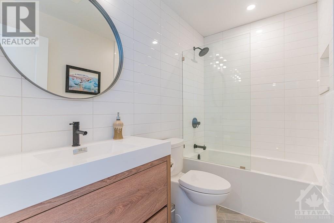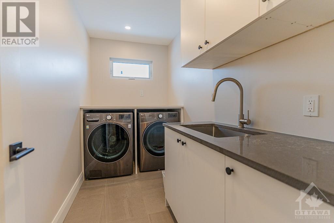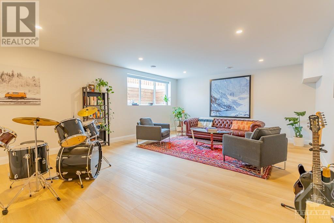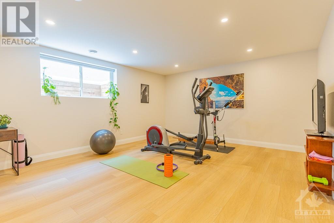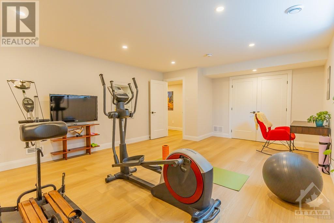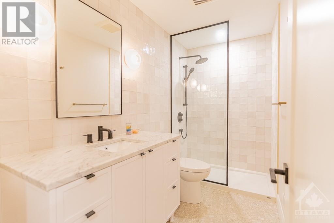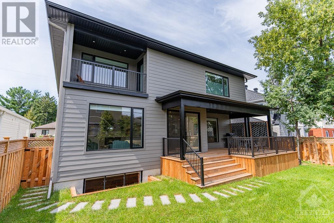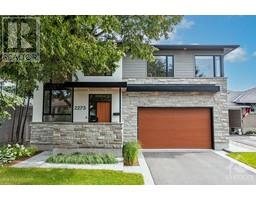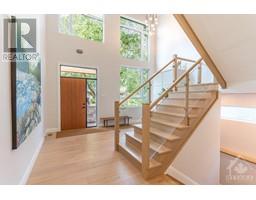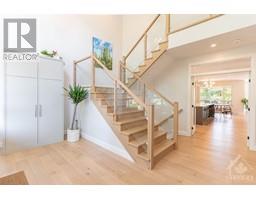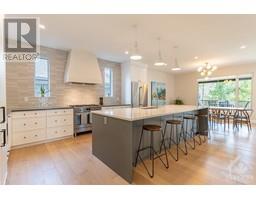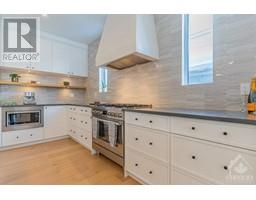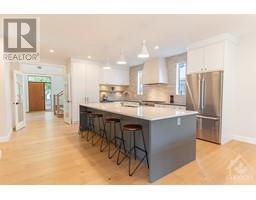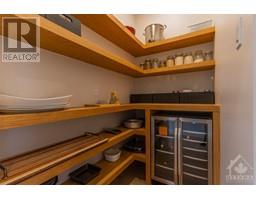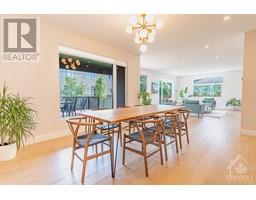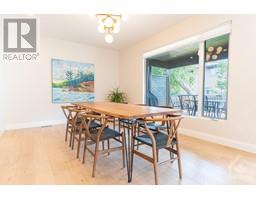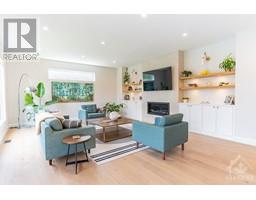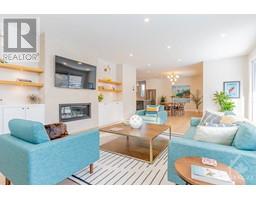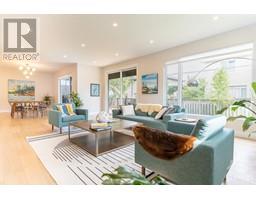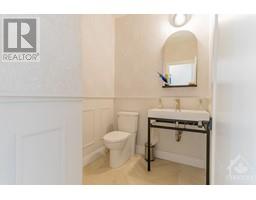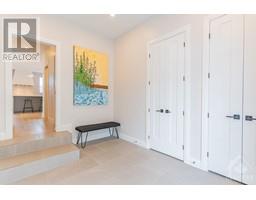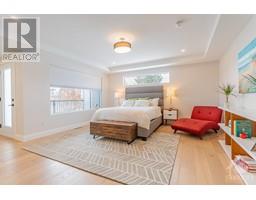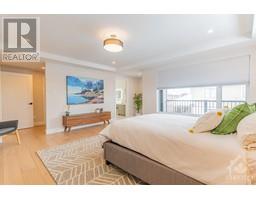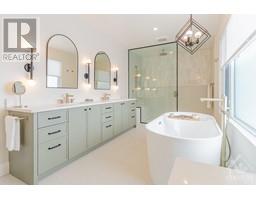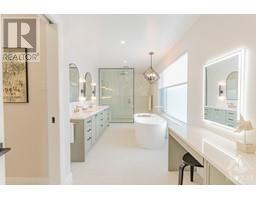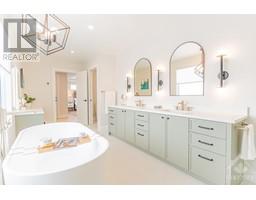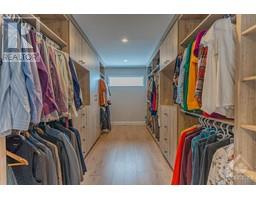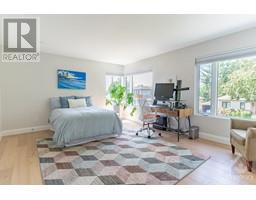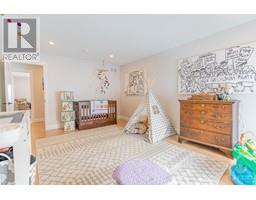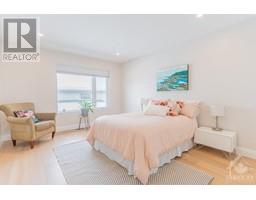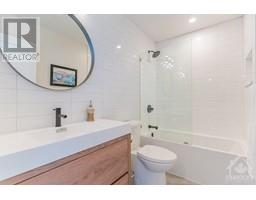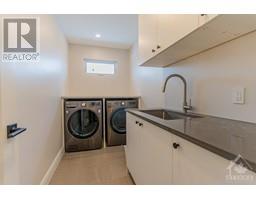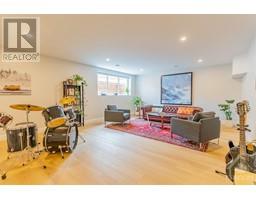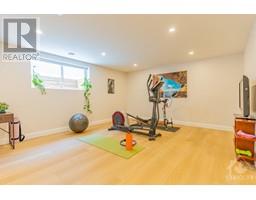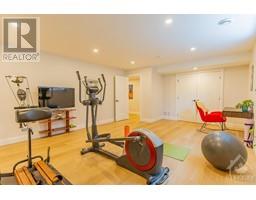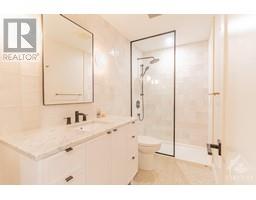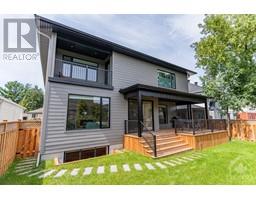2273 Courtice Avenue Ottawa, Ontario K1H 7G7
$1,995,000
Intelligent design, quality finishes & abundant natural light combine to create this stunning showcase of refined living; with interconnected open spaces & functionality woven in. This bespoke 5 bedroom, 4 bathroom home, in the heart of Alta Vista, is featured in the Spring '23 edition of Our Home Magazine. The grand foyer welcomes you with soaring 20ft ceilings & custom milled oak & glass staircase. A 9ft long, two-toned quartz island centres a state of the art kitchen; with Bosch appliances, slim shaker cabinetry, hexagonal tile feature wall & adjacent butler’s pantry with wine fridge. Entertainment sized dining room interacts with a bright & airy living room anchored by a fireplace surrounded in custom cabinetry. Lavish primary retreat with 22’ long walk-in closet, private deck & show stopping ensuite bathroom; with heated tile flooring, zero threshold shower, soaker tub, makeup counter & private water closet. Lower level boasts expansive family room, office/gym & full bathroom. (id:50133)
Property Details
| MLS® Number | 1358544 |
| Property Type | Single Family |
| Neigbourhood | Alta Vista |
| Amenities Near By | Recreation Nearby, Ski Area, Water Nearby |
| Features | Treed, Balcony |
| Parking Space Total | 5 |
Building
| Bathroom Total | 4 |
| Bedrooms Above Ground | 4 |
| Bedrooms Below Ground | 1 |
| Bedrooms Total | 5 |
| Amenities | Exercise Centre |
| Appliances | Refrigerator, Oven - Built-in, Dishwasher, Dryer, Hood Fan, Microwave, Stove, Washer, Wine Fridge |
| Basement Development | Finished |
| Basement Type | Full (finished) |
| Constructed Date | 2022 |
| Construction Style Attachment | Detached |
| Cooling Type | Central Air Conditioning, Air Exchanger |
| Exterior Finish | Stone, Stucco |
| Fireplace Present | Yes |
| Fireplace Total | 1 |
| Flooring Type | Mixed Flooring, Hardwood, Tile |
| Foundation Type | Poured Concrete |
| Half Bath Total | 1 |
| Heating Fuel | Natural Gas |
| Heating Type | Forced Air |
| Stories Total | 2 |
| Type | House |
| Utility Water | Municipal Water |
Parking
| Attached Garage | |
| Surfaced |
Land
| Acreage | No |
| Land Amenities | Recreation Nearby, Ski Area, Water Nearby |
| Landscape Features | Landscaped |
| Sewer | Municipal Sewage System |
| Size Depth | 100 Ft |
| Size Frontage | 50 Ft |
| Size Irregular | 50 Ft X 100 Ft |
| Size Total Text | 50 Ft X 100 Ft |
| Zoning Description | Residential |
Rooms
| Level | Type | Length | Width | Dimensions |
|---|---|---|---|---|
| Second Level | Primary Bedroom | 16'9" x 15'0" | ||
| Second Level | 5pc Ensuite Bath | 22'1" x 8'3" | ||
| Second Level | Bedroom | 16'9" x 13'3" | ||
| Second Level | Bedroom | 16'9" x 12'4" | ||
| Second Level | Bedroom | 13'11" x 11'7" | ||
| Second Level | Other | 22'0" x 7'11" | ||
| Second Level | 4pc Bathroom | 8'9" x 5'1" | ||
| Second Level | Laundry Room | 11'0" x 5'3" | ||
| Second Level | Porch | 10'10" x 5'3" | ||
| Lower Level | Family Room | 22'8" x 16'10" | ||
| Lower Level | Gym | 20'7" x 14'7" | ||
| Lower Level | 4pc Bathroom | 10'0" x 4'11" | ||
| Lower Level | Storage | 15'3" x 7'7" | ||
| Main Level | Foyer | 16'5" x 16'7" | ||
| Main Level | Kitchen | 16'5" x 16'7" | ||
| Main Level | Dining Room | 15'1" x 12'1" | ||
| Main Level | Living Room | 22'5" x 16'10" | ||
| Main Level | Mud Room | 12'1" x 8'6" | ||
| Main Level | Pantry | 6'9" x 3'11" | ||
| Main Level | 2pc Bathroom | 6'9" x 5'6" | ||
| Main Level | Porch | 25'8" x 14'6" |
https://www.realtor.ca/real-estate/26014902/2273-courtice-avenue-ottawa-alta-vista
Contact Us
Contact us for more information
Hugh Denton
Salesperson
www.century21.ca/hugh.denton
2781 Lancaster Rd Unit: 201
Ottawa, Ontario K1B 1A7
(613) 749-2121
(613) 749-0808
www.goldleafrealty.ca
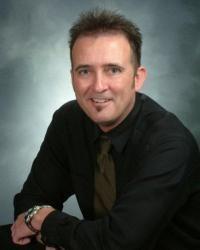
Mark Christie
Salesperson
www.century21.ca/mark.christie
2781 Lancaster Rd Unit: 201
Ottawa, Ontario K1B 1A7
(613) 749-2121
(613) 749-0808
www.goldleafrealty.ca

