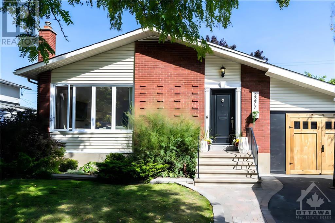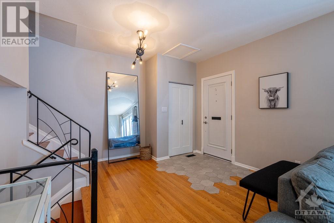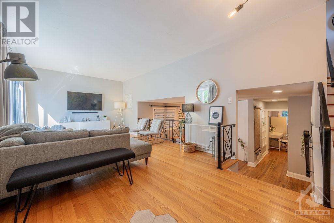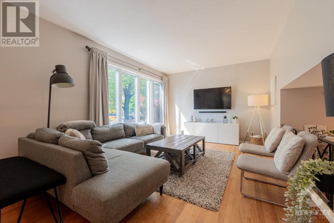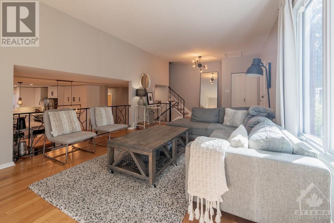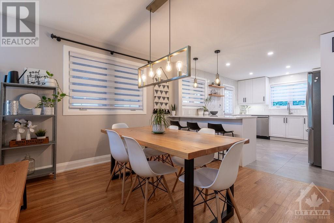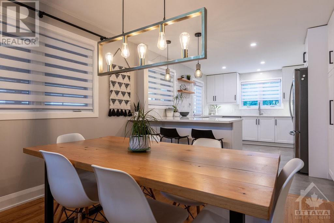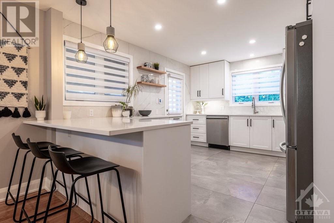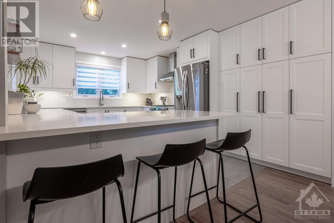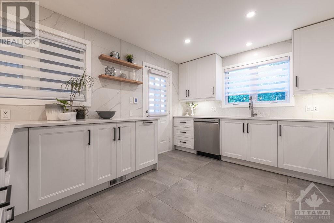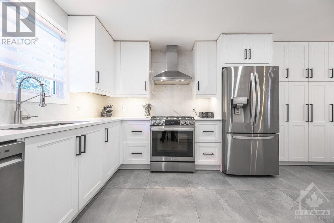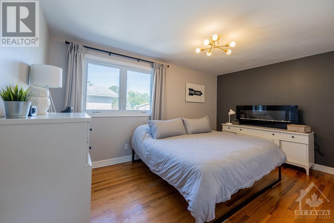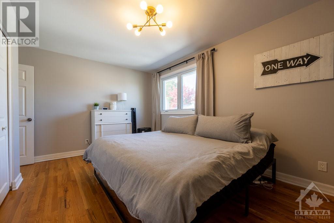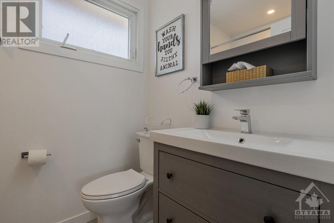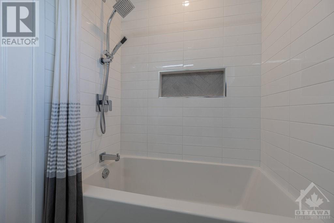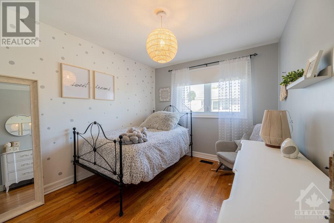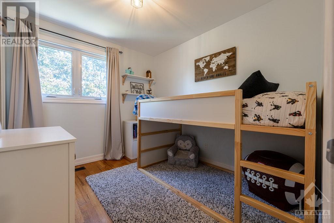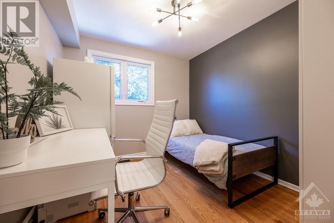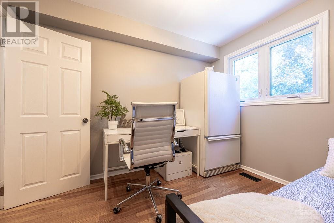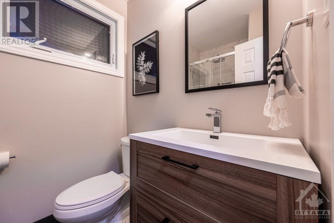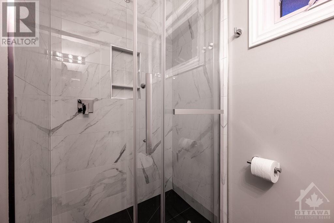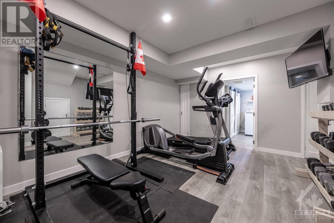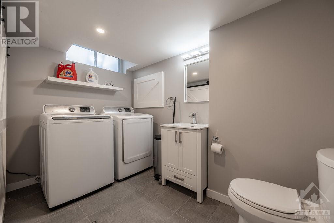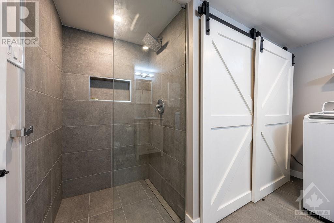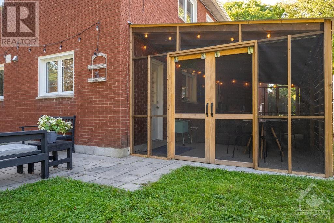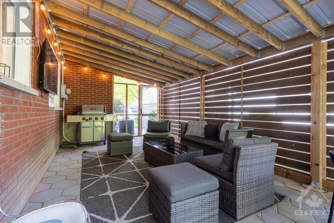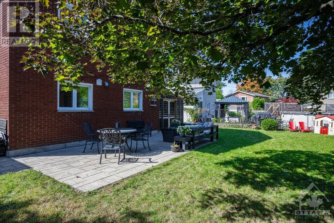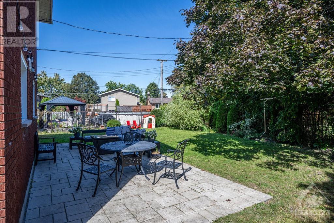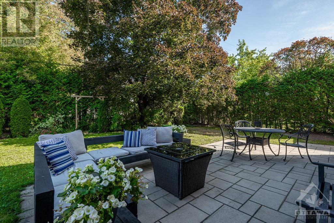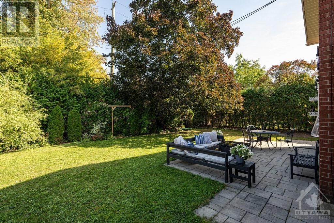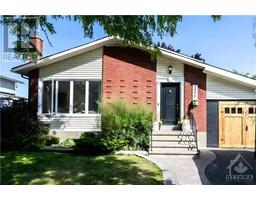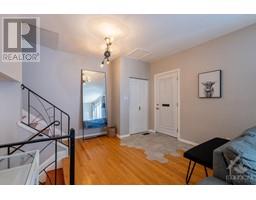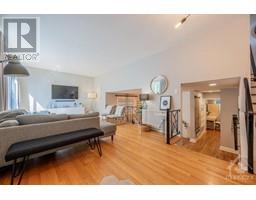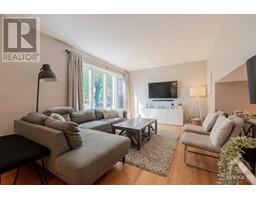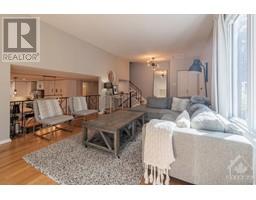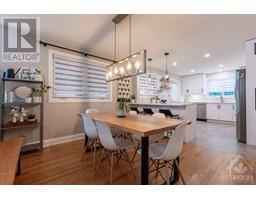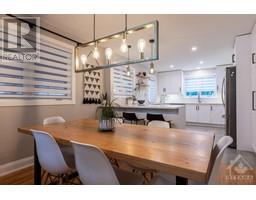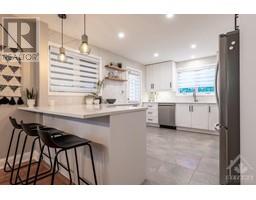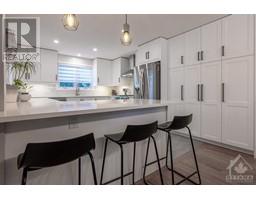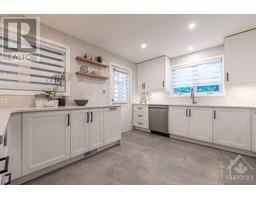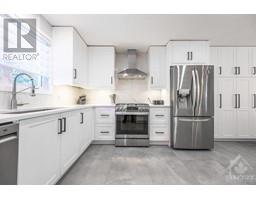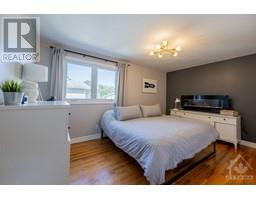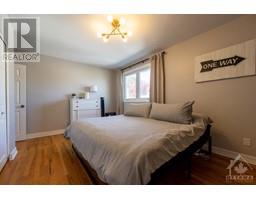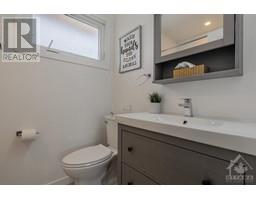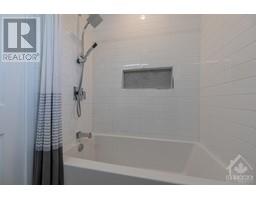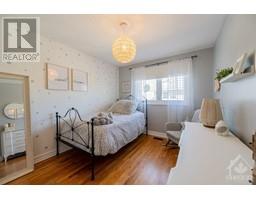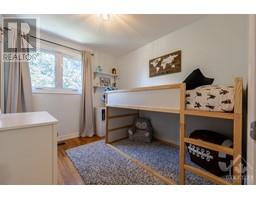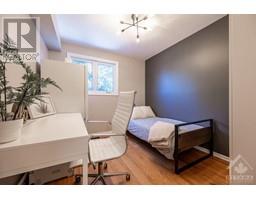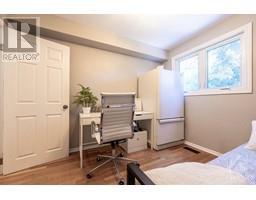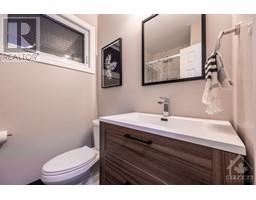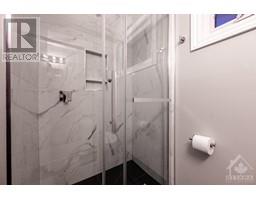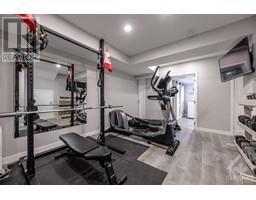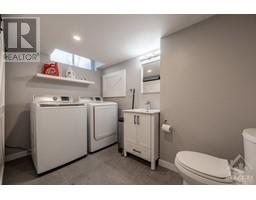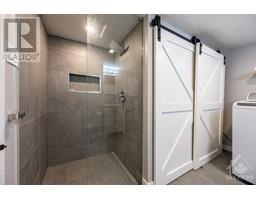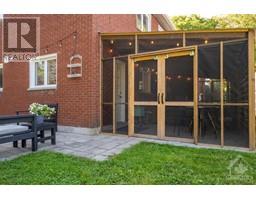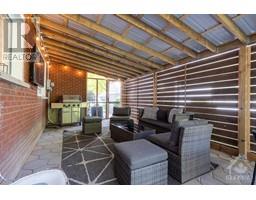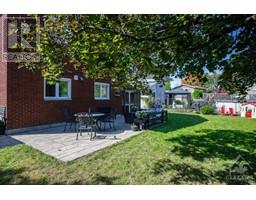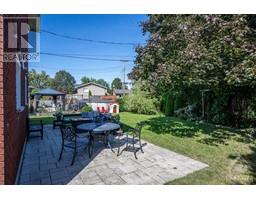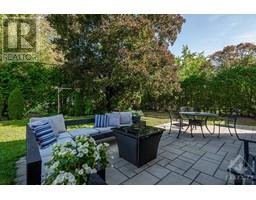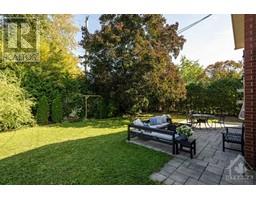2277 Urbandale Drive Ottawa, Ontario K1G 3G5
$799,900
Welcome to 2277 Urbandale Drive – a beautifully updated detached home with timeless charm in a serene neighbourhood. Step inside & be greeted by the bright living area, leading to the dining room & fully updated kitchen with modern fixtures, heated floors & high-end appliances (2022). You'll also find a stylish bedroom & fully updated bathroom (2023) with a custom shower for added convenience. The recently re-finished basement offers versatility & includes a laundry room & full bathroom (2021). Upstairs, 3 spacious bedrooms & fully updated bathroom (2022) with heated floors await, providing comfort & relaxation. Outside, a sunroom (2023) & a deep backyard provide the perfect outdoor escape. With a brand-new roof (2023), this home offers both style & peace of mind. Don't miss this opportunity to make it yours! (id:50133)
Property Details
| MLS® Number | 1363181 |
| Property Type | Single Family |
| Neigbourhood | Elmvale Acres/Urbandale |
| Amenities Near By | Public Transit, Recreation Nearby, Shopping |
| Parking Space Total | 4 |
Building
| Bathroom Total | 3 |
| Bedrooms Above Ground | 4 |
| Bedrooms Total | 4 |
| Appliances | Refrigerator, Dishwasher, Dryer, Stove, Washer |
| Basement Development | Finished |
| Basement Type | Full (finished) |
| Constructed Date | 1963 |
| Construction Style Attachment | Detached |
| Cooling Type | Central Air Conditioning |
| Exterior Finish | Brick, Siding |
| Flooring Type | Hardwood, Tile |
| Foundation Type | Poured Concrete |
| Heating Fuel | Natural Gas |
| Heating Type | Forced Air |
| Type | House |
| Utility Water | Municipal Water |
Parking
| Interlocked | |
| Surfaced |
Land
| Acreage | No |
| Fence Type | Fenced Yard |
| Land Amenities | Public Transit, Recreation Nearby, Shopping |
| Landscape Features | Land / Yard Lined With Hedges, Landscaped |
| Sewer | Municipal Sewage System |
| Size Depth | 111 Ft ,7 In |
| Size Frontage | 45 Ft ,1 In |
| Size Irregular | 45.07 Ft X 111.59 Ft (irregular Lot) |
| Size Total Text | 45.07 Ft X 111.59 Ft (irregular Lot) |
| Zoning Description | Residential |
Rooms
| Level | Type | Length | Width | Dimensions |
|---|---|---|---|---|
| Second Level | Primary Bedroom | 14'9" x 9'10" | ||
| Second Level | Bedroom | 12'1" x 9'4" | ||
| Second Level | Bedroom | 9'8" x 8'4" | ||
| Second Level | 4pc Bathroom | 5'2" x 4'3" | ||
| Lower Level | Recreation Room | 16'1" x 11'6" | ||
| Lower Level | 3pc Bathroom | 21'0" x 24'9" | ||
| Main Level | Living Room | 18'3" x 11'8" | ||
| Main Level | Dining Room | 13'1" x 11'0" | ||
| Main Level | Kitchen | 13'4" x 11'4" | ||
| Main Level | Bedroom | 9'0" x 10'0" | ||
| Main Level | 3pc Bathroom | 6'0" x 4'3" |
https://www.realtor.ca/real-estate/26136207/2277-urbandale-drive-ottawa-elmvale-acresurbandale
Contact Us
Contact us for more information

Rocco Zappia
Salesperson
www.dreamlivingott.ca
430 Hazeldean Road, Unit 6
Ottawa, Ontario K2L 1T9
(613) 699-1500
(613) 482-9111
www.boardwalkottawa.com

