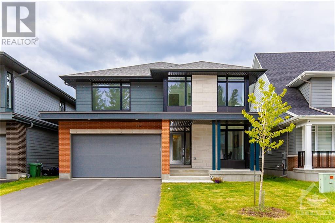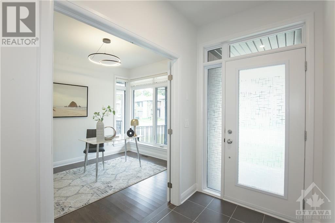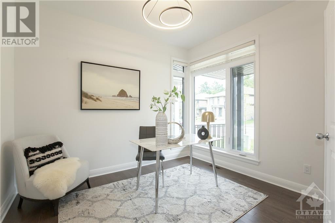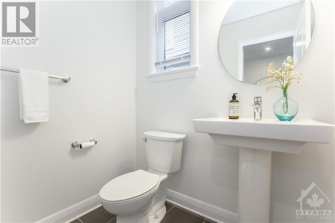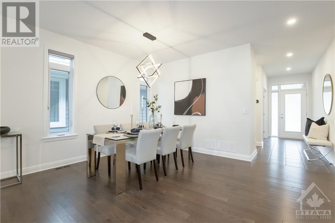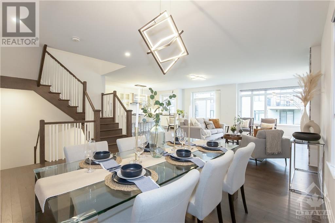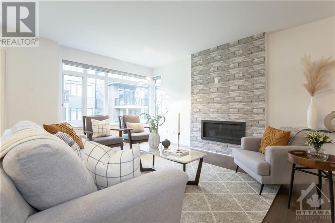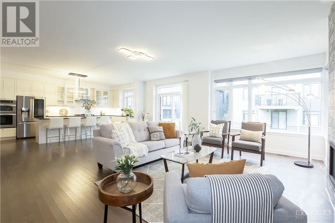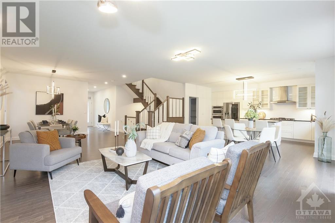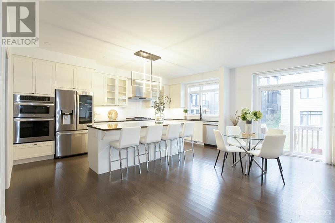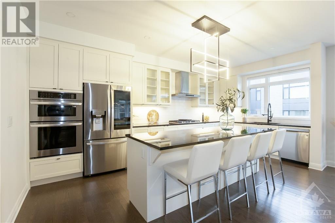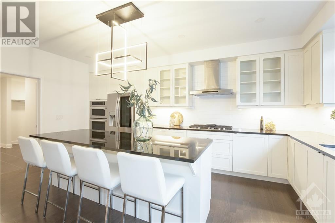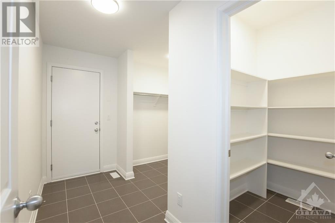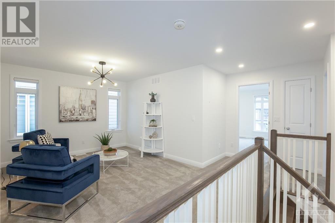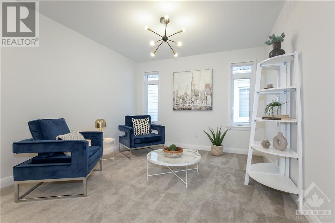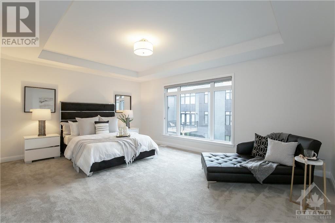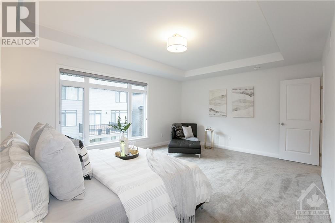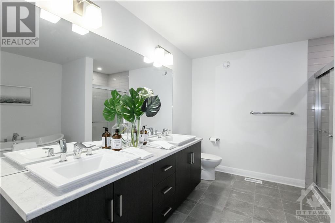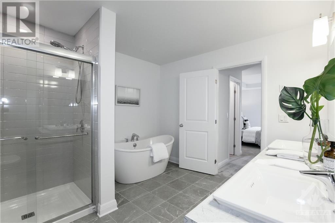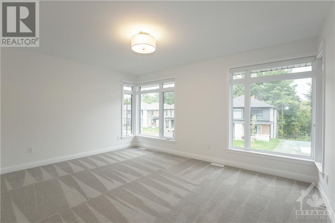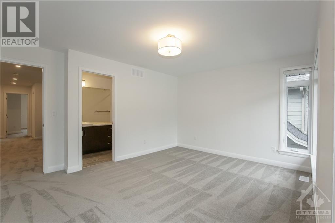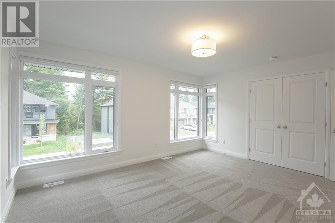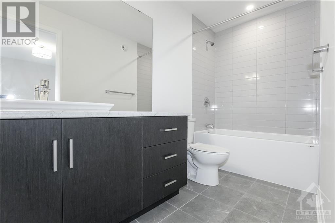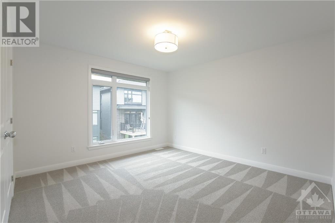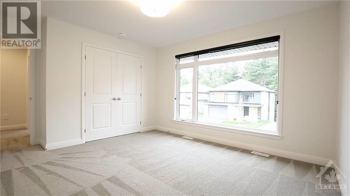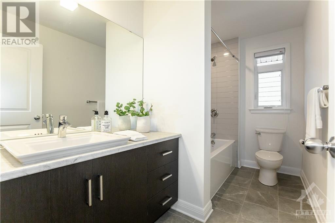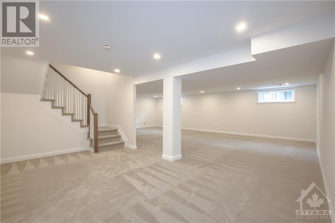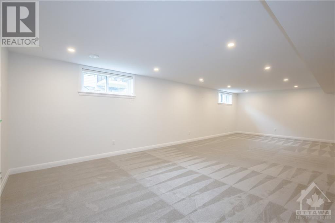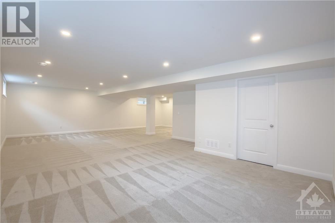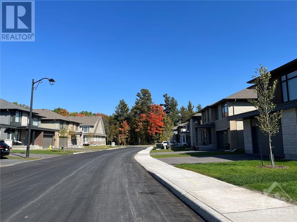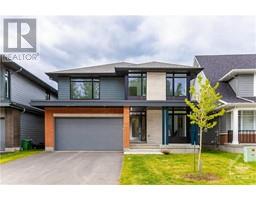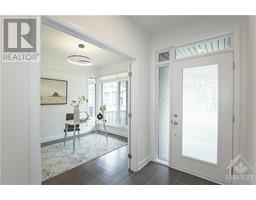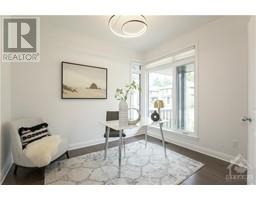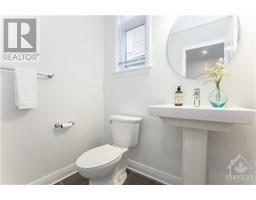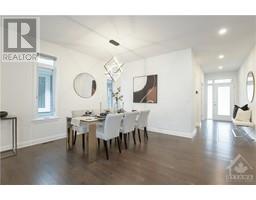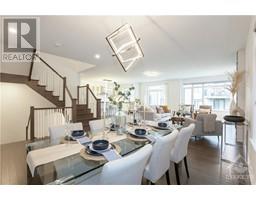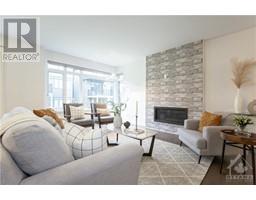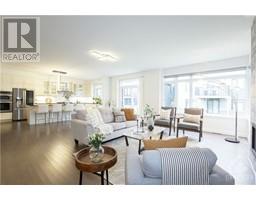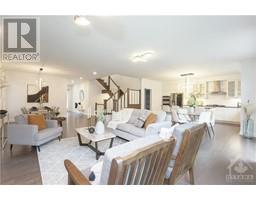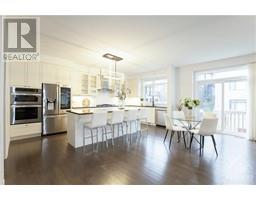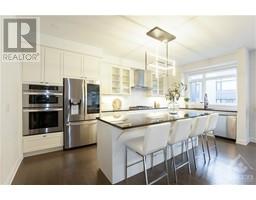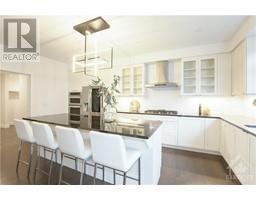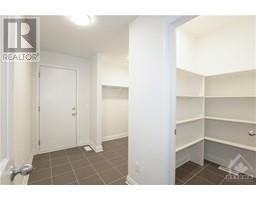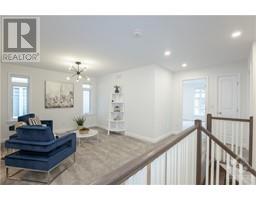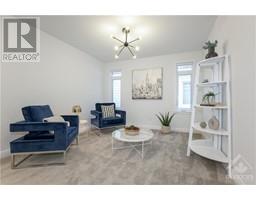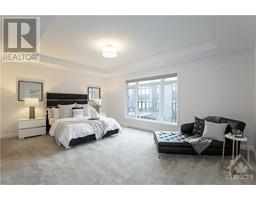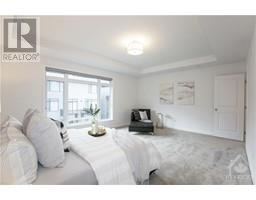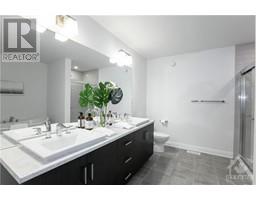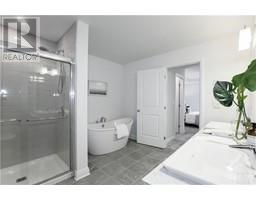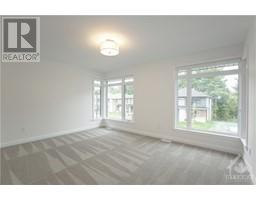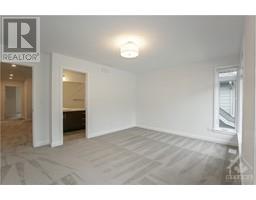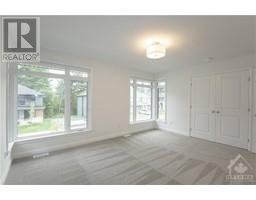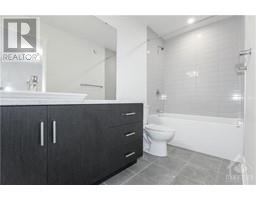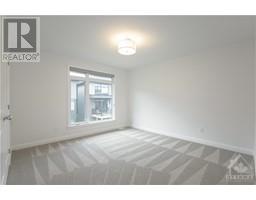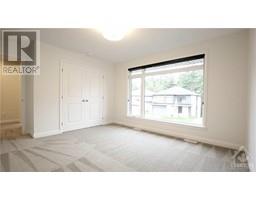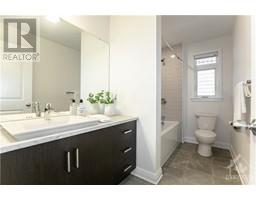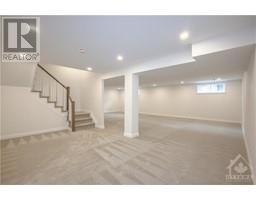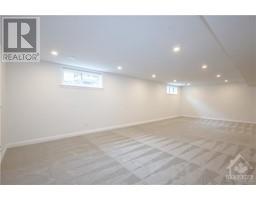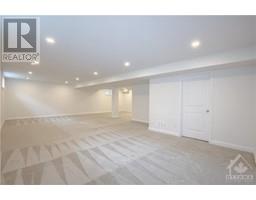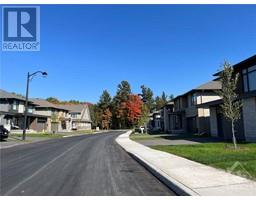228 Ketchikan Crescent Ottawa, Ontario K2T 0S3
$3,950 Monthly
Spectacular Hobin-designed, Uniform-built 42' single home in the most sought-after community of Richardson Ridge in Kanata Lakes! It is surrounded by nature and close to the conservation area & hiking trails! It features a super modern, beautiful and durable exterior, an open-concept design w/massive windows, and a total of 3700 sqft of living space. The main fl offers a cozy living room, an elegant dining room, a huge & open-concept kitchen with w/I pantry; the office on the main fl has a beautiful view! On the 2nd floor it offer 4 spacious bedrooms, a big loft, and 3 baths including 2 ensuites. It also has a builder-finished basement! High-end appliances, modern linear gas Fireplace! This is a neighborhood with character, surrounded by nature, but conveniently located close to shopping, dining, entertainment and top schools. Hobin and Uniform have worked to create a beautiful, distinctive streetscape that you can not easily find elsewhere. Gorgeous home in a gorgeous community! (id:50133)
Property Details
| MLS® Number | 1367496 |
| Property Type | Single Family |
| Neigbourhood | Richardson Ridge |
| Amenities Near By | Recreation Nearby, Shopping |
| Community Features | Family Oriented, School Bus |
| Parking Space Total | 6 |
| Structure | Deck |
Building
| Bathroom Total | 4 |
| Bedrooms Above Ground | 4 |
| Bedrooms Total | 4 |
| Amenities | Laundry - In Suite |
| Appliances | Refrigerator, Oven - Built-in, Cooktop, Dishwasher, Dryer, Hood Fan, Microwave, Washer |
| Basement Development | Finished |
| Basement Type | Full (finished) |
| Constructed Date | 2022 |
| Construction Style Attachment | Detached |
| Cooling Type | Central Air Conditioning, Air Exchanger |
| Exterior Finish | Brick, Siding |
| Fire Protection | Smoke Detectors |
| Fireplace Present | Yes |
| Fireplace Total | 1 |
| Flooring Type | Wall-to-wall Carpet, Hardwood, Tile |
| Half Bath Total | 1 |
| Heating Fuel | Natural Gas |
| Heating Type | Forced Air |
| Stories Total | 2 |
| Size Exterior | 2900 Sqft |
| Type | House |
| Utility Water | Municipal Water |
Parking
| Attached Garage |
Land
| Acreage | No |
| Land Amenities | Recreation Nearby, Shopping |
| Sewer | Municipal Sewage System |
| Size Depth | 91 Ft ,9 In |
| Size Frontage | 42 Ft ,4 In |
| Size Irregular | 42.35 Ft X 91.79 Ft |
| Size Total Text | 42.35 Ft X 91.79 Ft |
| Zoning Description | Residential |
Rooms
| Level | Type | Length | Width | Dimensions |
|---|---|---|---|---|
| Second Level | Primary Bedroom | 13'6" x 18'3" | ||
| Second Level | Bedroom | 12'1" x 12'10" | ||
| Second Level | Bedroom | 11'8" x 15'0" | ||
| Second Level | Bedroom | 12'5" x 11'11" | ||
| Second Level | Loft | Measurements not available | ||
| Basement | Recreation Room | Measurements not available | ||
| Main Level | Family Room | 18'4" x 23'11" | ||
| Main Level | Dining Room | 11'4" x 9'11" | ||
| Main Level | Kitchen | 17'9" x 8'11" | ||
| Main Level | Office | 10'8" x 9'7" |
https://www.realtor.ca/real-estate/26232384/228-ketchikan-crescent-ottawa-richardson-ridge
Contact Us
Contact us for more information
Guan Guan
Salesperson
1000 Innovation Dr, 5th Floor
Kanata, Ontario K2K 3E7
(613) 518-2008
(613) 800-3028

