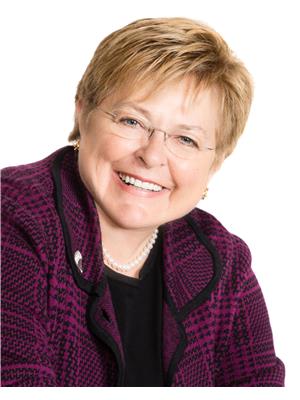2289 Devine Road Vars, Ontario K0A 3H0
$995,000
Charming custom-built hi-ranch bungalow on three acres just 10 minutes east of Orleans. This stunning home features an oversize double car garage with 10' high doors as well as a detached garage for all your toys like snowmobiles, motorcycle or an RV. Home features an abundance of windows flooding the home with natural light, a chef’s dream gourmet kitchen, and a luxurious ensuite in the spacious primary bedroom complete with soaker tub and large shower. The unique heating system with a wood-burning boiler can heat the house as well as the garage. There is also a propane furnace if you prefer! This incredible home is not your standard cookie cutter home. View the floor plan on the website to appreciate its distinctive qualities. Ideal for country lovers seeking a versatile and character-filled home. (id:50133)
Property Details
| MLS® Number | 1369154 |
| Property Type | Single Family |
| Neigbourhood | Vars Village |
| Features | Acreage, Automatic Garage Door Opener |
| Parking Space Total | 15 |
| Road Type | Paved Road |
Building
| Bathroom Total | 4 |
| Bedrooms Above Ground | 2 |
| Bedrooms Below Ground | 2 |
| Bedrooms Total | 4 |
| Appliances | Refrigerator, Dishwasher, Dryer, Microwave Range Hood Combo, Stove, Washer |
| Architectural Style | Raised Ranch |
| Basement Development | Finished |
| Basement Type | Full (finished) |
| Constructed Date | 2016 |
| Construction Style Attachment | Detached |
| Cooling Type | Central Air Conditioning |
| Exterior Finish | Stone, Siding |
| Flooring Type | Hardwood, Ceramic |
| Foundation Type | Poured Concrete |
| Half Bath Total | 1 |
| Heating Fuel | Propane, Wood |
| Heating Type | Forced Air, Other |
| Stories Total | 1 |
| Type | House |
| Utility Water | Drilled Well, Dug Well |
Parking
| Attached Garage |
Land
| Acreage | Yes |
| Sewer | Septic System |
| Size Depth | 671 Ft ,11 In |
| Size Frontage | 196 Ft ,10 In |
| Size Irregular | 3.04 |
| Size Total | 3.04 Ac |
| Size Total Text | 3.04 Ac |
| Zoning Description | Residential |
Rooms
| Level | Type | Length | Width | Dimensions |
|---|---|---|---|---|
| Lower Level | Recreation Room | 24'4" x 22'4" | ||
| Lower Level | Recreation Room | 14'2" x 12'0" | ||
| Lower Level | Recreation Room | 14'7" x 12'0" | ||
| Lower Level | Bedroom | 18'7" x 11'10" | ||
| Lower Level | Bedroom | 13'7" x 11'11" | ||
| Lower Level | 4pc Bathroom | 12'0" x 10'6" | ||
| Lower Level | Storage | 12'2" x 5'2" | ||
| Lower Level | Utility Room | 17'7" x 5'10" | ||
| Main Level | Foyer | 9'1" x 9'0" | ||
| Main Level | Living Room | 15'6" x 12'1" | ||
| Main Level | Dining Room | 15'1" x 12'11" | ||
| Main Level | Kitchen | 16'1" x 15'1" | ||
| Main Level | Sunroom | 13'6" x 13'1" | ||
| Main Level | Primary Bedroom | 17'10" x 13'3" | ||
| Main Level | 4pc Ensuite Bath | 13'5" x 13'2" | ||
| Main Level | Other | 8'1" x 5'11" | ||
| Main Level | Bedroom | 15'11" x 13'3" | ||
| Main Level | Full Bathroom | 9'3" x 4'10" |






https://www.realtor.ca/real-estate/26301153/2289-devine-road-vars-vars-village
Contact Us
Contact us for more information

Christine Bussieres
Broker
www.myottawateam.com
3b-2160 Montreal Road
Ottawa, Ontario K1J 0B4
(613) 558-8000
(613) 837-0005

