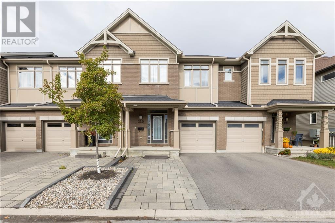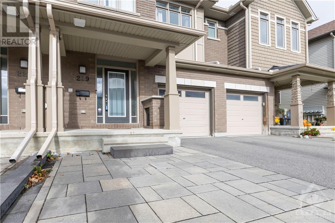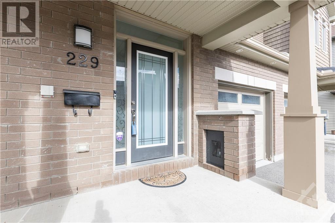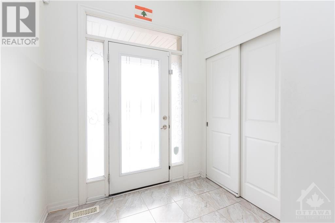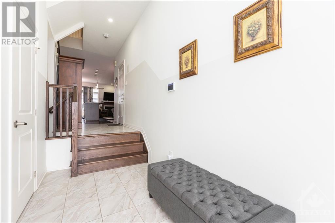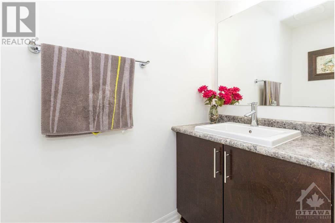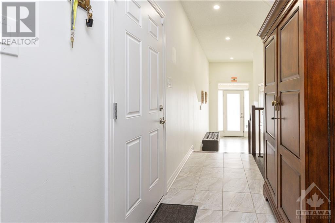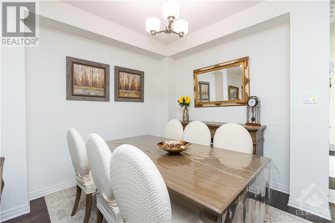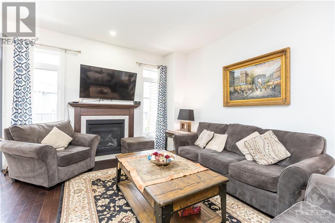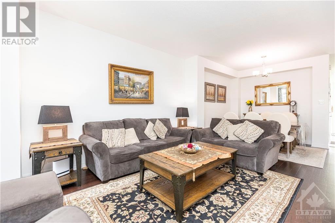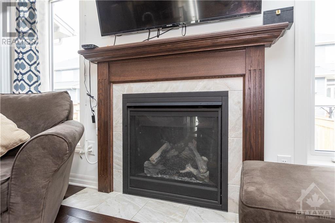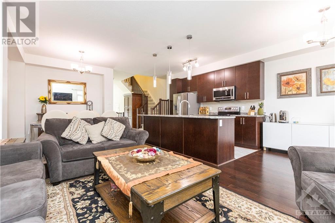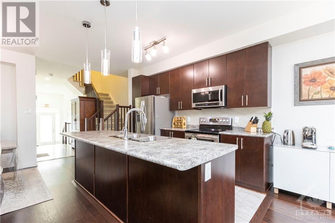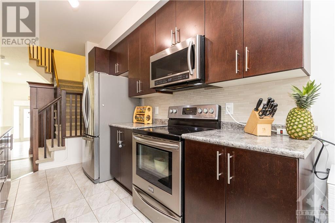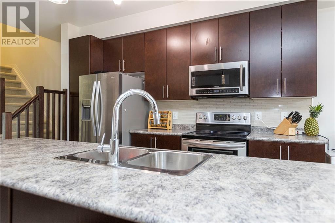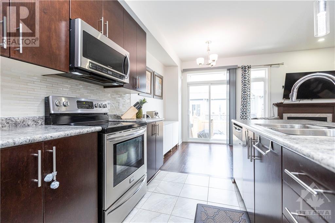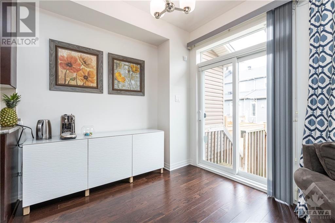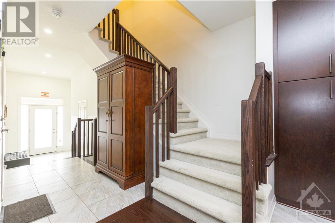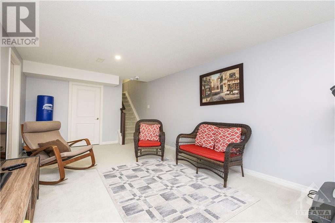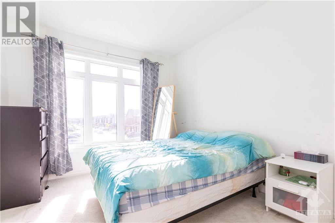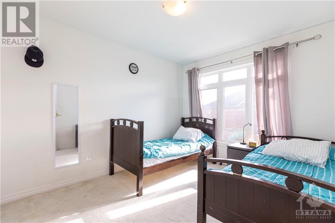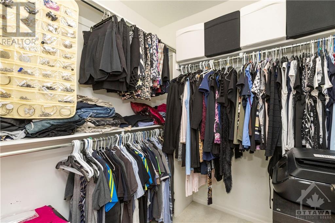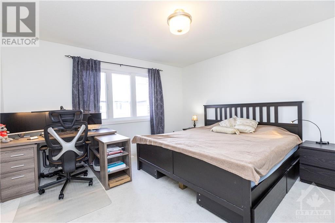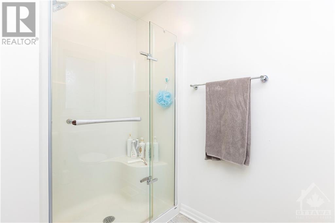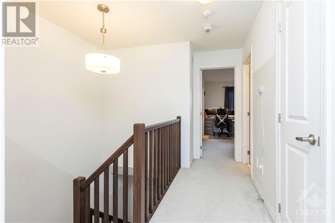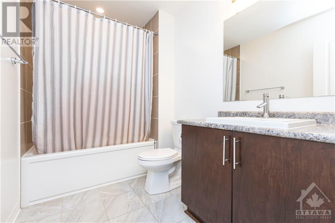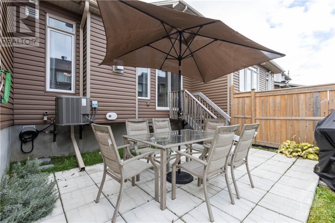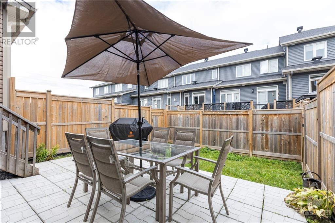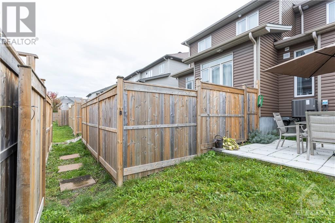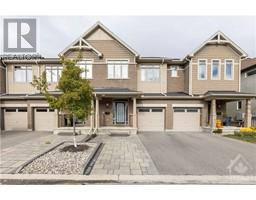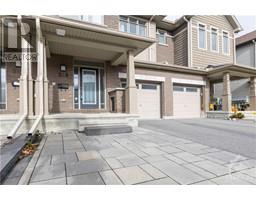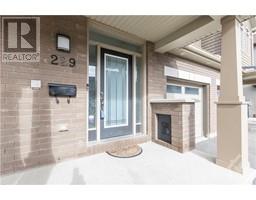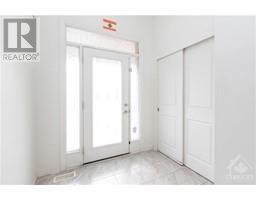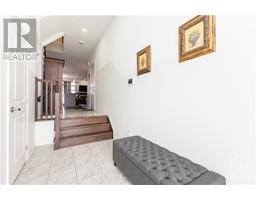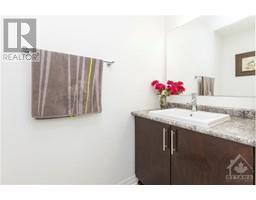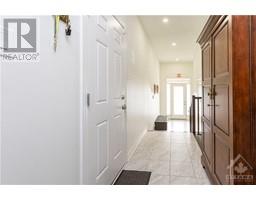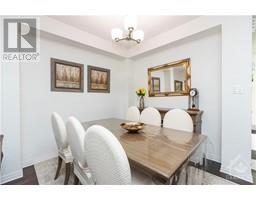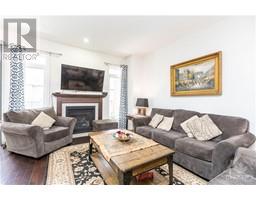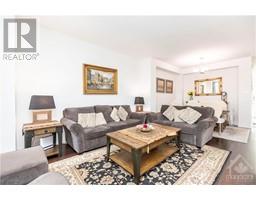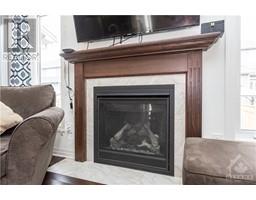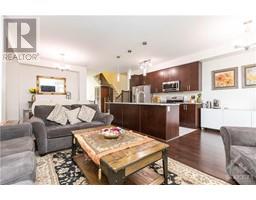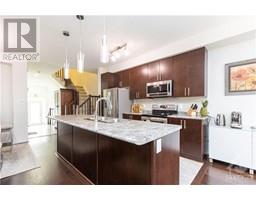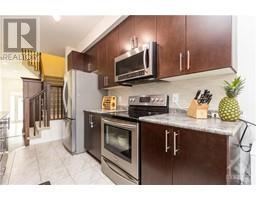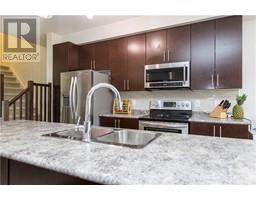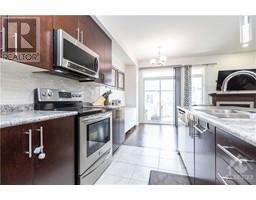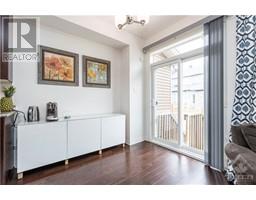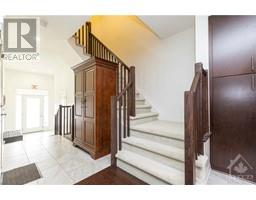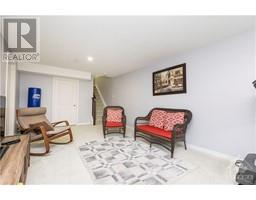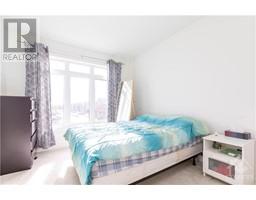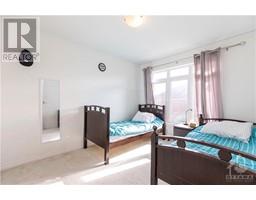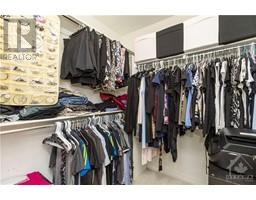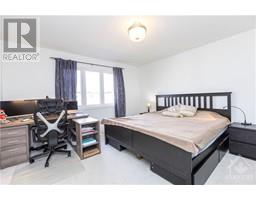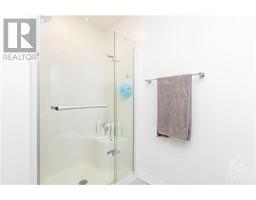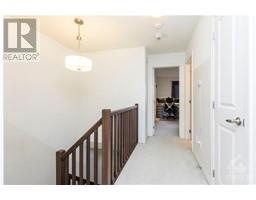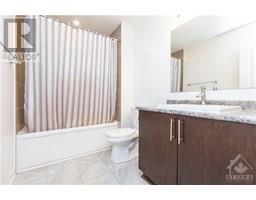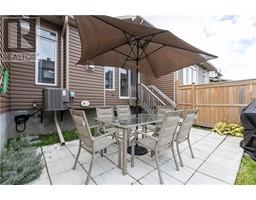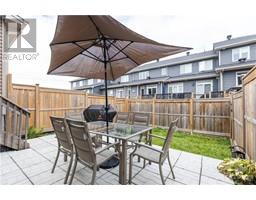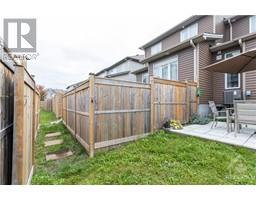229 Overberg Way Kanata, Ontario K2S 0V8
$2,600 Monthly
Simple elegance in this modern three bedroom 3 bath townhome in the family oriented neighbourhood in Kanata south. Spacious main floor entry with open living/dining and kitchen space with beautiful hardwood floors. Oversized windows in living area provide plenty of natural light increasing the elegance of this home. Opened to the living area is a gourmet kitchen with a large island and SS appliances. Backyard is fully fenced with recently finished stone tiling offering extra elegance for entertaining outdoors. The private access to the backyard makes this townhome unique. On the second floor you will find a large primary bedroom with walk-in closet and ensuite bathroom; along with two more spacious bedrooms and a full bathroom. The finished basement provides extra living space. Close proximity to schools, recreation, and transportation. Don't miss out on this catch! (id:50133)
Property Details
| MLS® Number | 1365660 |
| Property Type | Single Family |
| Neigbourhood | EMERALD MEADOWS/TRAILWEST |
| Parking Space Total | 2 |
Building
| Bathroom Total | 3 |
| Bedrooms Above Ground | 3 |
| Bedrooms Total | 3 |
| Amenities | Laundry - In Suite |
| Appliances | Refrigerator, Dishwasher, Dryer, Microwave, Stove, Washer |
| Basement Development | Not Applicable |
| Basement Type | Full (not Applicable) |
| Constructed Date | 2017 |
| Cooling Type | Central Air Conditioning |
| Exterior Finish | Brick, Concrete, Vinyl |
| Fireplace Present | Yes |
| Fireplace Total | 1 |
| Fixture | Drapes/window Coverings |
| Flooring Type | Carpet Over Hardwood, Hardwood, Ceramic |
| Half Bath Total | 1 |
| Heating Fuel | Natural Gas |
| Heating Type | Forced Air |
| Stories Total | 2 |
| Type | Row / Townhouse |
| Utility Water | Municipal Water |
Parking
| Attached Garage | |
| Carport | |
| Surfaced |
Land
| Acreage | No |
| Sewer | Municipal Sewage System |
| Size Irregular | * Ft X * Ft |
| Size Total Text | * Ft X * Ft |
| Zoning Description | R3 |
Rooms
| Level | Type | Length | Width | Dimensions |
|---|---|---|---|---|
| Second Level | Primary Bedroom | 16'7" x 12'1" | ||
| Second Level | Bedroom | 11'10" x 9'7" | ||
| Second Level | Bedroom | 12'1" x 9'6" | ||
| Main Level | Living Room/fireplace | 19'3" x 11'10" | ||
| Main Level | Kitchen | 12'0" x 8'5" | ||
| Main Level | Dining Room | 10'4" x 9'7" |
https://www.realtor.ca/real-estate/26185757/229-overberg-way-kanata-emerald-meadowstrailwest
Contact Us
Contact us for more information

Rima Salika
Salesperson
343 Preston Street, 11th Floor
Ottawa, Ontario K1S 1N4
(866) 530-7737
(647) 849-3180
www.exprealty.ca

