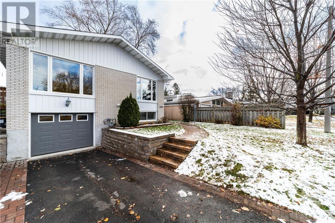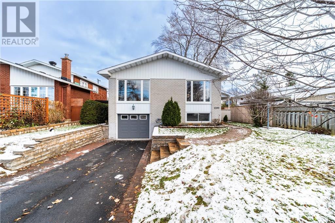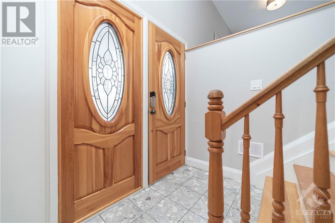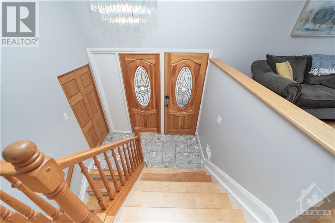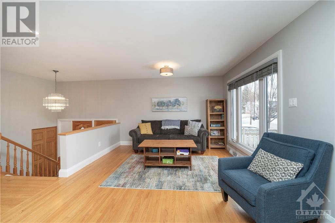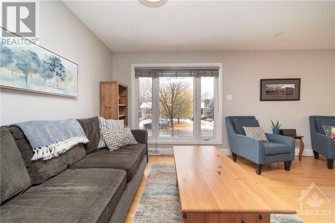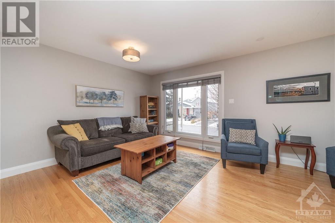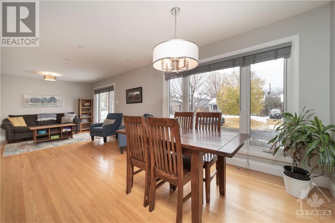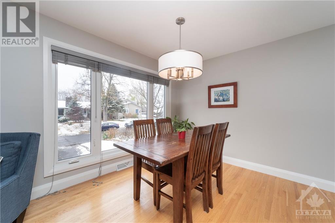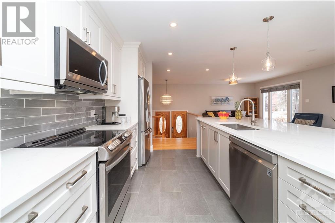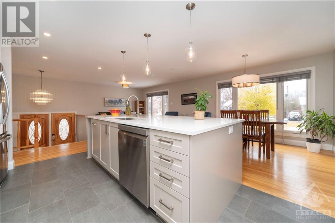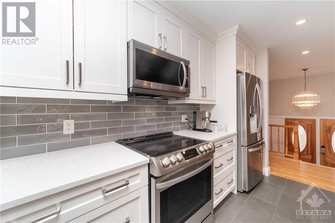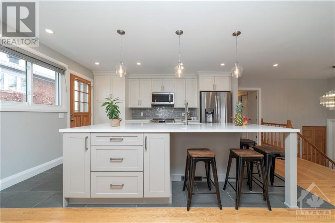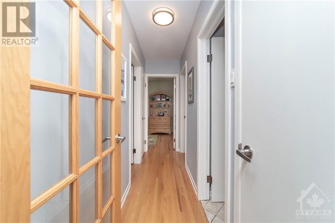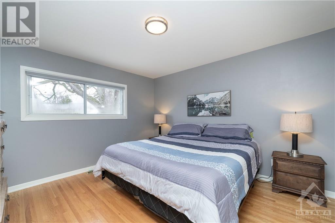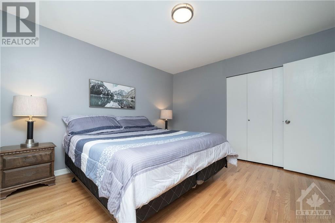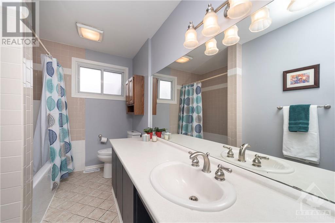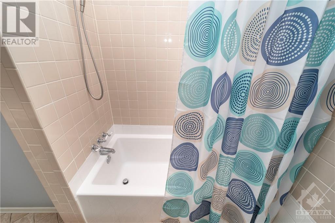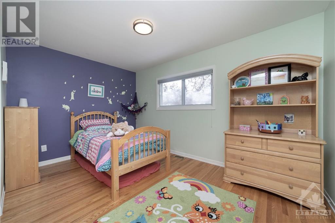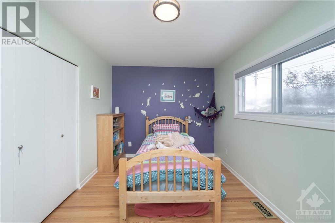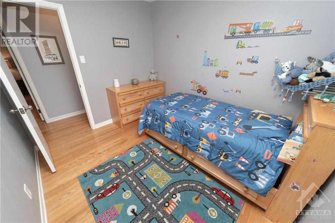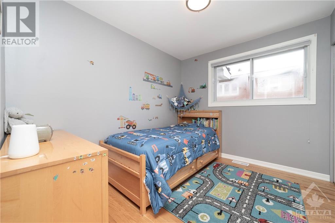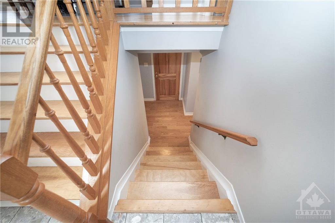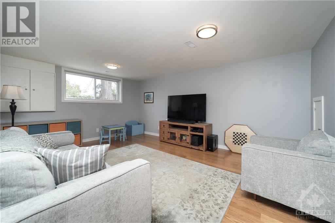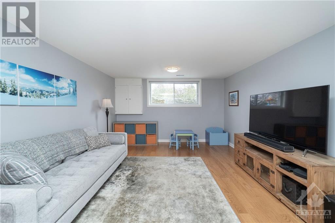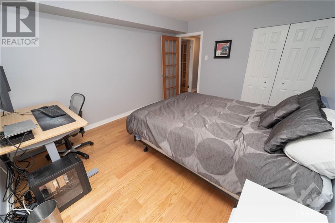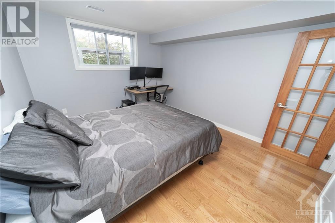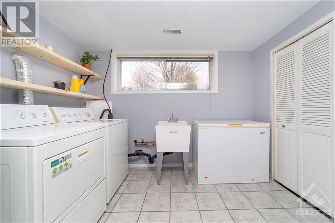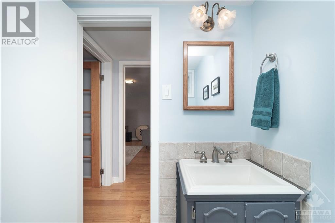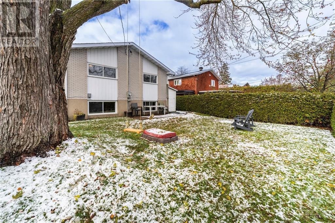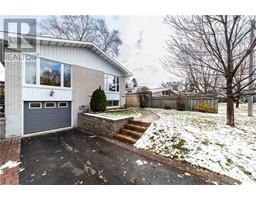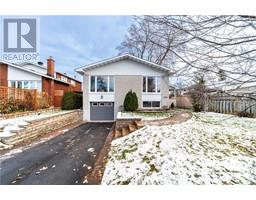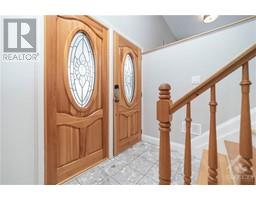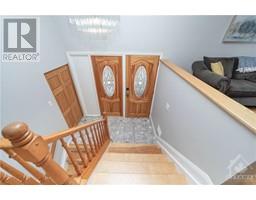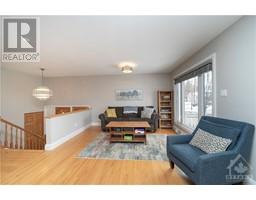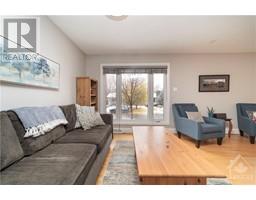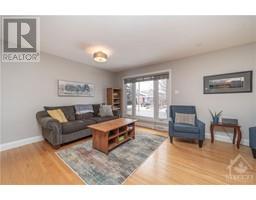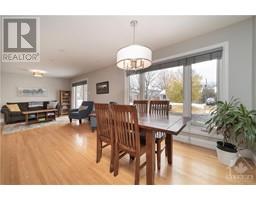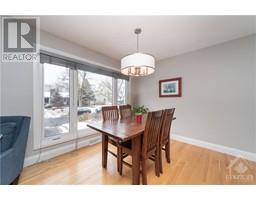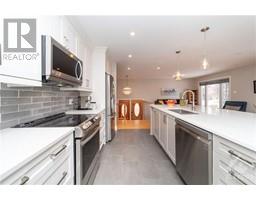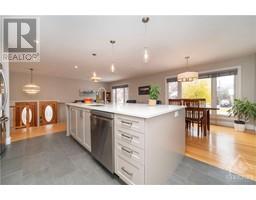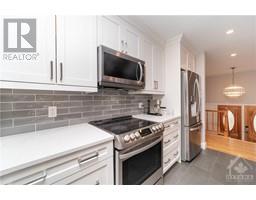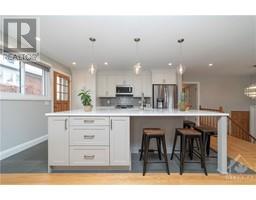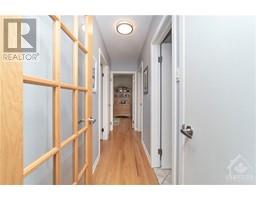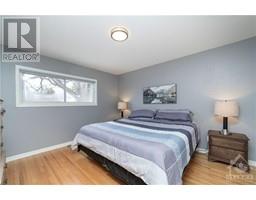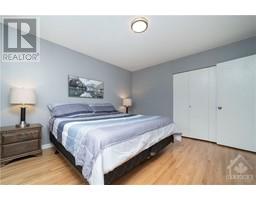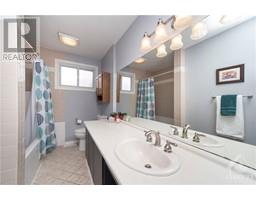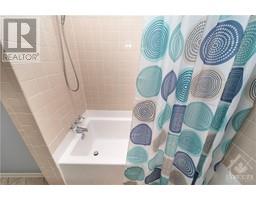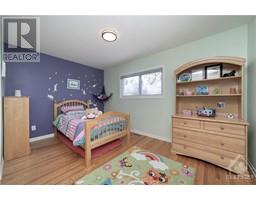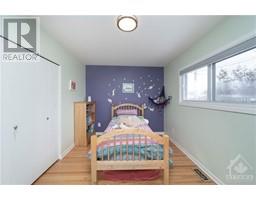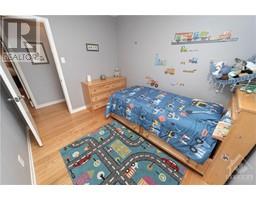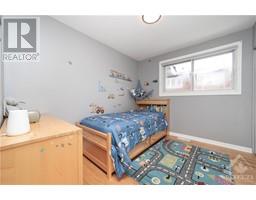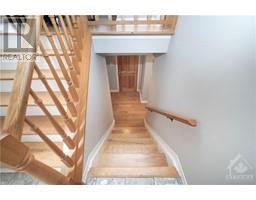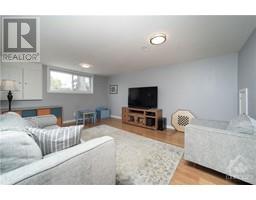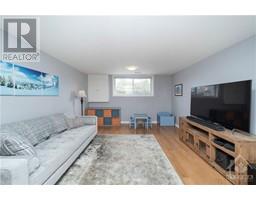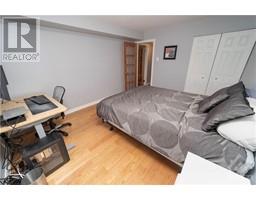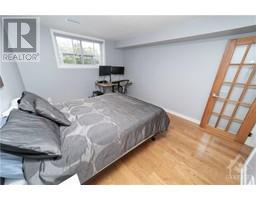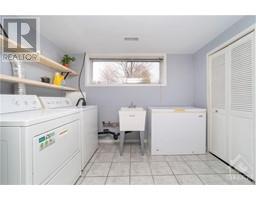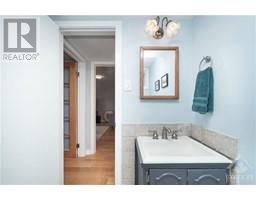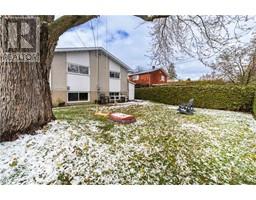2299 Urbandale Drive Ottawa, Ontario K1G 3G5
$729,900
Classic high ranch in a quiet neighborhood with mature tree lined streets. This solid home offers an updated spacious main floor with a large open concept living/ dining room and kitchen with side door to the yard. Three bedrooms with a full bath on the main level and the lower level is just as large with a laundry, powder room, huge bedroom and a large family room. Features hardwood floors throughout the main and lower levels, tile in the bathrooms and foyer . Huge 50 x 100 lot with a large cedar hedged yard. Centrally located this home has access to 7 public & 6 Catholic schools. Of these, 11 have catchments. There are also 2 private schools nearby. Updates include Furnace/ AC 2018, Basement floor 2018, kitchen 2020, electrical panel 2018, 3 windows in kitchen/dining/upstairs living room 2021. (id:50133)
Property Details
| MLS® Number | 1369335 |
| Property Type | Single Family |
| Neigbourhood | Urbandale |
| Amenities Near By | Public Transit, Recreation Nearby, Shopping |
| Community Features | Family Oriented |
| Parking Space Total | 3 |
Building
| Bathroom Total | 2 |
| Bedrooms Above Ground | 3 |
| Bedrooms Below Ground | 1 |
| Bedrooms Total | 4 |
| Appliances | Refrigerator, Dishwasher, Dryer, Microwave Range Hood Combo, Stove, Washer |
| Architectural Style | Raised Ranch |
| Basement Development | Finished |
| Basement Type | Full (finished) |
| Constructed Date | 1961 |
| Construction Style Attachment | Detached |
| Cooling Type | Central Air Conditioning |
| Exterior Finish | Brick, Siding |
| Flooring Type | Hardwood, Tile |
| Foundation Type | Poured Concrete |
| Half Bath Total | 1 |
| Heating Fuel | Natural Gas |
| Heating Type | Forced Air |
| Stories Total | 1 |
| Type | House |
| Utility Water | Municipal Water |
Parking
| Attached Garage | |
| Inside Entry | |
| Surfaced |
Land
| Acreage | No |
| Land Amenities | Public Transit, Recreation Nearby, Shopping |
| Landscape Features | Land / Yard Lined With Hedges |
| Sewer | Municipal Sewage System |
| Size Depth | 100 Ft |
| Size Frontage | 50 Ft |
| Size Irregular | 50 Ft X 100 Ft |
| Size Total Text | 50 Ft X 100 Ft |
| Zoning Description | Residential |
Rooms
| Level | Type | Length | Width | Dimensions |
|---|---|---|---|---|
| Lower Level | Family Room | 17'5" x 12'10" | ||
| Lower Level | Bedroom | 13'7" x 10'11" | ||
| Lower Level | 2pc Bathroom | 7'5" x 3'0" | ||
| Lower Level | Laundry Room | 11'6" x 9'10" | ||
| Main Level | Living Room | 12'3" x 11'11" | ||
| Main Level | Dining Room | 12'8" x 9'11" | ||
| Main Level | Kitchen | 14'3" x 10'5" | ||
| Main Level | Primary Bedroom | 12'8" x 11'6" | ||
| Main Level | Bedroom | 13'4" x 8'11" | ||
| Main Level | Bedroom | 9'11" x 8'5" | ||
| Main Level | 4pc Bathroom | 11'5" x 4'9" |
https://www.realtor.ca/real-estate/26282655/2299-urbandale-drive-ottawa-urbandale
Contact Us
Contact us for more information
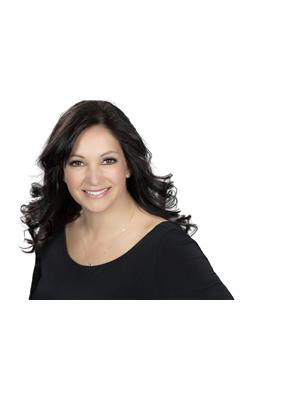
Susan Vacheresse
Salesperson
www.SusanAndMoe.com
5517 Hazeldean Road, Suite 1a
Ottawa, ON K2S 0P5
(613) 457-5000
(613) 482-9111
www.susanandmoe.com

Moe Vacheresse
Broker of Record
www.SusanAndMoe.com
5517 Hazeldean Road, Suite 1a
Ottawa, ON K2S 0P5
(613) 457-5000
(613) 482-9111
www.susanandmoe.com

