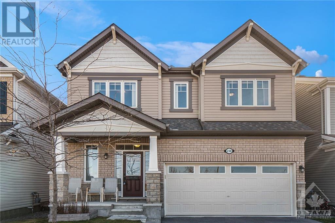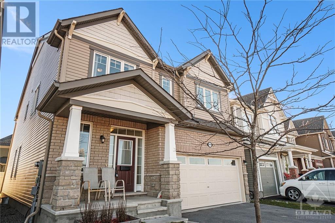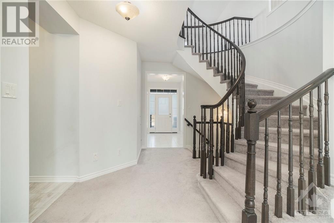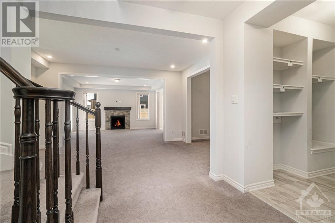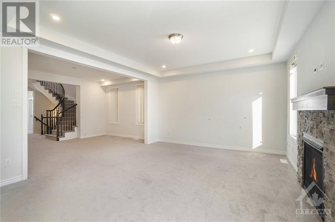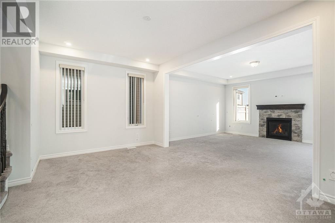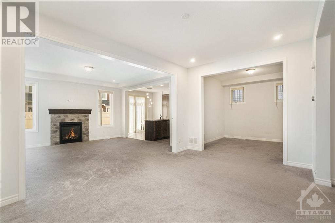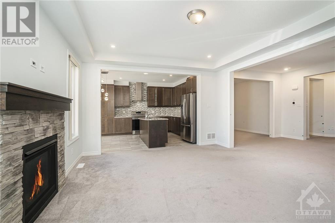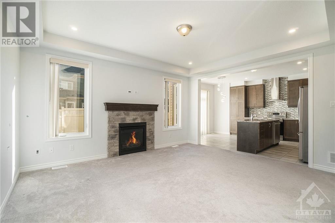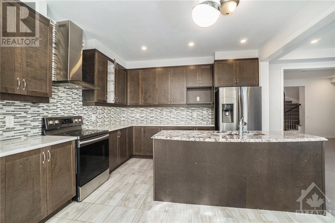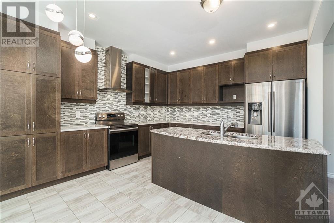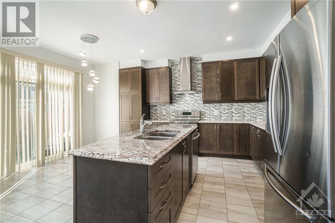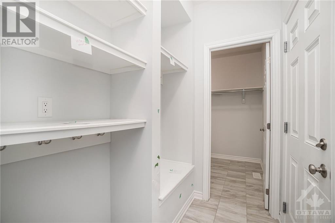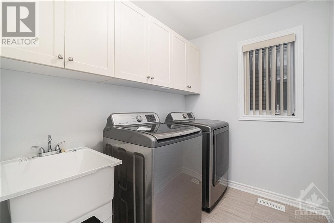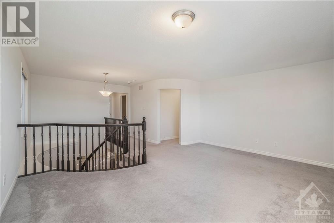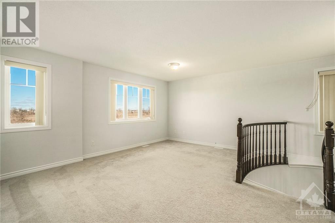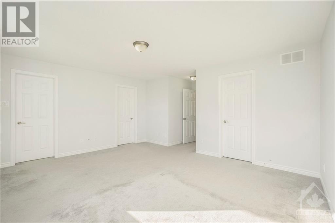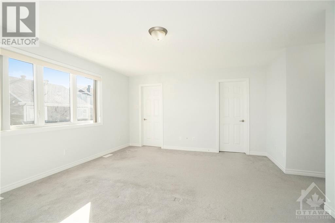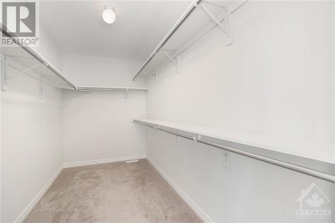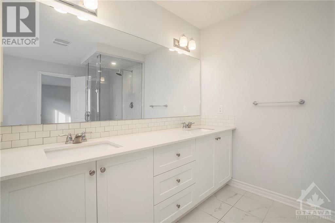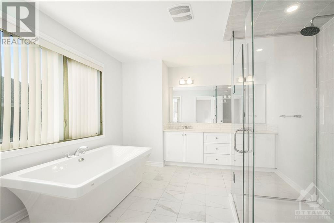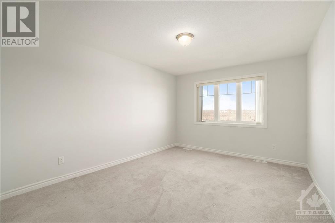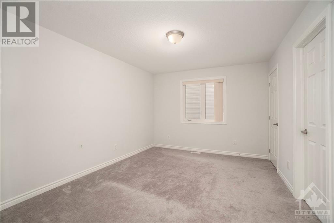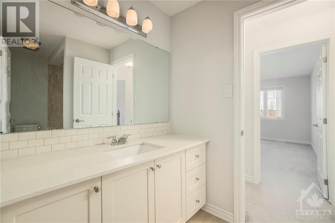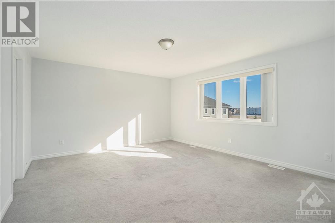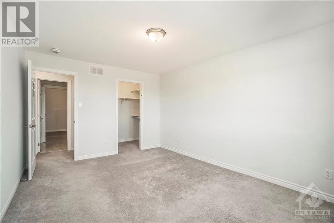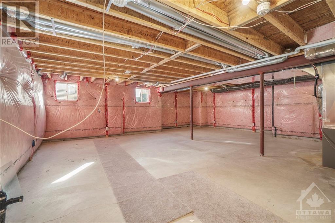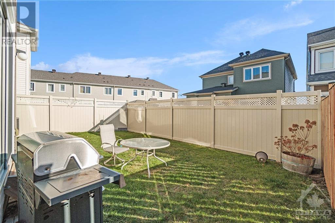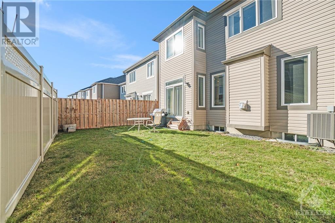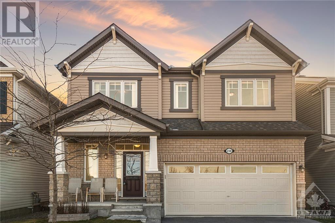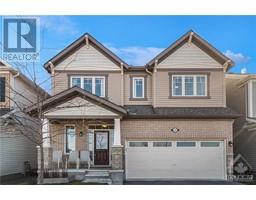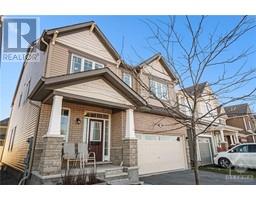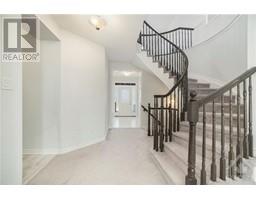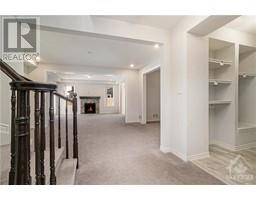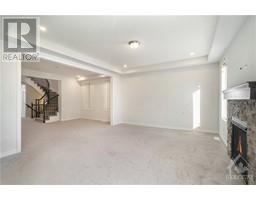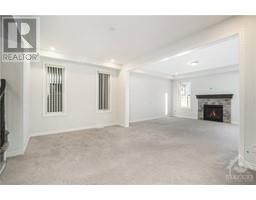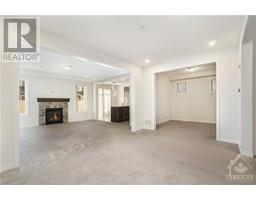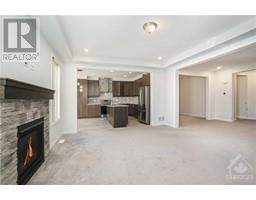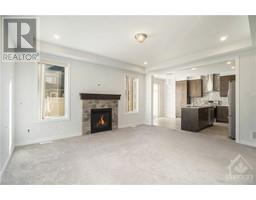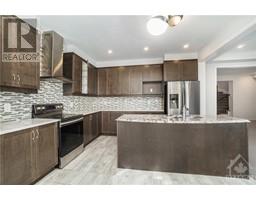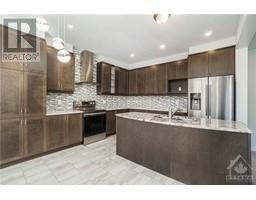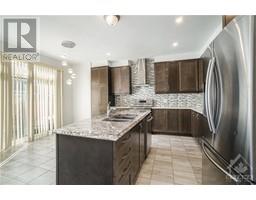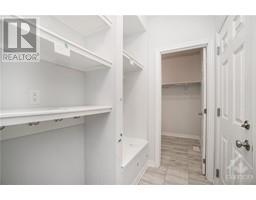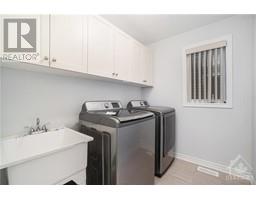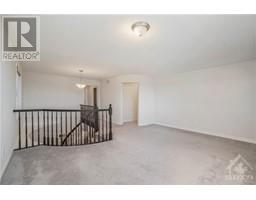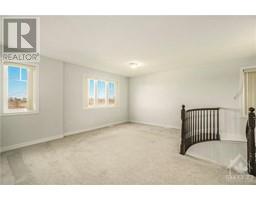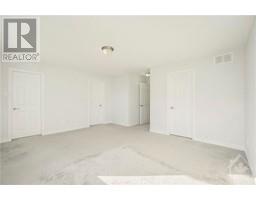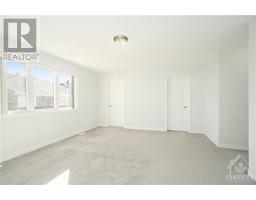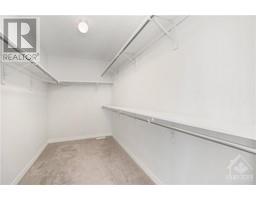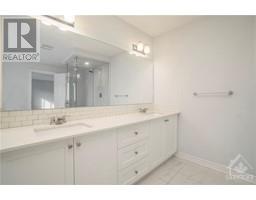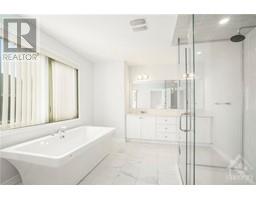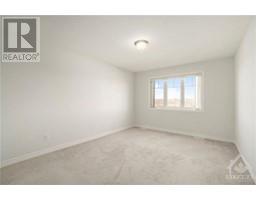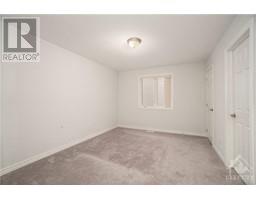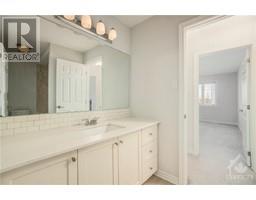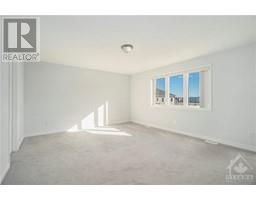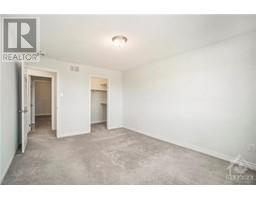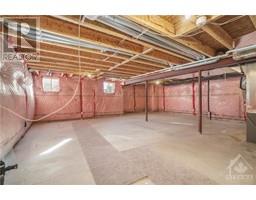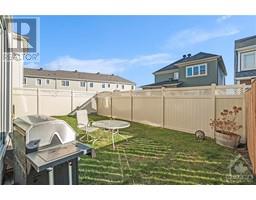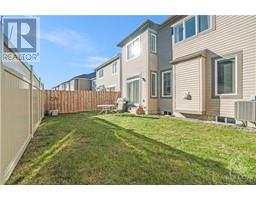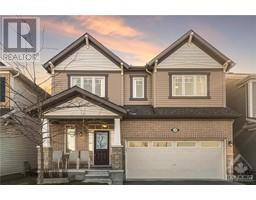230 Brassy Minnow Crescent Ottawa, Ontario K2J 6J8
$2,950 Monthly
Wonderful 3 Bed, 2.5 Bath Home in Sought After Popular Half Moon Bay! Mattamy’s "Parkside B" Model has a Spacious Foyer leading to an Open Concept Living & Dining Area! Freshly Painted Throughout & Awaiting New Tenants! Eat-In Kitchen has Stainless Steel Appliances, Quartz Countertops, Plenty of Cabinet & Counterspace, Tile Backsplash & a Large Island for additional Storage! Spacious Living RM w/Gas Fireplace w/Tile Surround & Wood Mantel! Handy In-Wall shelving Adjacent to Mud RM! 2nd Level hosts Large Family RM/Loft at the top of the stairs, Primary Bedrm w/TWO Large W.I.Cs & Spa-Like 5pc Ensuite w/Double Sinks, Glass Door Shower & Corner Soaker Tub. Bedroom 2 & 3 each have a W.I.C as well! 4pc Main Bath Completes Floor. Unfinished Basement. Fully Fenced Spacious Backyard! Amazing Family Neighbourhood - Steps to Parks, Excellent Schools, Nature Trails & Minto REC Centre! (id:50133)
Property Details
| MLS® Number | 1370382 |
| Property Type | Single Family |
| Neigbourhood | Half Moon Bay |
| Amenities Near By | Golf Nearby, Recreation Nearby, Shopping |
| Community Features | Family Oriented |
| Features | Automatic Garage Door Opener |
| Parking Space Total | 4 |
Building
| Bathroom Total | 3 |
| Bedrooms Above Ground | 3 |
| Bedrooms Total | 3 |
| Amenities | Laundry - In Suite |
| Appliances | Refrigerator, Dishwasher, Dryer, Hood Fan, Stove, Washer |
| Basement Development | Unfinished |
| Basement Type | Full (unfinished) |
| Constructed Date | 2017 |
| Construction Style Attachment | Detached |
| Cooling Type | Central Air Conditioning |
| Exterior Finish | Brick, Siding, Vinyl |
| Fireplace Present | Yes |
| Fireplace Total | 1 |
| Flooring Type | Wall-to-wall Carpet, Marble, Tile |
| Half Bath Total | 1 |
| Heating Fuel | Natural Gas |
| Heating Type | Forced Air |
| Stories Total | 2 |
| Type | House |
| Utility Water | Municipal Water |
Parking
| Attached Garage | |
| Inside Entry | |
| Surfaced |
Land
| Acreage | No |
| Fence Type | Fenced Yard |
| Land Amenities | Golf Nearby, Recreation Nearby, Shopping |
| Sewer | Municipal Sewage System |
| Size Depth | 88 Ft ,6 In |
| Size Frontage | 38 Ft ,7 In |
| Size Irregular | 38.62 Ft X 88.52 Ft |
| Size Total Text | 38.62 Ft X 88.52 Ft |
| Zoning Description | Residential |
Rooms
| Level | Type | Length | Width | Dimensions |
|---|---|---|---|---|
| Second Level | Primary Bedroom | 18'7" x 16'4" | ||
| Second Level | Other | Measurements not available | ||
| Second Level | 5pc Ensuite Bath | Measurements not available | ||
| Second Level | Laundry Room | Measurements not available | ||
| Second Level | Bedroom | 14'8" x 10'8" | ||
| Second Level | Other | Measurements not available | ||
| Second Level | 4pc Bathroom | Measurements not available | ||
| Second Level | Bedroom | 14'3" x 11'7" | ||
| Second Level | Other | Measurements not available | ||
| Second Level | Family Room | 22'11" x 17'4" | ||
| Lower Level | Other | 34'3" x 29'2" | ||
| Lower Level | Storage | 16'7" x 10'5" | ||
| Main Level | Foyer | Measurements not available | ||
| Main Level | 2pc Bathroom | Measurements not available | ||
| Main Level | Dining Room | 10'8" x 10'7" | ||
| Main Level | Living Room | 25'3" x 16'4" | ||
| Main Level | Kitchen | 16'11" x 12'7" | ||
| Main Level | Laundry Room | 7'7" x 5'0" |
https://www.realtor.ca/real-estate/26315432/230-brassy-minnow-crescent-ottawa-half-moon-bay
Contact Us
Contact us for more information
Nahla Rajabi
Salesperson
200 Glenroy Gilbert Drive Unit 101
Ottawa, Ontario K2J 5W2
(613) 883-5555
(613) 825-8762
www.agentdk.com

