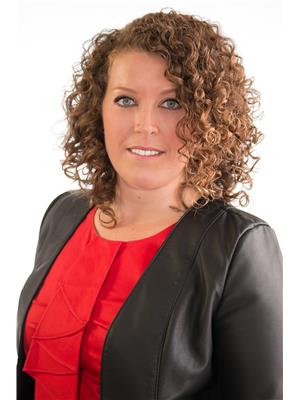230 Windhurst Drive Ottawa, Ontario K2G 6H9
$519,900
Welcome to this charming 3-bedroom townhome in sought after community of Barrhaven. Conveniently located steps from schools, RCMP HQ and many other amenities, this home offers an open concept living & dining area with cathedral ceilings plus large windows that really brightens the area. The kitchen provides ample counter and storage space including eat-in area & access to the fenced backyard. Upstairs, you'll find three generously sized bedrooms, including a primary with a walk-in closet, cheater ensuite and a bonus private makeup counter. The lower level features a bright cozy entertaining family room, laundry room also plenty of good storage space. With three-car parking, a playful yard and no immediate rear neighbors, this well-maintained home is ready for its next owners. Don't miss your chance—schedule a viewing today! 24 hour irrevocable on all offers. (id:50133)
Open House
This property has open houses!
2:00 pm
Ends at:4:00 pm
Property Details
| MLS® Number | 1369227 |
| Property Type | Single Family |
| Neigbourhood | Barrhaven East |
| Amenities Near By | Public Transit, Recreation Nearby, Shopping |
| Parking Space Total | 3 |
Building
| Bathroom Total | 2 |
| Bedrooms Above Ground | 3 |
| Bedrooms Total | 3 |
| Appliances | Refrigerator, Dishwasher, Dryer, Hood Fan, Stove, Washer |
| Basement Development | Finished |
| Basement Type | Full (finished) |
| Constructed Date | 1997 |
| Cooling Type | Central Air Conditioning |
| Exterior Finish | Brick, Siding |
| Flooring Type | Wall-to-wall Carpet, Mixed Flooring |
| Foundation Type | Poured Concrete |
| Half Bath Total | 1 |
| Heating Fuel | Natural Gas |
| Heating Type | Forced Air |
| Stories Total | 2 |
| Type | Row / Townhouse |
| Utility Water | Municipal Water |
Parking
| Attached Garage | |
| Inside Entry |
Land
| Acreage | No |
| Fence Type | Fenced Yard |
| Land Amenities | Public Transit, Recreation Nearby, Shopping |
| Sewer | Municipal Sewage System |
| Size Depth | 114 Ft ,10 In |
| Size Frontage | 19 Ft ,8 In |
| Size Irregular | 19.69 Ft X 114.85 Ft |
| Size Total Text | 19.69 Ft X 114.85 Ft |
| Zoning Description | Residential |
Rooms
| Level | Type | Length | Width | Dimensions |
|---|---|---|---|---|
| Second Level | Primary Bedroom | 13'8" x 9'9" | ||
| Second Level | Full Bathroom | 10'3" x 7'10" | ||
| Second Level | Bedroom | 9'6" x 8'11" | ||
| Second Level | Bedroom | 9'7" x 10'11" | ||
| Lower Level | Family Room | 26'5" x 11'11" | ||
| Lower Level | Laundry Room | Measurements not available | ||
| Main Level | Kitchen | 8'0" x 9'11" | ||
| Main Level | Eating Area | 7'5" x 8'8" | ||
| Main Level | Living Room/dining Room | 21'11" x 12'10" | ||
| Main Level | Partial Bathroom | Measurements not available |
https://www.realtor.ca/real-estate/26286855/230-windhurst-drive-ottawa-barrhaven-east
Contact Us
Contact us for more information
Ian Stirling
Salesperson
www.stirlingjohnstonhometeam.ca
www.facebook.com/StirlingJohnstonHomeTeam
twitter.com/ianstirlinghome
2912 Woodroffe Avenue
Ottawa, Ontario K2J 4P7
(613) 216-1755
(613) 825-0878
www.remaxaffiliates.ca

Julia Johnston
Salesperson
www.stirlingjohnstonhometeam.ca
www.facebook.com/stirlingjohnstonhometeam
www.linkedin.com/profile/view?id=116063484&trk=tab_pro
twitter.com/stirlingjohnstonhometeam
2912 Woodroffe Avenue
Ottawa, Ontario K2J 4P7
(613) 216-1755
(613) 825-0878
www.remaxaffiliates.ca





























































