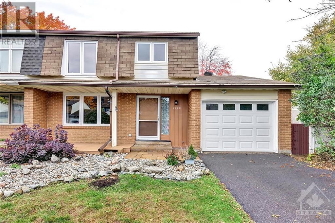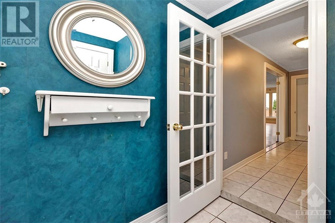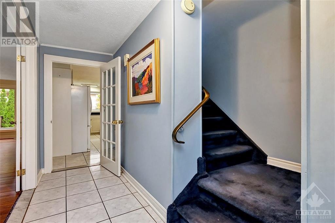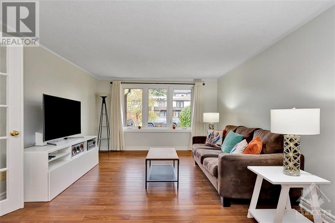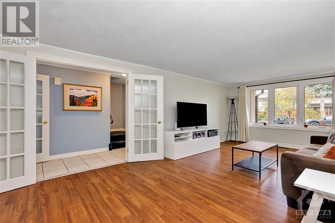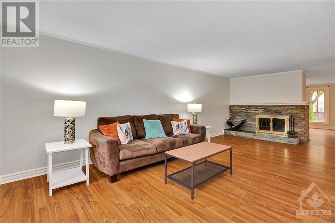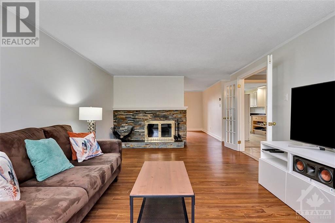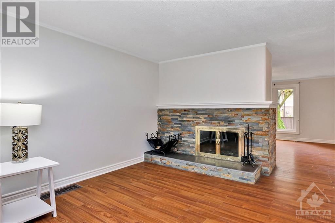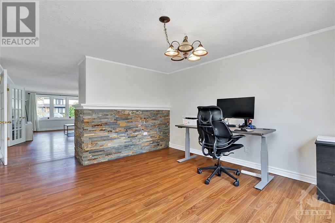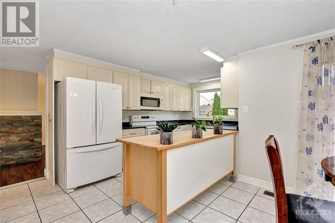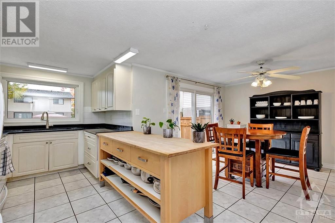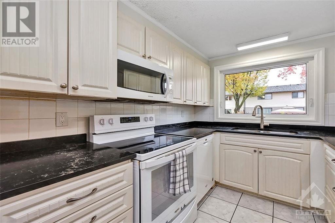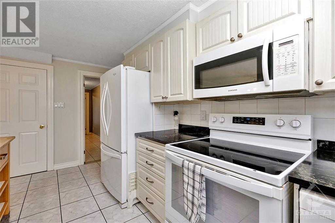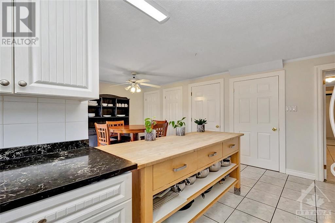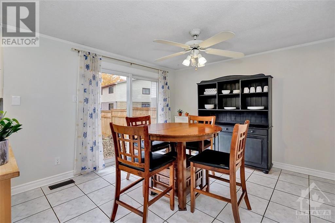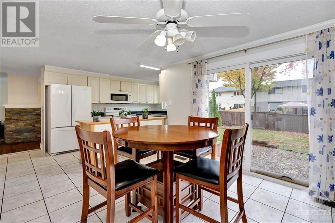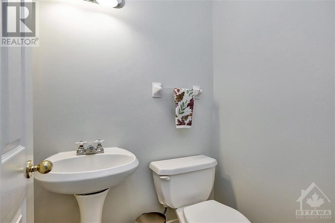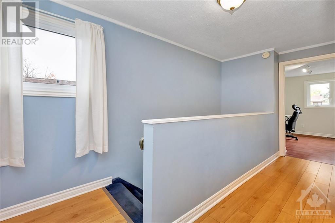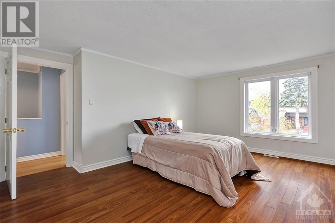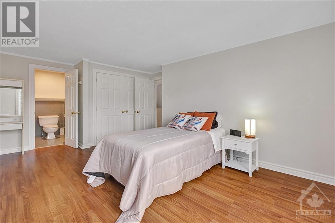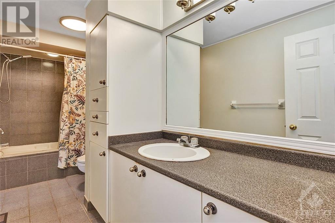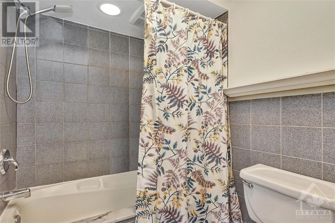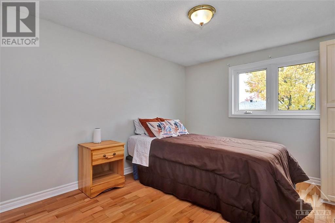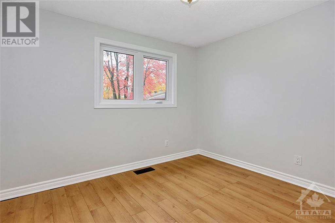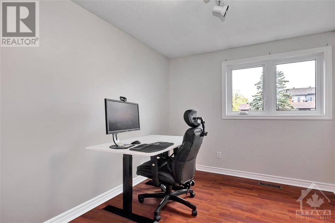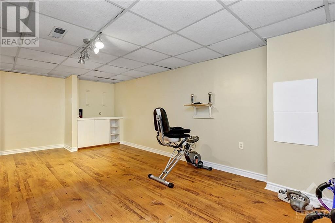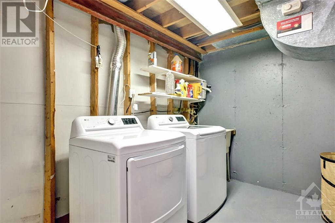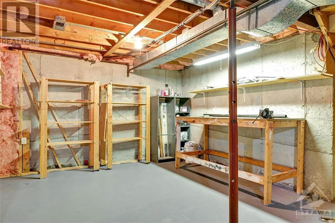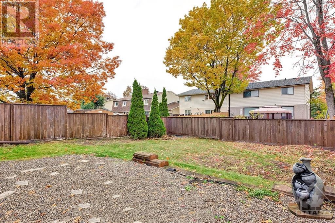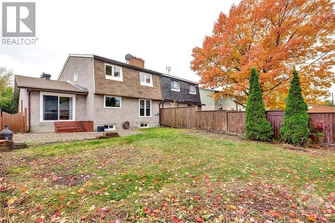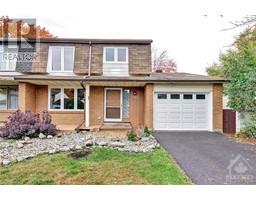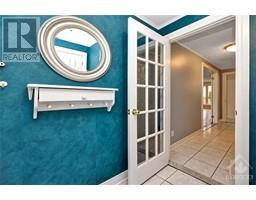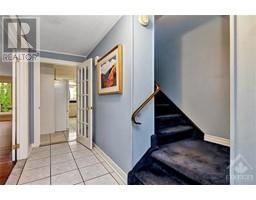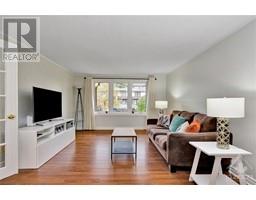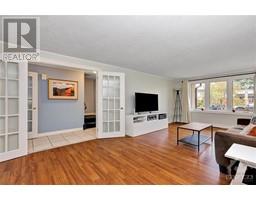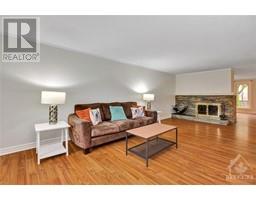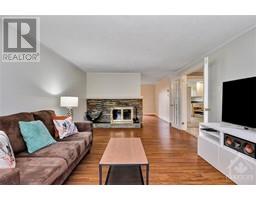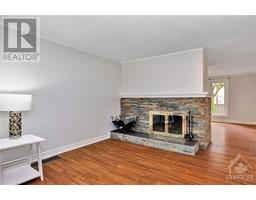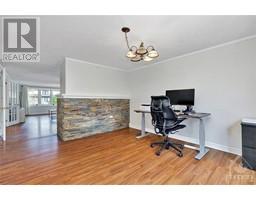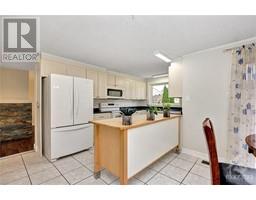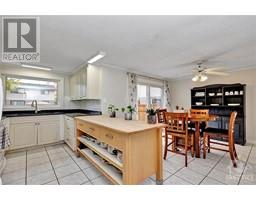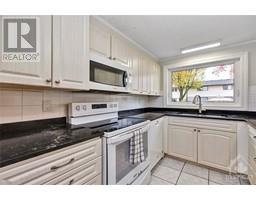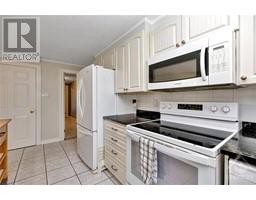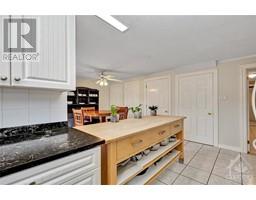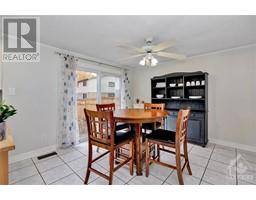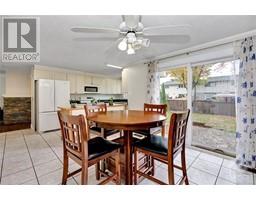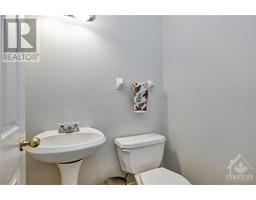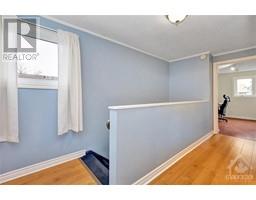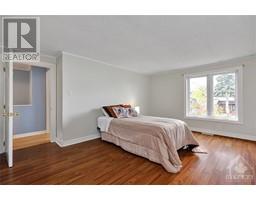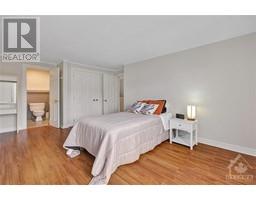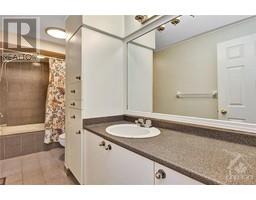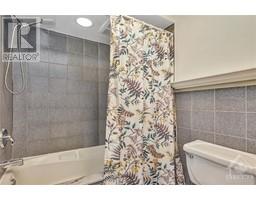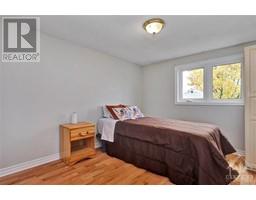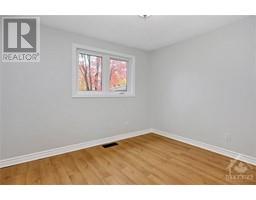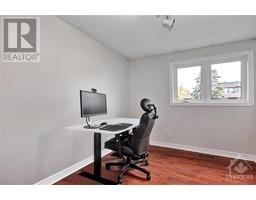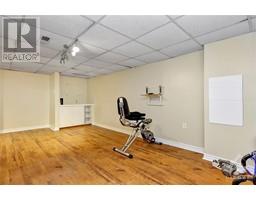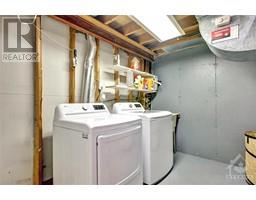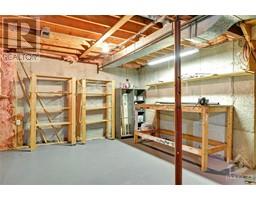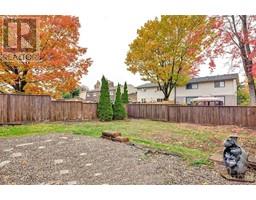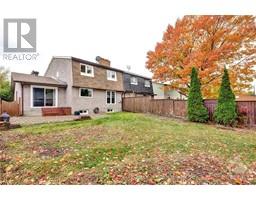2333 Cotters Crescent Ottawa, Ontario K1V 8Y7
$575,000
Attention! This 4 bedrm semi-detached home is looking for its new owner. Main floor features large windows, open flow, accent fireplace for cozy winter nights, eat-in open concept kitchen, large extended island, lots of storage. Patio doors leading to the backyard. Powder room. Heading upstairs you will find 4 bedrms, a large bathrm. Finished basement functional for many uses, lots of additional storage, a work area. Fully fenced yard with mature English style gardens which creates a beautiful summer oasis to relax in. Do not miss out on this rarely offered semi detached home located in the Uplands area. Walking distance to grocery stores, elementary and middle schools, 15 min bus to high schools, 10 min walk to rec centre, baseball diamond, soccer, basketball & tennis courts, 5 min walk to nature trails, 5 min drive to indoor/outdoor community pools and the airport! Quiet crescent tucked away from busy traffic but minutes from the transit and LRT. Bus stop at the corner near crescent. (id:50133)
Property Details
| MLS® Number | 1357751 |
| Property Type | Single Family |
| Neigbourhood | Windsor Park Village |
| Amenities Near By | Airport |
| Communication Type | Internet Access |
| Parking Space Total | 3 |
Building
| Bathroom Total | 2 |
| Bedrooms Above Ground | 4 |
| Bedrooms Total | 4 |
| Appliances | Refrigerator, Dishwasher, Dryer, Hood Fan, Stove, Washer |
| Basement Development | Partially Finished |
| Basement Type | Full (partially Finished) |
| Constructed Date | 1973 |
| Construction Style Attachment | Semi-detached |
| Cooling Type | Central Air Conditioning |
| Exterior Finish | Brick, Siding |
| Fireplace Present | Yes |
| Fireplace Total | 1 |
| Flooring Type | Mixed Flooring, Hardwood, Laminate |
| Foundation Type | Poured Concrete |
| Half Bath Total | 1 |
| Heating Fuel | Natural Gas |
| Heating Type | Forced Air |
| Stories Total | 2 |
| Type | House |
| Utility Water | Municipal Water |
Parking
| Attached Garage |
Land
| Acreage | No |
| Land Amenities | Airport |
| Sewer | Municipal Sewage System |
| Size Depth | 100 Ft |
| Size Frontage | 35 Ft |
| Size Irregular | 35 Ft X 100 Ft |
| Size Total Text | 35 Ft X 100 Ft |
| Zoning Description | Residential |
Rooms
| Level | Type | Length | Width | Dimensions |
|---|---|---|---|---|
| Second Level | Primary Bedroom | 12'7" x 16'4" | ||
| Second Level | Bedroom | 9'5" x 8'1" | ||
| Second Level | Bedroom | 10'8" x 9'5" | ||
| Second Level | Bedroom | 10'10" x 7'10" | ||
| Third Level | 3pc Bathroom | 12'7" x 4'4" | ||
| Basement | Laundry Room | 8'10" x 6'0" | ||
| Basement | Recreation Room | 18'10" x 10'3" | ||
| Basement | Utility Room | 11'7" x 29'0" | ||
| Main Level | Family Room | 11'0" x 21'3" | ||
| Main Level | Kitchen | 7'7" x 14'11" | ||
| Main Level | Eating Area | 9'11" x 10'2" | ||
| Main Level | Dining Room | 13'3" x 11'0" | ||
| Main Level | Foyer | 6'8" x 5'5" |
https://www.realtor.ca/real-estate/26217107/2333-cotters-crescent-ottawa-windsor-park-village
Contact Us
Contact us for more information
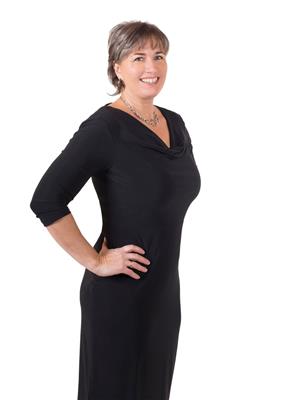
Marilyn Scribnock
Salesperson
2148 Carling Ave., Units 5 & 6
Ottawa, ON K2A 1H1
(613) 829-1818
(613) 829-3223
www.kwintegrity.ca
Michelle Scribnock
Salesperson
www.jennaandco.com
700 Eagleson Rd, Unit 105-110
Kanata, ON K2M 2G9
(613) 596-4300
(613) 596-4495
www.jennaandco.com

