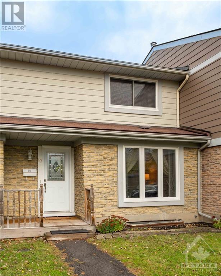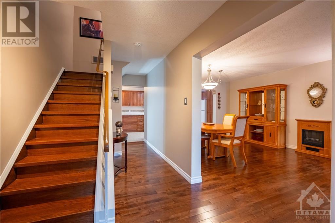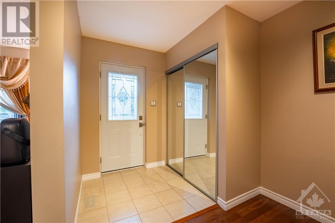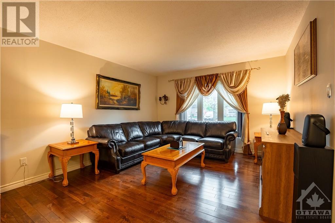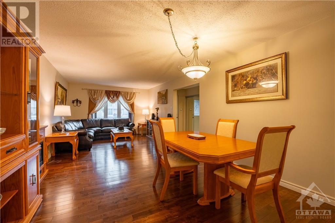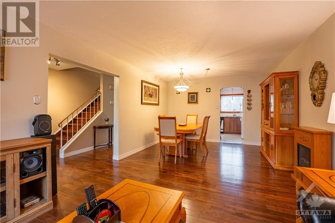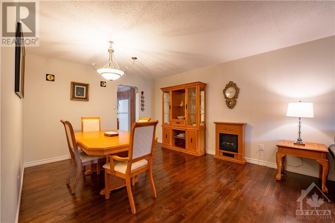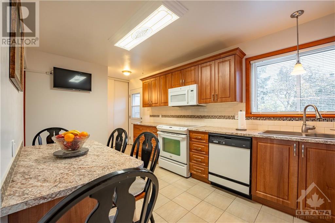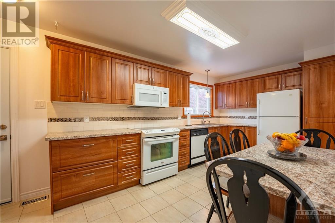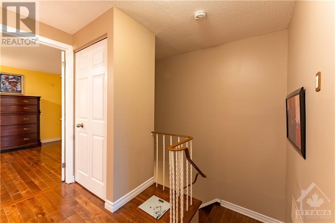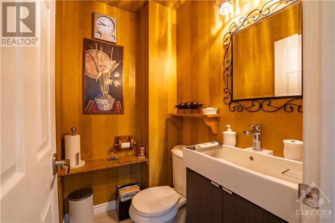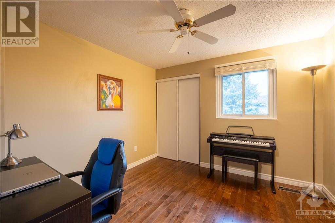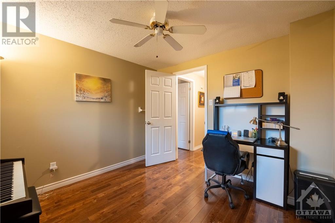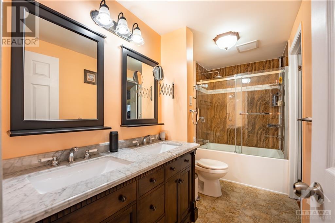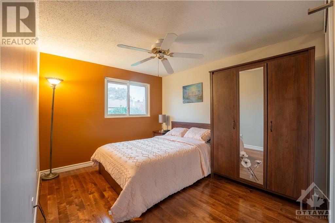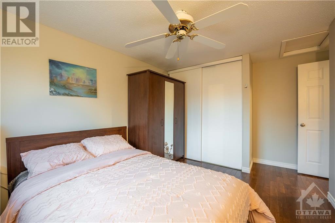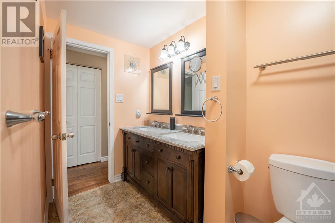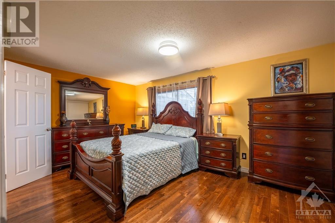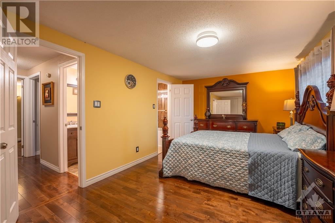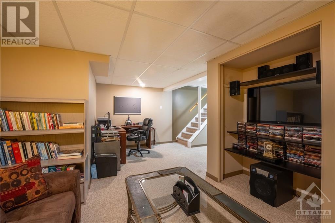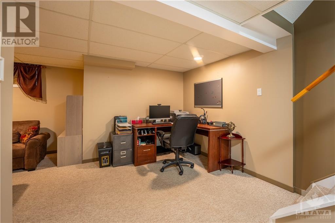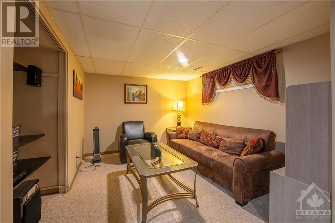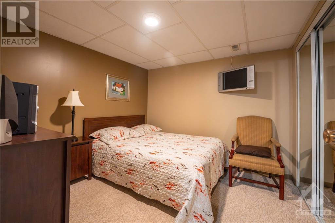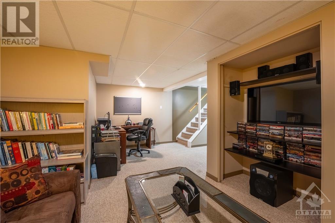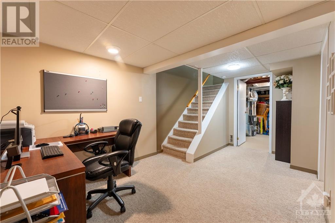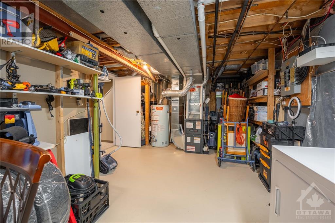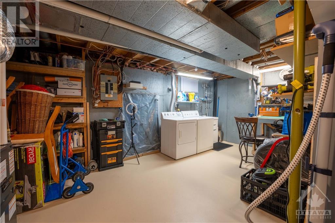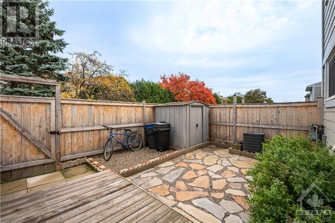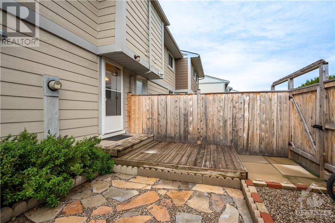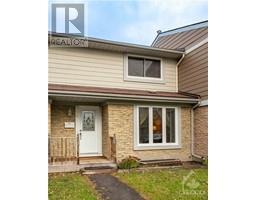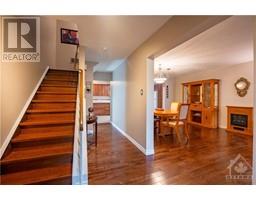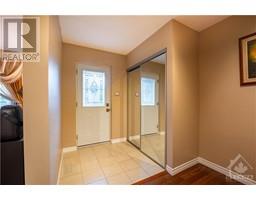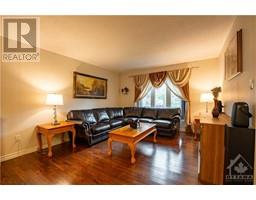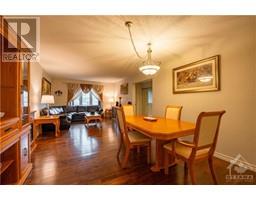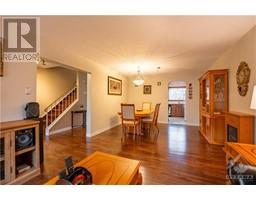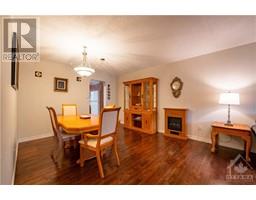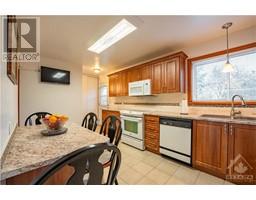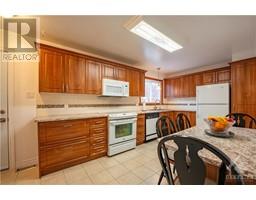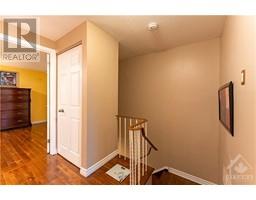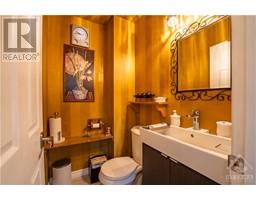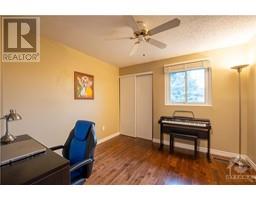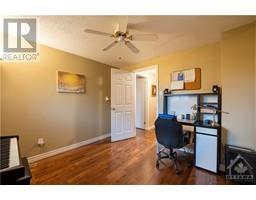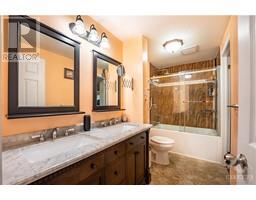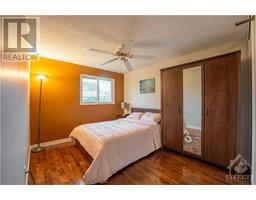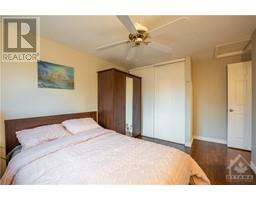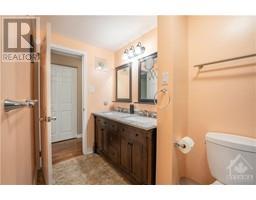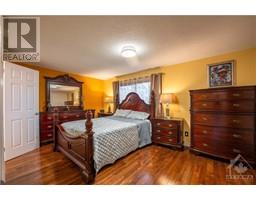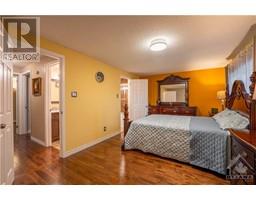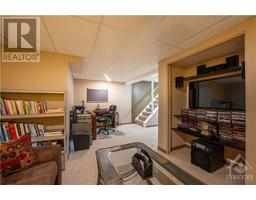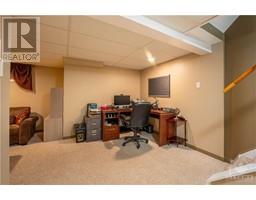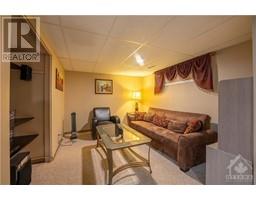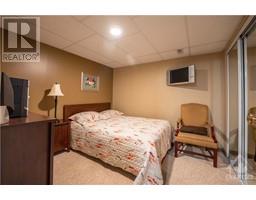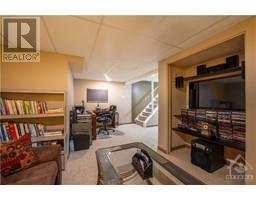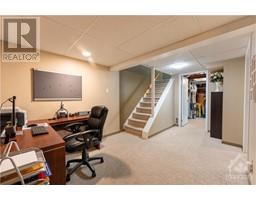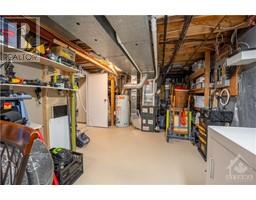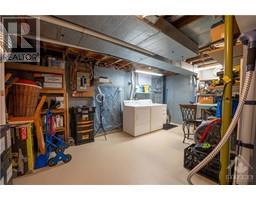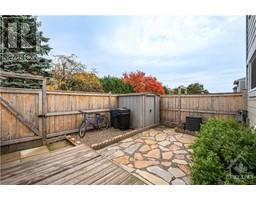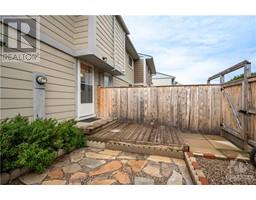2336 Orient Park Drive Unit#10 Gloucester, Ontario K1B 4N5
$442,990Maintenance, Property Management, Water, Other, See Remarks, Recreation Facilities
$370 Monthly
Maintenance, Property Management, Water, Other, See Remarks, Recreation Facilities
$370 MonthlyStep into this exquisite 3-bedroom, 2-bathroom haven, featuring a fully finished basement. With its array of contemporary upgrades, this property presents an enticing turnkey prospect for potential buyers. Revel in the refined charm of an updated bathroom, floors, and kitchen, showcasing a meticulously maintained living space. The versatile finished basement offers endless possibilities, including a dedicated home office or guest room. This residence beckons those in search of a move-in-ready dwelling, where comfort, style, and convenience effortlessly intersect. Don't let this opportunity pass – make this impeccably appointed 3-bedroom home yours today. (id:50133)
Property Details
| MLS® Number | 1371292 |
| Property Type | Single Family |
| Neigbourhood | Blackburn Hamlet |
| Amenities Near By | Public Transit, Recreation Nearby |
| Communication Type | Internet Access |
| Community Features | Recreational Facilities, Pets Allowed |
| Parking Space Total | 1 |
Building
| Bathroom Total | 2 |
| Bedrooms Above Ground | 3 |
| Bedrooms Total | 3 |
| Amenities | Laundry - In Suite |
| Appliances | Refrigerator, Dryer, Microwave, Stove, Washer |
| Basement Development | Finished |
| Basement Type | Full (finished) |
| Constructed Date | 1973 |
| Cooling Type | Central Air Conditioning |
| Exterior Finish | Brick, Siding |
| Flooring Type | Wall-to-wall Carpet, Mixed Flooring, Hardwood, Laminate |
| Foundation Type | Poured Concrete |
| Half Bath Total | 1 |
| Heating Fuel | Natural Gas |
| Heating Type | Forced Air |
| Stories Total | 2 |
| Type | Row / Townhouse |
| Utility Water | Municipal Water |
Land
| Acreage | No |
| Land Amenities | Public Transit, Recreation Nearby |
| Sewer | Municipal Sewage System |
| Zoning Description | Residential |
Rooms
| Level | Type | Length | Width | Dimensions |
|---|---|---|---|---|
| Second Level | Primary Bedroom | 17'9" x 10'6" | ||
| Second Level | Bedroom | 11'4" x 9'6" | ||
| Second Level | Bedroom | 10'1" x 9'9" | ||
| Second Level | Full Bathroom | 10'1" x 9'9" | ||
| Basement | Recreation Room | 11'6" x 9'9" | ||
| Basement | Other | 9'8" x 9'8" | ||
| Basement | Laundry Room | Measurements not available | ||
| Main Level | Kitchen | 15'7" x 9'1" | ||
| Main Level | Laundry Room | 23'8" x 12'0" | ||
| Main Level | Partial Bathroom | 5'2" x 4'0" |
Contact Us
Contact us for more information
Titi Shoremi
Salesperson
343 Preston Street, 11th Floor
Ottawa, Ontario K1S 1N4
(866) 530-7737
(647) 849-3180
www.exprealty.ca

