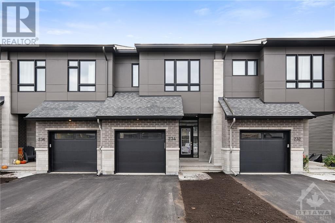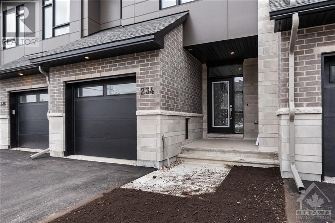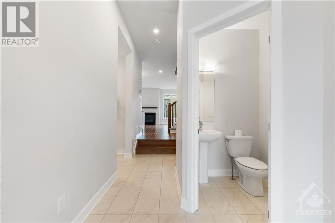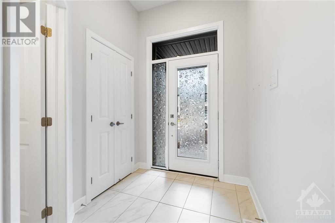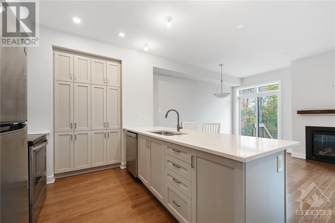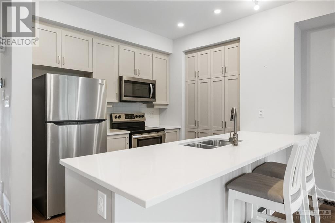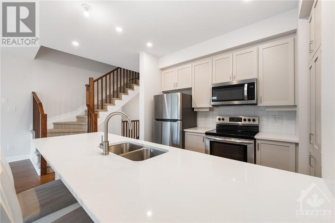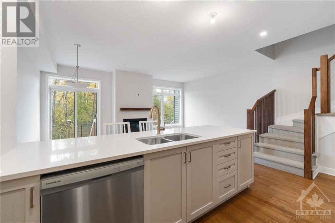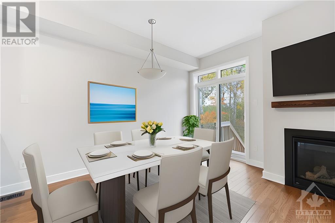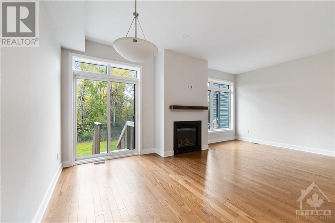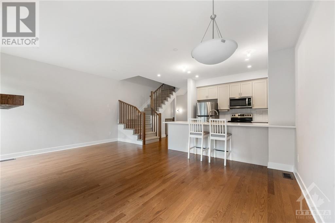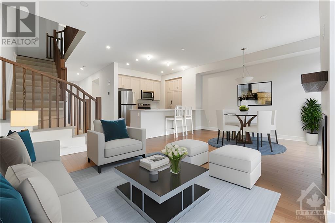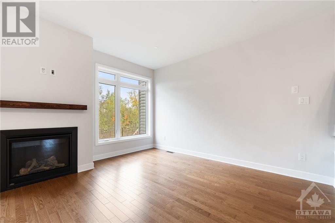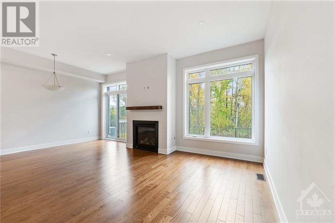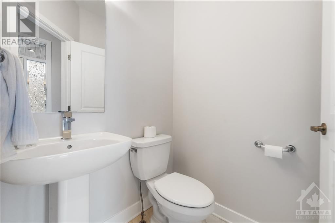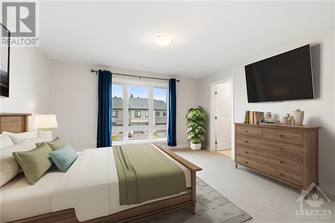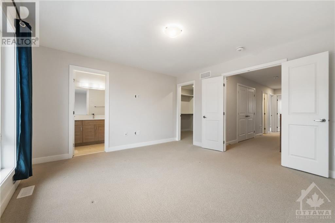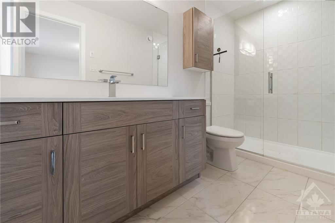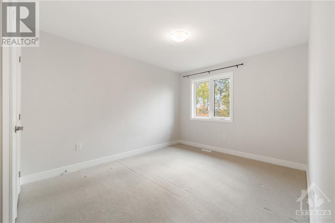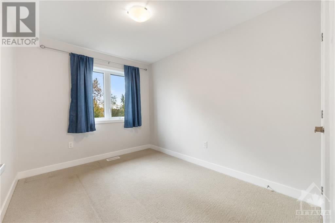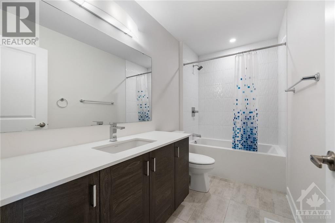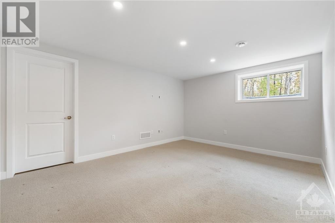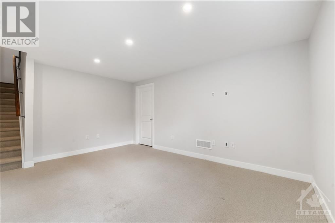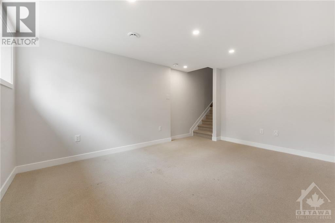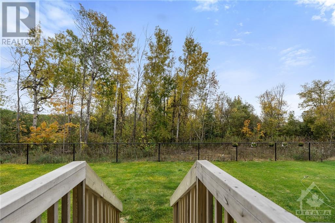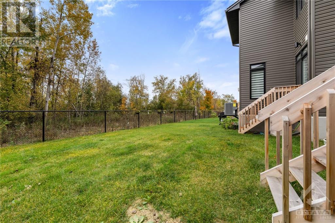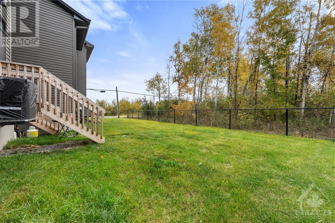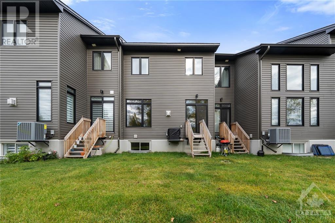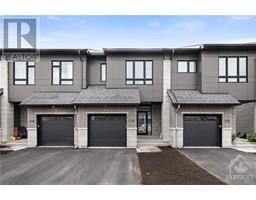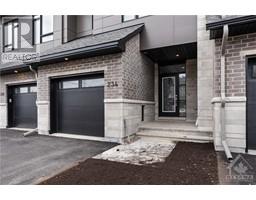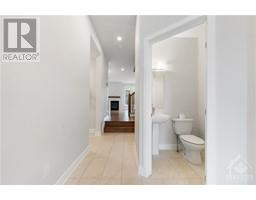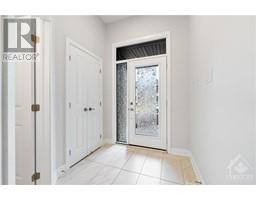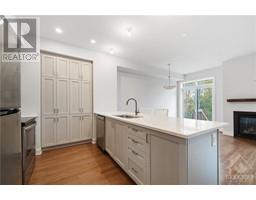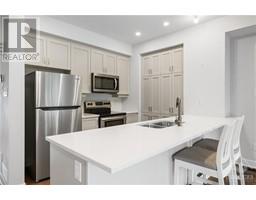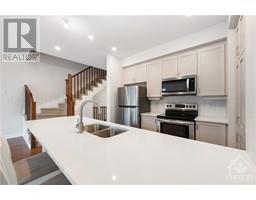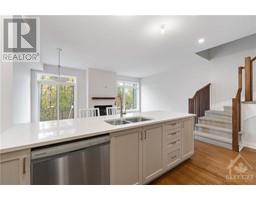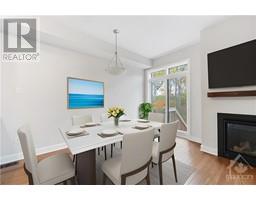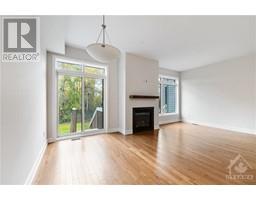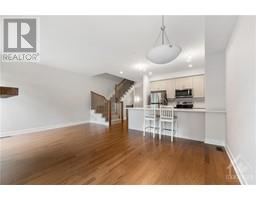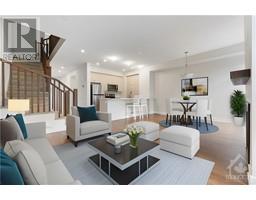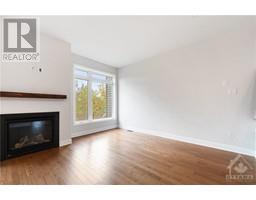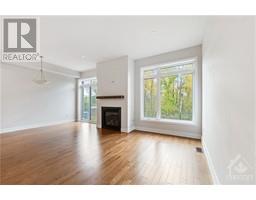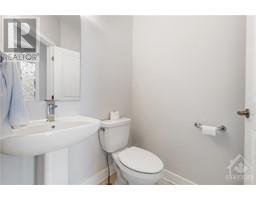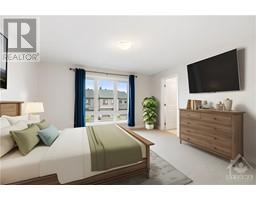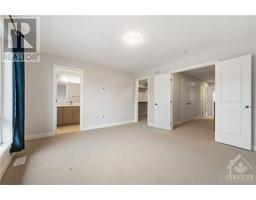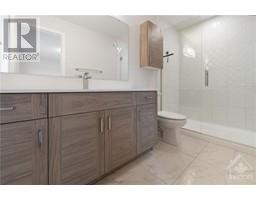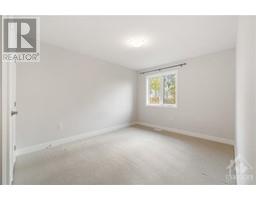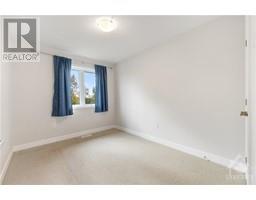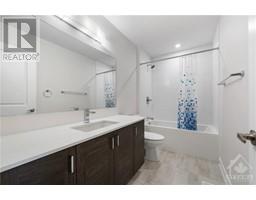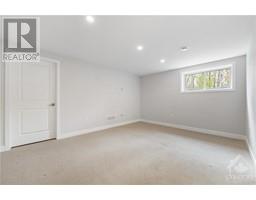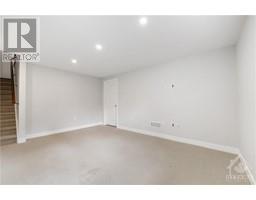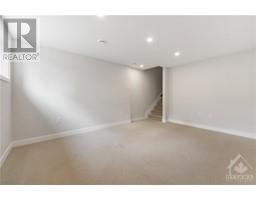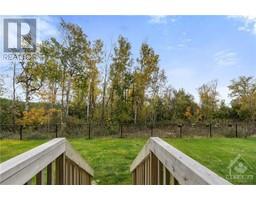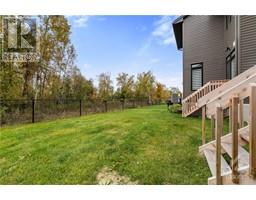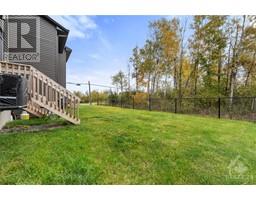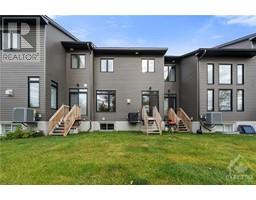234 Bristol Crescent Kemptville, Ontario K0G 1J0
$634,900
*OPEN HOUSE SUNDAY DEC 10 FROM 2-4PM* Introducing a stunning 3-bed, 3-bath townhouse located in the heart of Kemptville. This modern gem, built in '22 offers a spacious 1798 sqft of living space. Step inside and be captivated by the contemporary design & high-end finishes. The kitchen is a dream w/exquisite quartz countertops that perfectly complement the sleek cabinetry. The open-concept layout allows for seamless entertaining & family gatherings. The prbed boasts a luxurious 3pc ensuite, creating a private retreat within your home. The additional 2 beds provide ample space for family members or guests, and the well-appointed additional bath ensures convenience for everyone.With its energy-efficient construction and modern amenities, this home offers the best of new construction and a worry-free lifestyle. Situated in a prime location, you'll have easy access to local schools, parks, shopping, and dining, making it a perfect place to call home. Some photos have been virtually staged. (id:50133)
Open House
This property has open houses!
2:00 pm
Ends at:4:00 pm
Property Details
| MLS® Number | 1371028 |
| Property Type | Single Family |
| Neigbourhood | Kemptville |
| Amenities Near By | Recreation Nearby, Shopping, Water Nearby |
| Communication Type | Internet Access |
| Community Features | Family Oriented |
| Parking Space Total | 4 |
Building
| Bathroom Total | 3 |
| Bedrooms Above Ground | 3 |
| Bedrooms Total | 3 |
| Appliances | Refrigerator, Dishwasher, Dryer, Stove, Washer |
| Basement Development | Finished |
| Basement Type | Full (finished) |
| Constructed Date | 2022 |
| Cooling Type | Central Air Conditioning |
| Exterior Finish | Brick, Siding, Concrete |
| Fireplace Present | Yes |
| Fireplace Total | 1 |
| Flooring Type | Wall-to-wall Carpet, Hardwood |
| Foundation Type | Poured Concrete |
| Half Bath Total | 1 |
| Heating Fuel | Natural Gas |
| Heating Type | Forced Air |
| Stories Total | 2 |
| Type | Row / Townhouse |
| Utility Water | Municipal Water |
Parking
| Attached Garage |
Land
| Acreage | No |
| Land Amenities | Recreation Nearby, Shopping, Water Nearby |
| Sewer | Municipal Sewage System |
| Size Depth | 100 Ft ,6 In |
| Size Frontage | 19 Ft ,11 In |
| Size Irregular | 19.89 Ft X 100.51 Ft |
| Size Total Text | 19.89 Ft X 100.51 Ft |
| Zoning Description | Residential |
Rooms
| Level | Type | Length | Width | Dimensions |
|---|---|---|---|---|
| Second Level | Primary Bedroom | 13'1" x 13'0" | ||
| Second Level | Bedroom | 10'2" x 12'5" | ||
| Second Level | Bedroom | 8'8" x 11'0" | ||
| Second Level | 3pc Ensuite Bath | Measurements not available | ||
| Second Level | Full Bathroom | Measurements not available | ||
| Second Level | Laundry Room | Measurements not available | ||
| Lower Level | Family Room | 11'8" x 15'6" | ||
| Main Level | Kitchen | 9'2" x 9'4" | ||
| Main Level | Living Room | 19'1" x 13'2" | ||
| Main Level | Partial Bathroom | Measurements not available |
https://www.realtor.ca/real-estate/26338555/234-bristol-crescent-kemptville-kemptville
Contact Us
Contact us for more information

Jason Pilon
Broker of Record
www.PilonGroup.com
www.facebook.com/pilongroup
www.linkedin.com/company/pilon-real-estate-group
twitter.com/pilongroup
4366 Innes Road, Unit 201
Ottawa, ON K4A 3W3
(613) 590-2910
(613) 590-3079
www.pilongroup.com

Jp Gauthier
Salesperson
610 Bronson Avenue
Ottawa, ON K1S 4E6
(613) 236-5959
(613) 236-1515
www.hallmarkottawa.com

