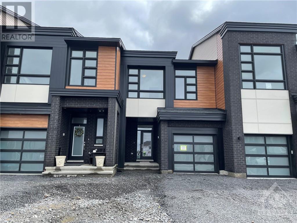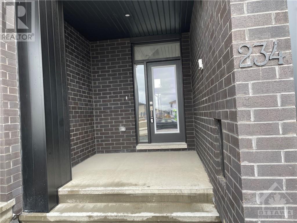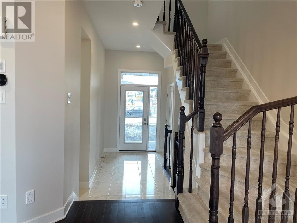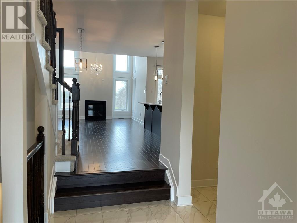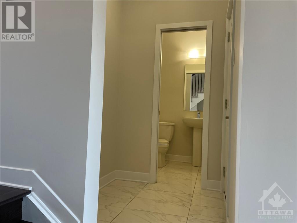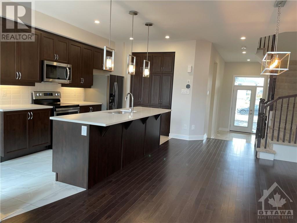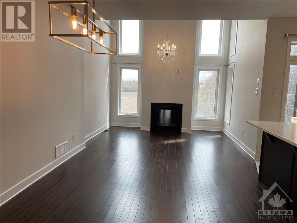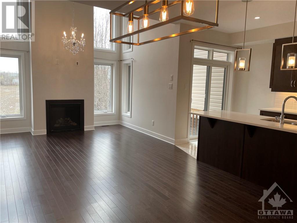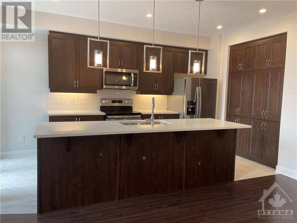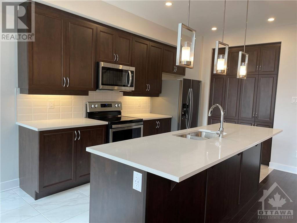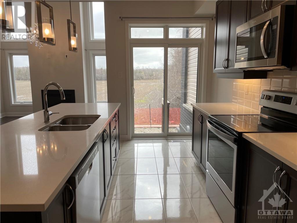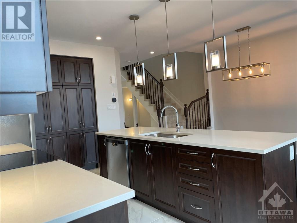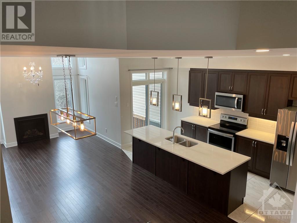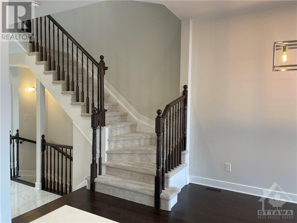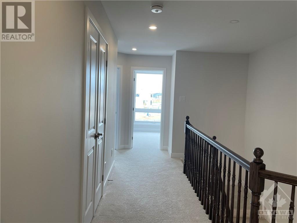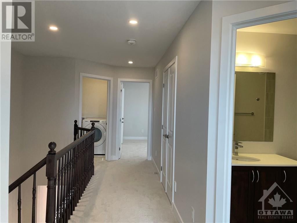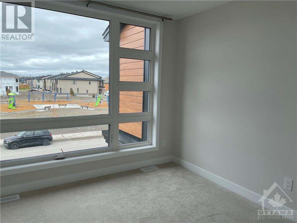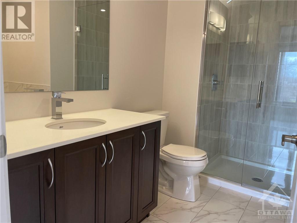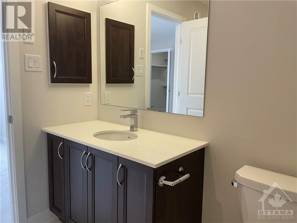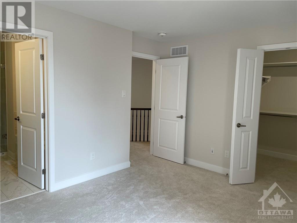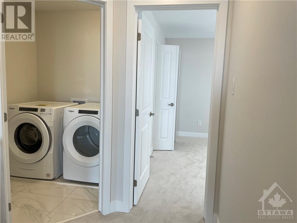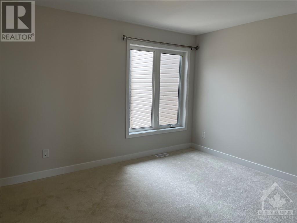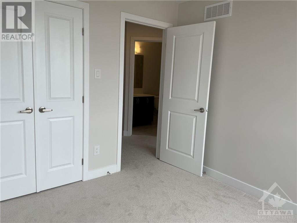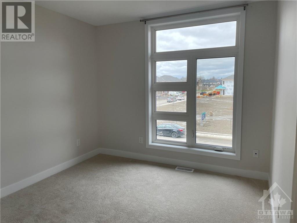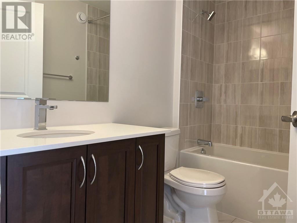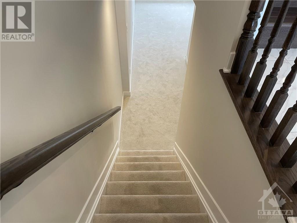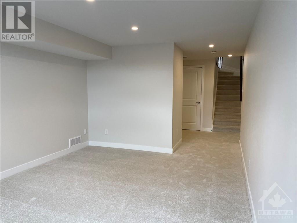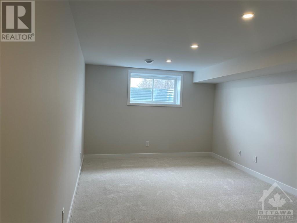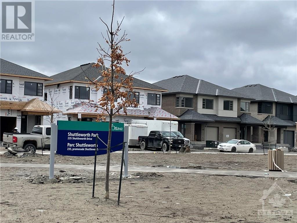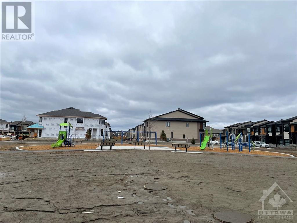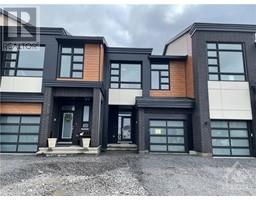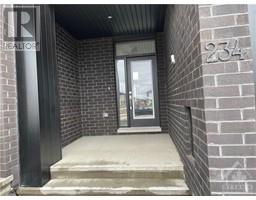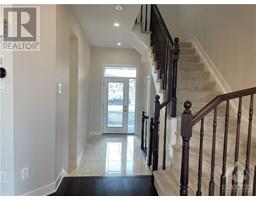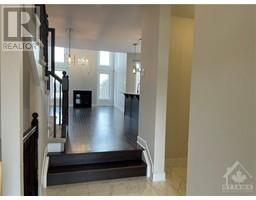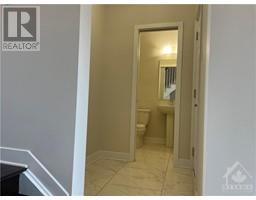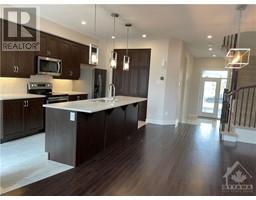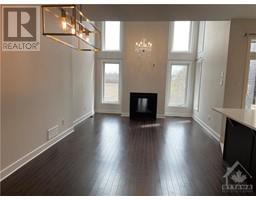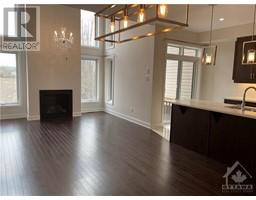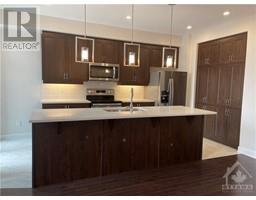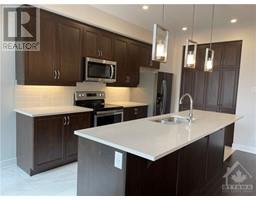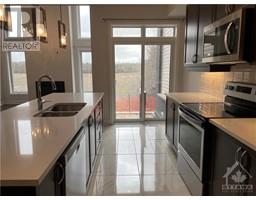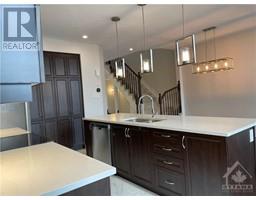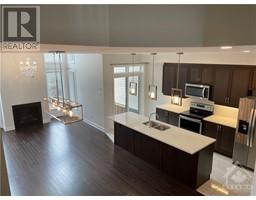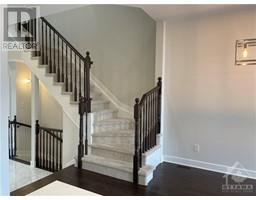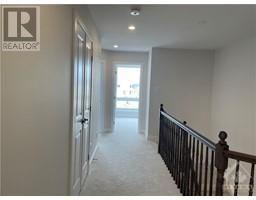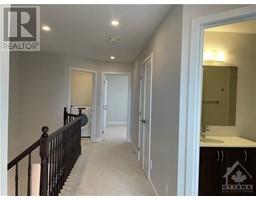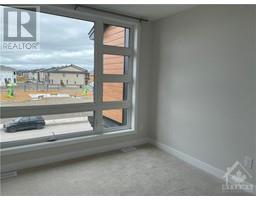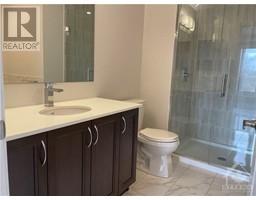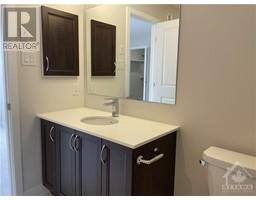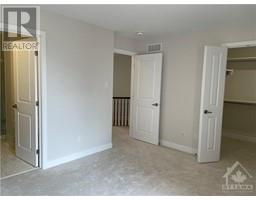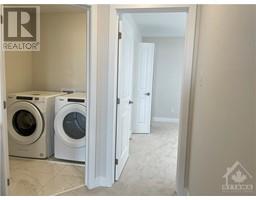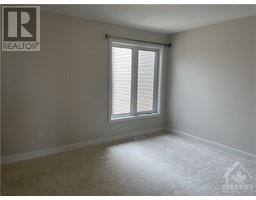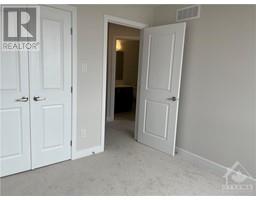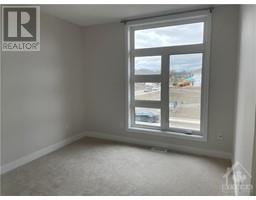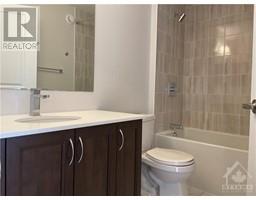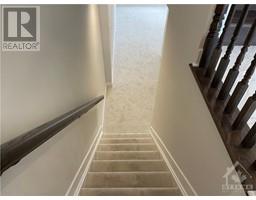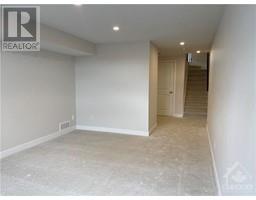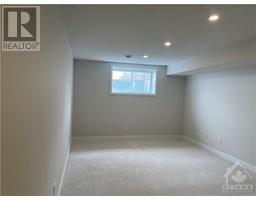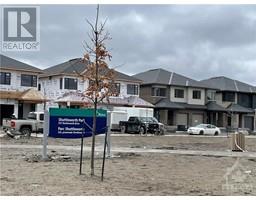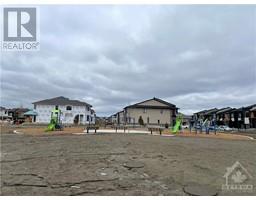234 Shuttleworth Drive Ottawa, Ontario K1T 0T1
$2,700 Monthly
Great Location! Welcome to this Spectacular townhome,3 bedroom, 3 bathroom Urbandale Calypso model. Cross from the Shuttleworth park. No REAR NEIGHBOUR! Contemporary exterior & a large foyer or mud room leads you to this modern home. This home features 1770 sqft of living space and is loaded with upgrades including hardwood and ceramic flooring, a bright and open concept kitchen with Quartz countertops, SS appliances, and huge island and undermount lighting and 9'+18'ceilings plus a cozy gas fireplace. The 2nd floor offers 3 bedrooms: The primary bedroom with large window, a 3pc ensuite & WIC. 2 spacious additional bedrooms, 3 pc bath, and separate laundry room complete this level. The basement has a fully finished family room, a 3pc rough-in and lots of storage. Within school boundaries of top HS St Francis Xavier. Close proximity to bus stops, gym, and lots of amenities. Be the first to live there! (id:50133)
Property Details
| MLS® Number | 1371061 |
| Property Type | Single Family |
| Neigbourhood | Cowan's Grove |
| Amenities Near By | Golf Nearby, Shopping |
| Community Features | Family Oriented |
| Parking Space Total | 2 |
Building
| Bathroom Total | 3 |
| Bedrooms Above Ground | 3 |
| Bedrooms Total | 3 |
| Amenities | Laundry - In Suite |
| Appliances | Refrigerator, Dishwasher, Dryer, Microwave Range Hood Combo, Stove, Washer |
| Basement Development | Finished |
| Basement Type | Full (finished) |
| Constructed Date | 2022 |
| Cooling Type | Central Air Conditioning |
| Exterior Finish | Brick, Siding |
| Fireplace Present | Yes |
| Fireplace Total | 1 |
| Flooring Type | Wall-to-wall Carpet, Hardwood, Ceramic |
| Half Bath Total | 1 |
| Heating Fuel | Natural Gas |
| Heating Type | Forced Air |
| Stories Total | 2 |
| Type | Row / Townhouse |
| Utility Water | Municipal Water |
Parking
| Attached Garage | |
| Inside Entry |
Land
| Acreage | No |
| Land Amenities | Golf Nearby, Shopping |
| Sewer | Municipal Sewage System |
| Size Depth | 98 Ft ,7 In |
| Size Frontage | 20 Ft |
| Size Irregular | 19.98 Ft X 98.57 Ft |
| Size Total Text | 19.98 Ft X 98.57 Ft |
| Zoning Description | Residential |
Rooms
| Level | Type | Length | Width | Dimensions |
|---|---|---|---|---|
| Second Level | Primary Bedroom | 13'0" x 13'1" | ||
| Second Level | 3pc Ensuite Bath | 7'4" x 8'1" | ||
| Second Level | Bedroom | 9'2" x 9'5" | ||
| Second Level | 3pc Bathroom | 5'0" x 9'2" | ||
| Second Level | Bedroom | 9'8" x 10'0" | ||
| Second Level | Laundry Room | 6'4" x 5'7" | ||
| Second Level | Other | 6'7" x 5'7" | ||
| Basement | Family Room | 11'6" x 16'3" | ||
| Main Level | Kitchen | 8'10" x 16'0" | ||
| Main Level | Dining Room | 10'3" x 9'10" | ||
| Main Level | Foyer | 12'4" x 5'5" | ||
| Main Level | Living Room | 12'3" x 13'0" |
https://www.realtor.ca/real-estate/26338217/234-shuttleworth-drive-ottawa-cowans-grove
Contact Us
Contact us for more information

Helen Tang
Salesperson
www.helentang.ca
2148 Carling Ave., Units 5 & 6
Ottawa, ON K2A 1H1
(613) 829-1818
(613) 829-3223
www.kwintegrity.ca
Haleh Majidian
Salesperson
www.halehmajidian.ca
2148 Carling Ave., Units 5 & 6
Ottawa, ON K2A 1H1
(613) 829-1818
(613) 829-3223
www.kwintegrity.ca

