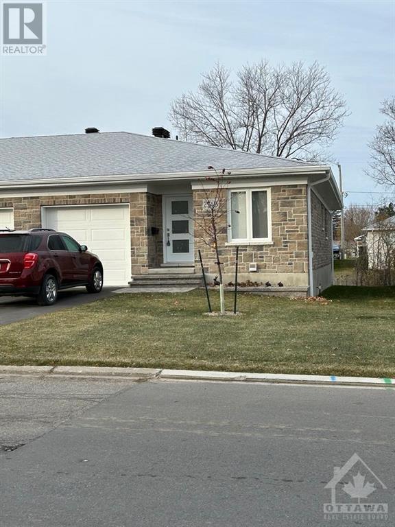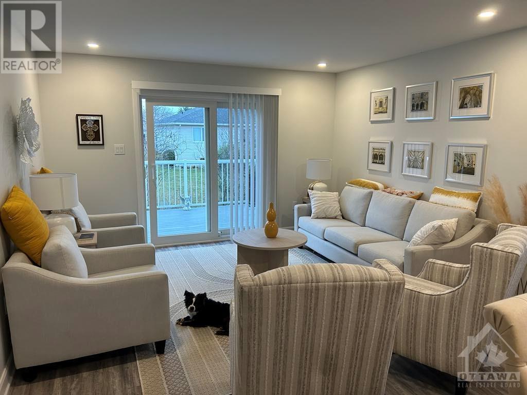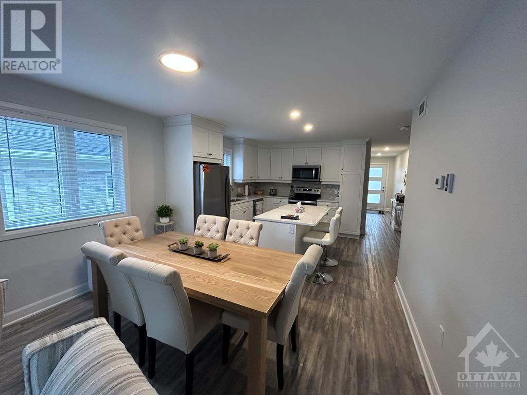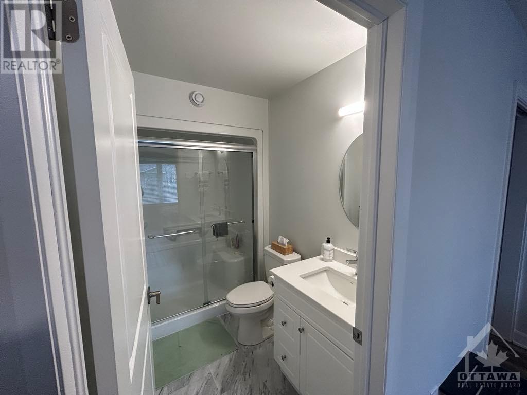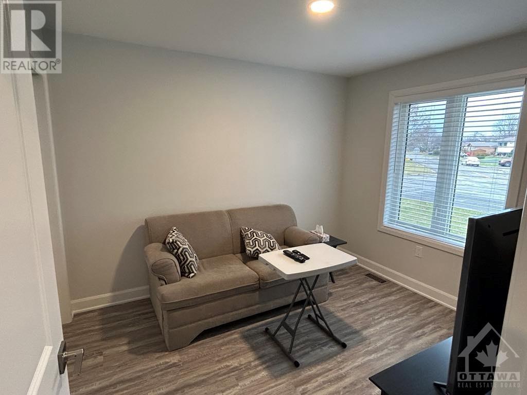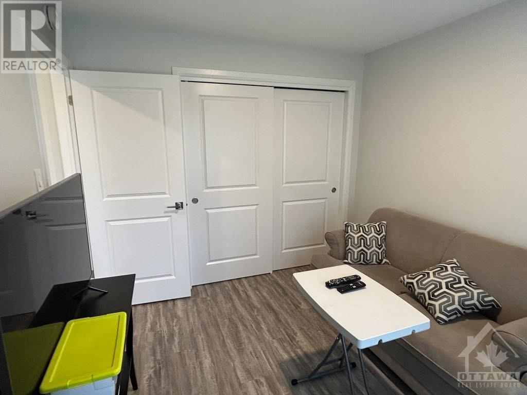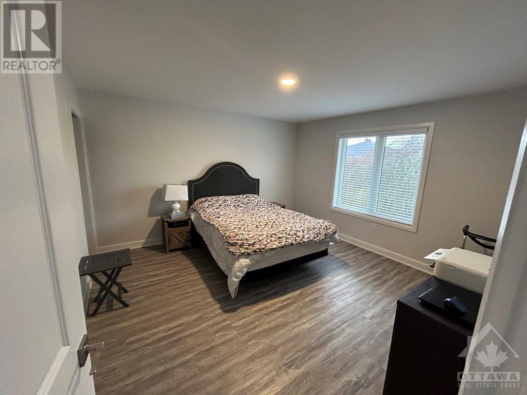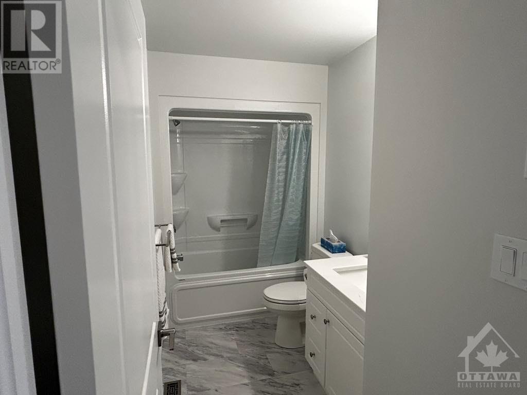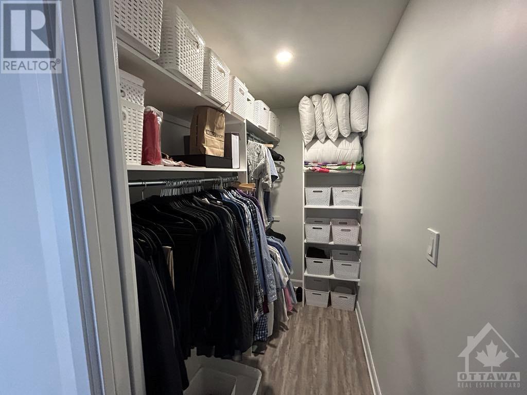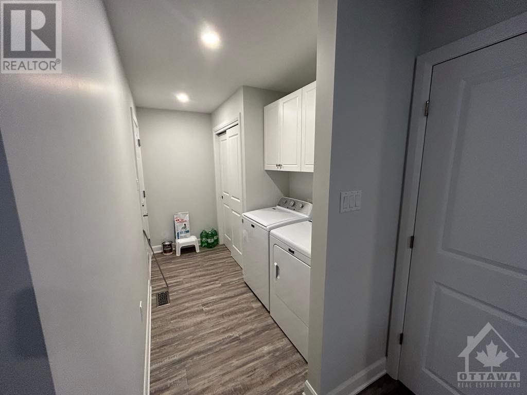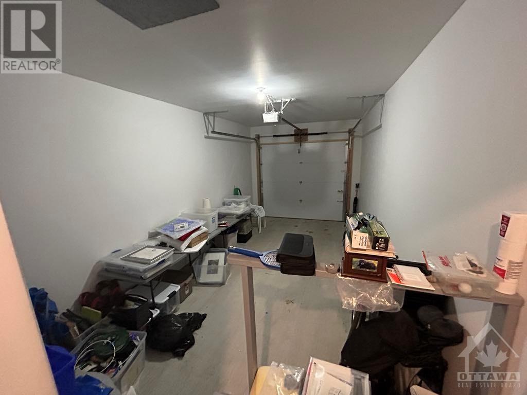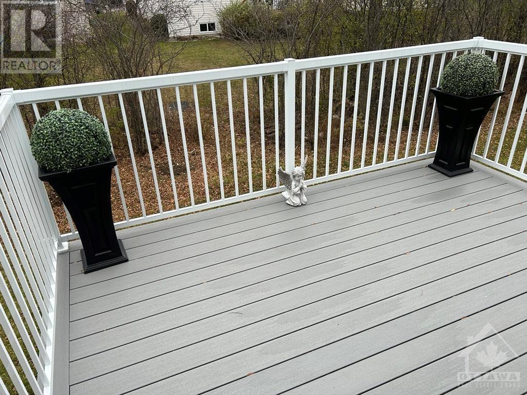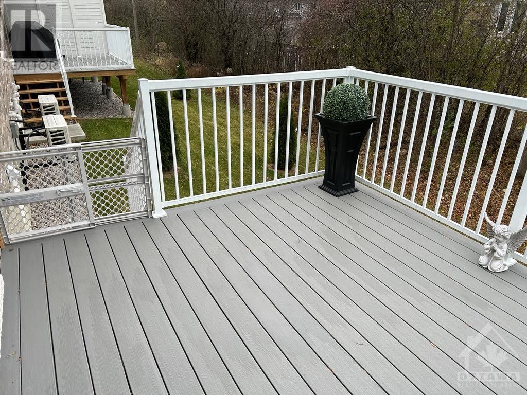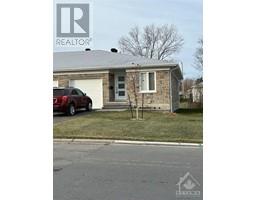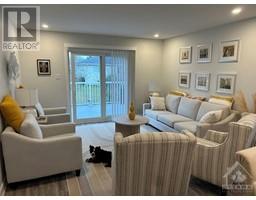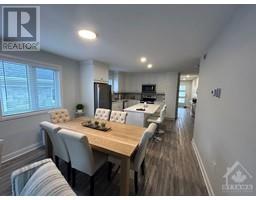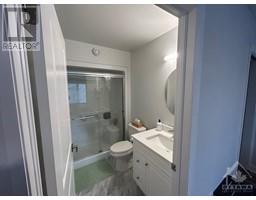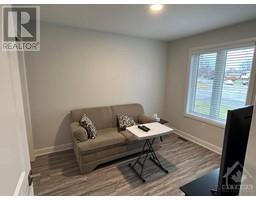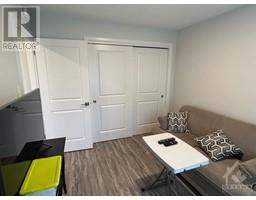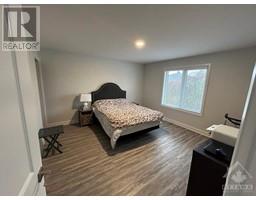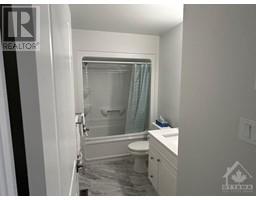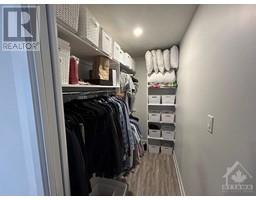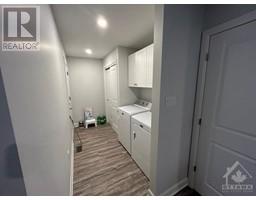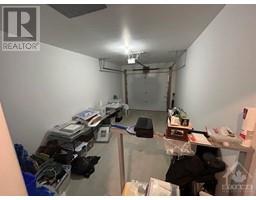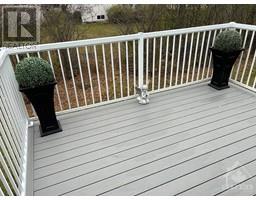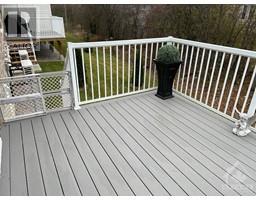234d Percy Street Smiths Falls, Ontario K7A 5B3
$2,950 Monthly
Step into 234D Percy, a haven ready for occupancy on January 1st. Your lease covers the essentials – snow removal, lawn care, and water – so you can relish the comfort of worry-free living. Enjoy the convenience of an attached garage, allowing seamless access to your main floor living, even laundry! Generous space is a defining feature of this residence, with additional storage available in both the full-height basement and attached garage. Bask in the airy ambiance of the open concept layout, where the kitchen, dining, and living areas seamlessly flow, leading to a delightful back deck through the patio door. A unique opportunity awaits as the current tenant seeks to sublet from January 1st to the end of June, offering flexibility for those seeking a shorter-term arrangement. Alternatively, a full-year lease option is also on the table, allowing you to establish a more enduring connection with this splendid home. (id:50133)
Property Details
| MLS® Number | 1369813 |
| Property Type | Single Family |
| Neigbourhood | Smiths Falls |
| Parking Space Total | 3 |
Building
| Bathroom Total | 2 |
| Bedrooms Above Ground | 2 |
| Bedrooms Total | 2 |
| Amenities | Laundry - In Suite |
| Appliances | Refrigerator, Dishwasher, Dryer, Microwave Range Hood Combo, Stove, Washer |
| Architectural Style | Bungalow |
| Basement Development | Unfinished |
| Basement Type | Full (unfinished) |
| Constructed Date | 2023 |
| Cooling Type | Central Air Conditioning |
| Exterior Finish | Stone |
| Flooring Type | Laminate |
| Heating Fuel | Natural Gas |
| Heating Type | Forced Air |
| Stories Total | 1 |
| Type | Row / Townhouse |
| Utility Water | Municipal Water |
Parking
| Attached Garage |
Land
| Acreage | No |
| Sewer | Municipal Sewage System |
| Size Irregular | * Ft X * Ft |
| Size Total Text | * Ft X * Ft |
| Zoning Description | Res |
Rooms
| Level | Type | Length | Width | Dimensions |
|---|---|---|---|---|
| Main Level | Kitchen | 10'0" x 12'0" | ||
| Main Level | Living Room/dining Room | 21'0" x 11'10" | ||
| Main Level | 4pc Bathroom | 10'2" x 5'3" | ||
| Main Level | 3pc Ensuite Bath | 5'4" x 8'3" | ||
| Main Level | Primary Bedroom | 12'8" x 13'3" | ||
| Main Level | Bedroom | 9'2" x 10'6" |
https://www.realtor.ca/real-estate/26298926/234d-percy-street-smiths-falls-smiths-falls
Contact Us
Contact us for more information

Jenn Hanratty
Salesperson
59 Beckwith Street, North
Smiths Falls, Ontario K7A 2B4
(613) 283-2121
(613) 283-3888
www.remaxaffiliates.ca

