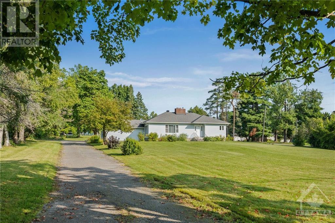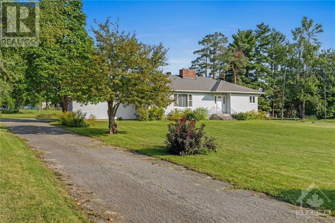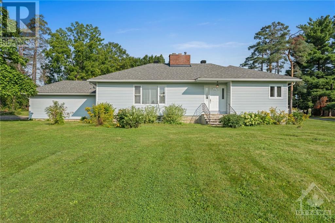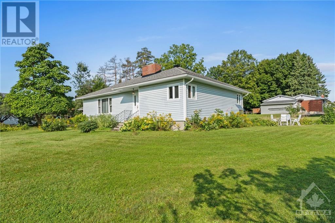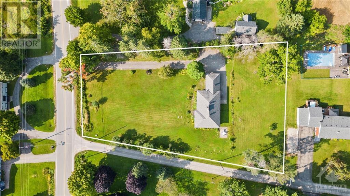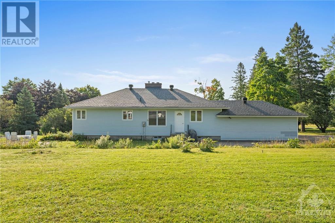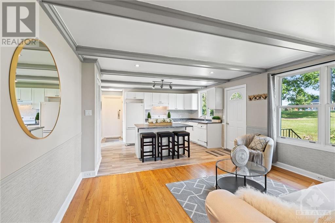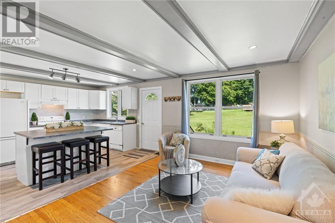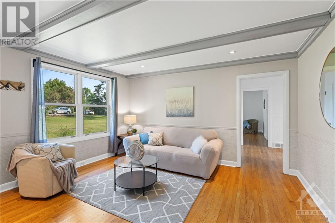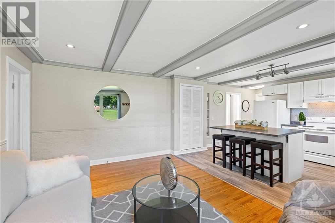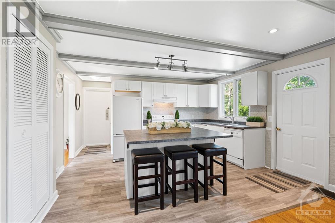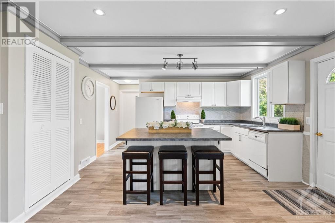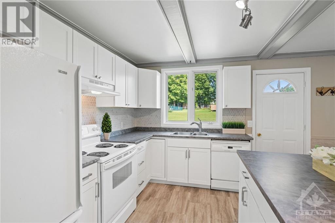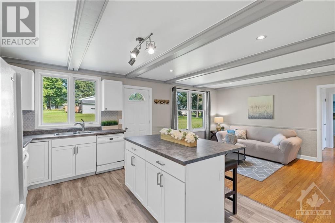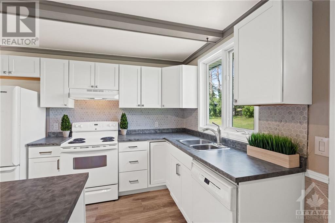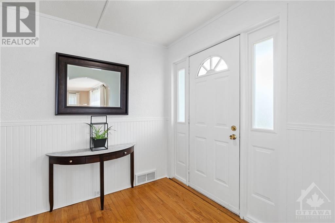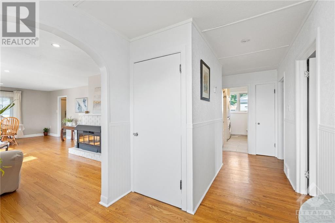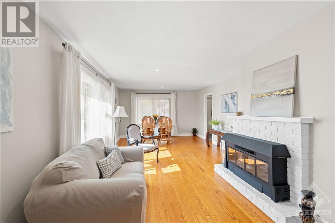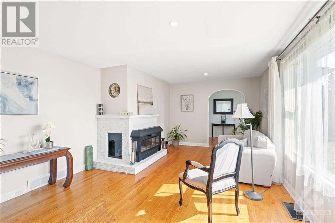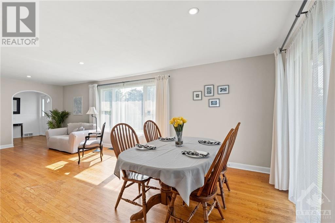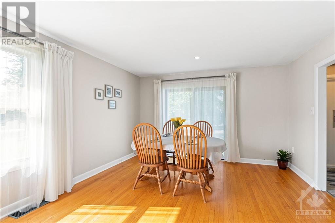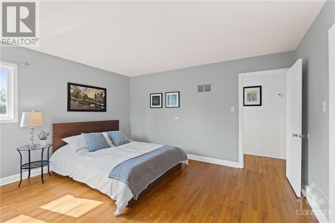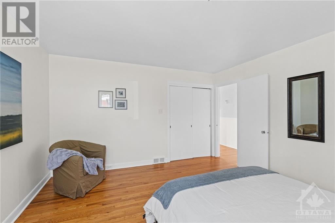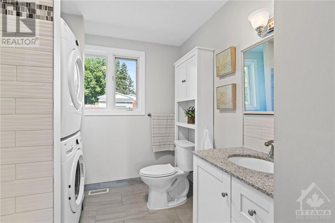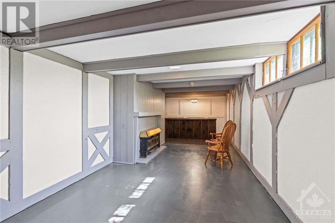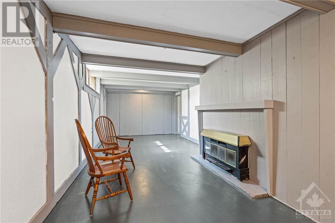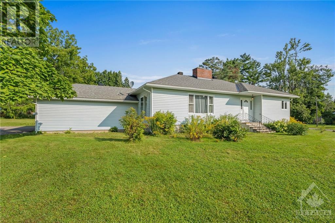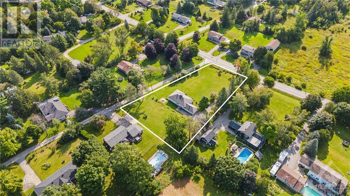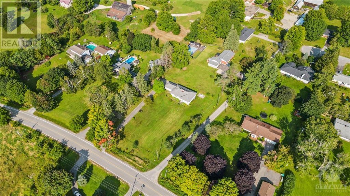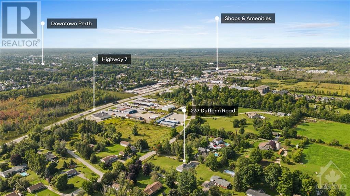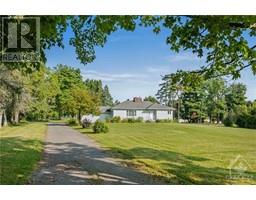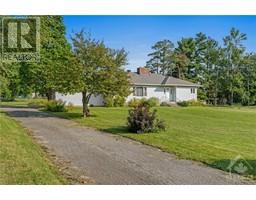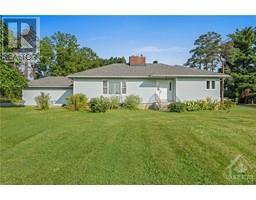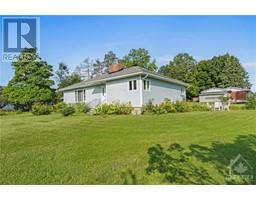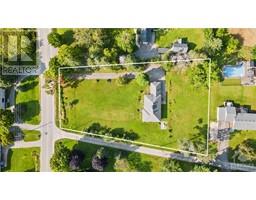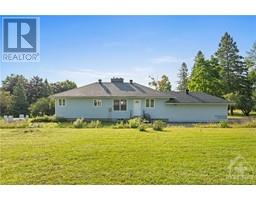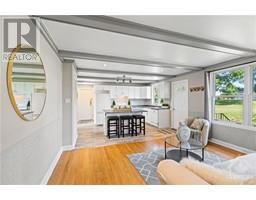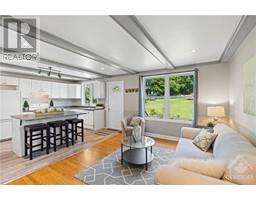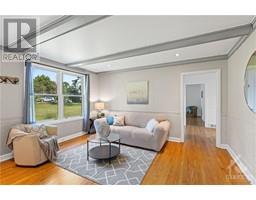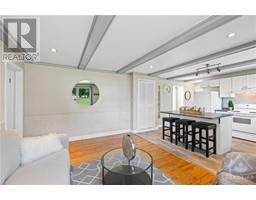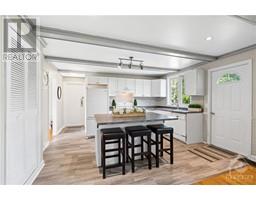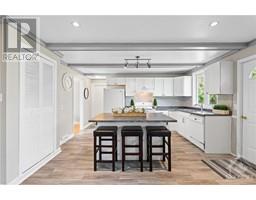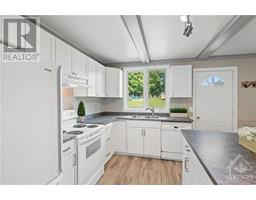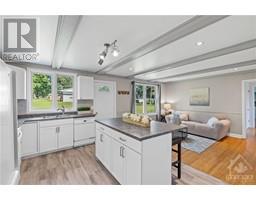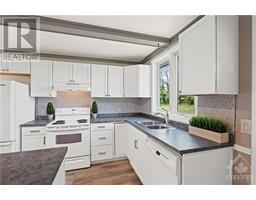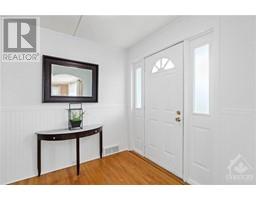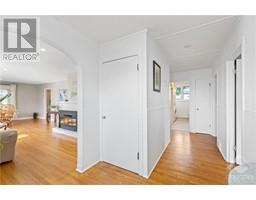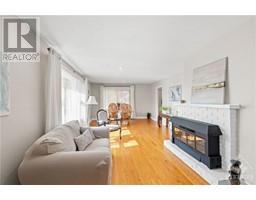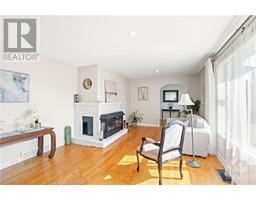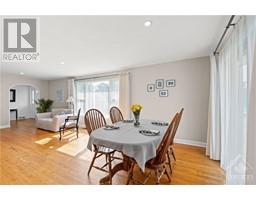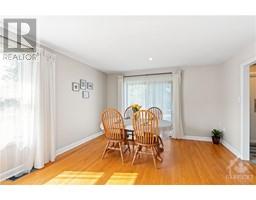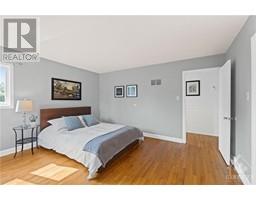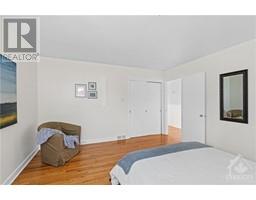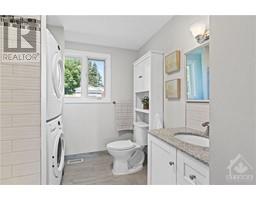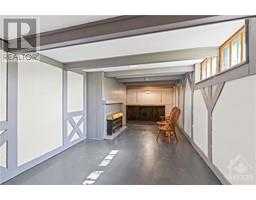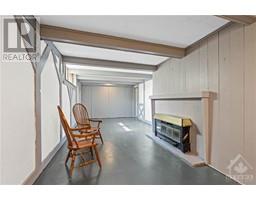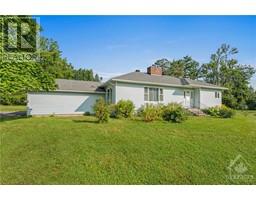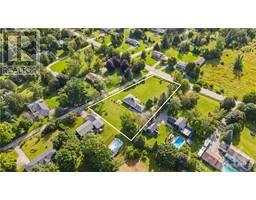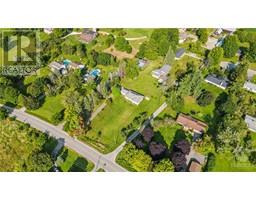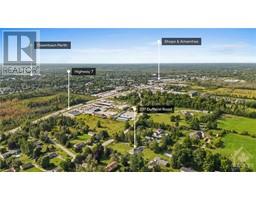237 Dufferin Road Perth, Ontario K7H 3B8
$499,000
Welcome to the historic & charming town of Perth! This great bungalow at 237 Dufferin Road is situated on an expansive 1+ ac lot in a great location, offering 2 gen. bdrms, formal living (w/fplace) & dining rooms, a bright updated kitchen & family room, & a renovated full bath w/updated washer/dryer; 2017 roof; 2018 Oil tank; new water trtmt to be installed pre-closing. This home has been recently painted & features hdwd & tiled flooring, vinyl windows (majority) & would be a great starter or downsizer home w/a quiet generous lot for additional pursuits. The garage has a convenient inside entry & the bsmt offers good dvlpt. potential w/a large rec room, fireplace. & 200 amp service. Close to everything: Arts & Culture; Recreation; Food & Drink; Golf; Shopping & all of the amenities you could hope for. Nearby Hwy #7, puts you within easy commute to Ottawa or cottage country. 2 fplaces are not warrantied as they weren't used by Seller). No conveyance of Offers w/o min 48 hr irrevocable. (id:50133)
Property Details
| MLS® Number | 1358581 |
| Property Type | Single Family |
| Neigbourhood | Perth |
| Amenities Near By | Golf Nearby, Recreation Nearby, Shopping |
| Communication Type | Internet Access |
| Easement | Unknown |
| Features | Acreage, Corner Site, Automatic Garage Door Opener |
| Parking Space Total | 12 |
| Structure | Patio(s) |
Building
| Bathroom Total | 1 |
| Bedrooms Above Ground | 2 |
| Bedrooms Total | 2 |
| Appliances | Refrigerator, Dishwasher, Dryer, Hood Fan, Stove, Washer |
| Architectural Style | Bungalow |
| Basement Development | Partially Finished |
| Basement Type | Full (partially Finished) |
| Construction Style Attachment | Detached |
| Cooling Type | Window Air Conditioner |
| Exterior Finish | Siding |
| Fireplace Present | Yes |
| Fireplace Total | 2 |
| Fixture | Drapes/window Coverings |
| Flooring Type | Hardwood, Tile |
| Foundation Type | Block |
| Heating Fuel | Oil |
| Heating Type | Forced Air |
| Stories Total | 1 |
| Type | House |
| Utility Water | Drilled Well |
Parking
| Attached Garage | |
| Inside Entry |
Land
| Acreage | Yes |
| Land Amenities | Golf Nearby, Recreation Nearby, Shopping |
| Size Depth | 322 Ft |
| Size Frontage | 179 Ft ,6 In |
| Size Irregular | 1.15 |
| Size Total | 1.15 Ac |
| Size Total Text | 1.15 Ac |
| Zoning Description | Residential |
Rooms
| Level | Type | Length | Width | Dimensions |
|---|---|---|---|---|
| Lower Level | Recreation Room | 30'3" x 11'6" | ||
| Lower Level | Storage | 12'8" x 7'6" | ||
| Lower Level | Storage | 12'10" x 5'10" | ||
| Lower Level | Utility Room | 14'2" x 12'4" | ||
| Lower Level | Other | 29'8" x 14'2" | ||
| Main Level | Kitchen | 14'4" x 11'5" | ||
| Main Level | Family Room | 14'4" x 10'11" | ||
| Main Level | Living Room/fireplace | 16'10" x 13'0" | ||
| Main Level | Dining Room | 13'2" x 8'11" | ||
| Main Level | Primary Bedroom | 14'2" x 13'2" | ||
| Main Level | Bedroom | 14'2" x 13'0" | ||
| Main Level | Full Bathroom | 9'11" x 7'11" | ||
| Main Level | Foyer | 7'8" x 7'6" |
https://www.realtor.ca/real-estate/26015323/237-dufferin-road-perth-perth
Contact Us
Contact us for more information

David Parisi
Salesperson
www.TheParisiGroup.ca
1096 Bridge Street
Ottawa, Ontario K4M 1J2
(613) 692-3567
(613) 209-7226
www.teamrealty.ca
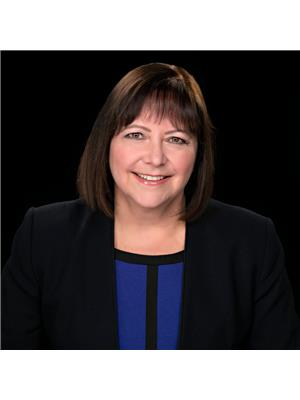
Deanna Parisi
Salesperson
www.deannaparisi.ca
ca.linkedin.com/pub/deanna-parisi/a/5a/69b/
twitter.com/OtwaRealEstate
1096 Bridge Street
Ottawa, Ontario K4M 1J2
(613) 692-3567
(613) 209-7226
www.teamrealty.ca

