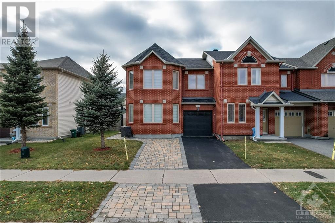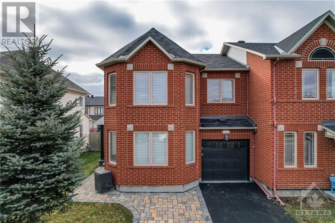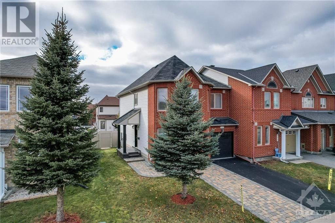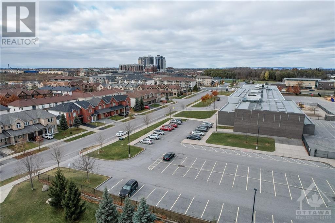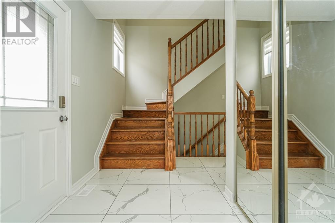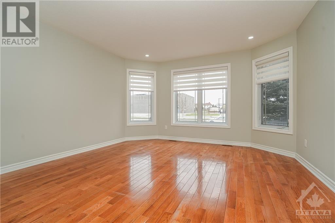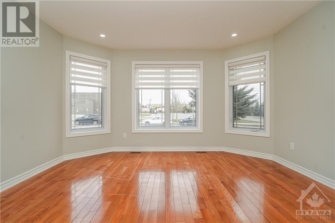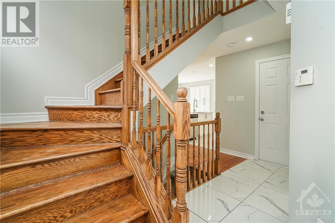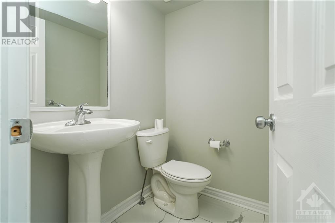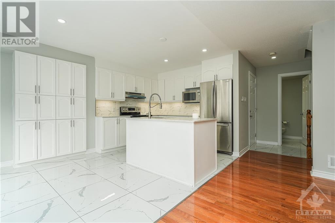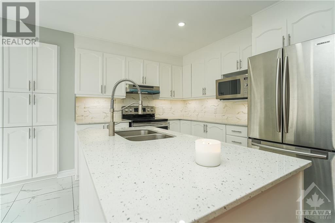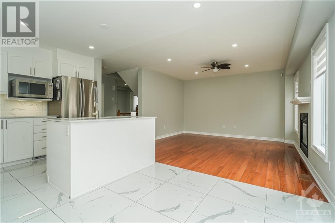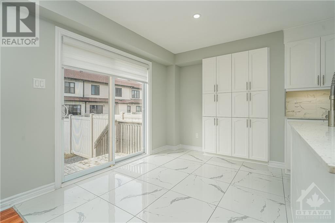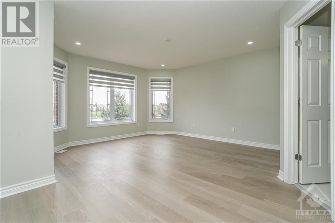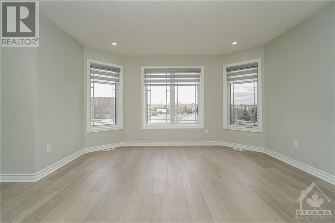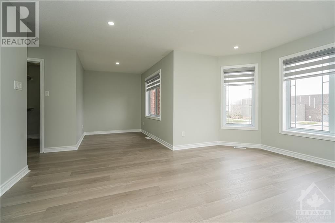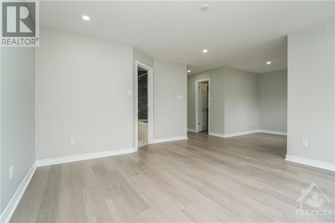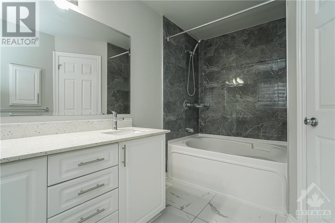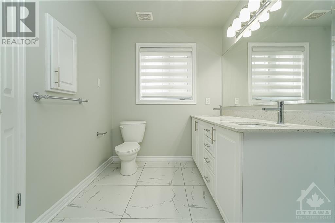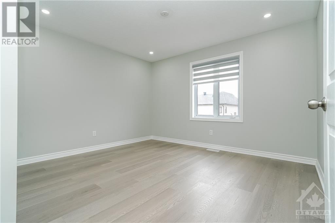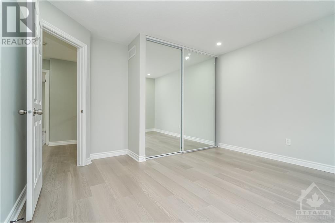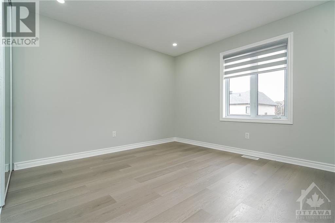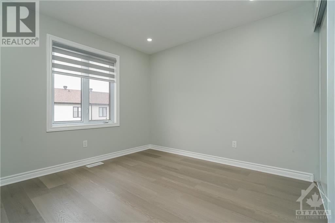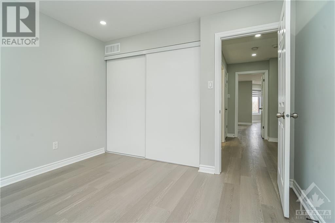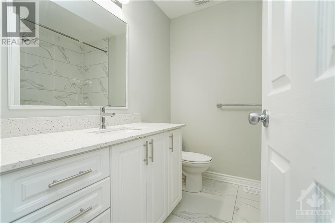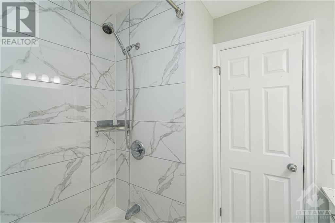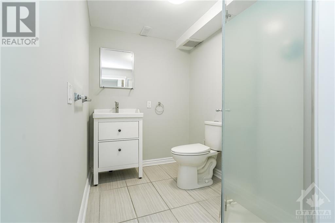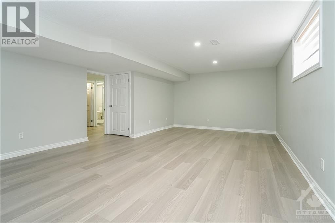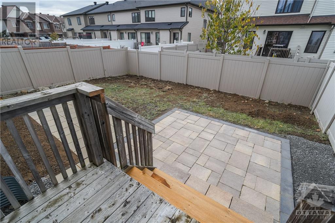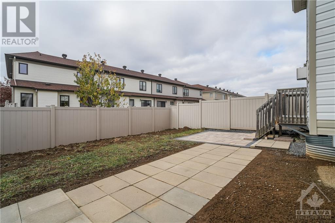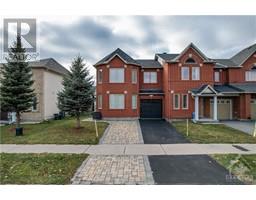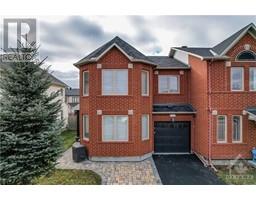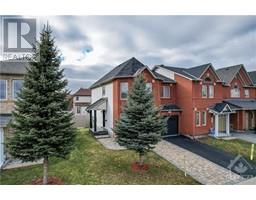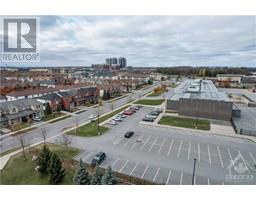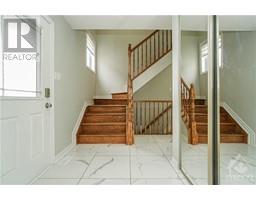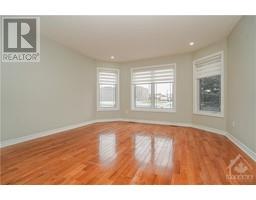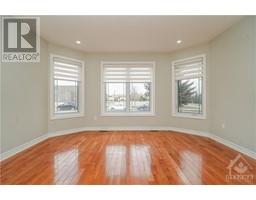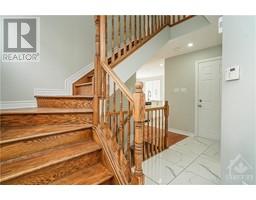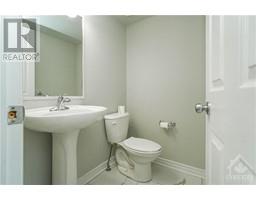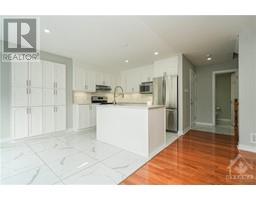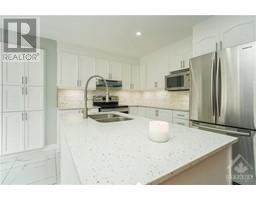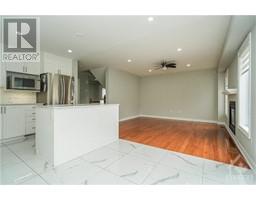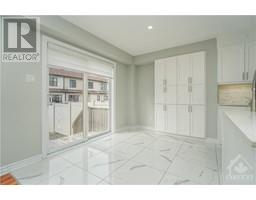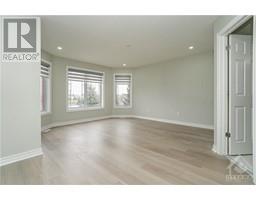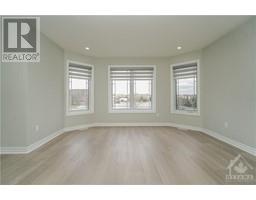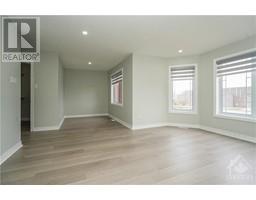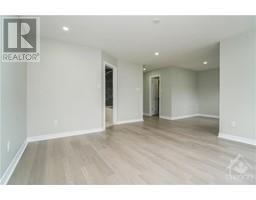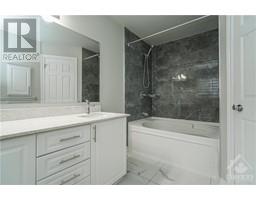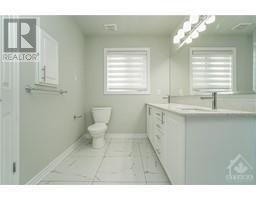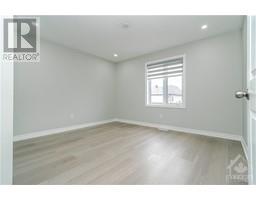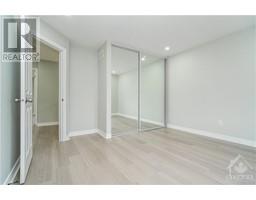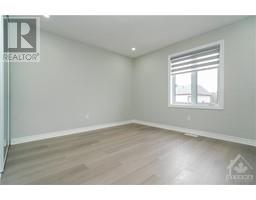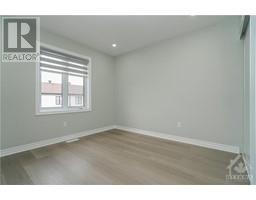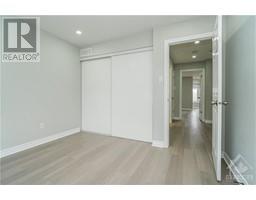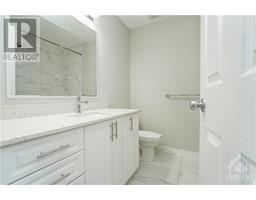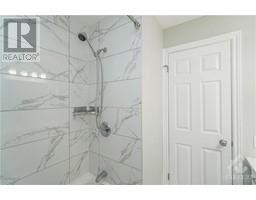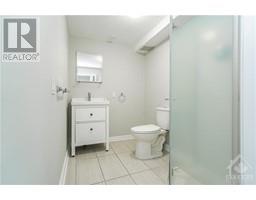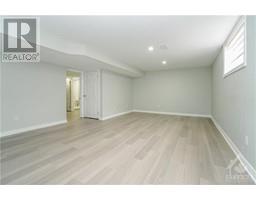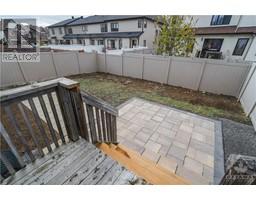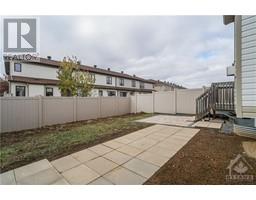237 Leamington Way Ottawa, Ontario K2J 3T6
$709,900
LOCATION! LOCATION! LOCATION! Don't miss the opportunity to own this beautiful home in a family oriented neighborhood. Welcome to 237 Leamington Way. This newly renovated and painted end-unit townhouse is located in Heart of Barrhaven. Located 10 mins walk to amenities-rich neighborhood such as Walmart, Home Depot, Loblaws & many more. Located across from the top-rated Chapman Mills Elementary Public School, kids park and walking distance to Public transport and Catholic school. Featuring 3-decent size bedrooms, 4-Bathrooms, Large Backyard, separate living and family room comes with gleaming hardwood floor and upgraded tiles on the main floor, kitchen & bathroom, upgraded second floor, bathrooms and basement with a full 3-piece bathroom. Large primary bedroom, upgraded kitchen with Quartz countertop, under cabinet lightings, pot-lights throughout, upgraded window and patio blinds. Roof (2020), Basement, Main and Second Floor renovation (2023). Move-In Ready! A MUST SEE! (id:50133)
Property Details
| MLS® Number | 1369438 |
| Property Type | Single Family |
| Neigbourhood | Barrhaven |
| Amenities Near By | Public Transit, Recreation Nearby, Shopping |
| Community Features | Family Oriented, School Bus |
| Easement | Right Of Way |
| Features | Automatic Garage Door Opener |
| Parking Space Total | 4 |
| Structure | Patio(s) |
Building
| Bathroom Total | 4 |
| Bedrooms Above Ground | 3 |
| Bedrooms Total | 3 |
| Appliances | Refrigerator, Dishwasher, Dryer, Hood Fan, Microwave, Stove, Washer, Blinds |
| Basement Development | Finished |
| Basement Type | Full (finished) |
| Constructed Date | 2010 |
| Construction Material | Masonry |
| Cooling Type | Central Air Conditioning |
| Exterior Finish | Brick, Siding |
| Fireplace Present | Yes |
| Fireplace Total | 1 |
| Fixture | Ceiling Fans |
| Flooring Type | Hardwood, Laminate, Tile |
| Foundation Type | Poured Concrete |
| Half Bath Total | 1 |
| Heating Fuel | Natural Gas |
| Heating Type | Forced Air |
| Stories Total | 2 |
| Type | Row / Townhouse |
| Utility Water | Municipal Water |
Parking
| Attached Garage |
Land
| Acreage | No |
| Fence Type | Fenced Yard |
| Land Amenities | Public Transit, Recreation Nearby, Shopping |
| Sewer | Municipal Sewage System |
| Size Depth | 87 Ft ,7 In |
| Size Frontage | 34 Ft ,5 In |
| Size Irregular | 34.44 Ft X 87.62 Ft |
| Size Total Text | 34.44 Ft X 87.62 Ft |
| Zoning Description | Residential |
Rooms
| Level | Type | Length | Width | Dimensions |
|---|---|---|---|---|
| Second Level | Primary Bedroom | 13'4" x 15'8" | ||
| Second Level | Other | 10'5" x 7'4" | ||
| Second Level | Bedroom | 11'0" x 10'3" | ||
| Second Level | Bedroom | 12'6" x 11'3" | ||
| Basement | Recreation Room | 22'8" x 12'6" | ||
| Main Level | Living Room | 13'4" x 14'1" | ||
| Main Level | Family Room | 13'4" x 13'4" | ||
| Main Level | Dining Room | 10'5" x 8'0" | ||
| Main Level | Kitchen | 10'5" x 8'6" | ||
| Main Level | Partial Bathroom | 5'0" x 5'5" |
Utilities
| Fully serviced | Available |
https://www.realtor.ca/real-estate/26289061/237-leamington-way-ottawa-barrhaven
Contact Us
Contact us for more information
Yogesh Sharma
Salesperson
www.yourchoicerealty.ca
14 Chamberlain Ave Suite 101
Ottawa, Ontario K1S 1V9
(613) 369-5199
(416) 391-0013
www.rightathomerealty.com

