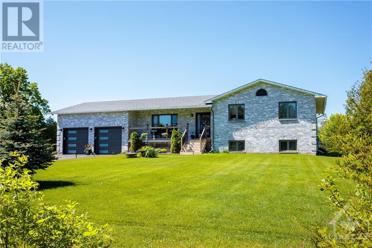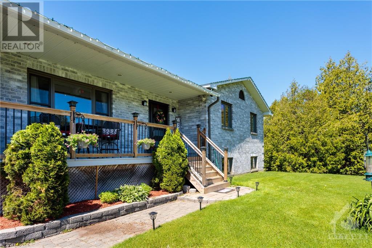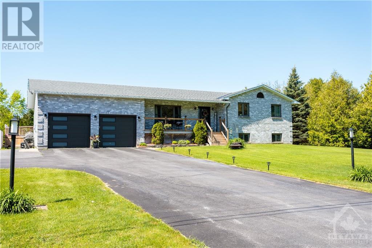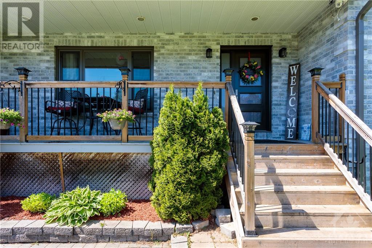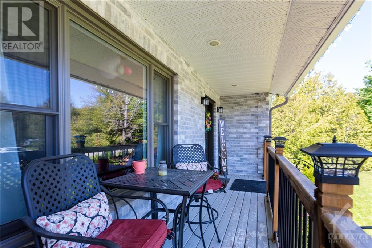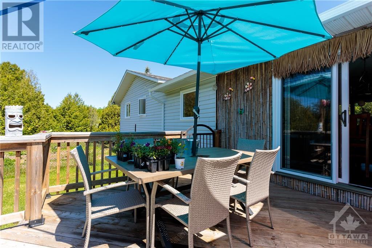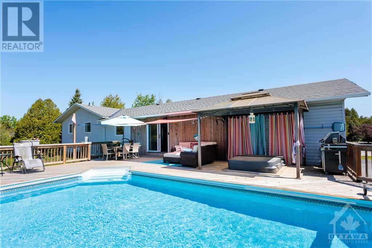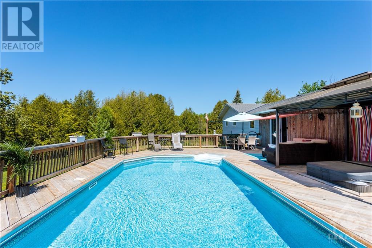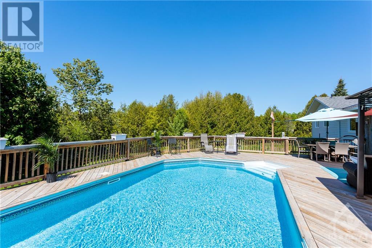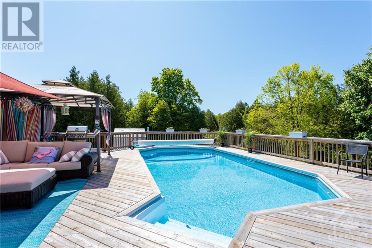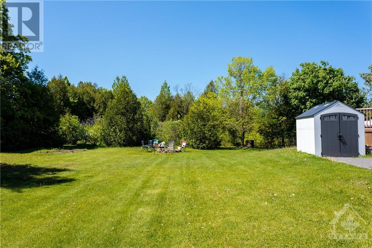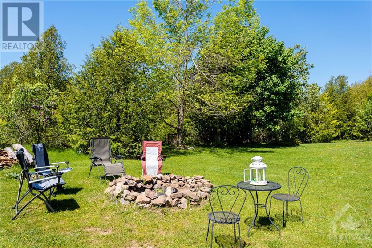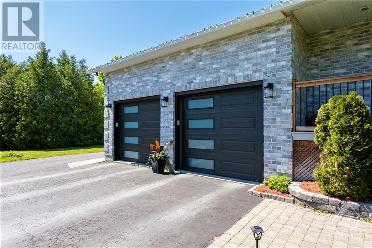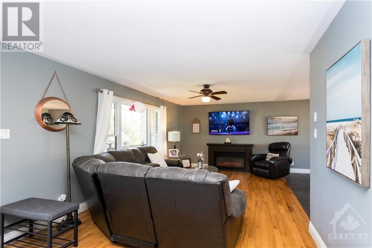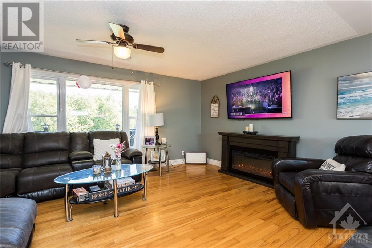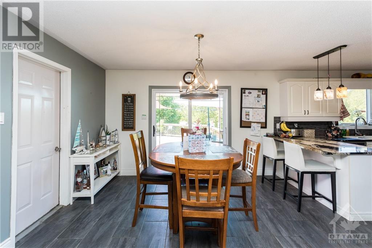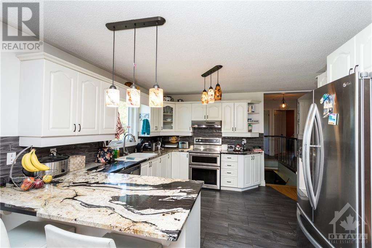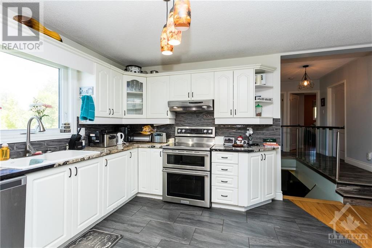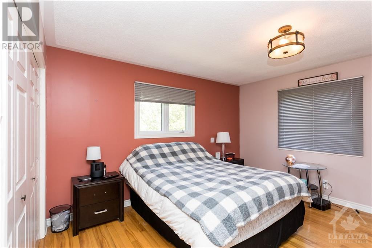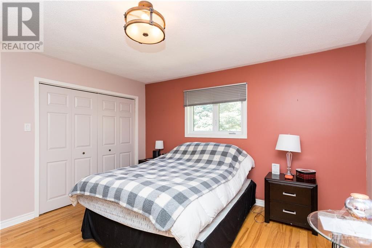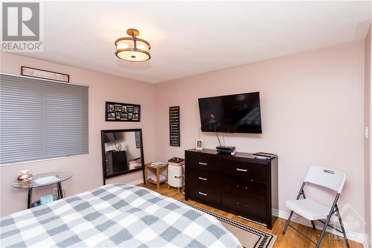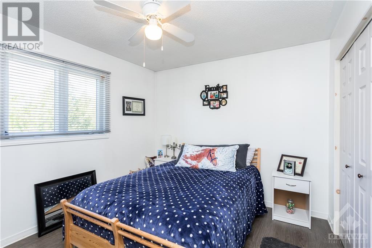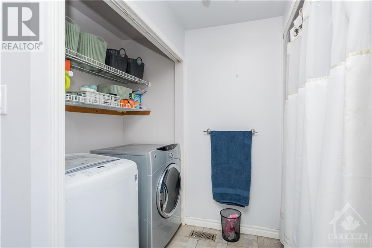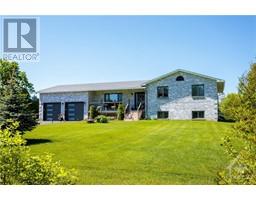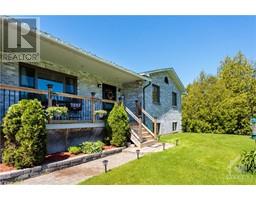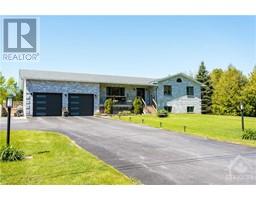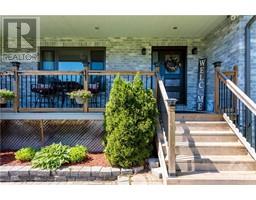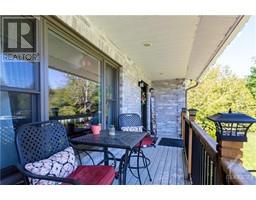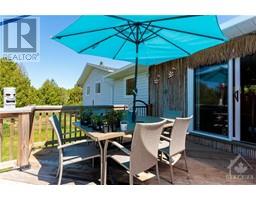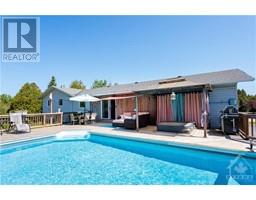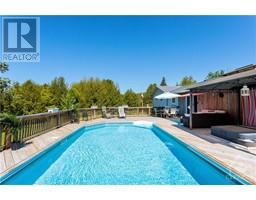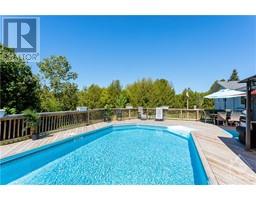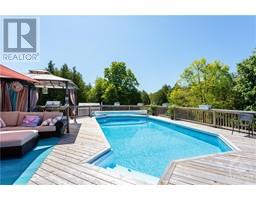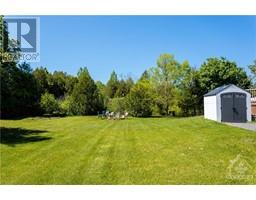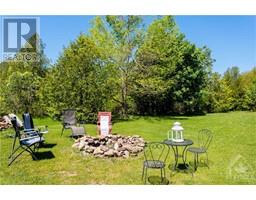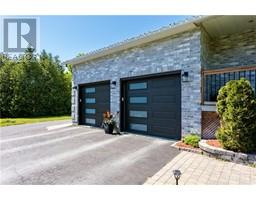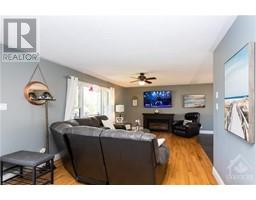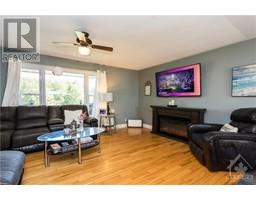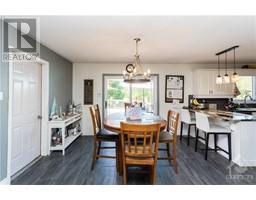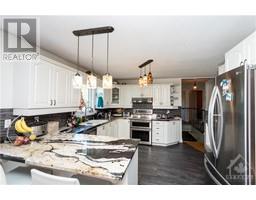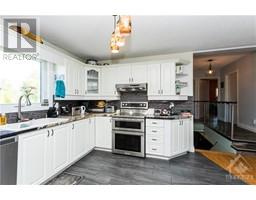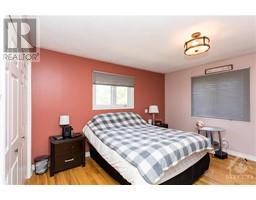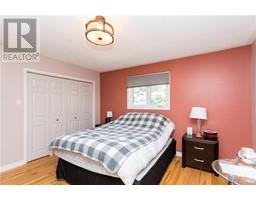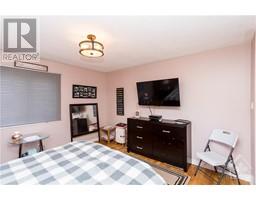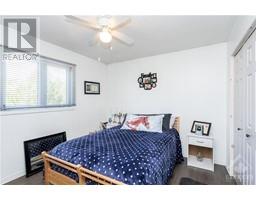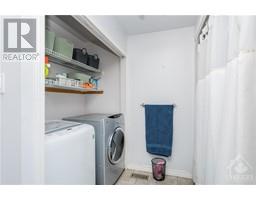237 Northcote Drive Carleton Place, Ontario K7C 3P2
$799,900
OPEN HOUSE Sunday Oct 22, 1:00-3:00 pm. Walk to Carleton Place from this charming 3 bedroom Country home situated minutes from town in Beckenridge Estates. Enjoy Estate Living with all the conveniences of town living, situated off Tenth Line the property is walking/biking distance from Carleton Place on the Trans Canada Trail. The property is in a mature Park Like area with paved roads and friendly neighbours. For the car collector/restorer you'll love the spacious garage with recently installed insulated contemporary garage doors. Invite your friends to enjoy a day at the pool, the salt water pool has a lovely surrounding deck with a gazebo for those hot sunny days, or spend your evenings in the Hot Tube with your partner enjoying the evening stars. You and your family will love the spacious living/dining area with access to the deck or spend those winter night in the large family room with its pellet stove. Recently installed window and garage doors give a fresh contemporary look. (id:50133)
Open House
This property has open houses!
1:00 pm
Ends at:3:00 pm
Property Details
| MLS® Number | 1364436 |
| Property Type | Single Family |
| Neigbourhood | Beckenridge Estates |
| Amenities Near By | Shopping, Water Nearby |
| Communication Type | Internet Access |
| Easement | Unknown |
| Features | Acreage, Park Setting, Gazebo |
| Parking Space Total | 7 |
| Pool Type | Above Ground Pool |
| Road Type | Paved Road |
| Storage Type | Storage Shed |
Building
| Bathroom Total | 2 |
| Bedrooms Above Ground | 3 |
| Bedrooms Total | 3 |
| Appliances | Refrigerator, Dishwasher, Dryer, Hood Fan, Stove, Washer, Hot Tub |
| Architectural Style | Bungalow |
| Basement Development | Partially Finished |
| Basement Type | Full (partially Finished) |
| Constructed Date | 1994 |
| Construction Material | Wood Frame |
| Construction Style Attachment | Detached |
| Cooling Type | Central Air Conditioning |
| Exterior Finish | Brick, Vinyl |
| Fireplace Present | Yes |
| Fireplace Total | 2 |
| Flooring Type | Hardwood, Laminate, Tile |
| Foundation Type | Poured Concrete |
| Heating Fuel | Propane |
| Heating Type | Forced Air |
| Stories Total | 1 |
| Type | House |
| Utility Water | Drilled Well, Well |
Parking
| Attached Garage | |
| Inside Entry |
Land
| Acreage | Yes |
| Land Amenities | Shopping, Water Nearby |
| Sewer | Septic System |
| Size Depth | 158 Ft |
| Size Frontage | 244 Ft |
| Size Irregular | 0.92 |
| Size Total | 0.92 Ac |
| Size Total Text | 0.92 Ac |
| Zoning Description | Rural Residential |
Rooms
| Level | Type | Length | Width | Dimensions |
|---|---|---|---|---|
| Basement | Family Room/fireplace | 28'0" x 23'0" | ||
| Basement | Full Bathroom | 9'0" x 4'8" | ||
| Basement | Storage | Measurements not available | ||
| Main Level | Foyer | Measurements not available | ||
| Main Level | Living Room | 22'6" x 11'8" | ||
| Main Level | Kitchen | 13'2" x 12'0" | ||
| Main Level | Dining Room | 12'0" x 12'0" | ||
| Main Level | Bedroom | 13'3" x 11'5" | ||
| Main Level | Bedroom | 12'5" x 9'8" | ||
| Main Level | Full Bathroom | 11'3" x 9'1" | ||
| Main Level | Primary Bedroom | 15'9" x 13'0" | ||
| Main Level | Laundry Room | Measurements not available |
https://www.realtor.ca/real-estate/26152251/237-northcote-drive-carleton-place-beckenridge-estates
Contact Us
Contact us for more information

Michael Mccue
Salesperson
www.mikemccue.ca
145 Bridge Street
Carleton Place, ON K7C 2V6
(613) 253-2121
(613) 253-2109

