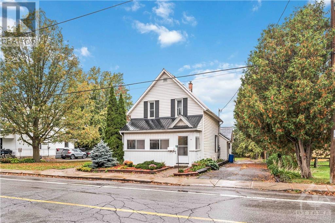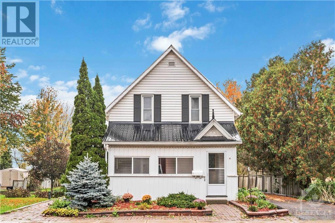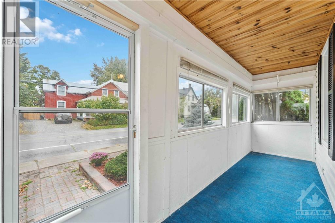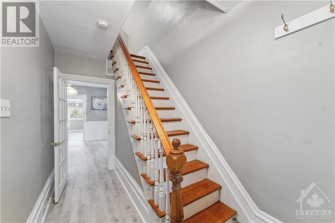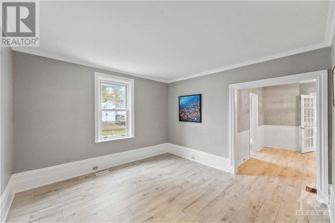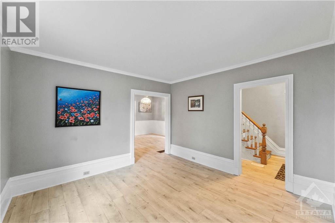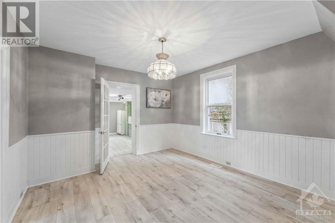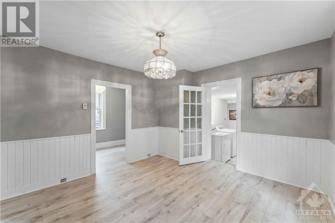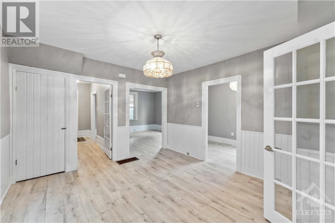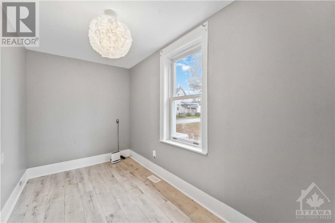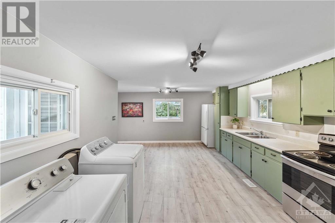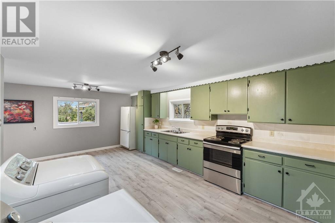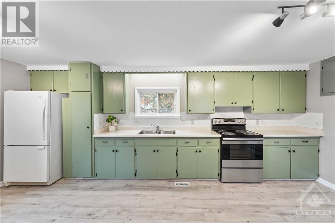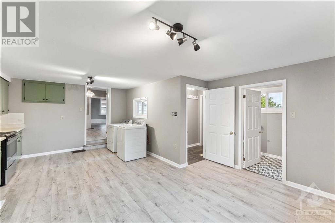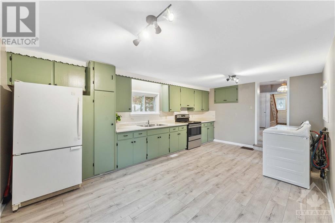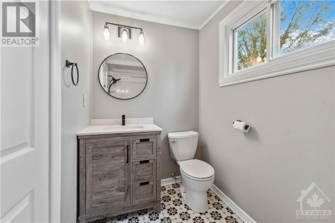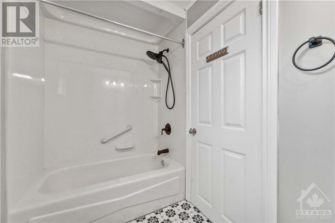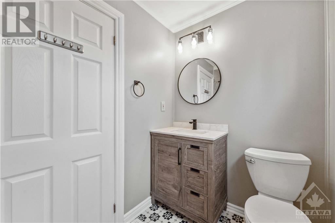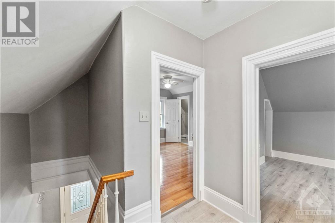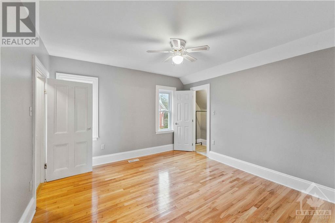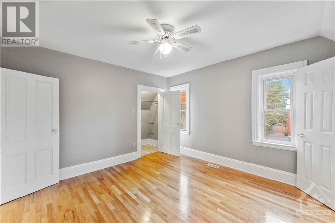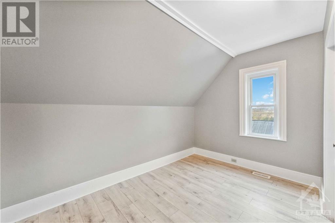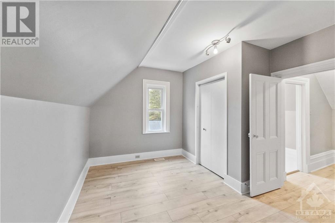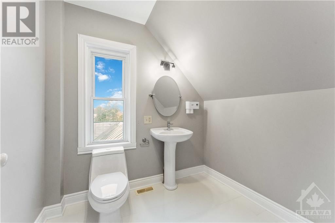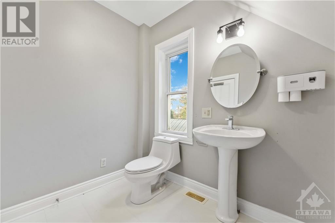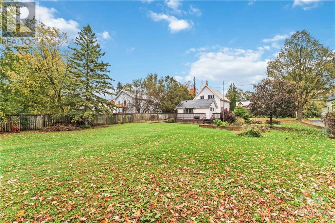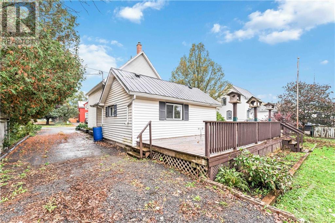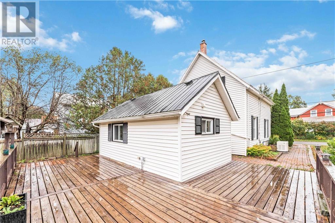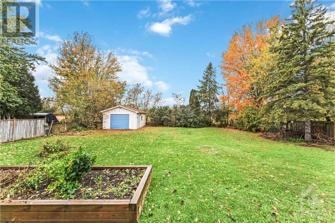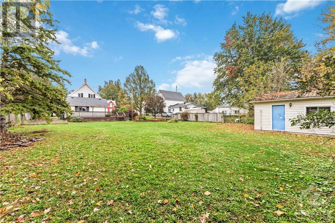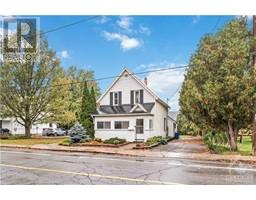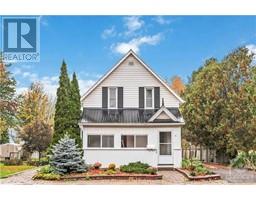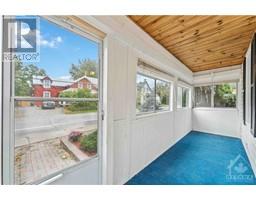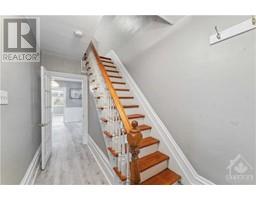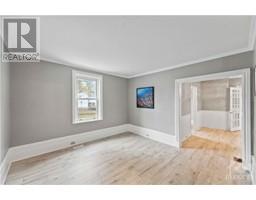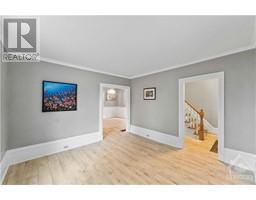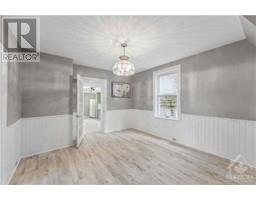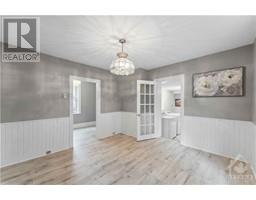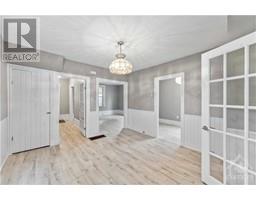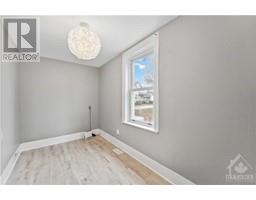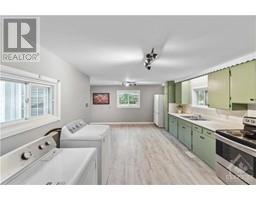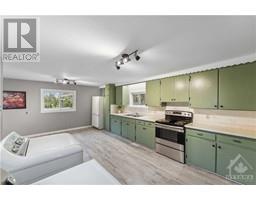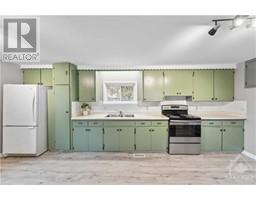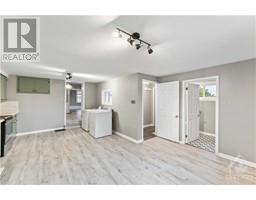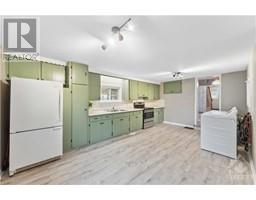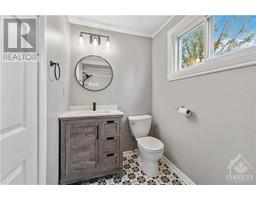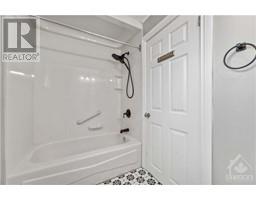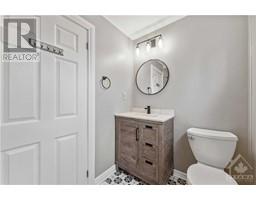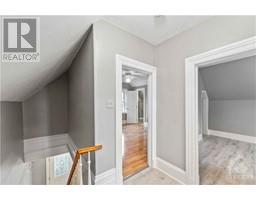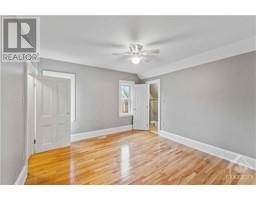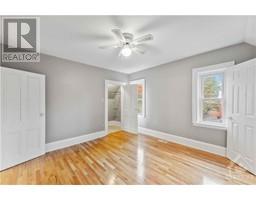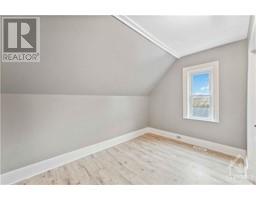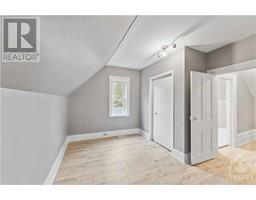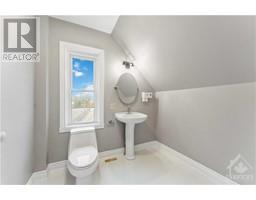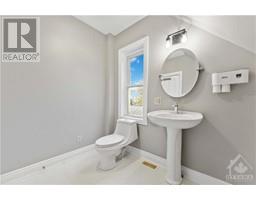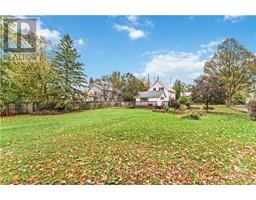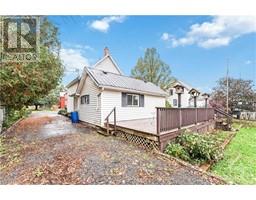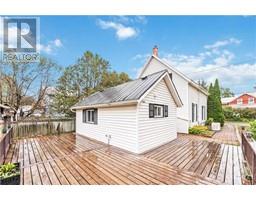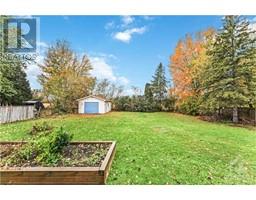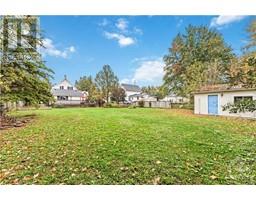2377 Church Street Ottawa, Ontario K0A 2T0
$499,900
Well maintained and improved 2 storey century home with detached workshop located in the friendly Village of North Gower. This charmer offers lots of natural light, large eat-in kitchen, main floor den, hardwood flooring in the primary bedroom, high ceilings on the main level, original trim, staircase & banister, and recent improvements including laminated flooring throughout the main floor & areas upstairs, updates to bathrooms incl. new ceramic flooring, fresh paint and drywall in areas, and Generac generator. Enjoy village living on this large lot backing onto creek, sunsets on the large rear deck, cozy enclosed front porch, versatile workshop/garage 24’ x 16’ with power, paved driveway, and mature trees. Walk to the local public school, public library, post office, restaurants, shops & services, and a quick drive to The 416 and Ottawa. Just move in! (id:50133)
Property Details
| MLS® Number | 1368895 |
| Property Type | Single Family |
| Neigbourhood | North Gower |
| Community Features | Family Oriented |
| Features | Flat Site |
| Parking Space Total | 3 |
| Structure | Deck, Porch |
Building
| Bathroom Total | 2 |
| Bedrooms Above Ground | 2 |
| Bedrooms Total | 2 |
| Appliances | Refrigerator, Dryer, Stove, Washer |
| Basement Development | Unfinished |
| Basement Features | Low |
| Basement Type | Crawl Space (unfinished) |
| Construction Style Attachment | Detached |
| Cooling Type | None |
| Exterior Finish | Siding |
| Flooring Type | Hardwood, Laminate, Ceramic |
| Foundation Type | Stone |
| Half Bath Total | 1 |
| Heating Fuel | Natural Gas |
| Heating Type | Forced Air |
| Stories Total | 2 |
| Type | House |
| Utility Water | Drilled Well, Well |
Parking
| Surfaced |
Land
| Acreage | No |
| Sewer | Septic System |
| Size Depth | 183 Ft ,1 In |
| Size Frontage | 79 Ft ,11 In |
| Size Irregular | 79.93 Ft X 183.08 Ft |
| Size Total Text | 79.93 Ft X 183.08 Ft |
| Zoning Description | Residential |
Rooms
| Level | Type | Length | Width | Dimensions |
|---|---|---|---|---|
| Second Level | Primary Bedroom | 12'2" x 10'11" | ||
| Second Level | Bedroom | 12'2" x 10'9" | ||
| Second Level | 2pc Bathroom | 7'8" x 6'6" | ||
| Basement | Utility Room | Measurements not available | ||
| Main Level | Living Room | 12'1" x 11'11" | ||
| Main Level | Dining Room | 12'6" x 11'11" | ||
| Main Level | Kitchen | 19'2" x 11'10" | ||
| Main Level | Eating Area | Measurements not available | ||
| Main Level | Den | 12'6" x 6'6" | ||
| Main Level | 4pc Bathroom | 8'7" x 5'0" | ||
| Main Level | Mud Room | 6'6" x 3'3" |
https://www.realtor.ca/real-estate/26271504/2377-church-street-ottawa-north-gower
Contact Us
Contact us for more information

John Kaczmarek
Salesperson
www.JohnKaczmarek.com
1723 Carling Avenue, Suite 1
Ottawa, Ontario K2A 1C8
(613) 725-1171
(613) 725-3323
www.teamrealty.ca

Joanne Martin
Broker
www.housecurious.com
1723 Carling Avenue, Suite 1
Ottawa, Ontario K2A 1C8
(613) 725-1171
(613) 725-3323
www.teamrealty.ca

