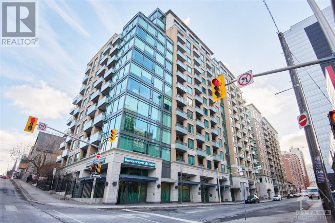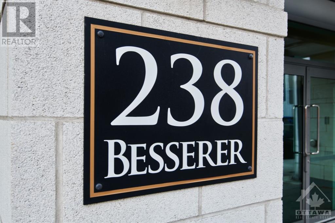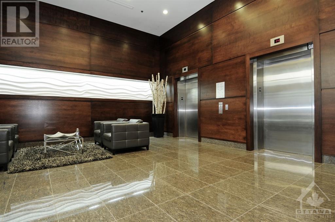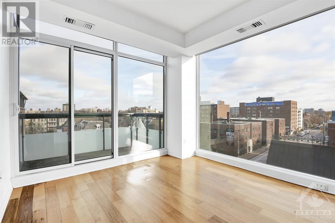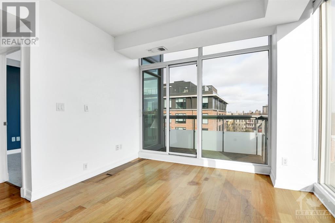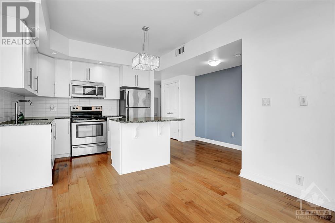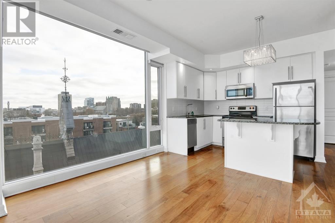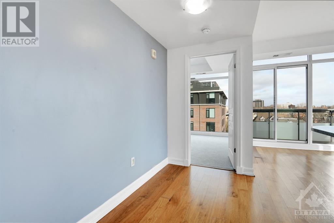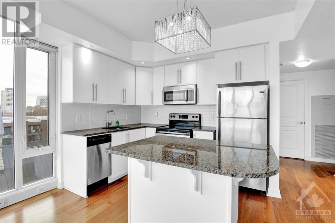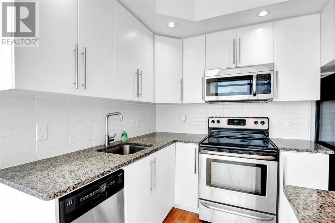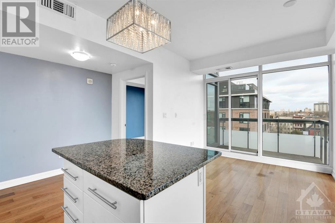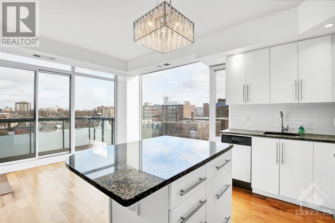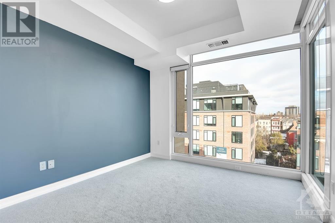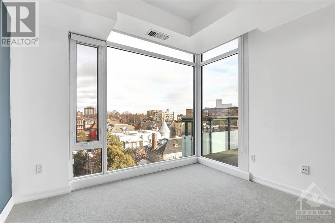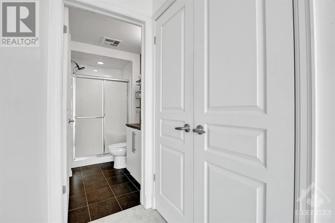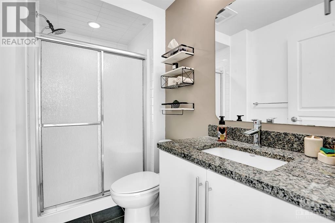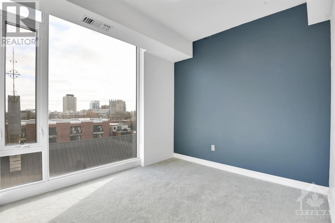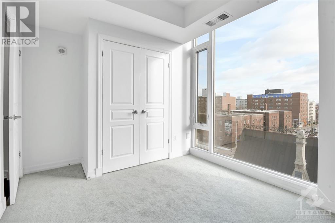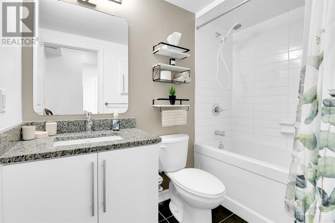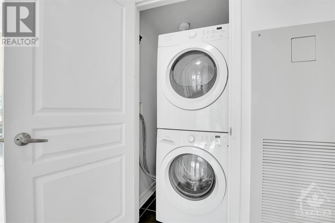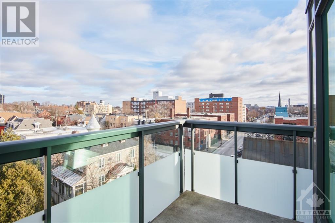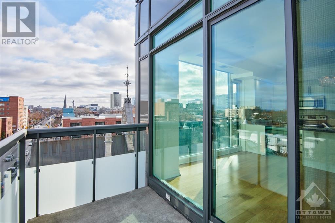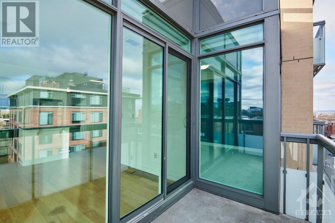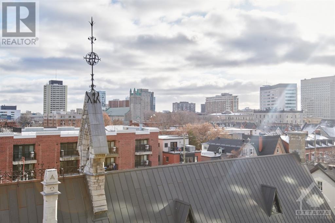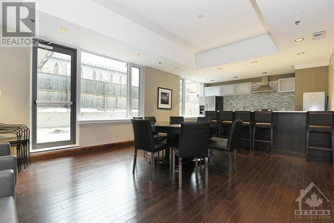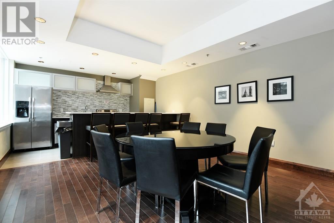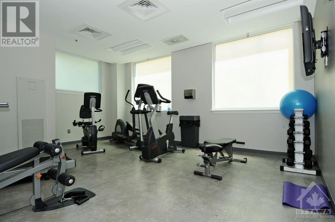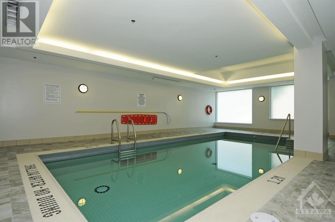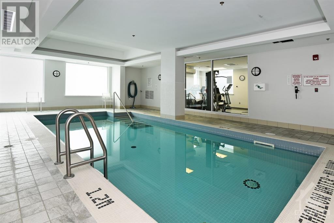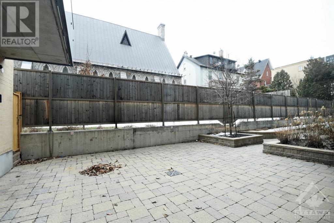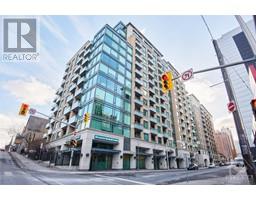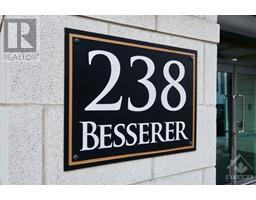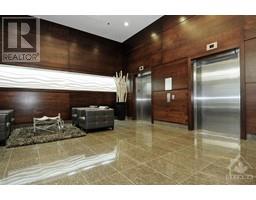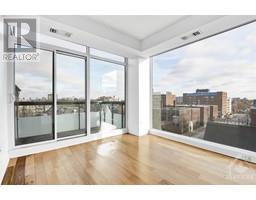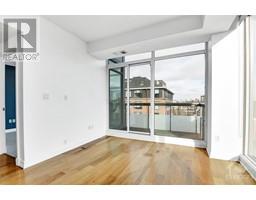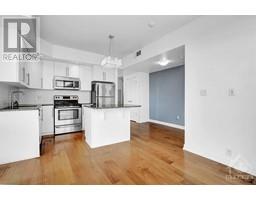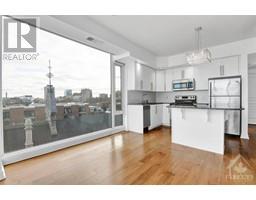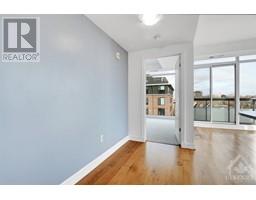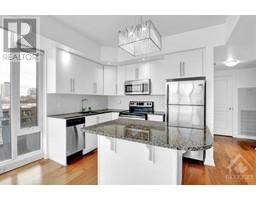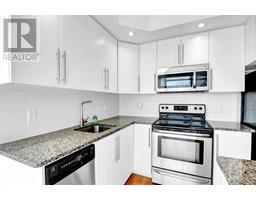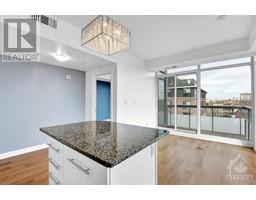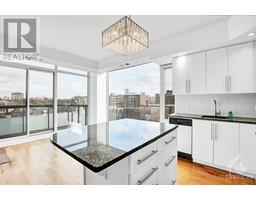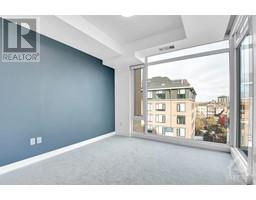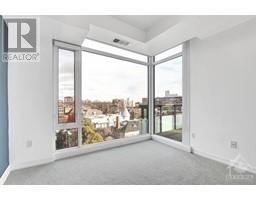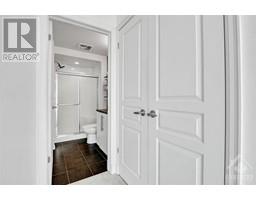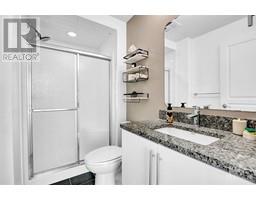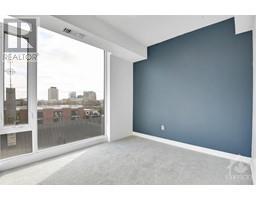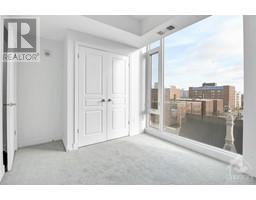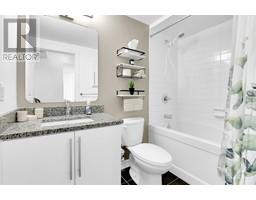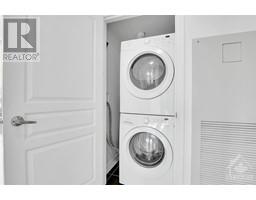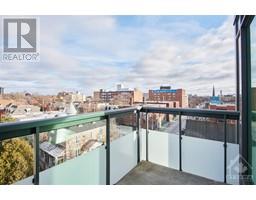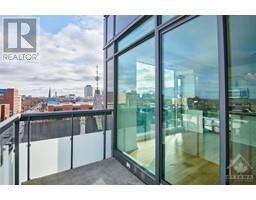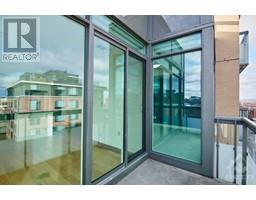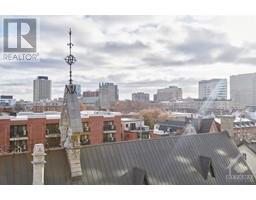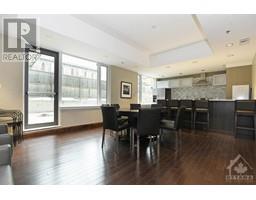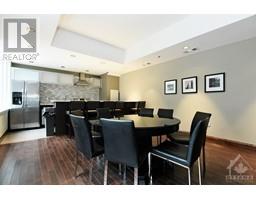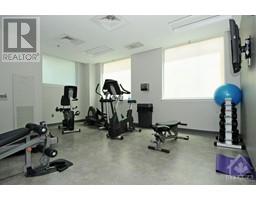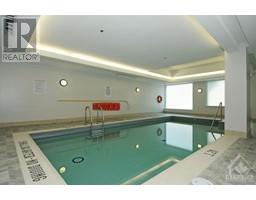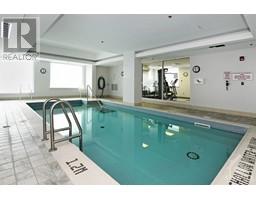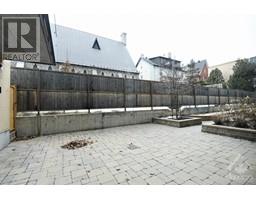238 Besserer Street Unit#816 Ottawa, Ontario K1N 6B1
$2,600 Monthly
Welcome to 238 Besserer St #816, a stunning 2-bed, 2-bath condo in the heart of downtown Ottawa. This rare corner unit features wrap-around, floor-to-ceiling windows that provide breathtaking views of Sandy Hill and an abundance of natural light. The open concept main level offers the convenience of in-unit laundry, the elegance of hardwood floors, stainless steel appliances, gorgeous granite countertops with a sizeable island, and the exclusive feature of a secluded balcony. The master bedroom is bright and airy and features a luxurious 4-piece ensuite bathroom. For enhanced privacy, the bedrooms are thoughtfully positioned at opposite ends of the unit. This unit also includes the convenience of 1 underground parking space and the added benefit of a storage locker. The building, Galleria Phase II, offers many convenient amenities including an indoor pool, a sauna, a well-equipped fitness room, a large party room, and an outdoor patio. (id:50133)
Property Details
| MLS® Number | 1369808 |
| Property Type | Single Family |
| Neigbourhood | Sandy Hill |
| Amenities Near By | Public Transit, Shopping |
| Features | Corner Site, Elevator, Balcony, Automatic Garage Door Opener |
| Parking Space Total | 1 |
| Pool Type | Indoor Pool |
Building
| Bathroom Total | 2 |
| Bedrooms Above Ground | 2 |
| Bedrooms Total | 2 |
| Amenities | Laundry - In Suite, Exercise Centre |
| Appliances | Refrigerator, Dishwasher, Dryer, Hood Fan, Stove, Washer, Blinds |
| Basement Development | Not Applicable |
| Basement Type | None (not Applicable) |
| Constructed Date | 2013 |
| Cooling Type | Central Air Conditioning |
| Exterior Finish | Concrete |
| Flooring Type | Wall-to-wall Carpet, Hardwood, Tile |
| Heating Fuel | Natural Gas |
| Heating Type | Forced Air |
| Stories Total | 1 |
| Type | Apartment |
| Utility Water | Municipal Water |
Parking
| Underground |
Land
| Acreage | No |
| Land Amenities | Public Transit, Shopping |
| Sewer | Municipal Sewage System |
| Size Irregular | * Ft X * Ft |
| Size Total Text | * Ft X * Ft |
| Zoning Description | Residential |
Rooms
| Level | Type | Length | Width | Dimensions |
|---|---|---|---|---|
| Main Level | Foyer | Measurements not available | ||
| Main Level | Living Room/dining Room | 18'8" x 11'0" | ||
| Main Level | Kitchen | 9'0" x 9'0" | ||
| Main Level | Primary Bedroom | 10'10" x 10'3" | ||
| Main Level | 4pc Ensuite Bath | 11'8" x 8'0" | ||
| Main Level | Bedroom | 9'10" x 9'0" | ||
| Main Level | Full Bathroom | Measurements not available |
https://www.realtor.ca/real-estate/26331196/238-besserer-street-unit816-ottawa-sandy-hill
Contact Us
Contact us for more information

Eric Cosgrove
Broker
www.CalltheCosgroves.com
facebook.com/HomesAndCondosOttawa
ca.linkedin.com/in/ericjcosgrove
165 Pretoria Avenue
Ottawa, Ontario K1S 1X1
(613) 238-2801
(613) 238-4583

