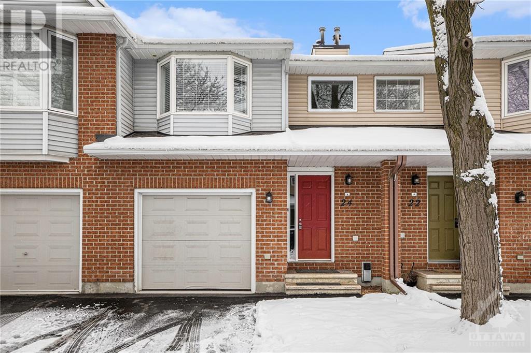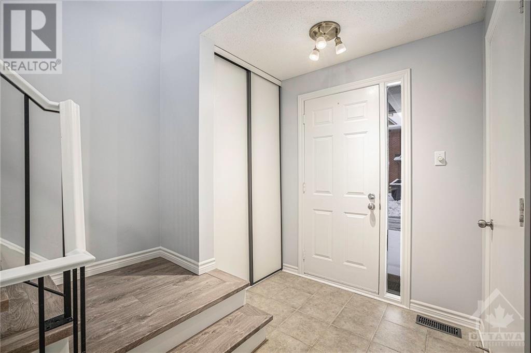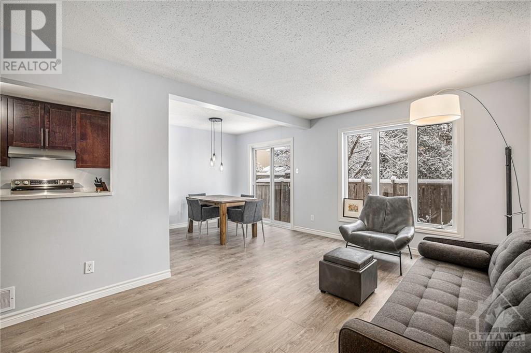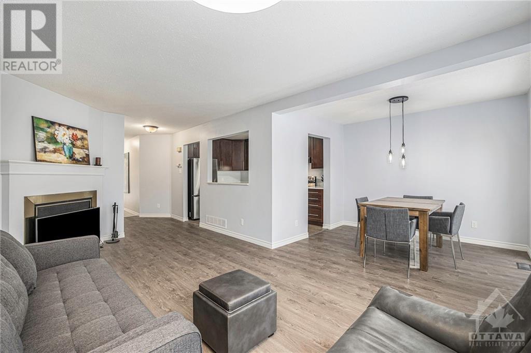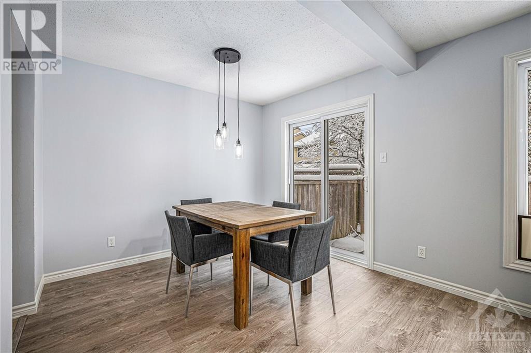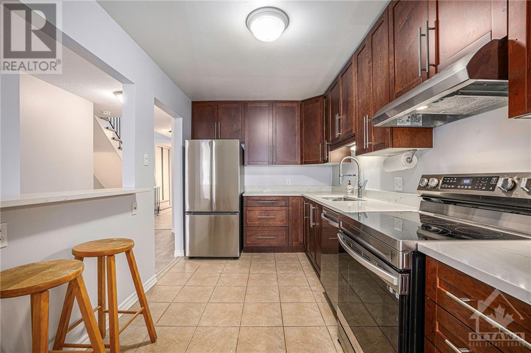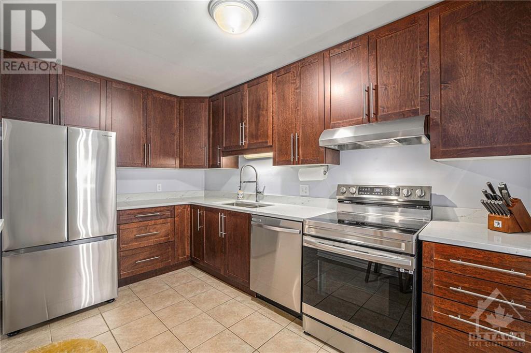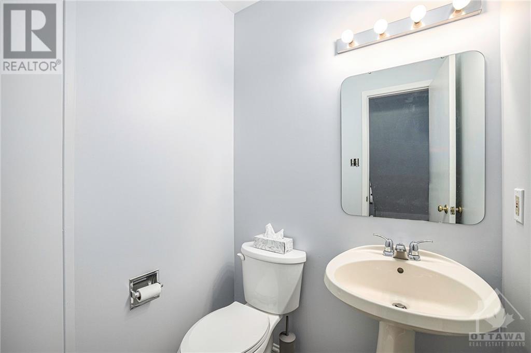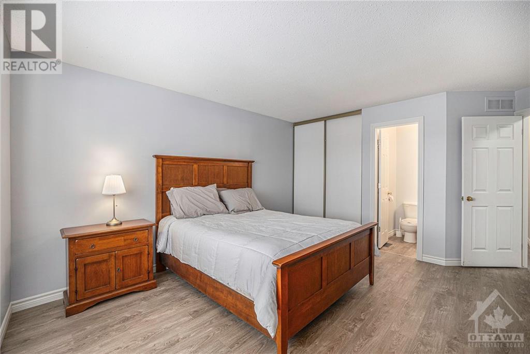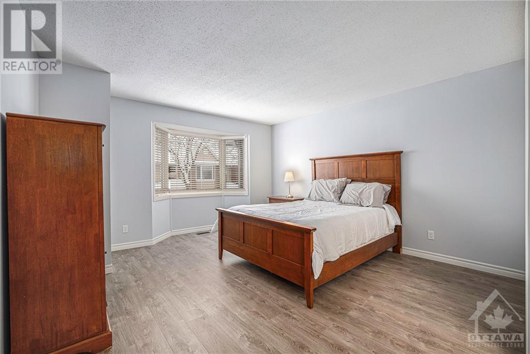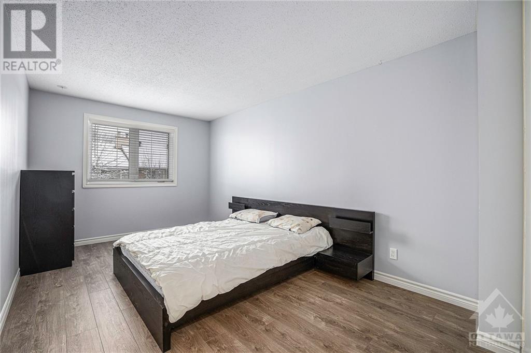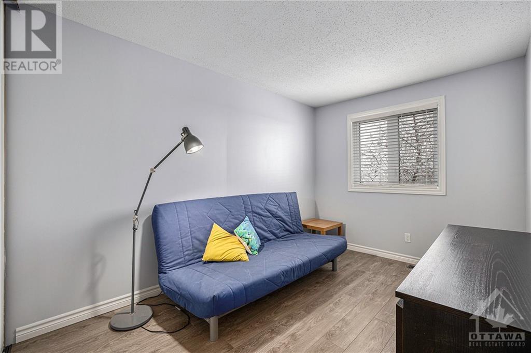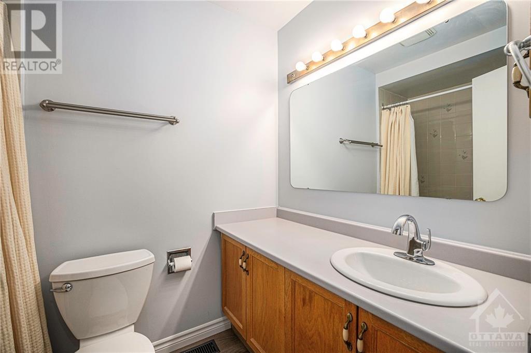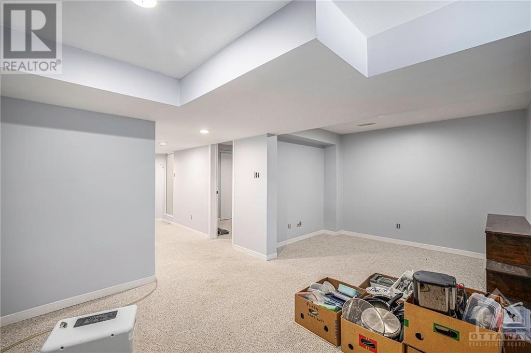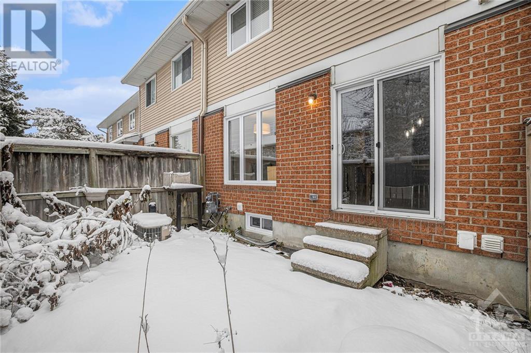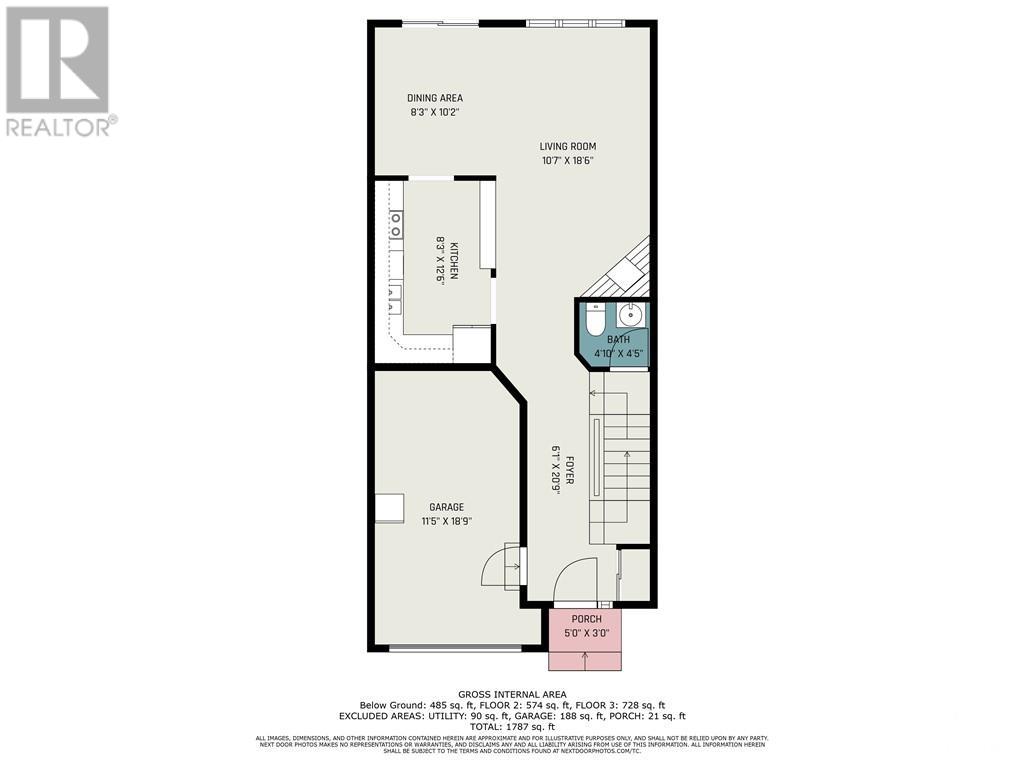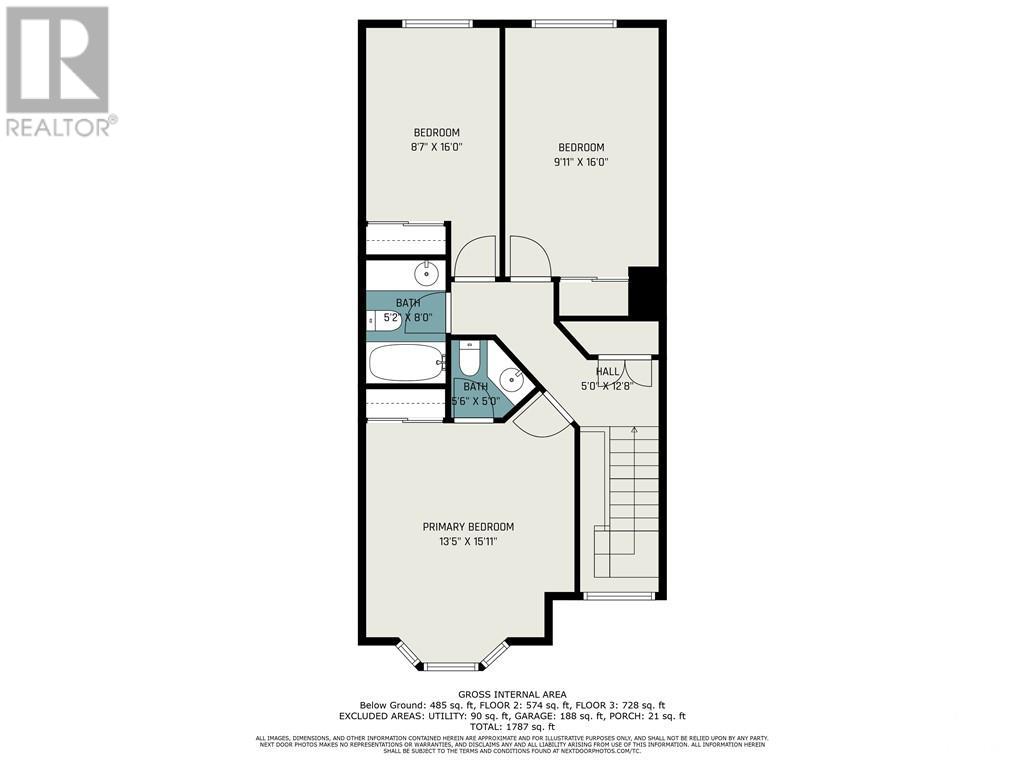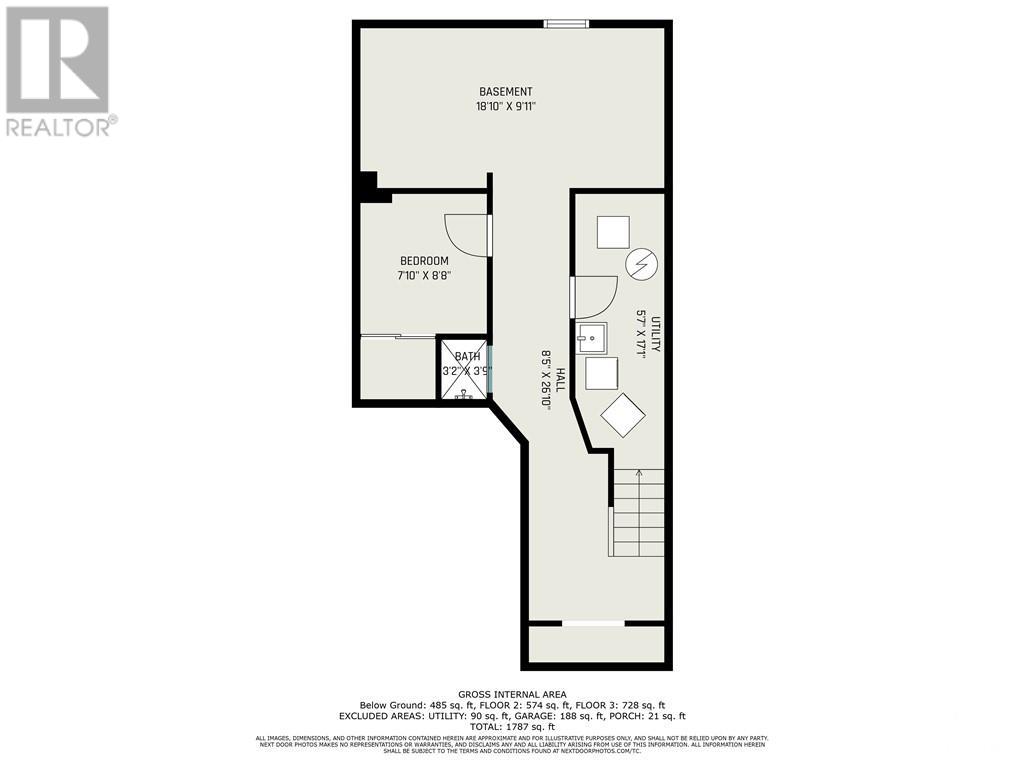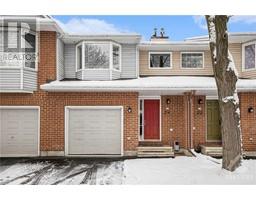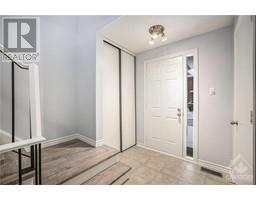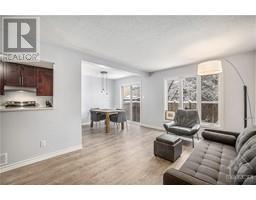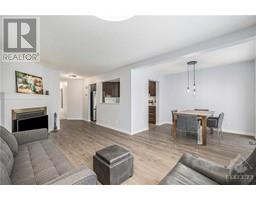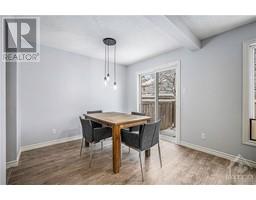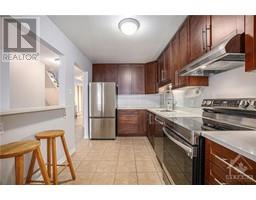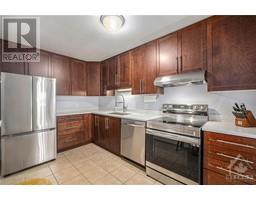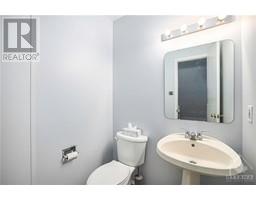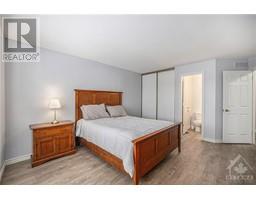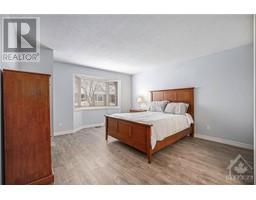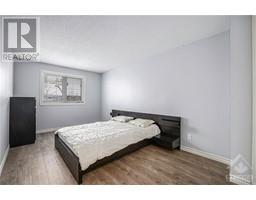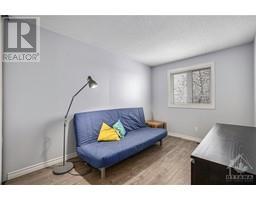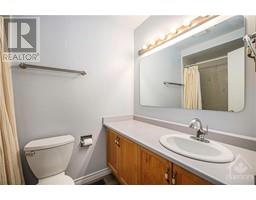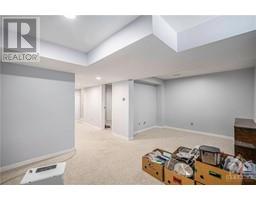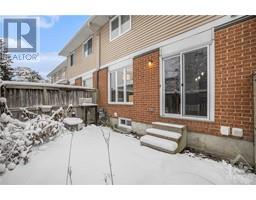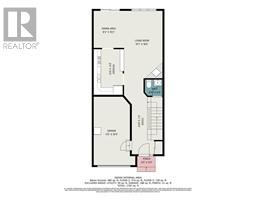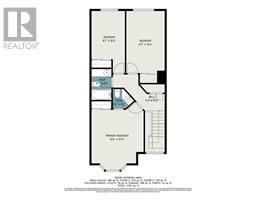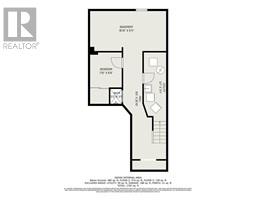24 Oakhaven Private Ottawa, Ontario K1K 4K1
$519,900Maintenance, Landscaping, Caretaker, Other, See Remarks
$597 Monthly
Maintenance, Landscaping, Caretaker, Other, See Remarks
$597 Monthly*OPEN HOUSE SAT AND SUN, 12-2PM* Welcome to your dream 3-bedroom home in Ottawa, perfectly situated for the ultimate lifestyle, this home is not one to miss! The main level boasts an open concept layout, flooded with natural light, featuring a cozy living room, a dining room with patio doors to the backyard, kitchen with all new stainless steel appliances, granite countertops and a sit-at counter, and a convenient partial bathroom. Upstairs, discover three bedrooms and two bathrooms, including a primary bedroom with a partial ensuite. The lower level offers a spacious family room, a den and an additional shower for convenience. Enjoy the outdoors in your fenced backyard or take a short walk to the beautiful Rideau Canal or nearby parks. The location provides easy access to the train station, perfect for commuters, and is close to various shopping destinations. This property seamlessly combines modern living with natural surroundings, offering a unique and desirable living experience. (id:50133)
Open House
This property has open houses!
12:00 pm
Ends at:2:00 pm
12:00 pm
Ends at:2:00 pm
Property Details
| MLS® Number | 1371098 |
| Property Type | Single Family |
| Neigbourhood | Overbrook |
| Amenities Near By | Public Transit, Recreation Nearby, Shopping, Water Nearby |
| Community Features | Family Oriented, Pets Allowed |
| Parking Space Total | 2 |
Building
| Bathroom Total | 3 |
| Bedrooms Above Ground | 3 |
| Bedrooms Total | 3 |
| Amenities | Laundry - In Suite |
| Appliances | Refrigerator, Dishwasher, Dryer, Stove, Washer, Blinds |
| Basement Development | Finished |
| Basement Type | Full (finished) |
| Constructed Date | 1988 |
| Cooling Type | Central Air Conditioning |
| Exterior Finish | Brick, Siding |
| Flooring Type | Wall-to-wall Carpet, Laminate, Tile |
| Foundation Type | Poured Concrete |
| Half Bath Total | 1 |
| Heating Fuel | Natural Gas |
| Heating Type | Forced Air |
| Stories Total | 2 |
| Type | Row / Townhouse |
| Utility Water | Municipal Water |
Parking
| Attached Garage | |
| Inside Entry | |
| Surfaced |
Land
| Acreage | No |
| Fence Type | Fenced Yard |
| Land Amenities | Public Transit, Recreation Nearby, Shopping, Water Nearby |
| Sewer | Municipal Sewage System |
| Zoning Description | Residential |
Rooms
| Level | Type | Length | Width | Dimensions |
|---|---|---|---|---|
| Second Level | Primary Bedroom | 15'11" x 13'5" | ||
| Second Level | 3pc Ensuite Bath | 5'6" x 5'0" | ||
| Second Level | Bedroom | 16'0" x 9'11" | ||
| Second Level | Bedroom | 16'0" x 8'7" | ||
| Second Level | 4pc Bathroom | 8'0" x 5'2" | ||
| Lower Level | Family Room | 18'10" x 9'11" | ||
| Lower Level | Den | 8'8" x 7'10" | ||
| Lower Level | Utility Room | 17'1" x 5'7" | ||
| Main Level | Foyer | 20'9" x 6'1" | ||
| Main Level | Living Room | 18'6" x 10'7" | ||
| Main Level | Dining Room | 10'2" x 8'3" | ||
| Main Level | Kitchen | 12'6" x 8'3" | ||
| Main Level | Partial Bathroom | 4'10" x 4'5" |
https://www.realtor.ca/real-estate/26342620/24-oakhaven-private-ottawa-overbrook
Contact Us
Contact us for more information

Maggie Tessier
Broker of Record
www.tessierteam.ca
www.facebook.com/thetessierteam
ca.linkedin.com/pub/dir/Maggie/Tessier
twitter.com/maggietessier
785 Notre Dame St, Po Box 1345
Embrun, Ontario K0A 1W0
(613) 443-4300
(613) 443-5743
www.exitottawa.com

