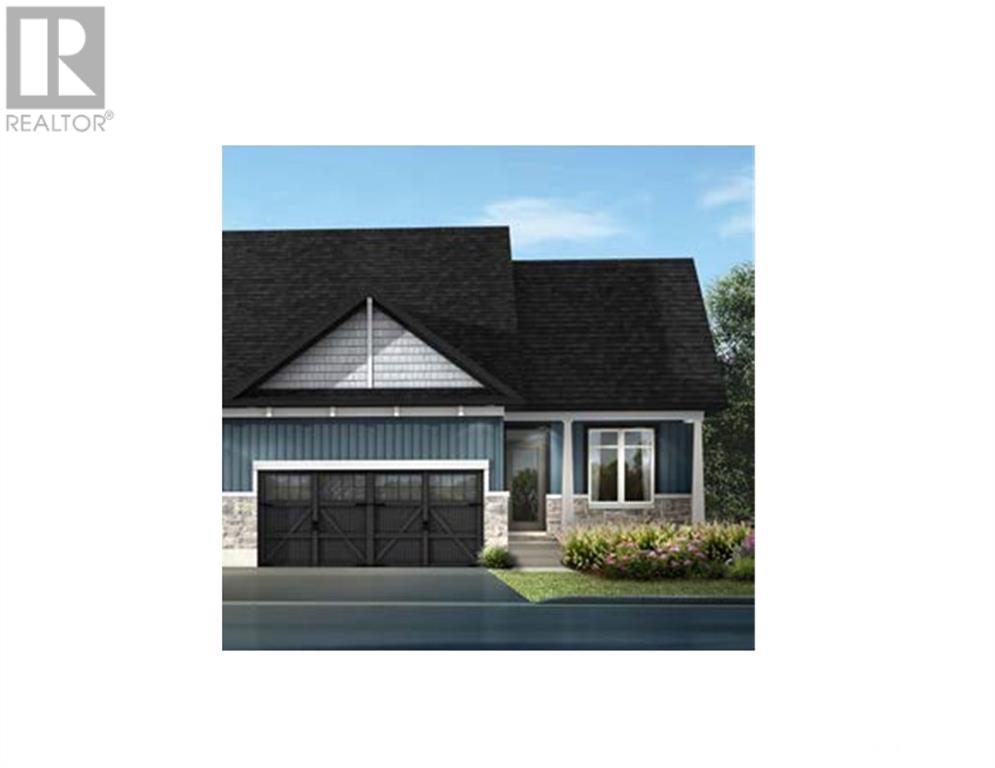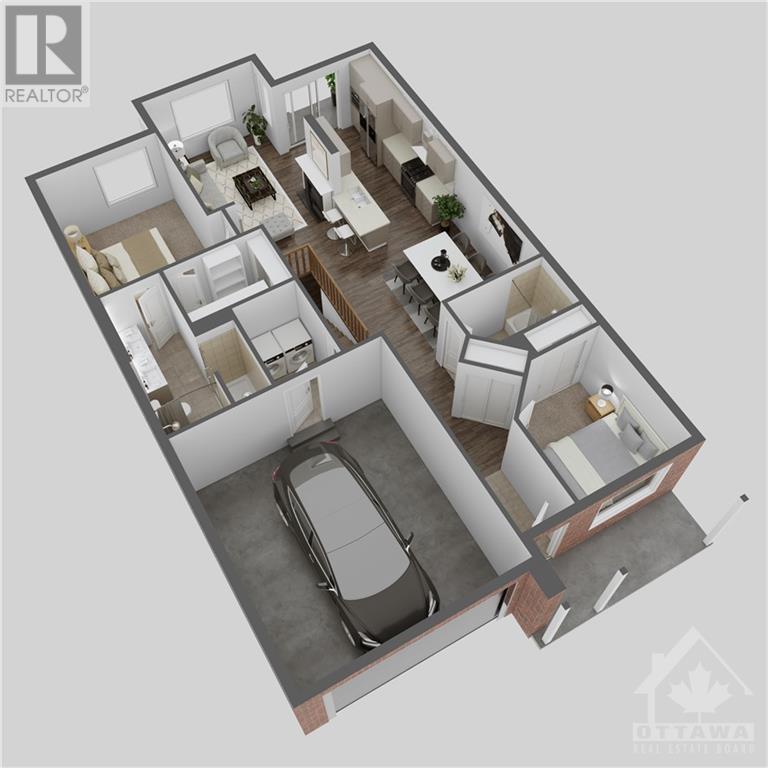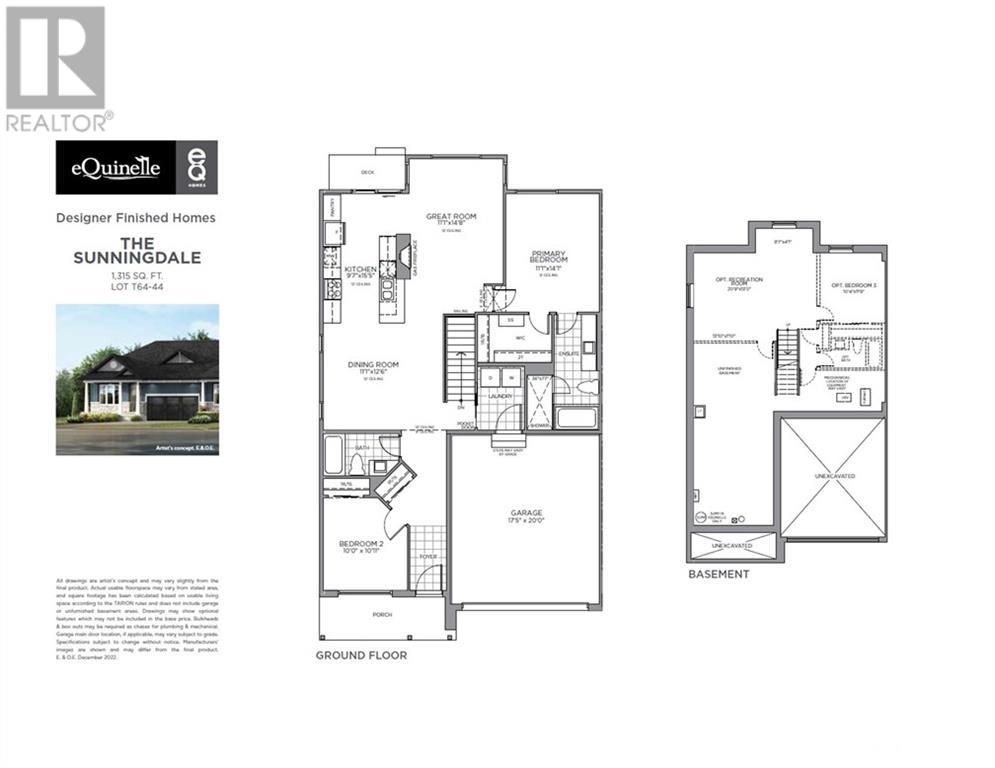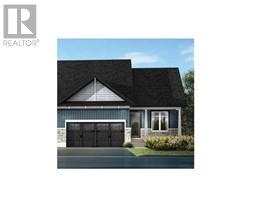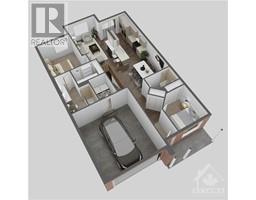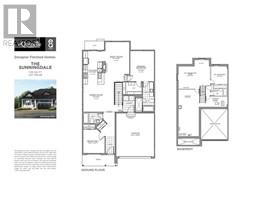240 Kinderwood Way Kemptville, Ontario K0G 1J0
$795,376
Welcome to your new Home in the prestigious eQuinelle Golf Course Community! This stunning 2 bdrm, 2 bath semi-detached bungalow is a masterpiece of design & comfort. Step inside and be greeted by the elegant open-concept layout, featuring designer finishes that exude luxury at every turn. The spacious living area boasts abundant natural light & seamless flow, perfect for entertaining friends and family. Matte Oak hdwd flrs lead you to the gourmet kitchen, complete w/quartz countertops & breakfast bar. Retreat to the primary suite, a true oasis of relaxation, w/walk-in closet & ensuite bath featuring soaking tub & glass shower. The 2nd bdrm offers ample space & nearby full bath for ultimate convenience. The unfinished bsmt presents endless possibilities for customization, from creating a home theater to a fitness haven. With a 2-car garage & proximity to the golf course, this home seamlessly blends lifestyle and leisure. Don't miss the chance to call this designer-finished gem yours. (id:50133)
Property Details
| MLS® Number | 1356484 |
| Property Type | Single Family |
| Neigbourhood | eQuinelle |
| Amenities Near By | Golf Nearby, Public Transit, Recreation Nearby, Shopping |
| Parking Space Total | 4 |
Building
| Bathroom Total | 2 |
| Bedrooms Above Ground | 2 |
| Bedrooms Total | 2 |
| Appliances | Hood Fan |
| Architectural Style | Bungalow |
| Basement Development | Unfinished |
| Basement Type | Full (unfinished) |
| Constructed Date | 2023 |
| Construction Style Attachment | Semi-detached |
| Cooling Type | Central Air Conditioning |
| Exterior Finish | Stone, Siding |
| Fire Protection | Smoke Detectors |
| Fireplace Present | Yes |
| Fireplace Total | 1 |
| Flooring Type | Wall-to-wall Carpet, Hardwood, Ceramic |
| Foundation Type | Poured Concrete |
| Heating Fuel | Natural Gas |
| Heating Type | Forced Air |
| Stories Total | 1 |
| Type | House |
| Utility Water | Municipal Water |
Parking
| Attached Garage |
Land
| Acreage | No |
| Land Amenities | Golf Nearby, Public Transit, Recreation Nearby, Shopping |
| Sewer | Municipal Sewage System |
| Size Depth | 105 Ft |
| Size Frontage | 40 Ft |
| Size Irregular | 40 Ft X 105 Ft |
| Size Total Text | 40 Ft X 105 Ft |
| Zoning Description | Residential |
Rooms
| Level | Type | Length | Width | Dimensions |
|---|---|---|---|---|
| Basement | Utility Room | Measurements not available | ||
| Main Level | Kitchen | 9'7" x 15'5" | ||
| Main Level | Living Room | 11'1" x 14'8" | ||
| Main Level | Dining Room | 11'1" x 12'6" | ||
| Main Level | Laundry Room | 5'6" x 7'4" | ||
| Main Level | Primary Bedroom | 11'1" x 14'1" | ||
| Main Level | 5pc Ensuite Bath | 5'3" x 13'6" | ||
| Main Level | Other | Measurements not available | ||
| Main Level | Bedroom | 10'0" x 10'11" | ||
| Main Level | 4pc Bathroom | Measurements not available | ||
| Main Level | Other | 17'5" x 20'0" |
https://www.realtor.ca/real-estate/25950176/240-kinderwood-way-kemptville-equinelle
Contact Us
Contact us for more information
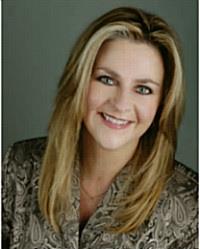
Jan Ayres
Broker
www.janayres.com
www.facebook.com/OttawaMilitaryRelocation/
www.linkedin.com/in/jan-ayres-cd-874a3a14/
8221 Campeau Drive, Unit B
Kanata, Ontario K2T 0A2
(613) 755-2278
(613) 755-2279
www.innovationrealty.ca

