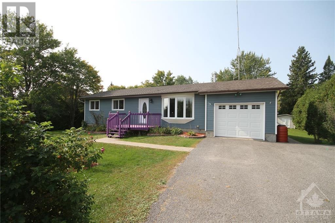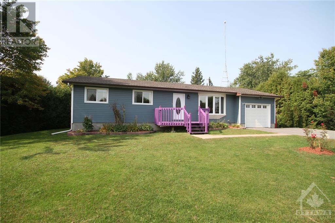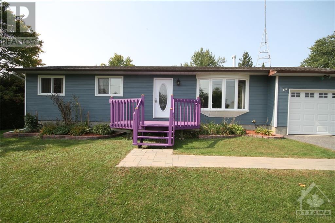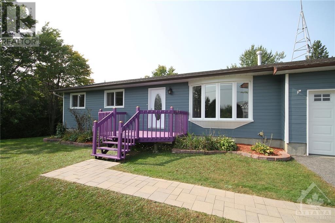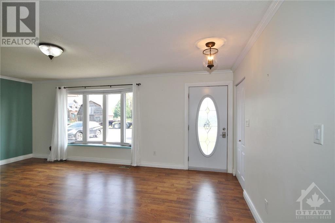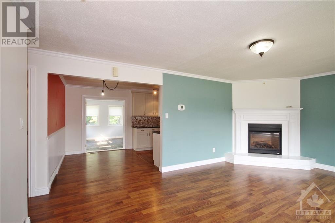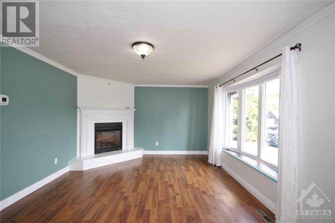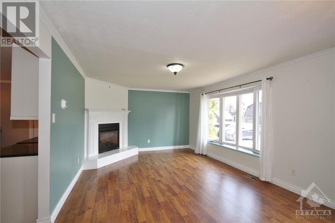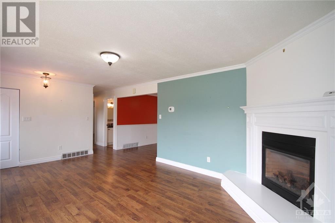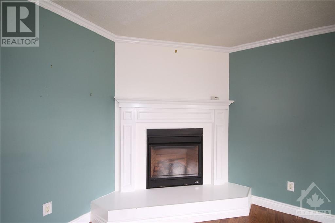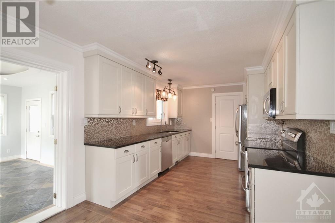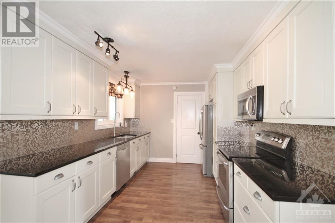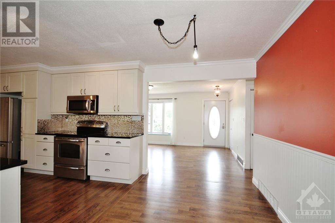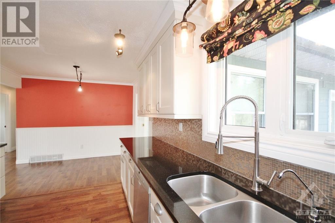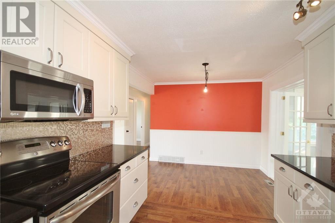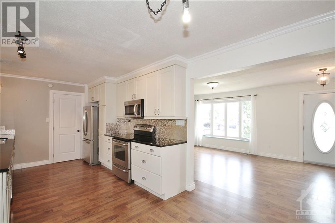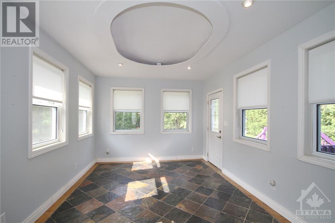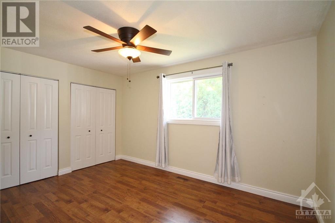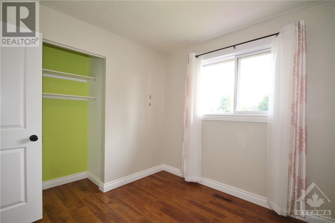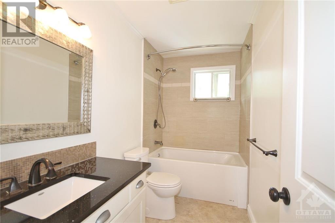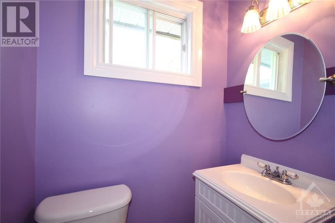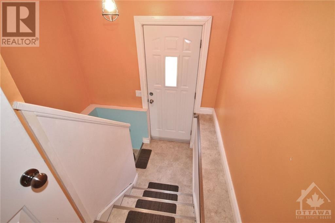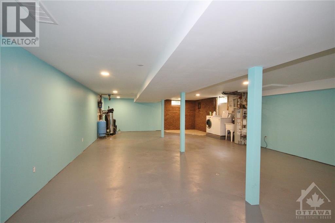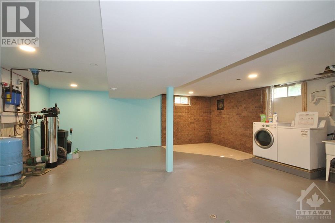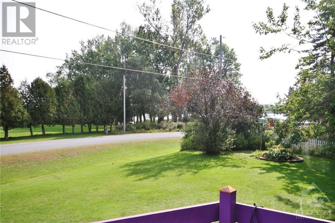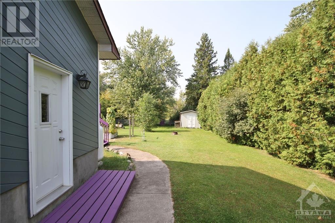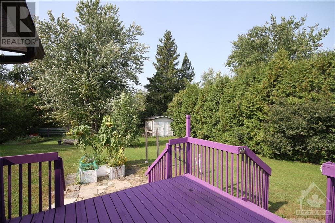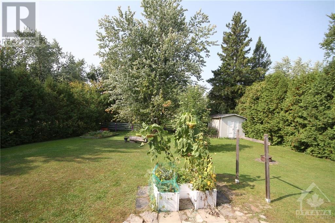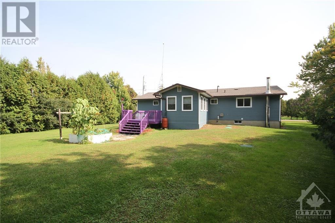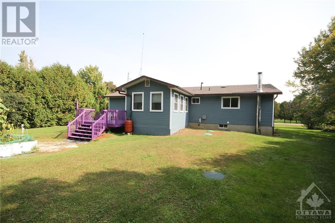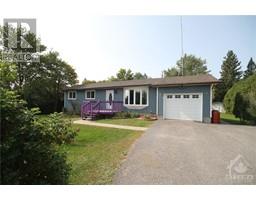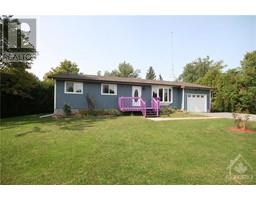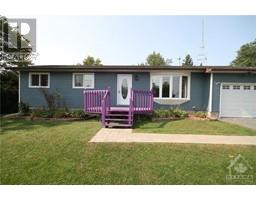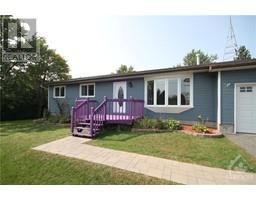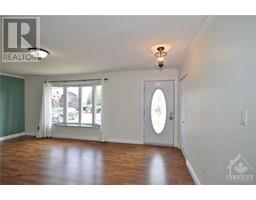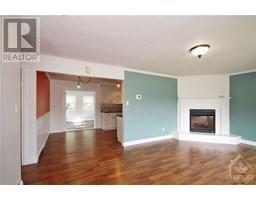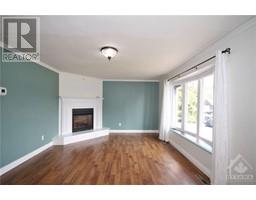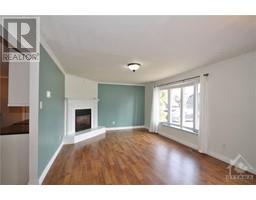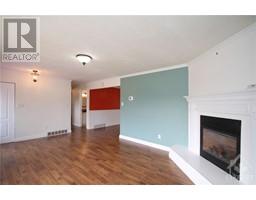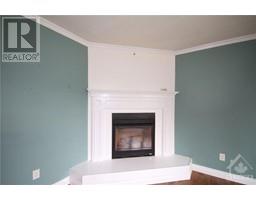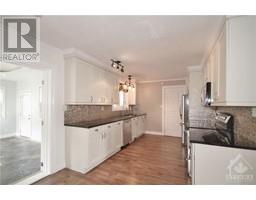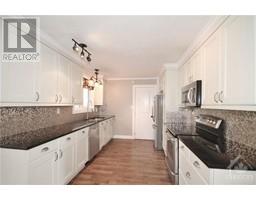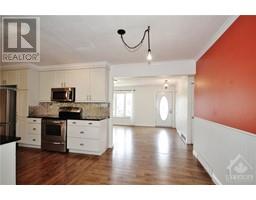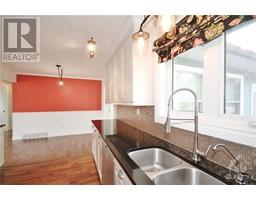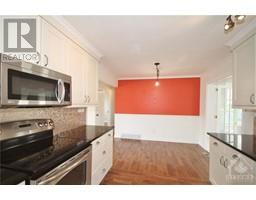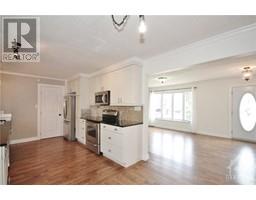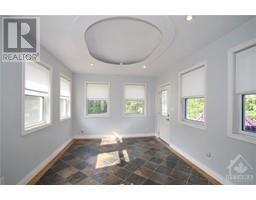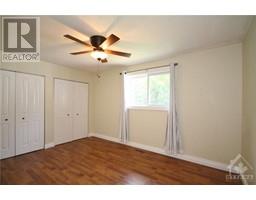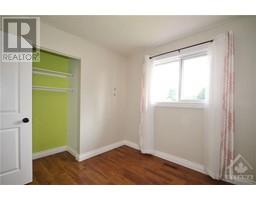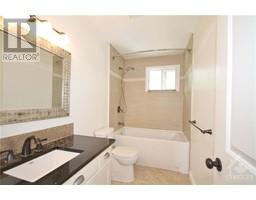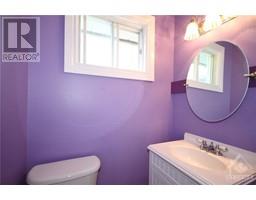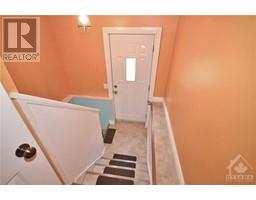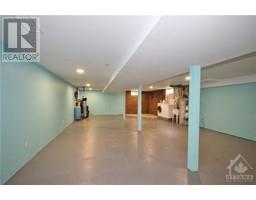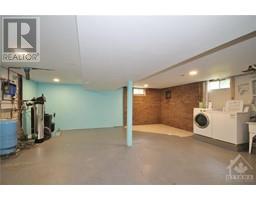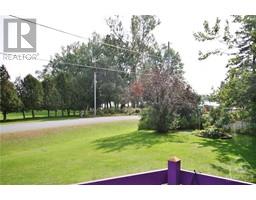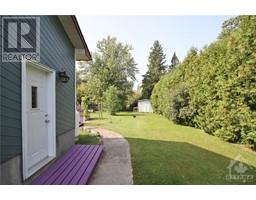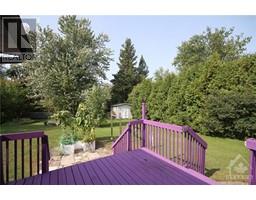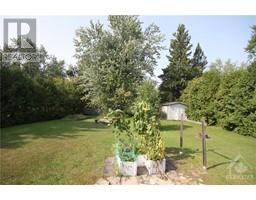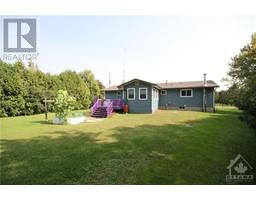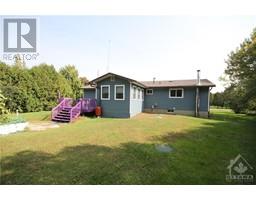2407 Fairmile Road Ottawa, Ontario K0G 1J0
$589,900
Location is exceptional. Country living yet close to many amenities . Just minuets to Kemptville . You are close to the water to enjoy your evening walk . This backs onto a park, children do not have far to go. offering 3 bedrooms , 2 baths. The solarium is spectacular with year round beauty . This seller uses it as a dining room and enjoy the mornings with the warmth of the sun lots of windows. With no rear neighbor's very private rear yard. Access form this room to your deck add BBQ. Perfect for the little ones. 3 bedroom , primary bedroom has two closets. Good floor space in others as well. Inside access to the garage . Side entry to home .Family room is spacious and features a gas fire place. The basement is in need of flooring only. Water treatment equipment included . All appliances are included as well. The basement could be altered to your needs if so desired .Septic tank replaced in 2018 . Still time to move in before the holidays. You will love this location . (id:50133)
Property Details
| MLS® Number | 1368908 |
| Property Type | Single Family |
| Neigbourhood | Fairmile |
| Amenities Near By | Airport, Water Nearby |
| Parking Space Total | 6 |
| Road Type | Paved Road |
| Storage Type | Storage Shed |
| Structure | Deck |
Building
| Bathroom Total | 2 |
| Bedrooms Above Ground | 3 |
| Bedrooms Total | 3 |
| Appliances | Refrigerator, Dishwasher, Dryer, Hood Fan, Stove, Washer, Blinds |
| Architectural Style | Bungalow |
| Basement Development | Partially Finished |
| Basement Type | Full (partially Finished) |
| Constructed Date | 1984 |
| Construction Material | Wood Frame |
| Construction Style Attachment | Detached |
| Cooling Type | Central Air Conditioning |
| Exterior Finish | Wood |
| Flooring Type | Mixed Flooring, Laminate |
| Foundation Type | Poured Concrete |
| Half Bath Total | 1 |
| Heating Fuel | Propane |
| Heating Type | Forced Air |
| Stories Total | 1 |
| Type | House |
| Utility Water | Drilled Well, Well |
Parking
| Attached Garage |
Land
| Acreage | No |
| Land Amenities | Airport, Water Nearby |
| Sewer | Septic System |
| Size Depth | 141 Ft ,11 In |
| Size Frontage | 154 Ft ,10 In |
| Size Irregular | 154.87 Ft X 141.9 Ft (irregular Lot) |
| Size Total Text | 154.87 Ft X 141.9 Ft (irregular Lot) |
| Zoning Description | Res |
Rooms
| Level | Type | Length | Width | Dimensions |
|---|---|---|---|---|
| Basement | Recreation Room | 35'6" x 21'9" | ||
| Main Level | Kitchen | 12'7" x 9'10" | ||
| Main Level | Eating Area | 10'3" x 7'11" | ||
| Main Level | Dining Room | 15'4" x 10'11" | ||
| Main Level | Family Room/fireplace | 19'9" x 12'9" | ||
| Main Level | 2pc Bathroom | Measurements not available | ||
| Main Level | Primary Bedroom | 13'10" x 9'10" | ||
| Main Level | Bedroom | 10'1" x 9'8" | ||
| Main Level | Bedroom | 9'3" x 8'11" | ||
| Main Level | 4pc Bathroom | Measurements not available |
https://www.realtor.ca/real-estate/26271961/2407-fairmile-road-ottawa-fairmile
Contact Us
Contact us for more information
Glenda Brindle
Broker
www.GlendaBrindle.com
6081 Hazeldean Road, 12b
Ottawa, Ontario K2S 1B9
(613) 831-9287
(613) 831-9290
www.teamrealty.ca

