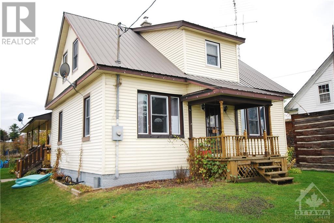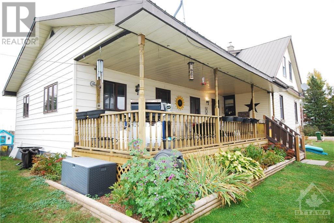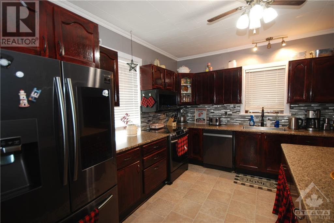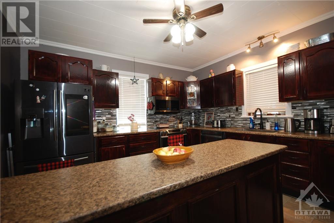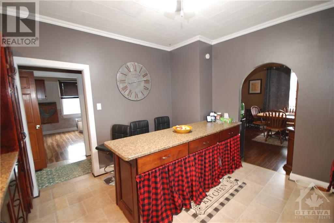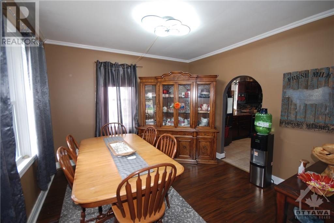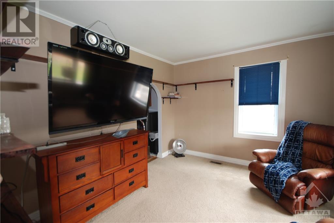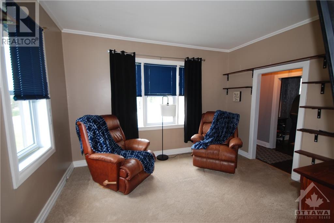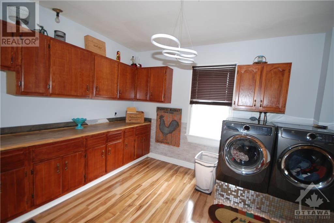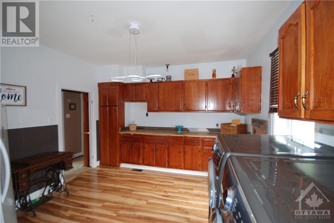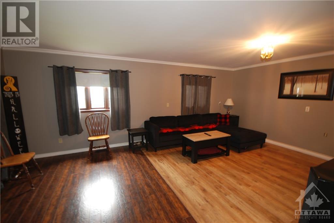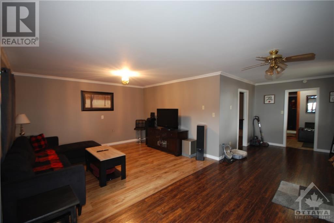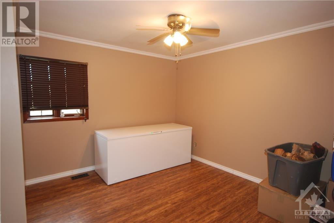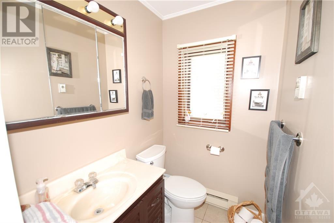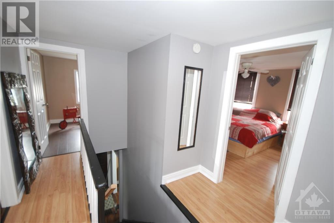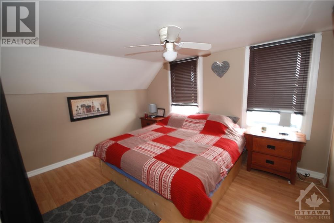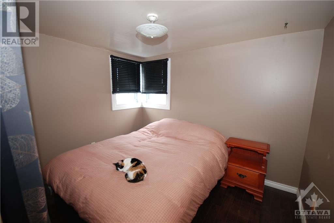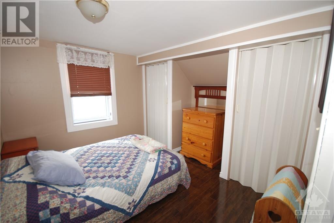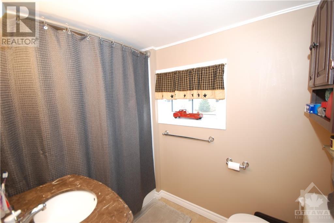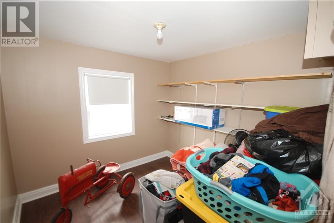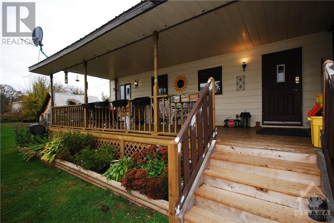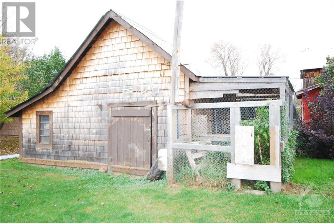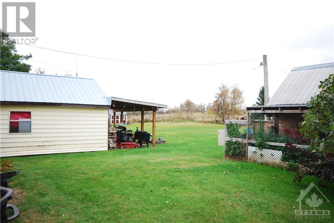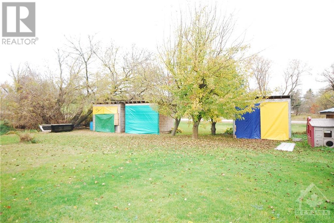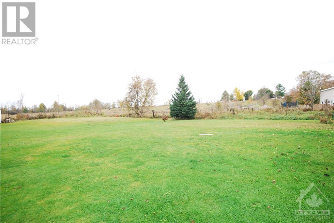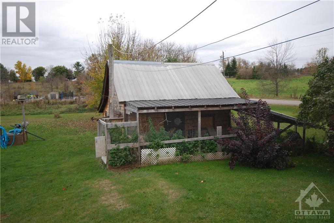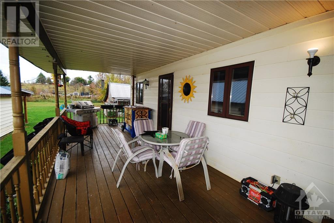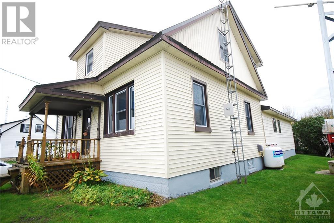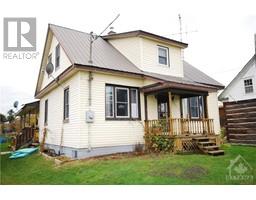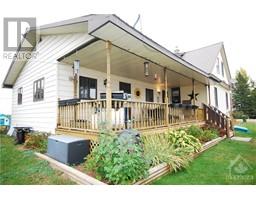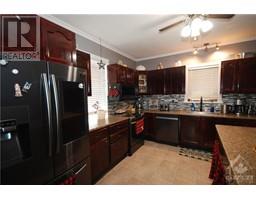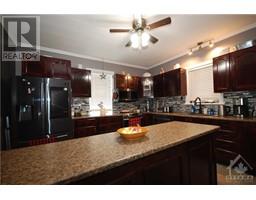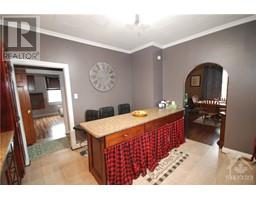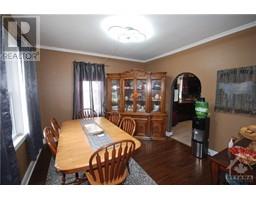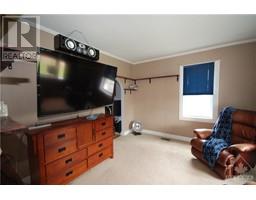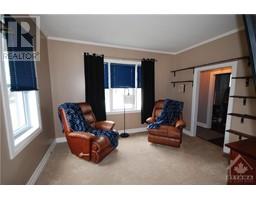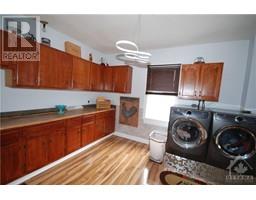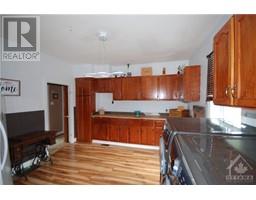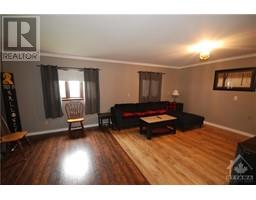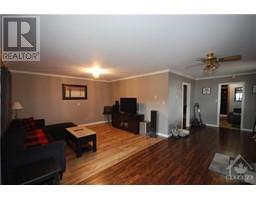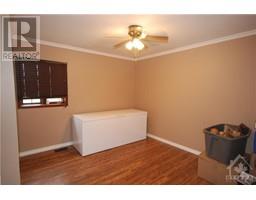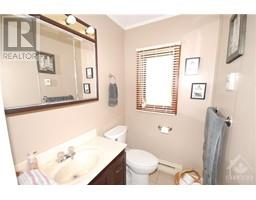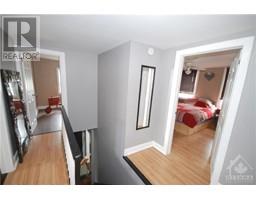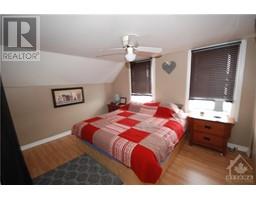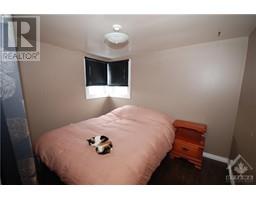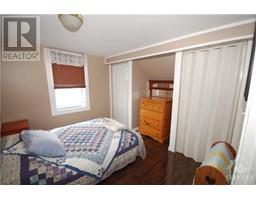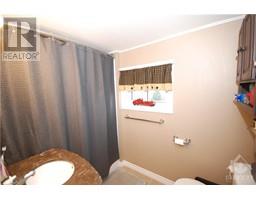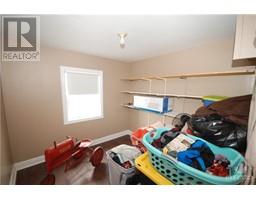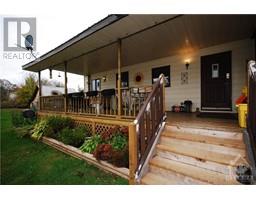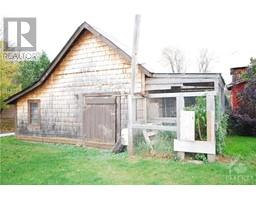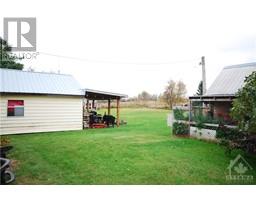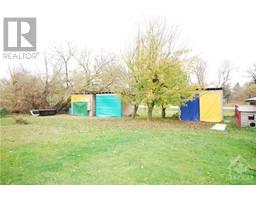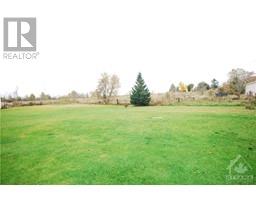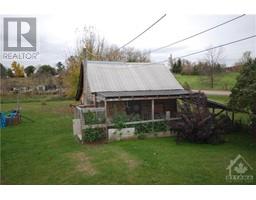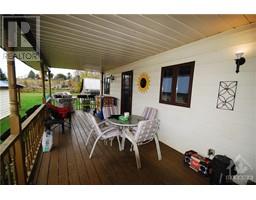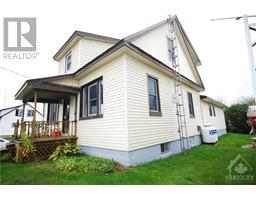2419 Micksburg Road Cobden, Ontario K0J 1K0
$349,900
Country living only 15 minutes to Pembroke! Well maintained 5 bedroom home with lots of upgrades last few years. Lots of potential for the large or extended family. Plenty of floor space on the main level - with a newly renovated kitchen, den/living room, formal dining room, huge laundry room with cupboards, spacious family room at the back, 5th bedroom with 2 pc ensuite. Second floor has 4 bedrooms and a full bathroom. The family room was an in-law suite - plumbing is still in place for an easy convert back to an in-law suite with a kitchen, Laundry room is ideal for crafters with high-end washer/dryer, counter space and lots of cupboards. Outside is a large garage, chicken coop/shed and small open front shed. This home comes with newer appliances, newer propane furnace and owned hot water tank Features 200 amp service and metal roof. Easy to show! 24 hour irrevocable on all offers please (id:50133)
Property Details
| MLS® Number | 1365898 |
| Property Type | Single Family |
| Neigbourhood | Micksburg |
| Communication Type | Internet Access |
| Parking Space Total | 6 |
| Road Type | Paved Road |
| Structure | Deck |
Building
| Bathroom Total | 2 |
| Bedrooms Above Ground | 5 |
| Bedrooms Total | 5 |
| Appliances | Refrigerator, Dishwasher, Dryer, Microwave, Stove, Washer |
| Basement Development | Unfinished |
| Basement Type | Full (unfinished) |
| Constructed Date | 1953 |
| Construction Style Attachment | Detached |
| Cooling Type | None |
| Exterior Finish | Siding |
| Flooring Type | Mixed Flooring, Laminate, Ceramic |
| Foundation Type | Block |
| Half Bath Total | 1 |
| Heating Fuel | Propane |
| Heating Type | Forced Air |
| Type | House |
| Utility Water | Dug Well |
Parking
| Detached Garage |
Land
| Access Type | Highway Access |
| Acreage | No |
| Sewer | Septic System |
| Size Depth | 210 Ft |
| Size Frontage | 95 Ft ,3 In |
| Size Irregular | 95.21 Ft X 210 Ft |
| Size Total Text | 95.21 Ft X 210 Ft |
| Zoning Description | Res |
Rooms
| Level | Type | Length | Width | Dimensions |
|---|---|---|---|---|
| Second Level | Primary Bedroom | 10'6" x 10'0" | ||
| Second Level | Bedroom | 10'0" x 8'6" | ||
| Second Level | Bedroom | 10'6" x 8'0" | ||
| Second Level | 4pc Bathroom | 8'0" x 5'0" | ||
| Second Level | Bedroom | 8'6" x 10'0" | ||
| Main Level | Kitchen | 12'0" x 10'6" | ||
| Main Level | Bedroom | 11'0" x 13'0" | ||
| Main Level | Den | 12'0" x 12'0" | ||
| Main Level | Living Room | 10'6" x 23'0" | ||
| Main Level | Laundry Room | 13'0" x 12'6" | ||
| Main Level | 2pc Ensuite Bath | 5'6" x 4'0" |
https://www.realtor.ca/real-estate/26189231/2419-micksburg-road-cobden-micksburg
Contact Us
Contact us for more information

Rick Reid
Salesperson
www.onepercentrealty.com
11 Beggs Court
Kars, Ontario K0A 2E0
(888) 966-3111
(888) 870-0411
www.onepercentrealty.com
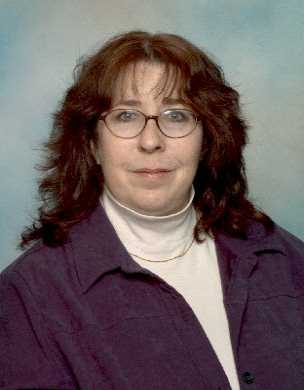
Patti Reid
Salesperson
www.onepercentrealty.com
11 Beggs Court
Kars, Ontario K0A 2E0
(888) 966-3111
(888) 870-0411
www.onepercentrealty.com

