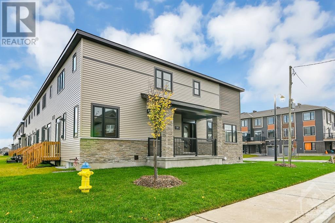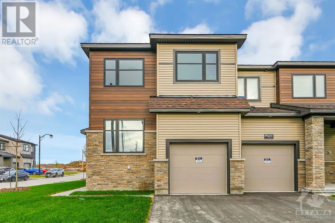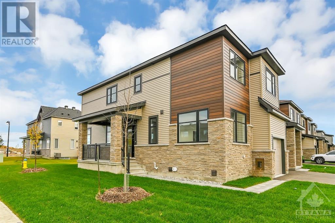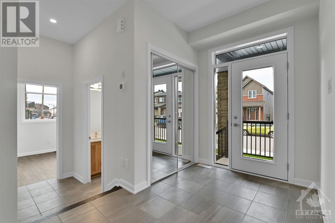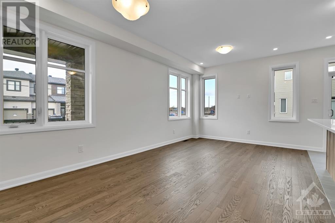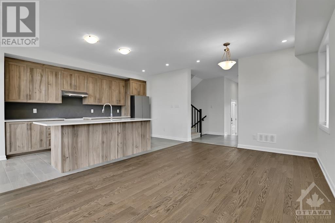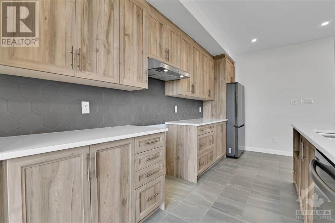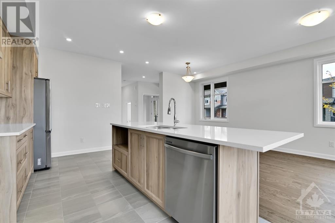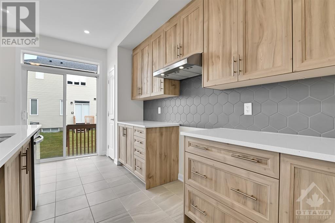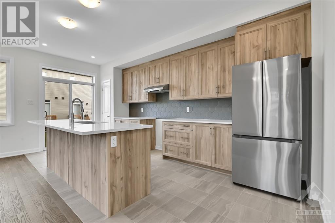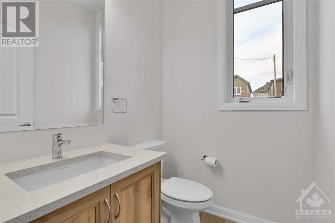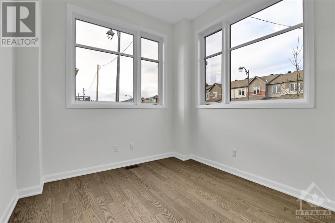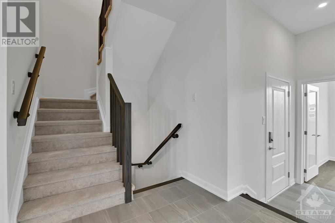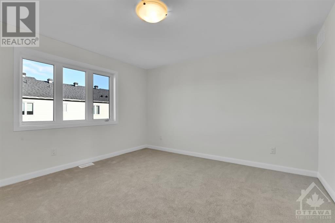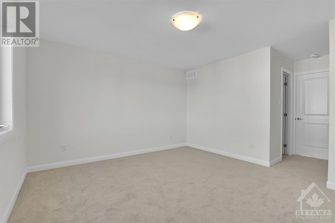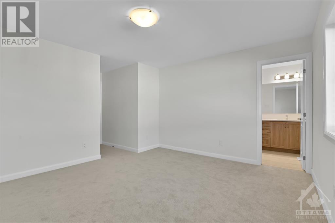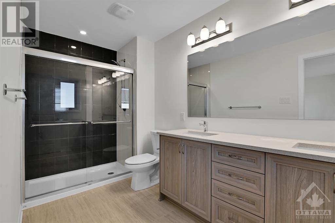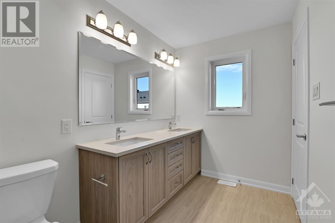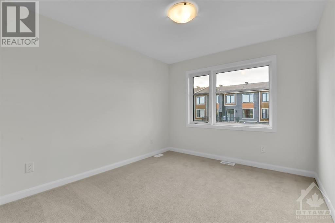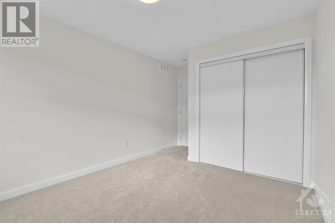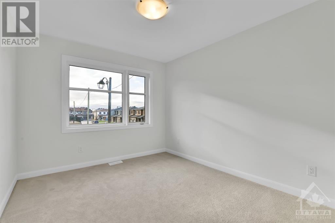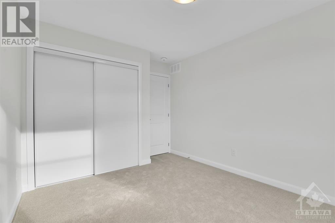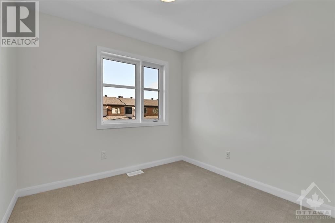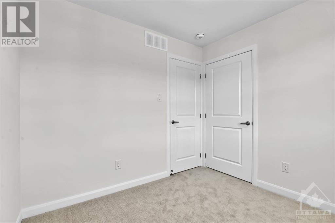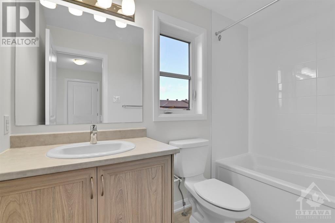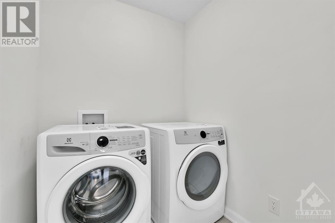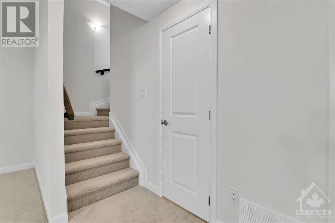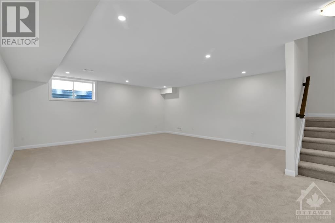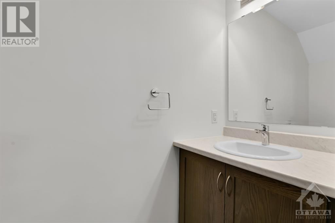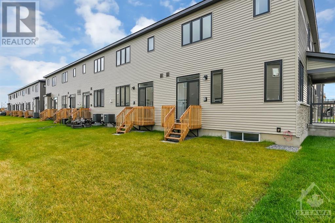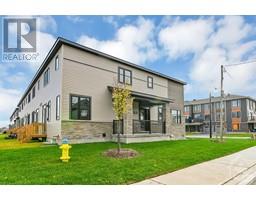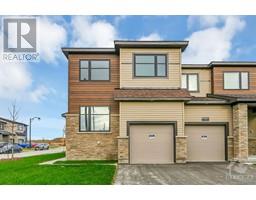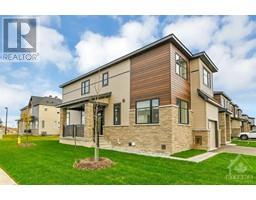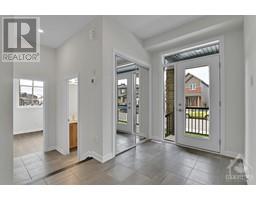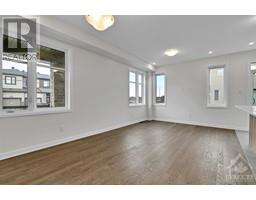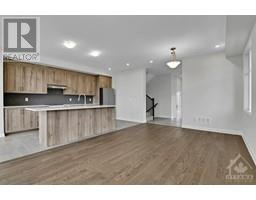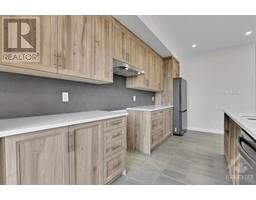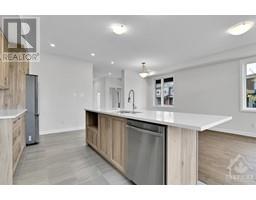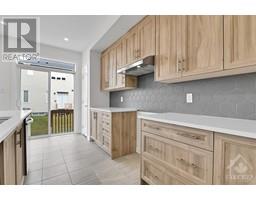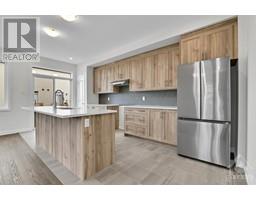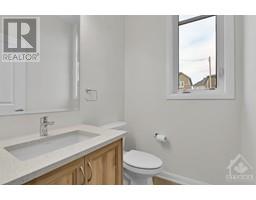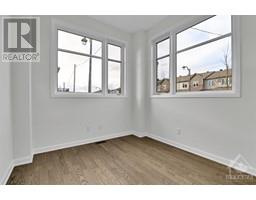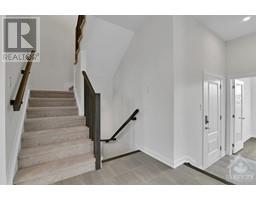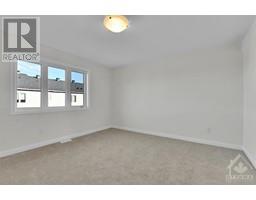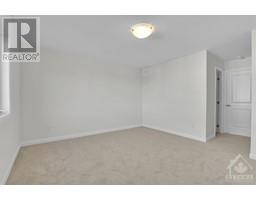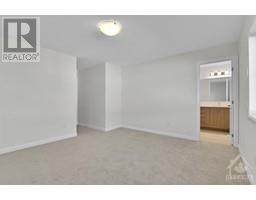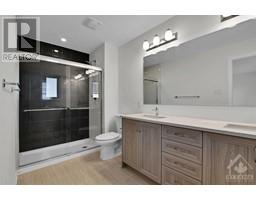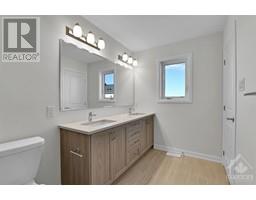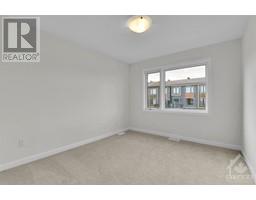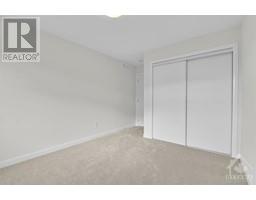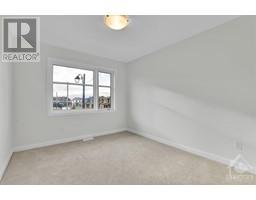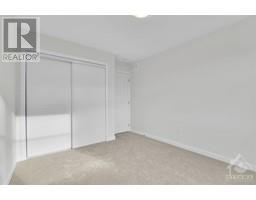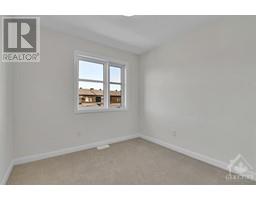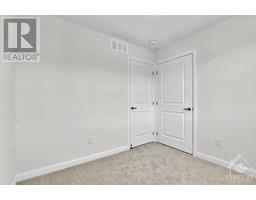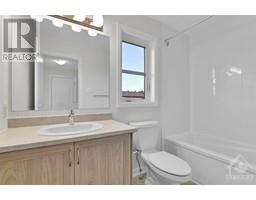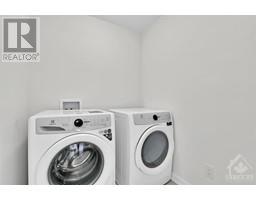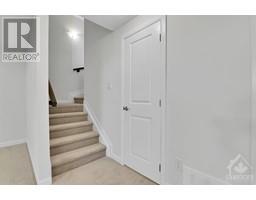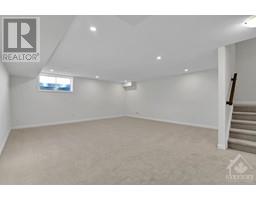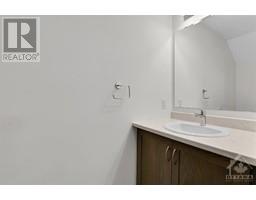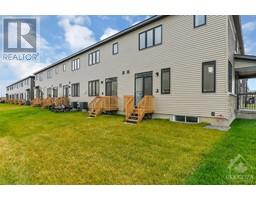243 Tullaghan Heights Ottawa, Ontario K2J 3H2
$709,900
New build at Minto's Quinn's Pointe in Ottawa's West end. Be the first to live in this Venice Corner floor plan. Spacious end unit. Tiled foyer with mirrored closet. Tons of windows and natural light throughout. Hardwood floors. Open concept living/dining room and eat-in kitchen with patio door walk out to back yard. Den on main floor. 4 Bedrooms upstairs. Primary bedroom with ensuite bath (shower & double sinks) and walk in closet. Front-loading laundry conveniently located on 2nd floor. Fully finished lower level with recreation room and 2 piece bath. Utility & storage area. 1 car garage attached, inside entry. Pictures taken before all stainless steel kitchen appliances installed. (id:50133)
Property Details
| MLS® Number | 1367374 |
| Property Type | Single Family |
| Neigbourhood | Quinn's Pointe |
| Amenities Near By | Golf Nearby, Public Transit, Recreation Nearby |
| Community Features | Family Oriented |
| Easement | Right Of Way |
| Parking Space Total | 3 |
| Structure | Deck |
Building
| Bathroom Total | 4 |
| Bedrooms Above Ground | 4 |
| Bedrooms Total | 4 |
| Appliances | Refrigerator, Dishwasher, Dryer, Stove, Washer |
| Basement Development | Finished |
| Basement Type | Full (finished) |
| Constructed Date | 2023 |
| Cooling Type | None |
| Exterior Finish | Brick, Siding |
| Flooring Type | Wall-to-wall Carpet, Hardwood, Tile |
| Foundation Type | Poured Concrete |
| Half Bath Total | 2 |
| Heating Fuel | Natural Gas |
| Heating Type | Forced Air |
| Stories Total | 2 |
| Type | Row / Townhouse |
| Utility Water | Municipal Water |
Parking
| Attached Garage | |
| Inside Entry | |
| Surfaced |
Land
| Acreage | No |
| Land Amenities | Golf Nearby, Public Transit, Recreation Nearby |
| Sewer | Municipal Sewage System |
| Size Depth | 85 Ft ,2 In |
| Size Frontage | 31 Ft ,2 In |
| Size Irregular | 31.2 Ft X 85.2 Ft (irregular Lot) |
| Size Total Text | 31.2 Ft X 85.2 Ft (irregular Lot) |
| Zoning Description | Residential |
Rooms
| Level | Type | Length | Width | Dimensions |
|---|---|---|---|---|
| Second Level | Primary Bedroom | 13'5" x 12'9" | ||
| Second Level | 4pc Ensuite Bath | Measurements not available | ||
| Second Level | Other | Measurements not available | ||
| Second Level | Bedroom | 11'7" x 11'2" | ||
| Second Level | Bedroom | 11'1" x 9'8" | ||
| Second Level | Bedroom | 8'8" x 8'0" | ||
| Second Level | 4pc Bathroom | Measurements not available | ||
| Second Level | Laundry Room | Measurements not available | ||
| Lower Level | Family Room | 20'10" x 19'11" | ||
| Lower Level | 2pc Bathroom | Measurements not available | ||
| Main Level | Foyer | 11'2" x 6'3" | ||
| Main Level | Living Room/dining Room | 19'0" x 11'2" | ||
| Main Level | Kitchen | 9'0" x 10'6" | ||
| Main Level | Eating Area | 9'0" x 8'6" | ||
| Main Level | Den | 11'4" x 6'3" | ||
| Main Level | 2pc Bathroom | Measurements not available |
https://www.realtor.ca/real-estate/26233481/243-tullaghan-heights-ottawa-quinns-pointe
Contact Us
Contact us for more information

Taha Al-Shaikhly
Salesperson
www.tahaottawahomes.com
4366 Innes Road
Ottawa, ON K4A 3W3
(613) 590-3000
(613) 590-3050
www.hallmarkottawa.com

