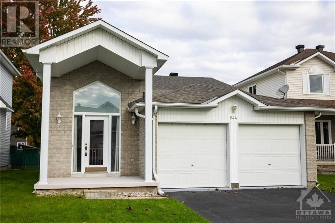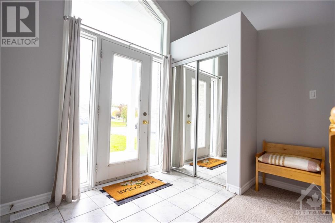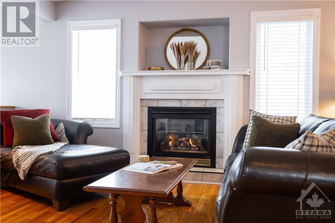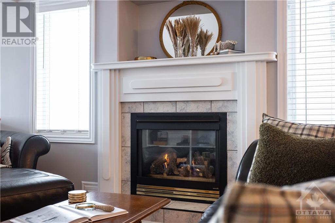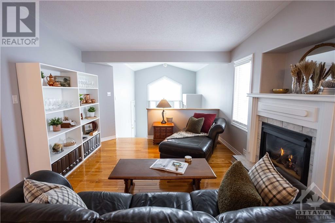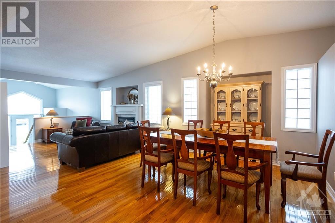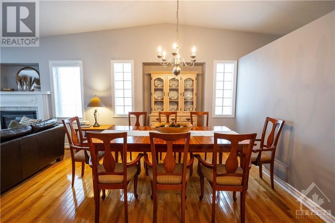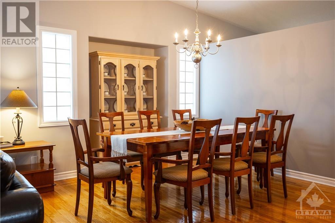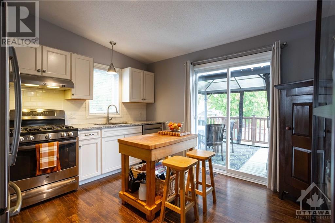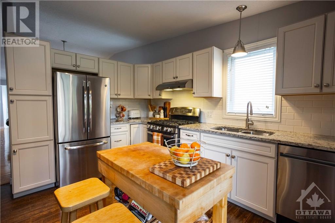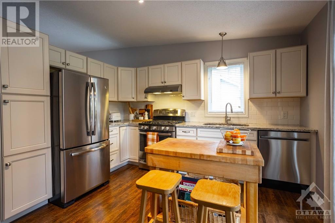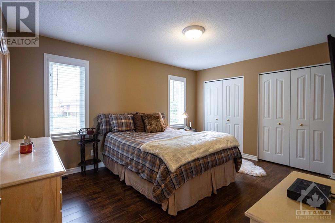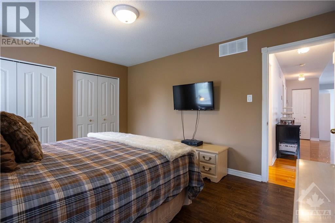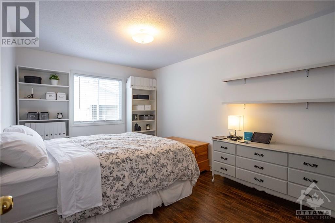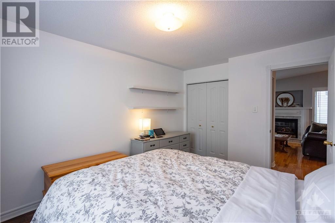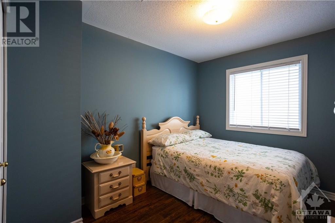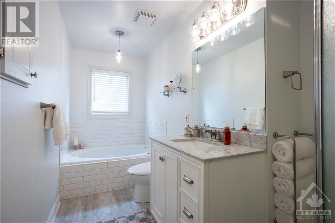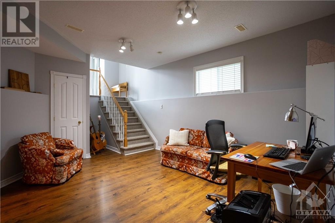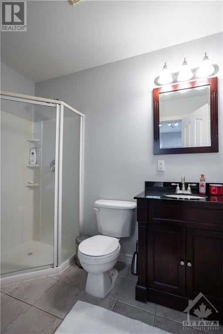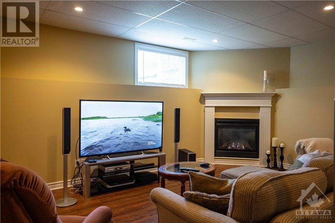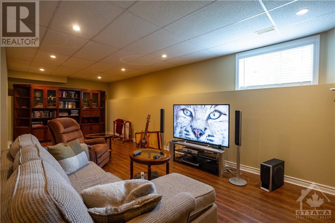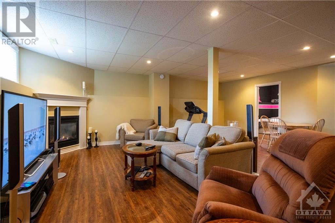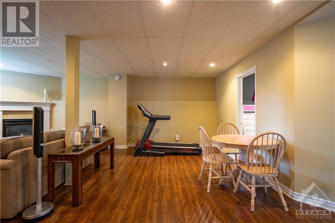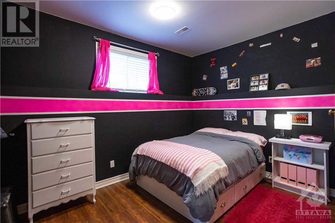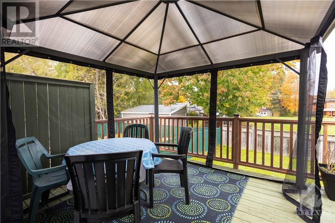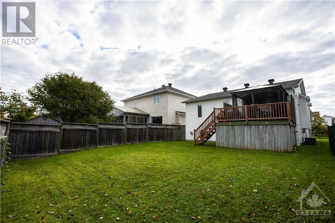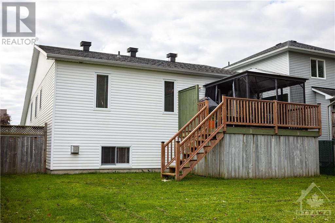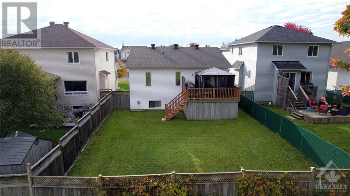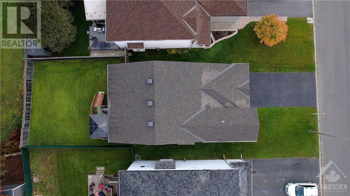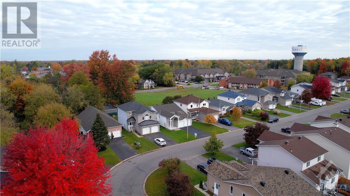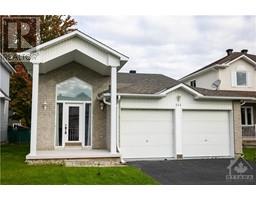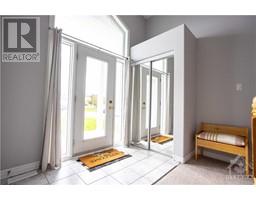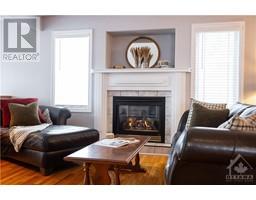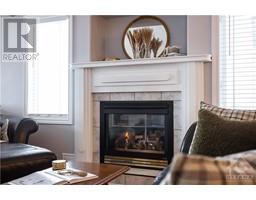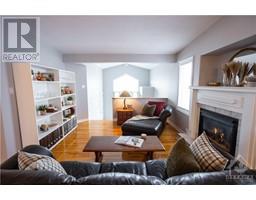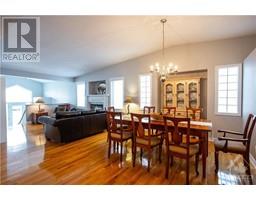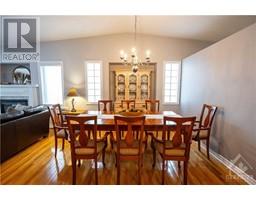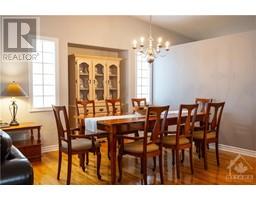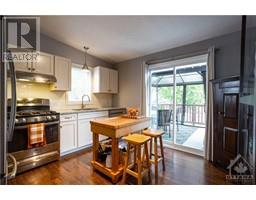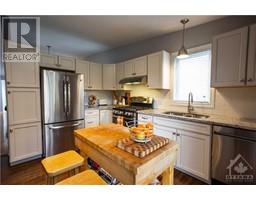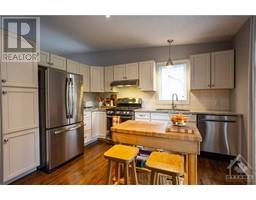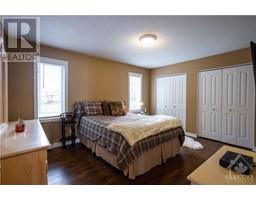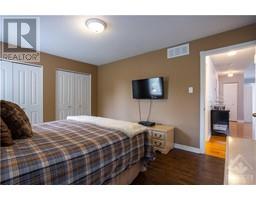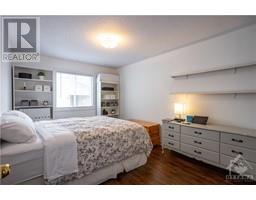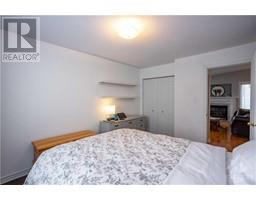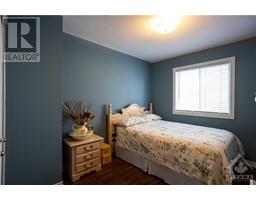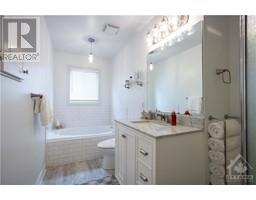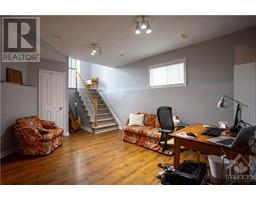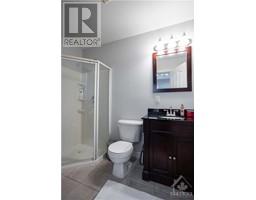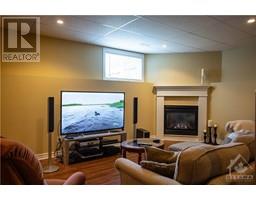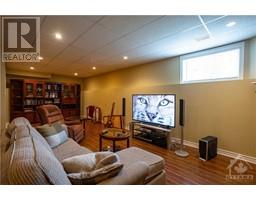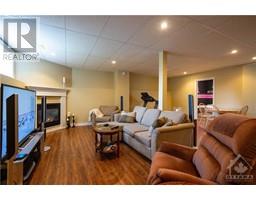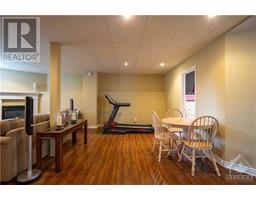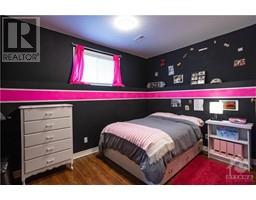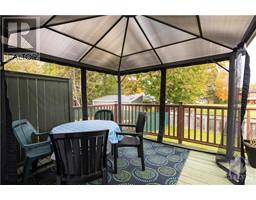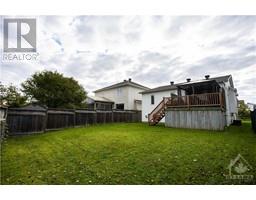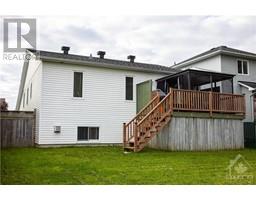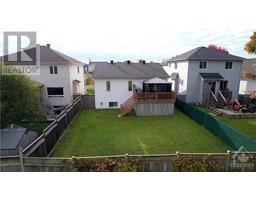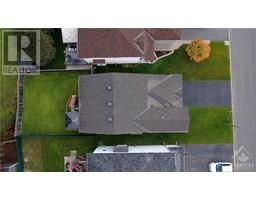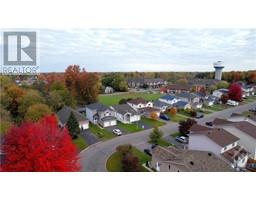244 Stiver Street Russell, Ontario K4R 1G9
$659,900
Your dream home in Russell awaits, with no rear neighbours, walking distance from schools and near all amenities, this home has it all! The open concept layout welcomes you, with gleaming hardwood floors, a cozy gas fireplace in the living room and an adjacent elegant dining room. The kitchen is a chef's dream, featuring an island, ample cabinetry and patio doors to your deck. The main level hosts three large bedrooms and a relaxing 4-piece family bathroom ensuring comfortable living spaces for the entire family. The lower level includes a sitting area, 3-piece bathroom, a spacious family room and an additional bedroom with ample storage catering to all the needs of a growing family. This property highlights a double car garage and a spacious fully fenced backyard offering a large deck and no rear neighbours. Don't miss this opportunity to make it your own! (id:50133)
Property Details
| MLS® Number | 1365665 |
| Property Type | Single Family |
| Neigbourhood | Russell |
| Amenities Near By | Recreation Nearby, Shopping |
| Community Features | Family Oriented |
| Parking Space Total | 4 |
| Road Type | Paved Road |
| Structure | Deck |
Building
| Bathroom Total | 2 |
| Bedrooms Above Ground | 3 |
| Bedrooms Below Ground | 1 |
| Bedrooms Total | 4 |
| Appliances | Refrigerator, Dishwasher, Dryer, Stove, Washer |
| Architectural Style | Raised Ranch |
| Basement Development | Finished |
| Basement Type | Full (finished) |
| Constructed Date | 2000 |
| Construction Style Attachment | Detached |
| Cooling Type | Central Air Conditioning |
| Exterior Finish | Brick, Siding |
| Fireplace Present | Yes |
| Fireplace Total | 2 |
| Flooring Type | Wall-to-wall Carpet, Hardwood, Laminate |
| Foundation Type | Poured Concrete |
| Heating Fuel | Natural Gas |
| Heating Type | Forced Air |
| Stories Total | 1 |
| Type | House |
| Utility Water | Municipal Water |
Parking
| Attached Garage | |
| Inside Entry | |
| Surfaced |
Land
| Acreage | No |
| Fence Type | Fenced Yard |
| Land Amenities | Recreation Nearby, Shopping |
| Sewer | Municipal Sewage System |
| Size Depth | 118 Ft ,6 In |
| Size Frontage | 41 Ft ,4 In |
| Size Irregular | 41.31 Ft X 118.47 Ft |
| Size Total Text | 41.31 Ft X 118.47 Ft |
| Zoning Description | Residential / Rv1h |
Rooms
| Level | Type | Length | Width | Dimensions |
|---|---|---|---|---|
| Lower Level | Sitting Room | 14'8" x 11'7" | ||
| Lower Level | 3pc Bathroom | 8'2" x 4'9" | ||
| Lower Level | Family Room | 28'5" x 21'1" | ||
| Lower Level | Bedroom | 12'3" x 10'7" | ||
| Main Level | Foyer | 8'0" x 7'2" | ||
| Main Level | Living Room | 13'4" x 12'0" | ||
| Main Level | Dining Room | 15'4" x 11'6" | ||
| Main Level | Kitchen | 12'0" x 9'10" | ||
| Main Level | Primary Bedroom | 14'3" x 11'2" | ||
| Main Level | 4pc Bathroom | 12'11" x 4'11" | ||
| Main Level | Bedroom | 13'3" x 9'11" | ||
| Main Level | Bedroom | 10'9" x 8'11" |
https://www.realtor.ca/real-estate/26198273/244-stiver-street-russell-russell
Contact Us
Contact us for more information

Maggie Tessier
Broker of Record
www.tessierteam.ca
www.facebook.com/thetessierteam
ca.linkedin.com/pub/dir/Maggie/Tessier
twitter.com/maggietessier
785 Notre Dame St, Po Box 1345
Embrun, Ontario K0A 1W0
(613) 443-4300
(613) 443-5743
www.exitottawa.com

Dominique Michaud
Salesperson
www.dominiquemichaud.com
785 Notre Dame St, Po Box 1345
Embrun, Ontario K0A 1W0
(613) 443-4300
(613) 443-5743
www.exitottawa.com

