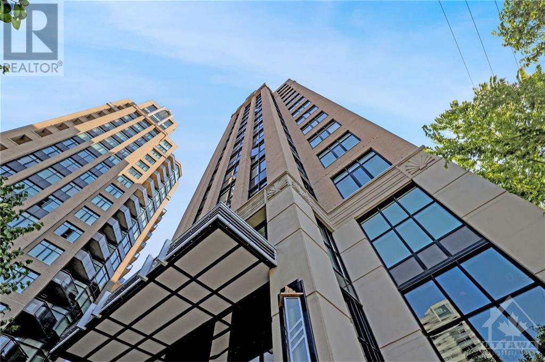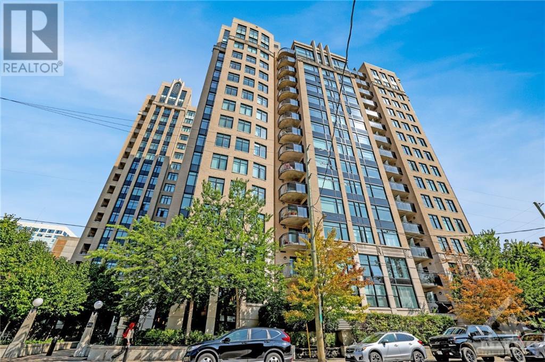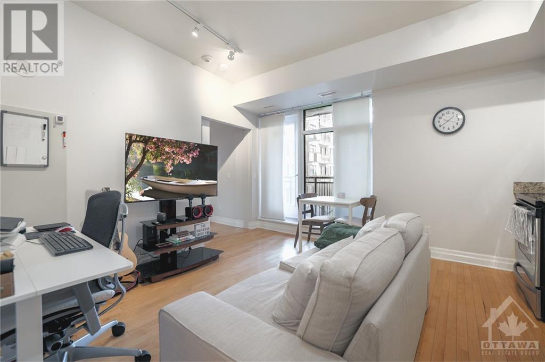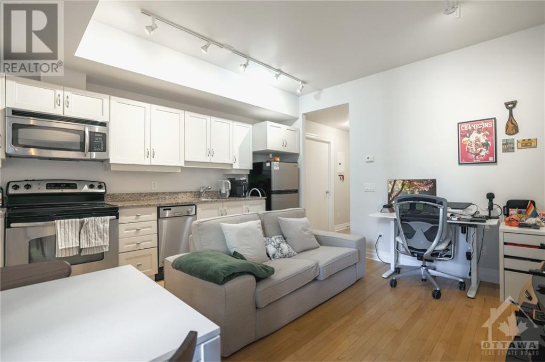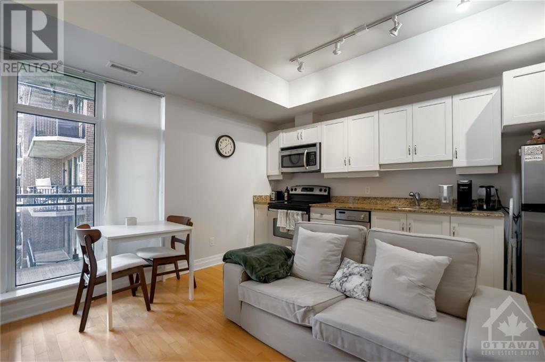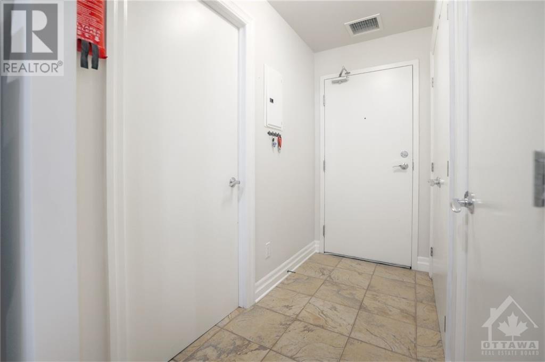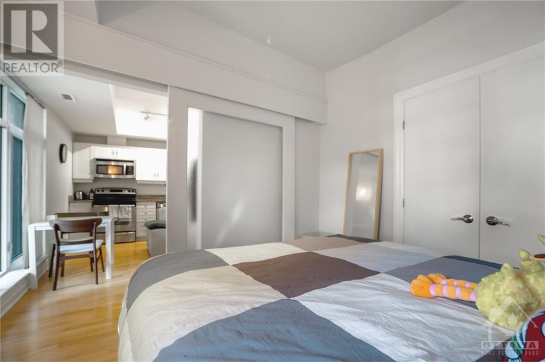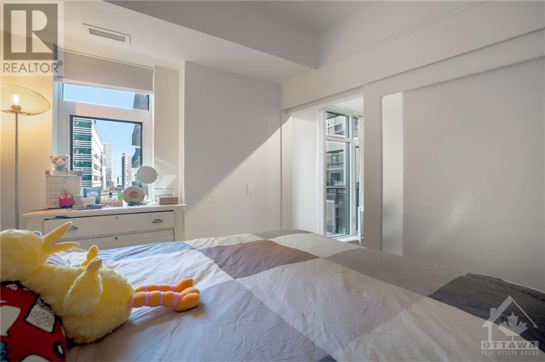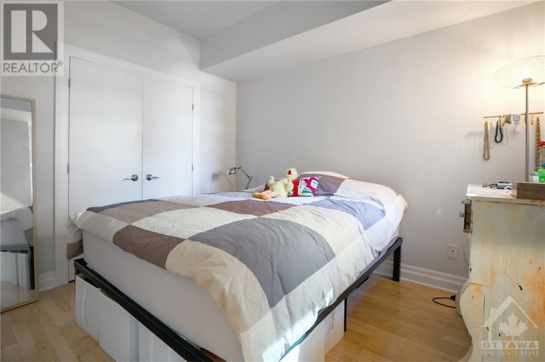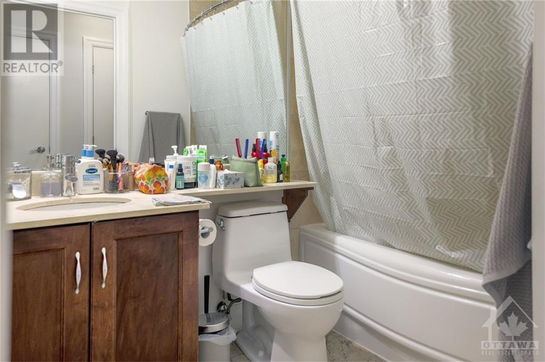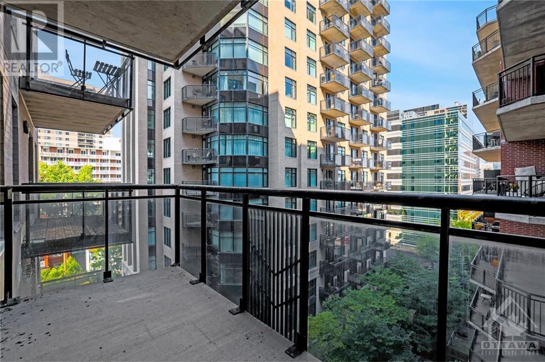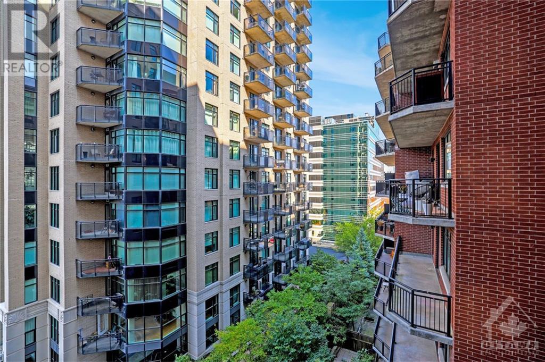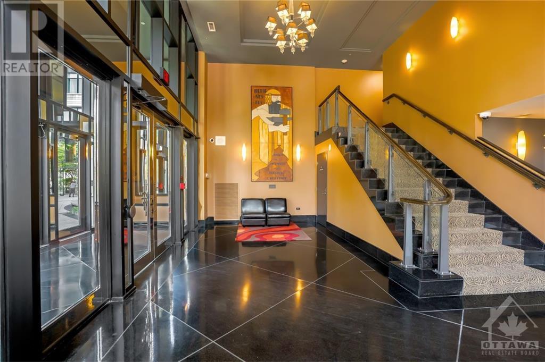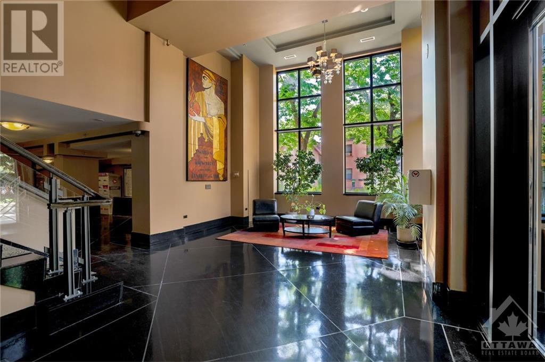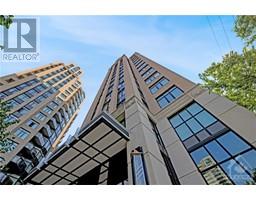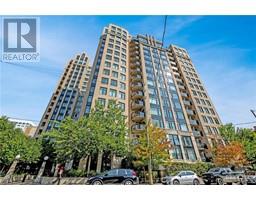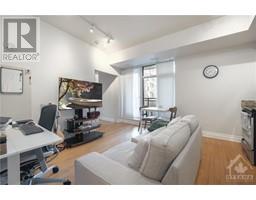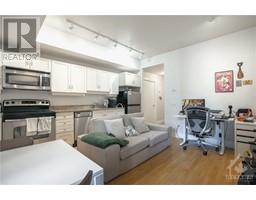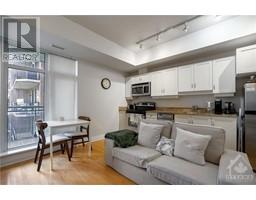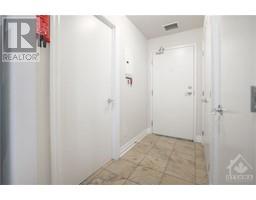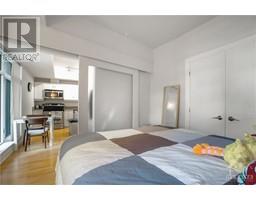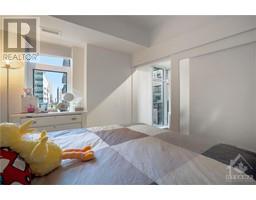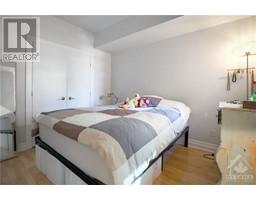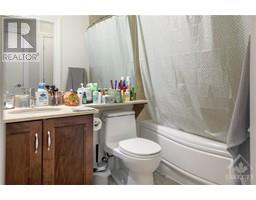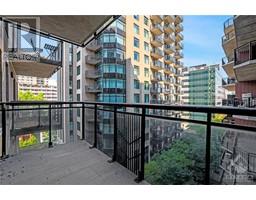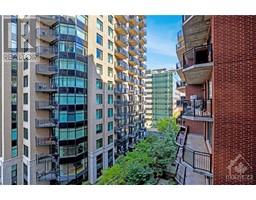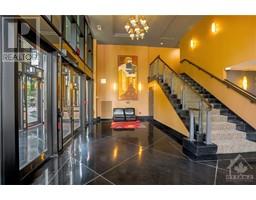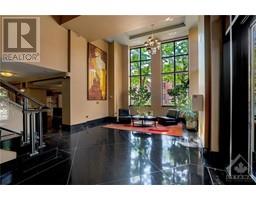245 Kent Street Unit#707 Ottawa, Ontario K2P 0A5
$355,000Maintenance, Property Management, Heat, Water, Other, See Remarks
$286.77 Monthly
Maintenance, Property Management, Heat, Water, Other, See Remarks
$286.77 MonthlyWelcome to Unit 707 at 245 Kent. Enter to discover a spacious open-concept living area merging the kitchen, dining, and lounge spaces seamlessly. The modern kitchen boasts white cabinets, stainless steel appliances, and studio lighting. A glass sliding door leads to a roomy balcony with great views of the city. The bedroom features ample sunlight, hardwood flooring, and a generous closet. The tastefully designed bathroom offers tiled flooring and a roomy vanity. In-unit laundry is neatly tucked in a closet. 245 Kent Street, known as Hudson Park, is in Centretown, offering historic charm with modern vitality, offering diverse dining, boutiques, and cultural venues. Within 245 Kent, find a fully equipped fitness center and a calming yoga studio. The rooftop terrace offers Ottawa skyline views, lounge spots, and a barbecue area. A lush courtyard resides on the second floor, hidden from the busy city streets. Practical features include secure underground parking and bike storage. (id:50133)
Property Details
| MLS® Number | 1365490 |
| Property Type | Single Family |
| Neigbourhood | Centretown |
| Amenities Near By | Public Transit, Recreation Nearby |
| Community Features | Pets Allowed |
| Features | Balcony |
Building
| Bathroom Total | 1 |
| Bedrooms Above Ground | 1 |
| Bedrooms Total | 1 |
| Amenities | Party Room, Storage - Locker, Laundry - In Suite, Exercise Centre |
| Appliances | Refrigerator, Dishwasher, Dryer, Stove, Washer |
| Basement Development | Not Applicable |
| Basement Type | None (not Applicable) |
| Constructed Date | 2009 |
| Cooling Type | Central Air Conditioning |
| Exterior Finish | Concrete |
| Flooring Type | Laminate, Ceramic |
| Foundation Type | Block, Poured Concrete |
| Heating Type | Ground Source Heat, Heat Pump |
| Stories Total | 1 |
| Type | Apartment |
| Utility Water | Municipal Water |
Parking
| None | |
| Visitor Parking |
Land
| Acreage | No |
| Land Amenities | Public Transit, Recreation Nearby |
| Sewer | Municipal Sewage System |
| Zoning Description | Residential |
Rooms
| Level | Type | Length | Width | Dimensions |
|---|---|---|---|---|
| Main Level | Living Room/dining Room | 12'0" x 8'0" | ||
| Main Level | Kitchen | 12'7" x 5'5" | ||
| Main Level | Primary Bedroom | 9'5" x 9'0" | ||
| Main Level | Utility Room | Measurements not available | ||
| Main Level | Laundry Room | Measurements not available |
https://www.realtor.ca/real-estate/26181308/245-kent-street-unit707-ottawa-centretown
Contact Us
Contact us for more information

Matt Richling
Salesperson
www.mattrichling.com
344 O'connor Street
Ottawa, ON K2P 1W1
(613) 563-1155
(613) 563-8710
www.hallmarkottawa.com
Owen Kennedy
Salesperson
www.TheTulipTeam.com
www.twitter.com/thetulipteam
610 Bronson Avenue
Ottawa, ON K1S 4E6
(613) 236-5959
(613) 236-1515
www.hallmarkottawa.com

