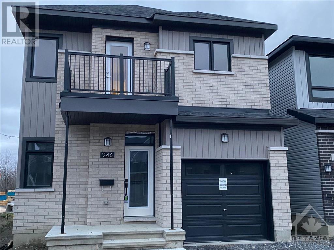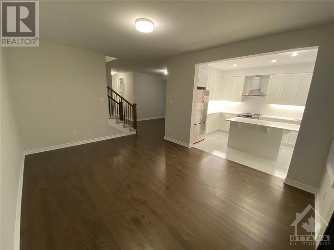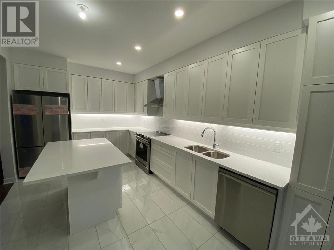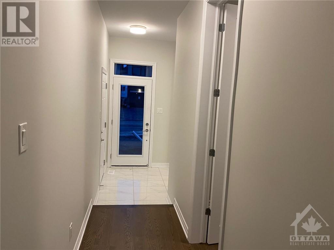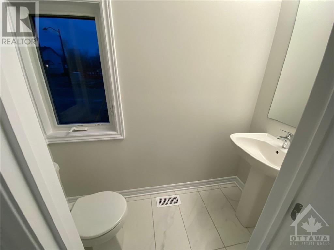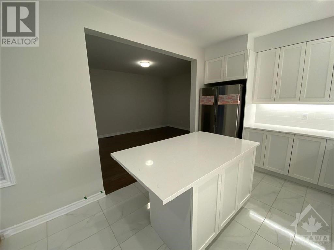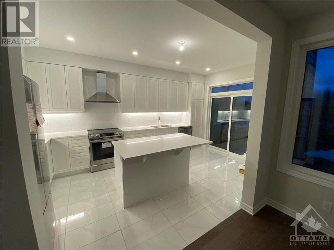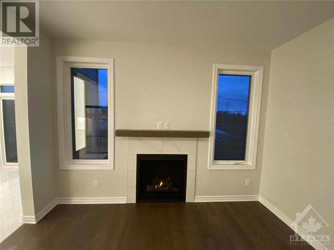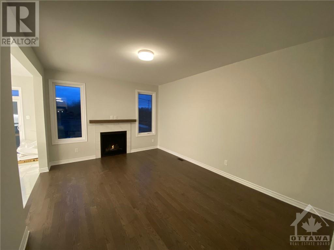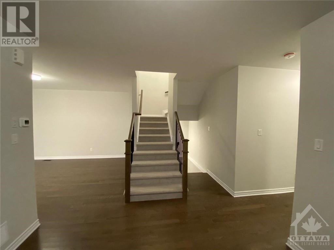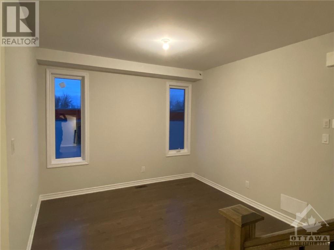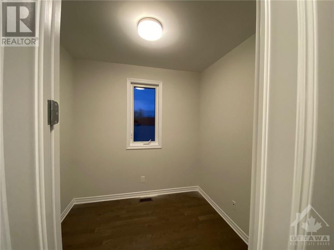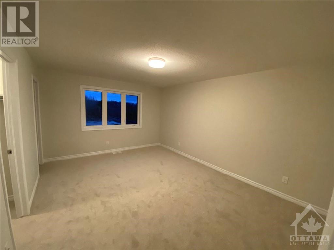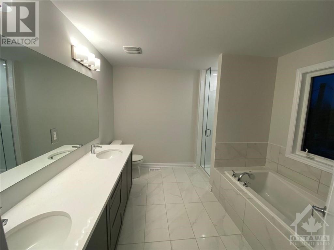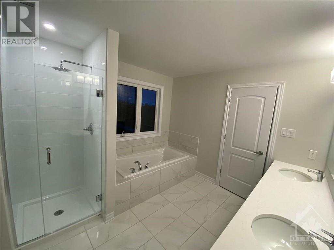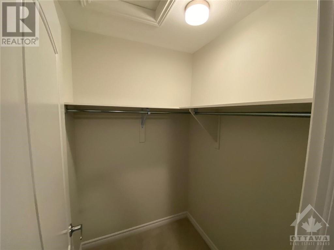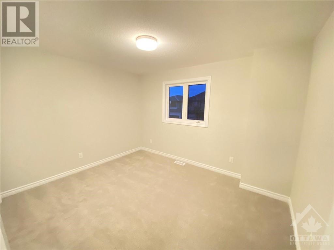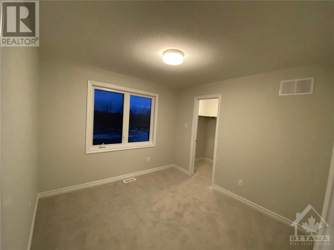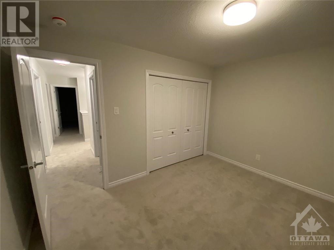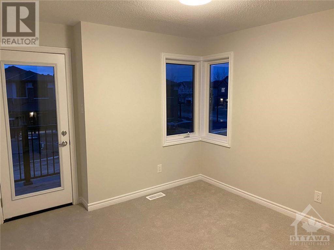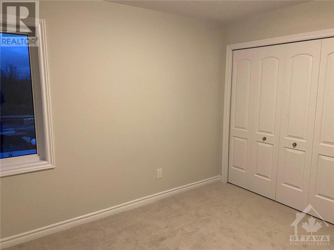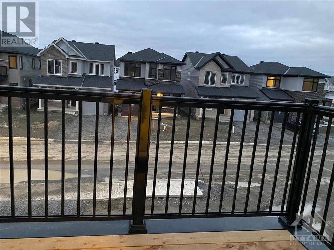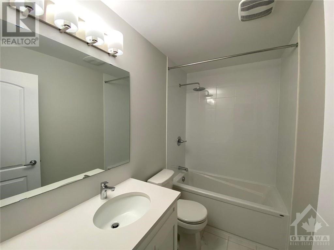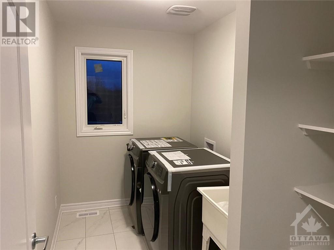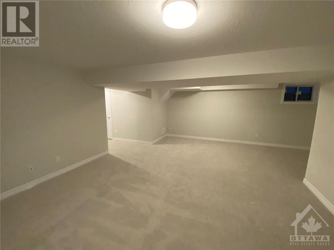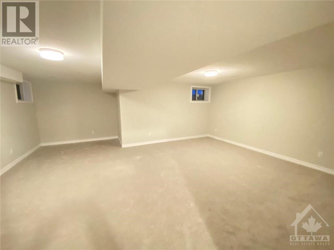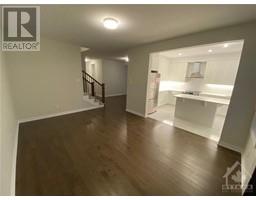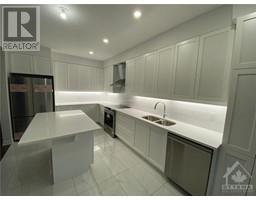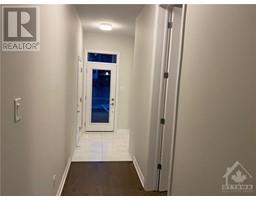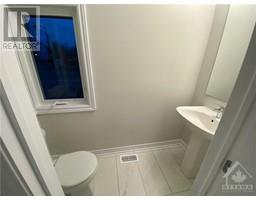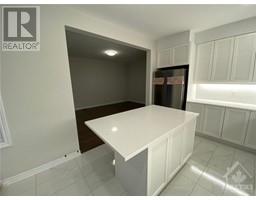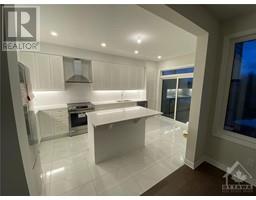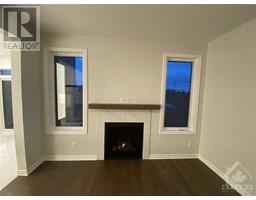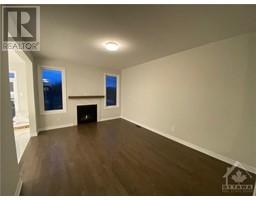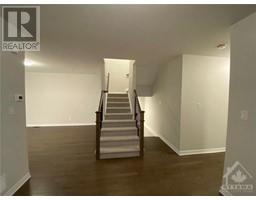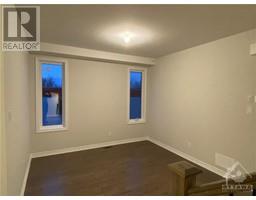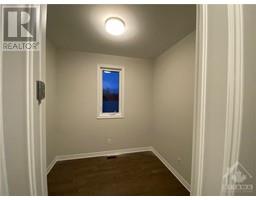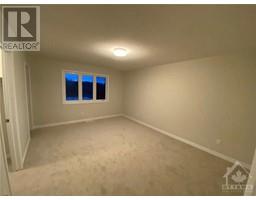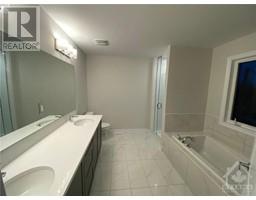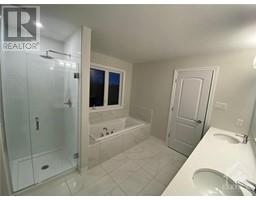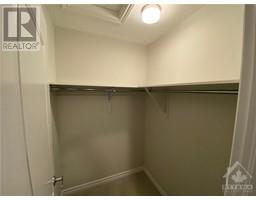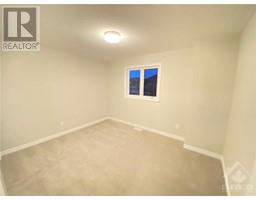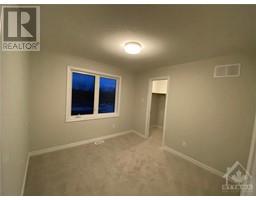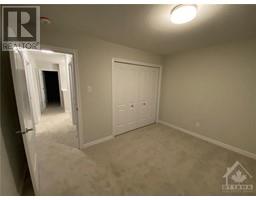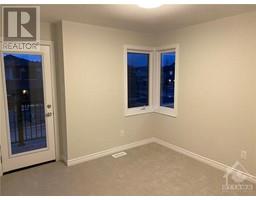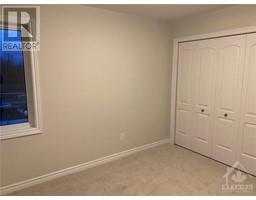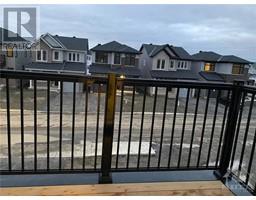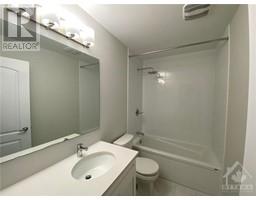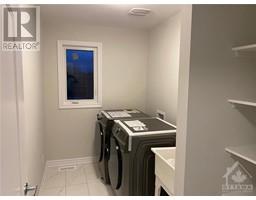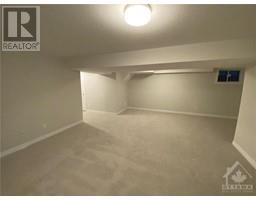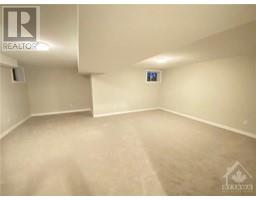246 Beaugency Street Ottawa, Ontario K1W 0T2
$3,500 Monthly
Experience the urban luxury in this brand new 4 bedroom house, located in the heart of Orleans. Crafted by the esteemed Glenview Homes, the home boasts a free-flowing floor plan, offering seamless interaction between spaces. The main floor exudes modern sophistication with its contemporary gas fireplace and top-tier kitchen fitted with high-end appliances. Upstairs, discover 4 spacious bedrooms – all generously sized, complemented with Walk-in closets space and practical laundry room. The primary bedroom impresses with its large walk-in closet and private ensuite, creating the perfect haven for rest and relaxation. Adding to the allure is the fully completed basement, a versatile space that can be transformed into a home theater, playroom, or entertainment lounge, depending on your needs. Positioned close to essential amenities, and providing a perfect blend of style and modern conveniences, this house signifies upscale urban living at its fines. (id:50133)
Property Details
| MLS® Number | 1367736 |
| Property Type | Single Family |
| Neigbourhood | Chapel Hill South |
| Parking Space Total | 3 |
Building
| Bathroom Total | 4 |
| Bedrooms Above Ground | 4 |
| Bedrooms Total | 4 |
| Amenities | Laundry - In Suite |
| Appliances | Refrigerator, Dishwasher, Dryer, Stove, Washer |
| Basement Development | Finished |
| Basement Type | Full (finished) |
| Constructed Date | 2023 |
| Construction Style Attachment | Detached |
| Cooling Type | Central Air Conditioning, Air Exchanger |
| Exterior Finish | Brick, Siding |
| Fireplace Present | Yes |
| Fireplace Total | 1 |
| Flooring Type | Hardwood, Tile |
| Half Bath Total | 1 |
| Heating Fuel | Natural Gas |
| Heating Type | Forced Air |
| Stories Total | 2 |
| Type | House |
| Utility Water | Municipal Water |
Parking
| Attached Garage |
Land
| Acreage | No |
| Sewer | Municipal Sewage System |
| Size Depth | 90 Ft ,1 In |
| Size Frontage | 30 Ft |
| Size Irregular | 29.99 Ft X 90.11 Ft |
| Size Total Text | 29.99 Ft X 90.11 Ft |
| Zoning Description | Residential |
Rooms
| Level | Type | Length | Width | Dimensions |
|---|---|---|---|---|
| Second Level | Primary Bedroom | 16'4" x 12'2" | ||
| Second Level | 3pc Ensuite Bath | Measurements not available | ||
| Second Level | Bedroom | 10'0" x 10'0" | ||
| Second Level | Bedroom | 12'3" x 10'0" | ||
| Second Level | Bedroom | 10'3" x 10'0" | ||
| Second Level | Other | Measurements not available | ||
| Second Level | Laundry Room | Measurements not available | ||
| Basement | Recreation Room | 21'9" x 18'5" | ||
| Basement | 3pc Bathroom | Measurements not available | ||
| Main Level | Foyer | Measurements not available | ||
| Main Level | Living Room | 16'4" x 12'0" | ||
| Main Level | Dining Room | 11'2" x 10'7" | ||
| Main Level | 2pc Bathroom | Measurements not available | ||
| Main Level | Den | 8'5" x 7'10" | ||
| Main Level | Kitchen | 10'1" x 8'10" | ||
| Main Level | Eating Area | 10'1" x 8'0" |
https://www.realtor.ca/real-estate/26259348/246-beaugency-street-ottawa-chapel-hill-south
Contact Us
Contact us for more information

Siyamak Sasani
Salesperson
www.HomeSearchOttawa.com
261 Montreal Rd Unit 310
Ottawa, Ontario K1L 8C7
(613) 707-6328
(416) 981-3248
zolo.ca/ottawa-real-estate

