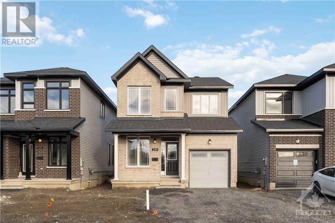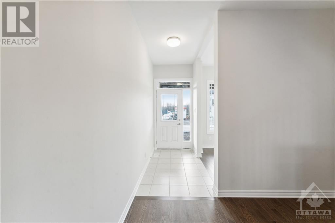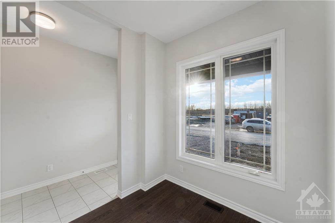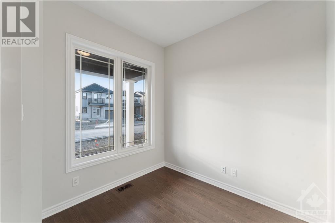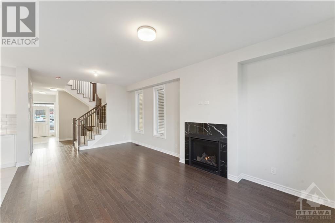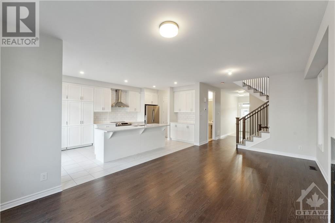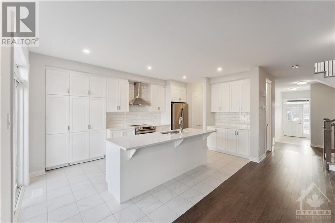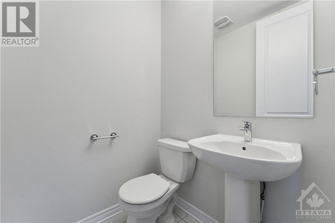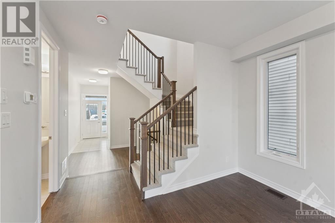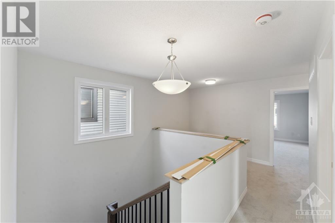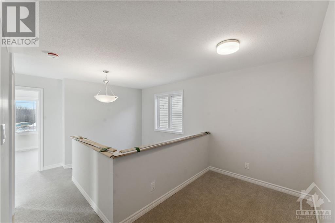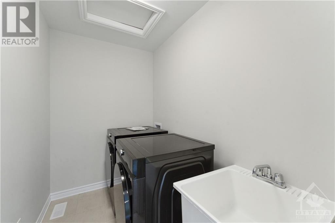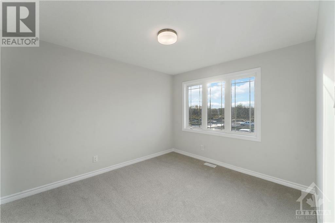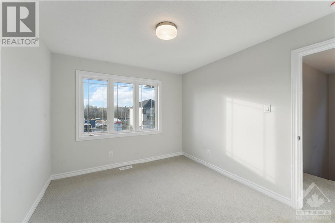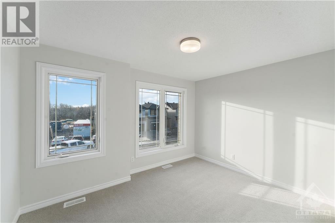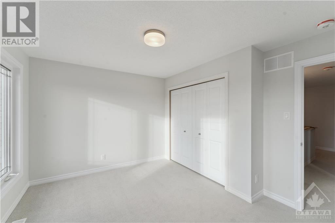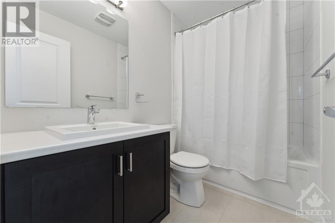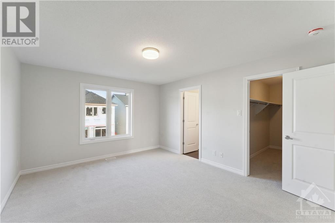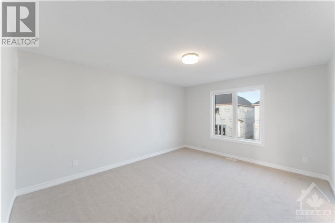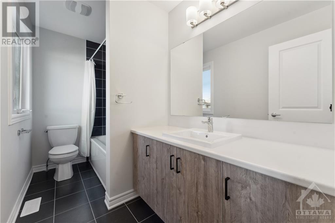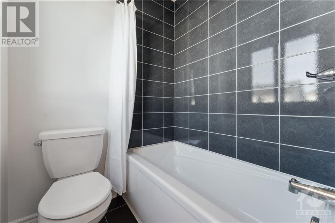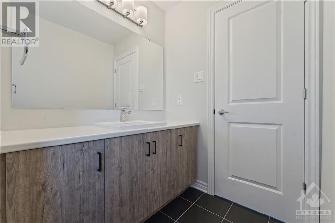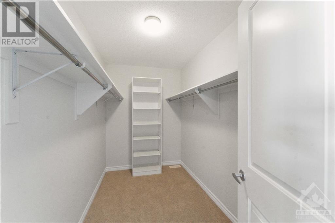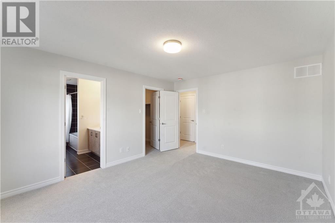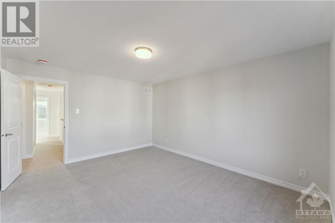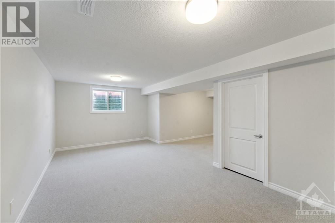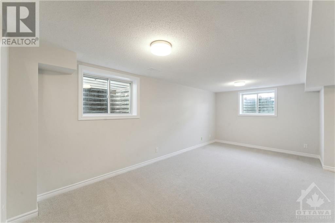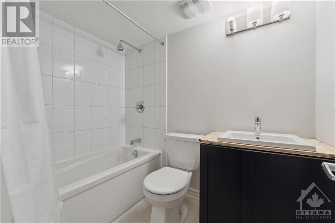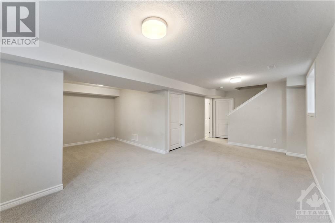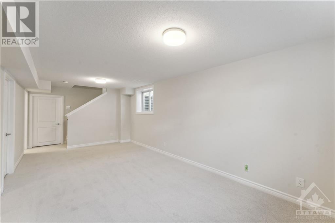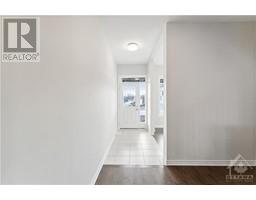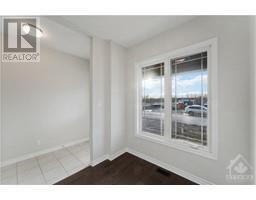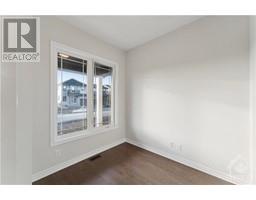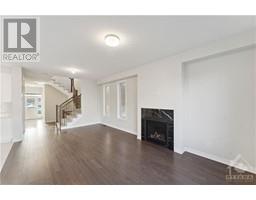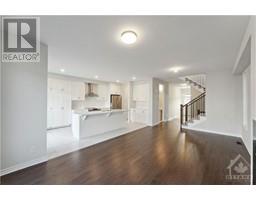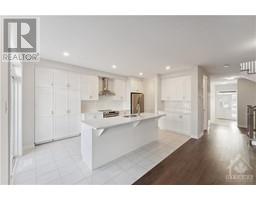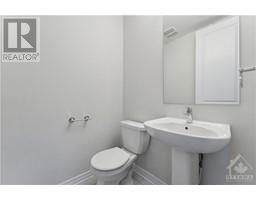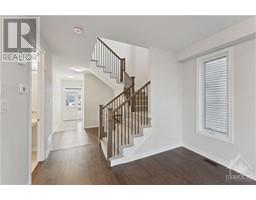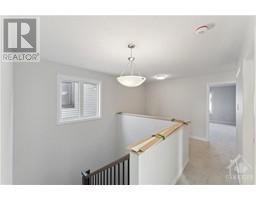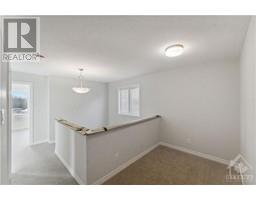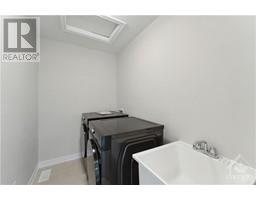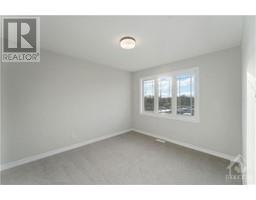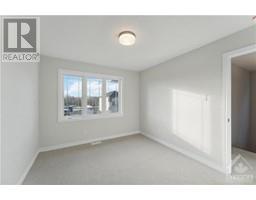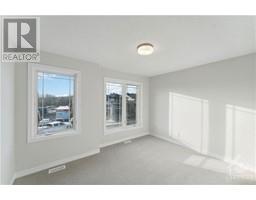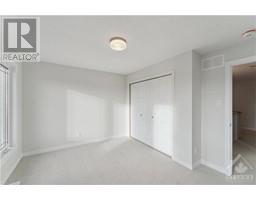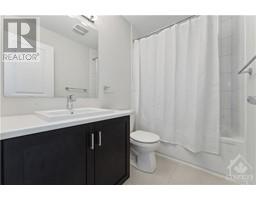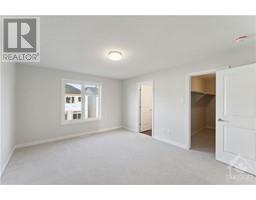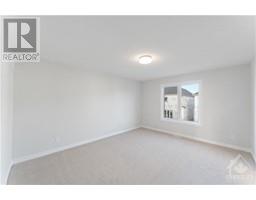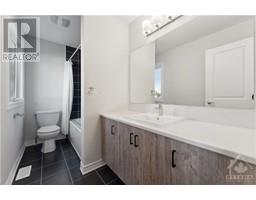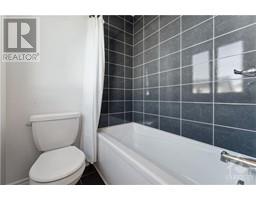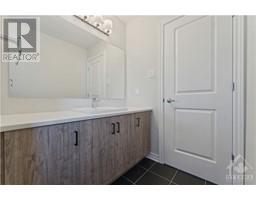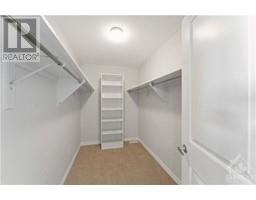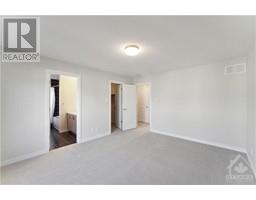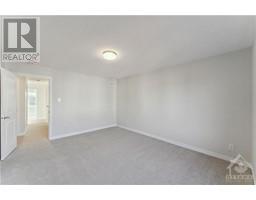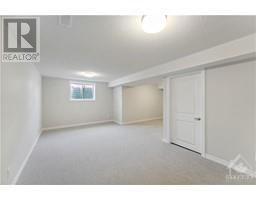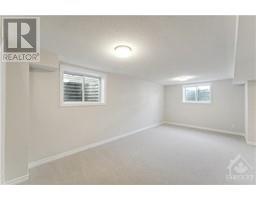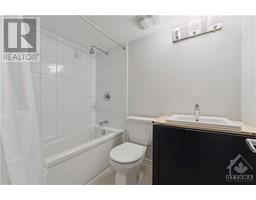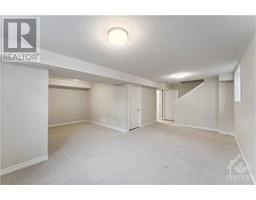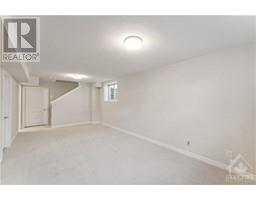249 Beaugency Street Orleans, Ontario K1W 0T2
$2,800 Monthly
Don't miss the opportunity to be the first to live in this immaculate, newly constructed detached single-family residence. Ready for immediate occupancy! The Madison model by Glenview Homes presents three generously sized bedrooms, tastefully upgraded bathrooms, and a contemporary kitchen sure to satisfy any culinary enthusiast. The seamlessly flowing main floor, with its spacious dining area, sets the stage for a welcoming home. A spacious finished basement, doubling as a recreational space, includes an additional full bathroom. Positioned for convenience, this property provides easy access to Innes Rd, streamlining your daily commute, errands, and local amenities. Major retail outlets are within close proximity, ensuring effortless access to convenience. Seize the opportunity to claim this exquisite, brand-new home as your own. Arrange a viewing today to discover the comfort and elegance this residence has in store. Your ideal home awaits! (id:50133)
Property Details
| MLS® Number | 1368662 |
| Property Type | Single Family |
| Neigbourhood | Chapel Hill South |
| Amenities Near By | Public Transit, Recreation Nearby, Shopping |
| Parking Space Total | 3 |
Building
| Bathroom Total | 4 |
| Bedrooms Above Ground | 3 |
| Bedrooms Total | 3 |
| Amenities | Laundry - In Suite |
| Appliances | Refrigerator, Dishwasher, Dryer, Stove, Washer |
| Basement Development | Partially Finished |
| Basement Type | Full (partially Finished) |
| Constructed Date | 2023 |
| Construction Style Attachment | Detached |
| Cooling Type | Central Air Conditioning |
| Exterior Finish | Brick, Siding, Vinyl |
| Fireplace Present | Yes |
| Fireplace Total | 1 |
| Flooring Type | Carpeted, Hardwood, Tile |
| Half Bath Total | 1 |
| Heating Fuel | Natural Gas |
| Heating Type | Forced Air |
| Stories Total | 2 |
| Type | House |
| Utility Water | Municipal Water |
Parking
| Attached Garage | |
| Surfaced |
Land
| Acreage | No |
| Land Amenities | Public Transit, Recreation Nearby, Shopping |
| Sewer | Municipal Sewage System |
| Size Depth | 90 Ft |
| Size Frontage | 30 Ft |
| Size Irregular | 30 Ft X 90 Ft |
| Size Total Text | 30 Ft X 90 Ft |
| Zoning Description | Residential |
Rooms
| Level | Type | Length | Width | Dimensions |
|---|---|---|---|---|
| Second Level | Primary Bedroom | 12'3" x 14'10" | ||
| Second Level | Bedroom | 12'9" x 9'10" | ||
| Second Level | Bedroom | 10'0" x 11'6" | ||
| Second Level | Loft | 10'8" x 6'2" | ||
| Second Level | 3pc Bathroom | 5'0" x 8'0" | ||
| Second Level | Laundry Room | 8'6" x 6'0" | ||
| Second Level | 3pc Ensuite Bath | 10'6" x 5'4" | ||
| Basement | 3pc Bathroom | Measurements not available | ||
| Basement | Recreation Room | 21'6" x 20'8" | ||
| Main Level | Den | 8'0" x 8'8" | ||
| Main Level | 2pc Bathroom | 6'0" x 6'0" | ||
| Main Level | Mud Room | 5'6" x 5'0" | ||
| Main Level | Great Room | 12'10" x 21'3" | ||
| Main Level | Kitchen | 10'6" x 10'3" | ||
| Main Level | Eating Area | 10'3" x 7'8" |
https://www.realtor.ca/real-estate/26265846/249-beaugency-street-orleans-chapel-hill-south
Contact Us
Contact us for more information

Sean Verma
Salesperson
14 Chamberlain Ave Suite 101
Ottawa, Ontario K1S 1V9
(613) 369-5199
(416) 391-0013
www.rightathomerealty.com

Manny Mangibin
Salesperson
www.mangibinrealestate.com
facebook.com/mannymangibinrealestate
www.linkedin.com/in/mannymangibin
twitter.com/mannymangibin
14 Chamberlain Ave Suite 101
Ottawa, Ontario K1S 1V9
(613) 369-5199
(416) 391-0013
www.rightathomerealty.com

