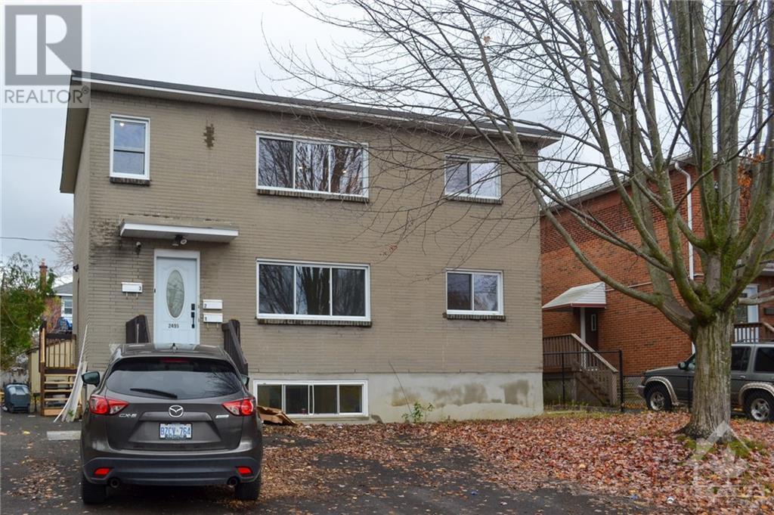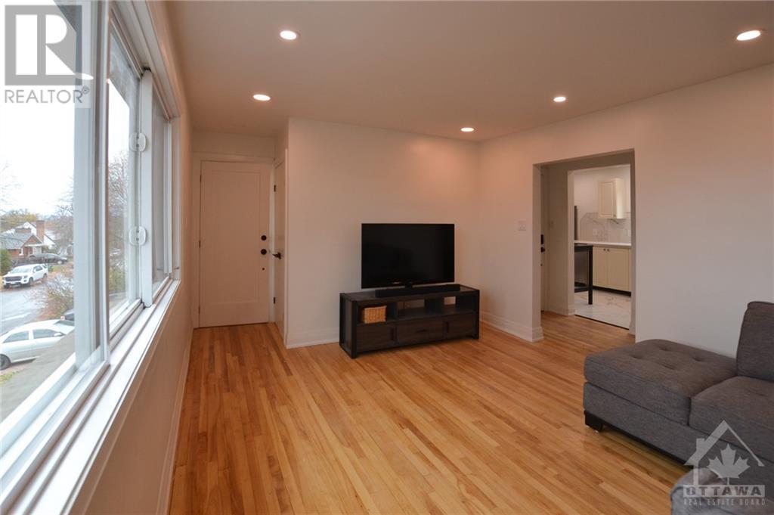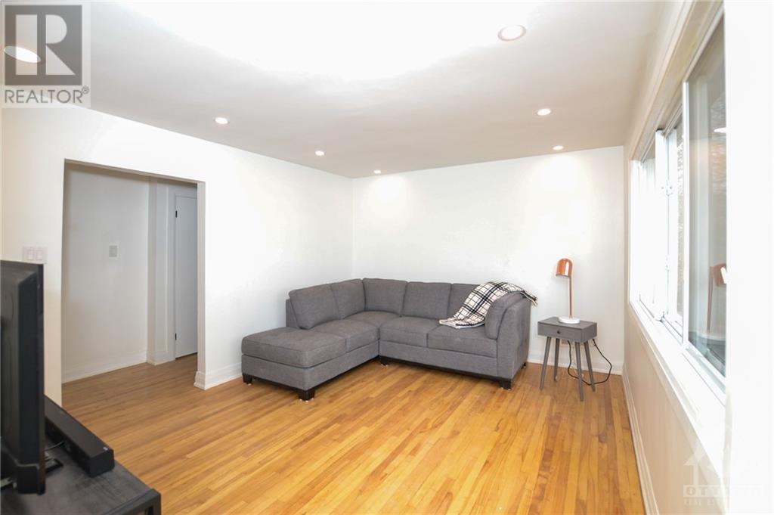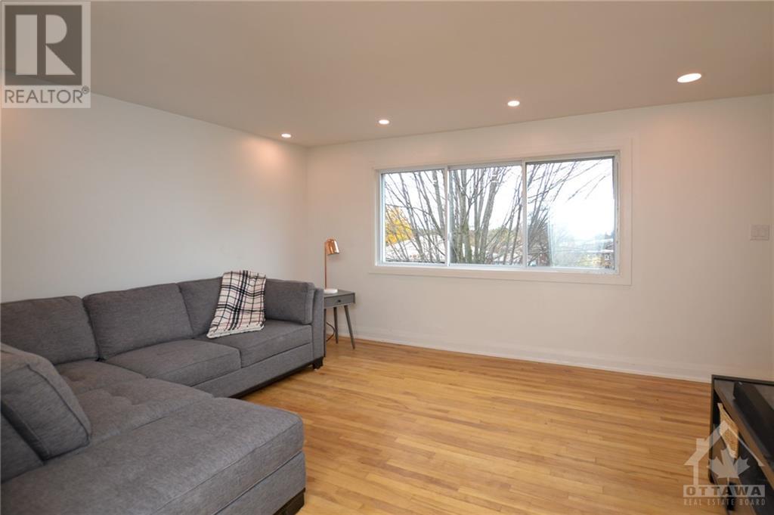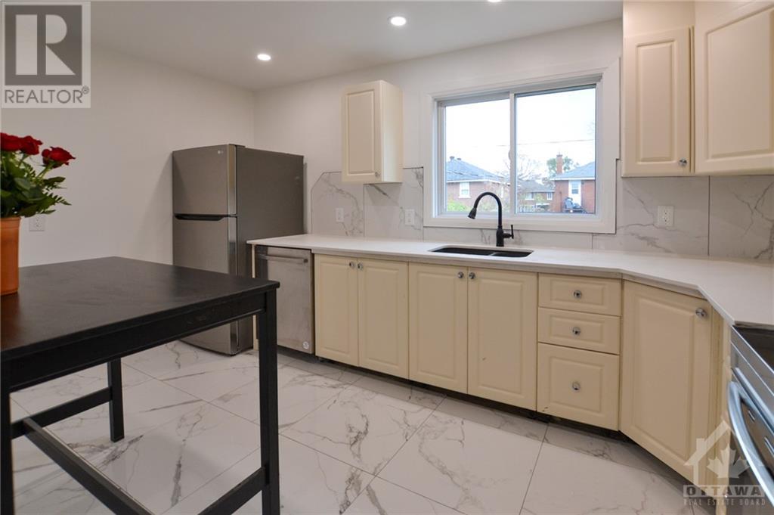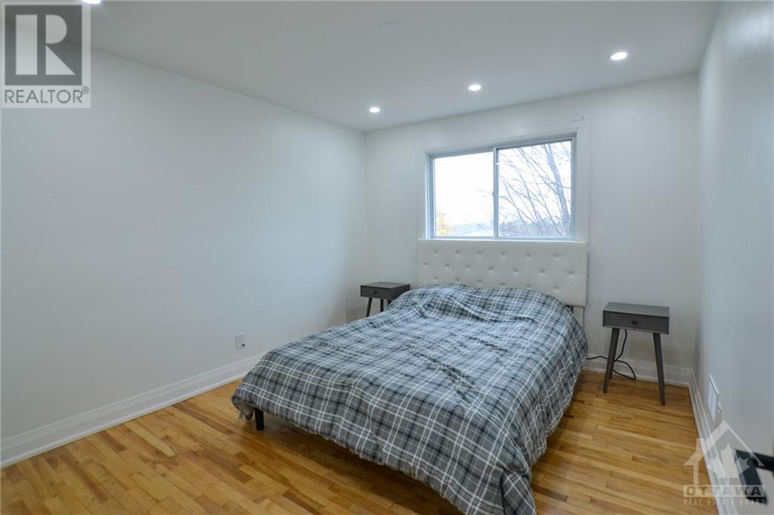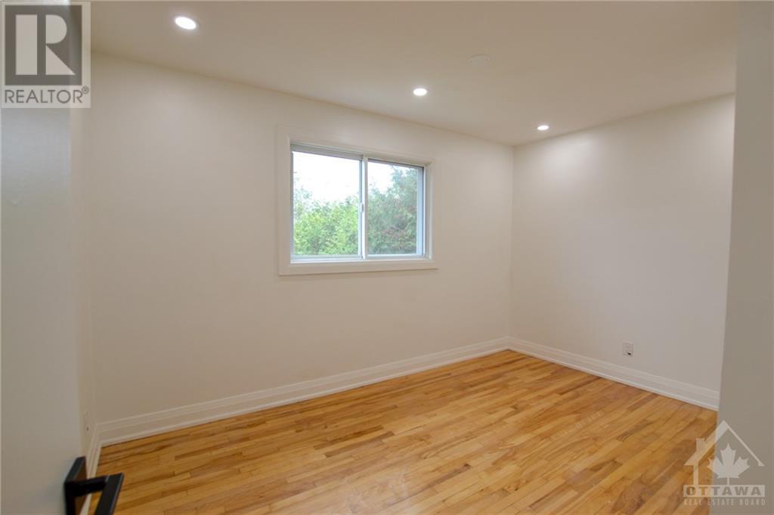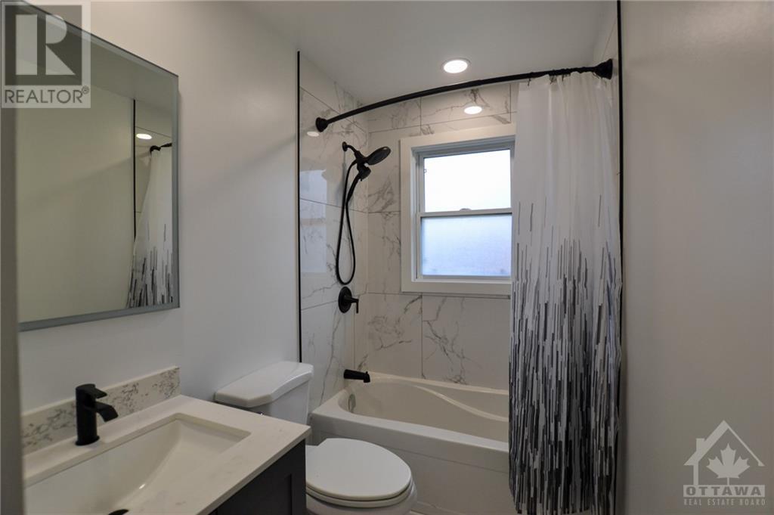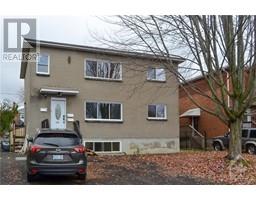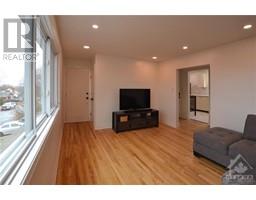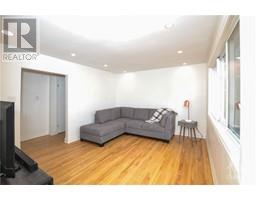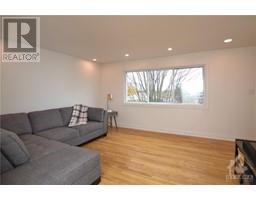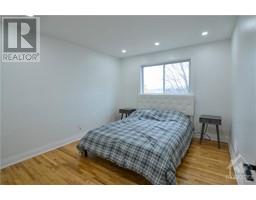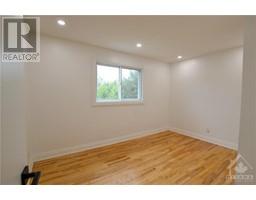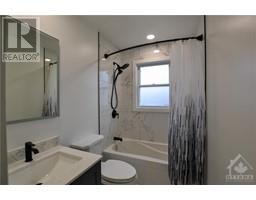2495 Clover Street Unit#3 Ottawa, Ontario K1V 8G6
$2,150 Monthly
This completely renovated, 2-bedroom unit is located on the top floor of a 3-unit building in the Heron Park neighborhood. As you enter your space, you'll notice the refinished, gleaming hardwood floors that carry through the living room and bedrooms. In addition to large windows, the unit has dimmable recessed lighting with day and nightime colour modes that create a pleasant atmosphere. The kitchen is finished with calacutta marble porcelain tiles and quartz countertops and includes brand new stainless steel appliances. There is a shared laundry and a parking space for each tenant. The large backyard includes a patio with a gazebo in the summertime - great for entertaining. This home is located between 4 parks and a long list of recreation facilities within a short distance away. Public transit is at the doorstep and the nearby Billings Shopping Centre is a commuter hub where busses can take you anywhere in the city. There are too many features to list. (id:50133)
Property Details
| MLS® Number | 1368507 |
| Property Type | Single Family |
| Neigbourhood | Heron Park |
| Parking Space Total | 1 |
Building
| Bathroom Total | 1 |
| Bedrooms Above Ground | 2 |
| Bedrooms Total | 2 |
| Amenities | Laundry Facility |
| Basement Development | Partially Finished |
| Basement Type | Partial (partially Finished) |
| Constructed Date | 1958 |
| Construction Style Attachment | Stacked |
| Cooling Type | Central Air Conditioning |
| Exterior Finish | Brick |
| Flooring Type | Hardwood, Tile |
| Heating Fuel | Natural Gas |
| Heating Type | Forced Air |
| Stories Total | 3 |
| Type | House |
| Utility Water | Municipal Water |
Parking
| Surfaced |
Land
| Acreage | No |
| Sewer | Municipal Sewage System |
| Size Irregular | * Ft X * Ft |
| Size Total Text | * Ft X * Ft |
| Zoning Description | R3a |
Rooms
| Level | Type | Length | Width | Dimensions |
|---|---|---|---|---|
| Third Level | Living Room | 14'7" x 11'4" | ||
| Third Level | Primary Bedroom | 10'2" x 11'4" | ||
| Third Level | Bedroom | 8'10" x 12'3" | ||
| Third Level | Kitchen | 8'2" x 14'2" |
https://www.realtor.ca/real-estate/26261551/2495-clover-street-unit3-ottawa-heron-park
Contact Us
Contact us for more information
Kelly Botchar
Salesperson
343 Preston Street, 11th Floor
Ottawa, Ontario K1S 1N4
(866) 530-7737
(647) 849-3180
www.exprealty.ca
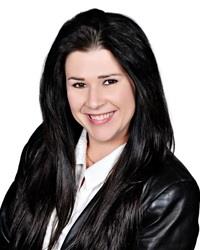
Anne Gibeau
Salesperson
www.gibeauteam.com
www.facebook.com/GibeauTeam/
2634 Laurier Street
Rockland, Ontario K4K 1A2
(613) 446-0099
(613) 446-0096


